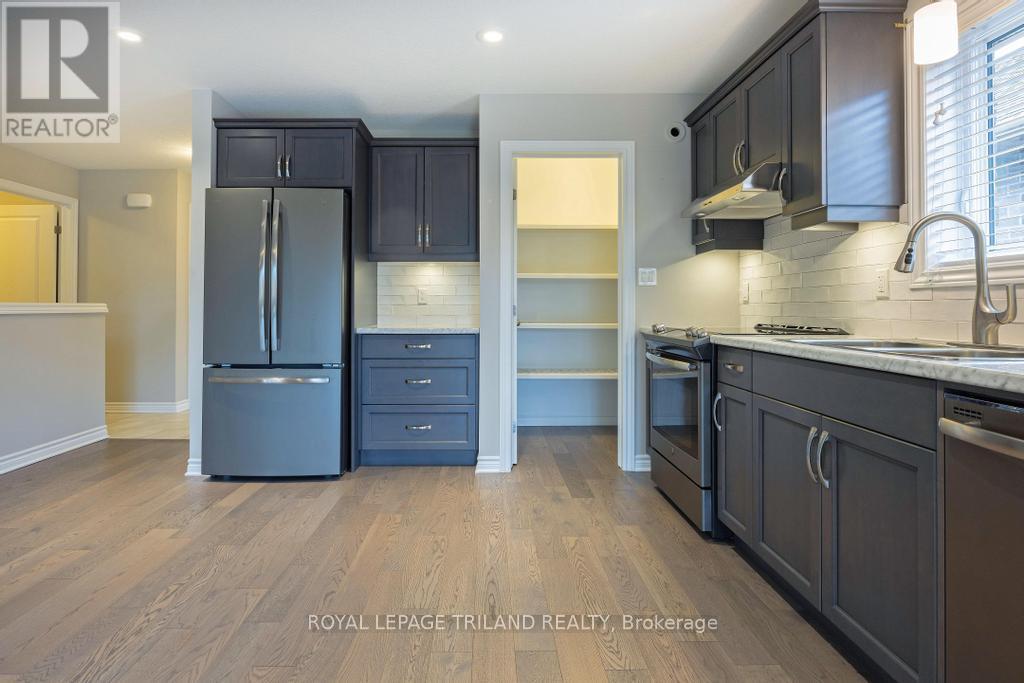16 Ashberry Place St. Thomas, Ontario N5R 0H7
2 Bedroom 2 Bathroom 1099.9909 - 1499.9875 sqft
Bungalow Central Air Conditioning Forced Air
$589,900
Pristine semi-detached bungalow with a 1.5 car garage (Easton model, approx 1200 sq.ft.) built by Doug Tarry Homes. This home boasts on the main level the following: a large foyer open concept kitchen and great room with access to a large deck (approx 12ft x 16ft) with a gazebo. Also on this level is a large primary bedroom with a 3 piece ensuite and walk-in closet, a 4 piece bathroom, main floor laundry and a second bedroom. Hardwood flooring is in the great room and kitchen areas. The home has a fenced rear yard. The basement is unfinished waiting for your personal touches. Quick possession! A must see! (id:53193)
Property Details
| MLS® Number | X10421682 |
| Property Type | Single Family |
| Community Name | SE |
| CommunityFeatures | School Bus |
| EquipmentType | Water Heater |
| Features | Flat Site |
| ParkingSpaceTotal | 3 |
| RentalEquipmentType | Water Heater |
| Structure | Deck |
Building
| BathroomTotal | 2 |
| BedroomsAboveGround | 2 |
| BedroomsTotal | 2 |
| Appliances | Water Heater, Dishwasher, Dryer, Refrigerator, Stove, Washer, Window Coverings |
| ArchitecturalStyle | Bungalow |
| BasementDevelopment | Unfinished |
| BasementType | Full (unfinished) |
| ConstructionStyleAttachment | Semi-detached |
| CoolingType | Central Air Conditioning |
| ExteriorFinish | Brick |
| FlooringType | Ceramic, Hardwood |
| FoundationType | Concrete |
| HeatingFuel | Natural Gas |
| HeatingType | Forced Air |
| StoriesTotal | 1 |
| SizeInterior | 1099.9909 - 1499.9875 Sqft |
| Type | House |
| UtilityWater | Municipal Water |
Parking
| Attached Garage |
Land
| Acreage | No |
| FenceType | Fenced Yard |
| Sewer | Sanitary Sewer |
| SizeDepth | 114 Ft ,9 In |
| SizeFrontage | 36 Ft ,1 In |
| SizeIrregular | 36.1 X 114.8 Ft |
| SizeTotalText | 36.1 X 114.8 Ft|under 1/2 Acre |
Rooms
| Level | Type | Length | Width | Dimensions |
|---|---|---|---|---|
| Ground Level | Foyer | 4.267 m | 1.646 m | 4.267 m x 1.646 m |
| Ground Level | Kitchen | 3.302 m | 2.972 m | 3.302 m x 2.972 m |
| Ground Level | Great Room | 5.766 m | 3.454 m | 5.766 m x 3.454 m |
| Ground Level | Primary Bedroom | 4.572 m | 3.48 m | 4.572 m x 3.48 m |
| Ground Level | Bedroom | 3.048 m | 2.794 m | 3.048 m x 2.794 m |
| Ground Level | Laundry Room | 1.829 m | 1.829 m | 1.829 m x 1.829 m |
| Ground Level | Pantry | 1.585 m | 1.219 m | 1.585 m x 1.219 m |
Utilities
| Cable | Installed |
| Sewer | Installed |
https://www.realtor.ca/real-estate/27645088/16-ashberry-place-st-thomas-se
Interested?
Contact us for more information
Rob Kilmer
Salesperson
Royal LePage Triland Realty





































