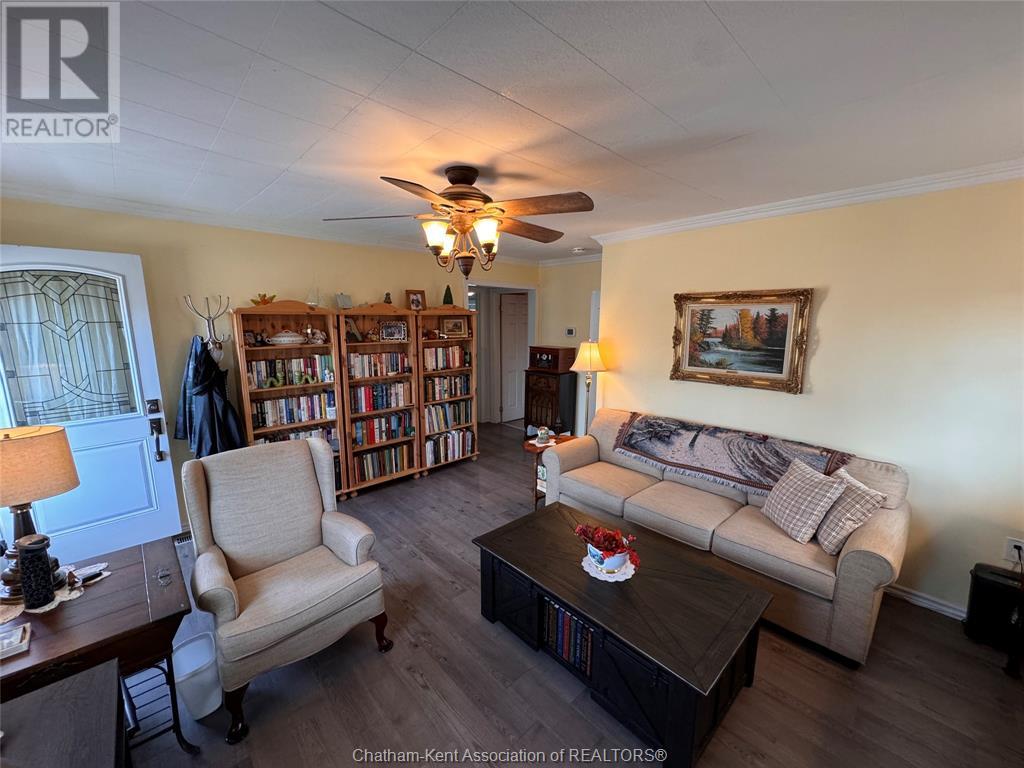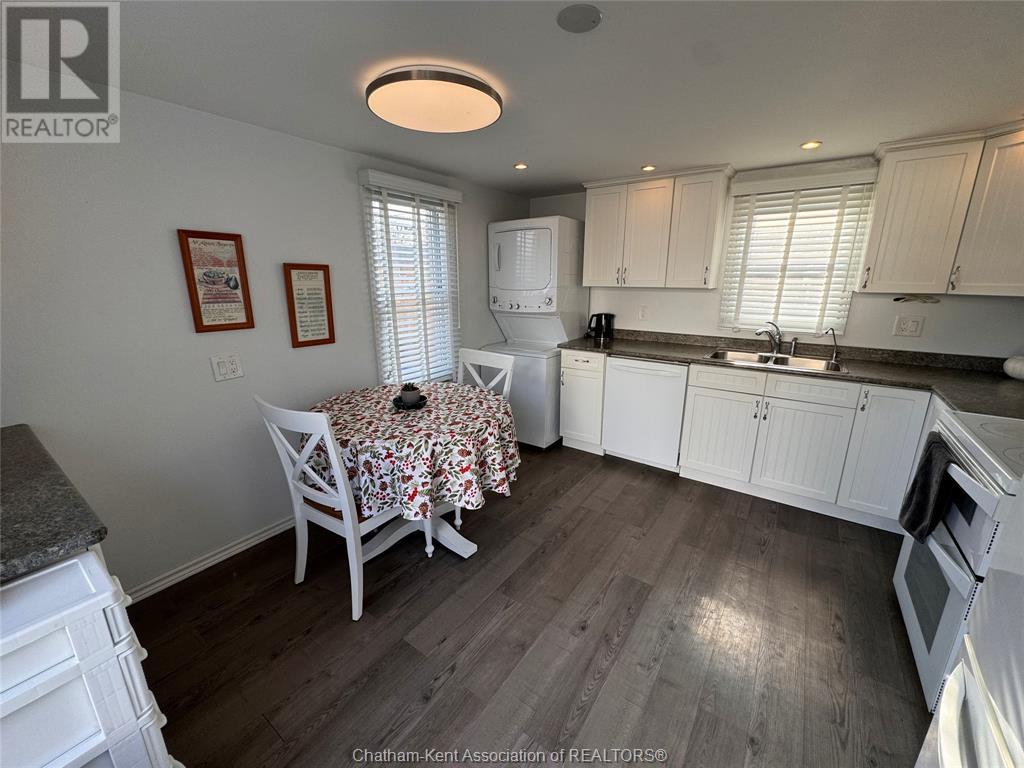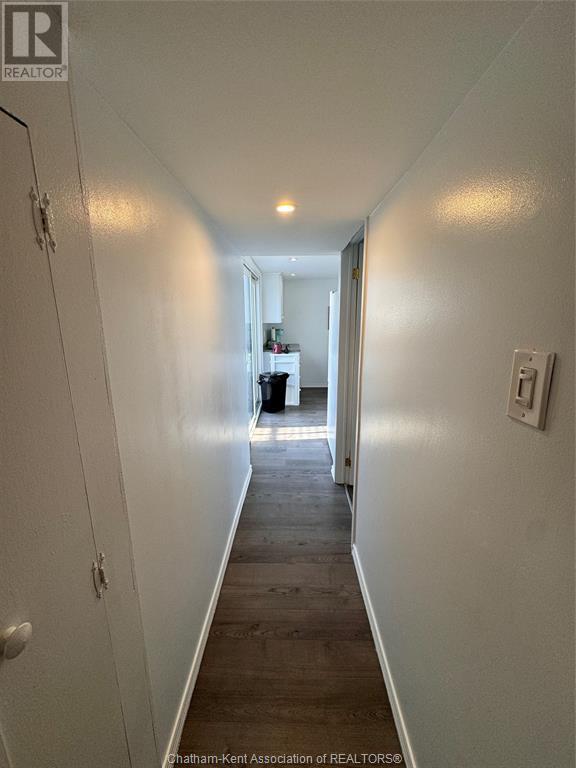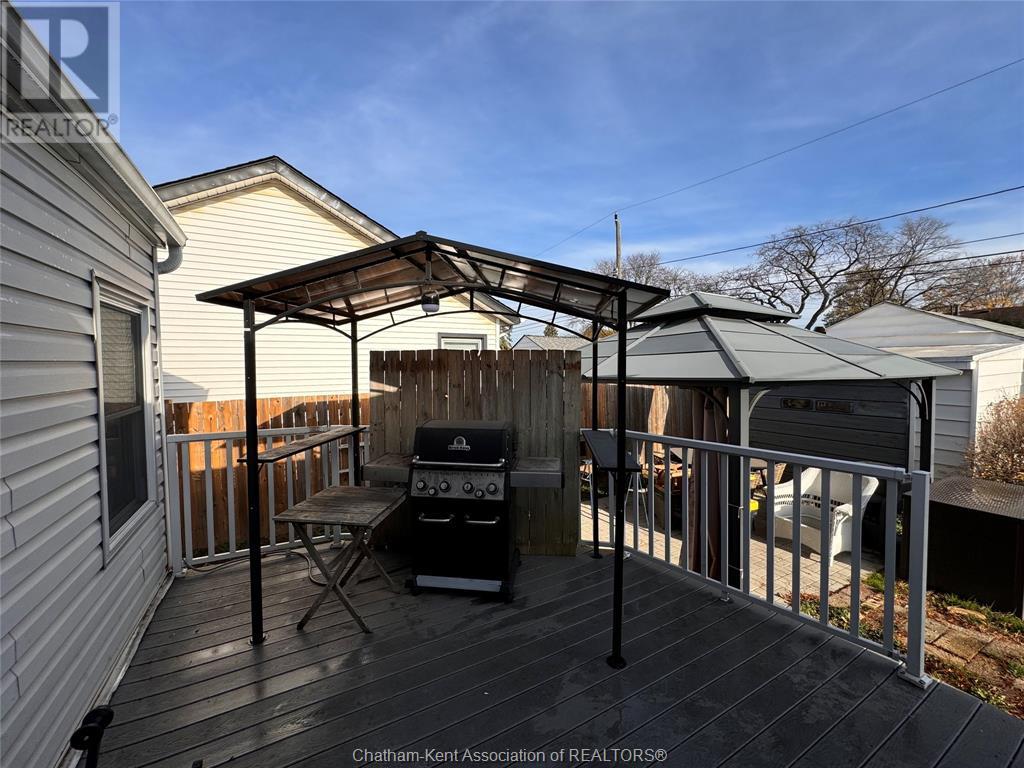2244 Forest Avenue Windsor, Ontario N8W 2G6
3 Bedroom 1 Bathroom
Bungalow, Ranch Central Air Conditioning, Fully Air Conditioned Forced Air, Furnace
$399,000
This charming and well-maintained home offers comfort and convenience in an excellent location. Featuring three generously sized bedrooms and a full bathroom, it is ideal for small families, first-time buyers, or anyone seeking a cozy living space. The interior boasts laminate flooring throughout, providing a modern, easy-to-clean finish, while a 2015 furnace and air conditioning system ensure year-round comfort. A single-car garage and a durable concrete driveway provide ample parking and storage options. The half-basement is perfect for additional storage and houses the utilities. Situated close to shopping and restaurants, this home combines practicality with proximity to essential amenities. It’s a clean, move-in-ready space waiting for its next owner! (id:53193)
Property Details
| MLS® Number | 24027884 |
| Property Type | Single Family |
| Features | Concrete Driveway, Single Driveway |
Building
| BathroomTotal | 1 |
| BedroomsAboveGround | 3 |
| BedroomsTotal | 3 |
| ArchitecturalStyle | Bungalow, Ranch |
| ConstructedDate | 1942 |
| CoolingType | Central Air Conditioning, Fully Air Conditioned |
| ExteriorFinish | Aluminum/vinyl |
| FlooringType | Carpeted, Ceramic/porcelain, Laminate |
| FoundationType | Block |
| HeatingFuel | Natural Gas |
| HeatingType | Forced Air, Furnace |
| StoriesTotal | 1 |
| Type | House |
Parking
| Garage |
Land
| Acreage | No |
| SizeIrregular | 40x93 |
| SizeTotalText | 40x93|under 1/4 Acre |
| ZoningDescription | Rd1 |
Rooms
| Level | Type | Length | Width | Dimensions |
|---|---|---|---|---|
| Basement | Storage | Measurements not available | ||
| Main Level | Kitchen/dining Room | 11 ft ,9 in | 13 ft ,5 in | 11 ft ,9 in x 13 ft ,5 in |
| Main Level | Living Room | 16 ft | 15 ft ,9 in | 16 ft x 15 ft ,9 in |
| Main Level | Bedroom | 9 ft ,10 in | 7 ft ,8 in | 9 ft ,10 in x 7 ft ,8 in |
| Main Level | Bedroom | 9 ft ,5 in | 12 ft | 9 ft ,5 in x 12 ft |
| Main Level | Bedroom | 8 ft ,5 in | 11 ft ,4 in | 8 ft ,5 in x 11 ft ,4 in |
| Main Level | 4pc Bathroom | Measurements not available |
https://www.realtor.ca/real-estate/27663938/2244-forest-avenue-windsor
Interested?
Contact us for more information
Joey Kloostra
Sales Person
Latitude Realty Inc.
9525 River Line
Chatham, Ontario N7M 5J4
9525 River Line
Chatham, Ontario N7M 5J4
Beth Kloostra
Broker of Record
Latitude Realty Inc.
9525 River Line
Chatham, Ontario N7M 5J4
9525 River Line
Chatham, Ontario N7M 5J4


































