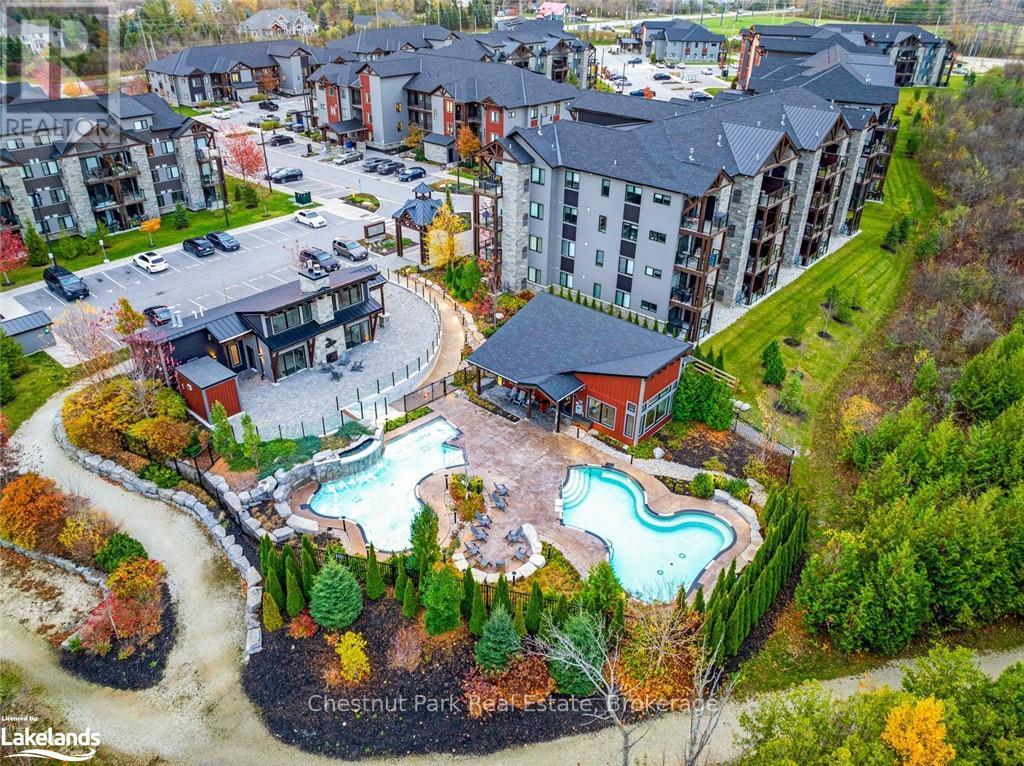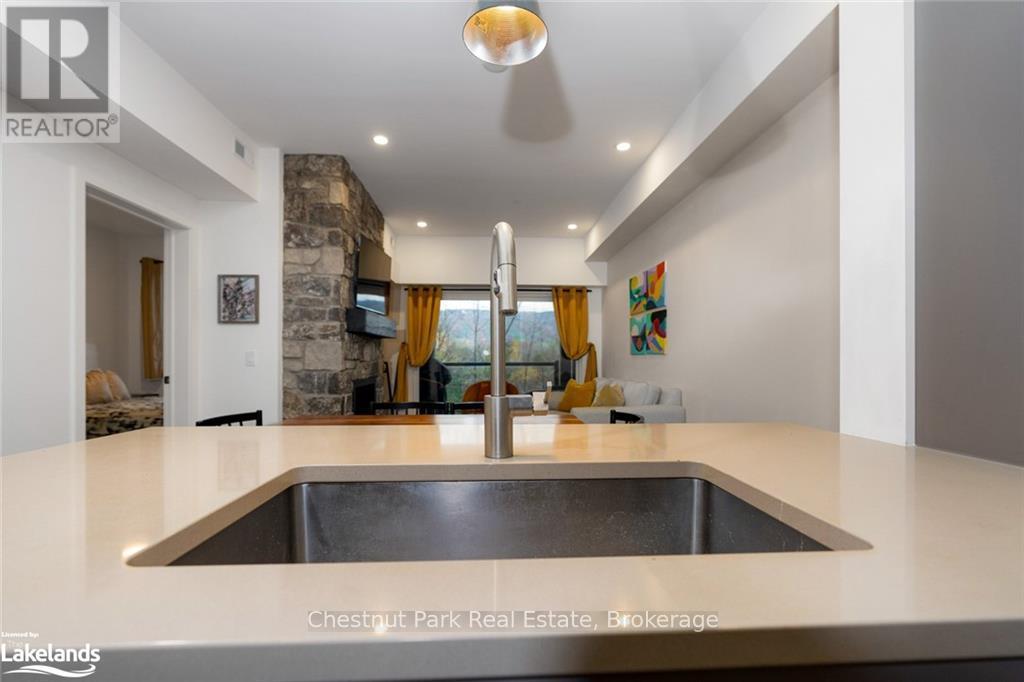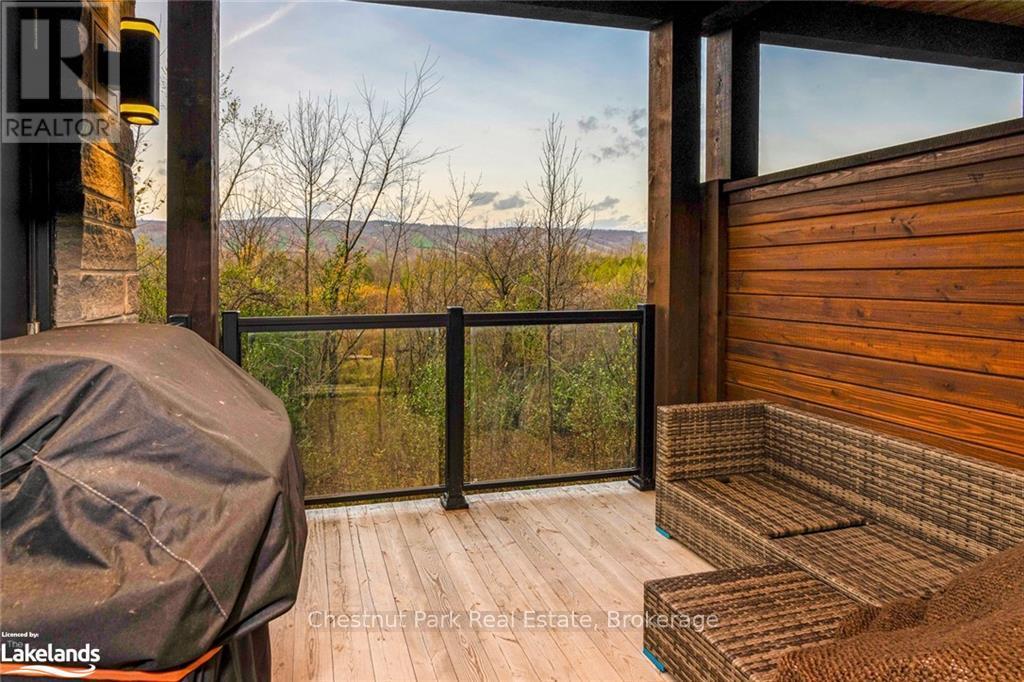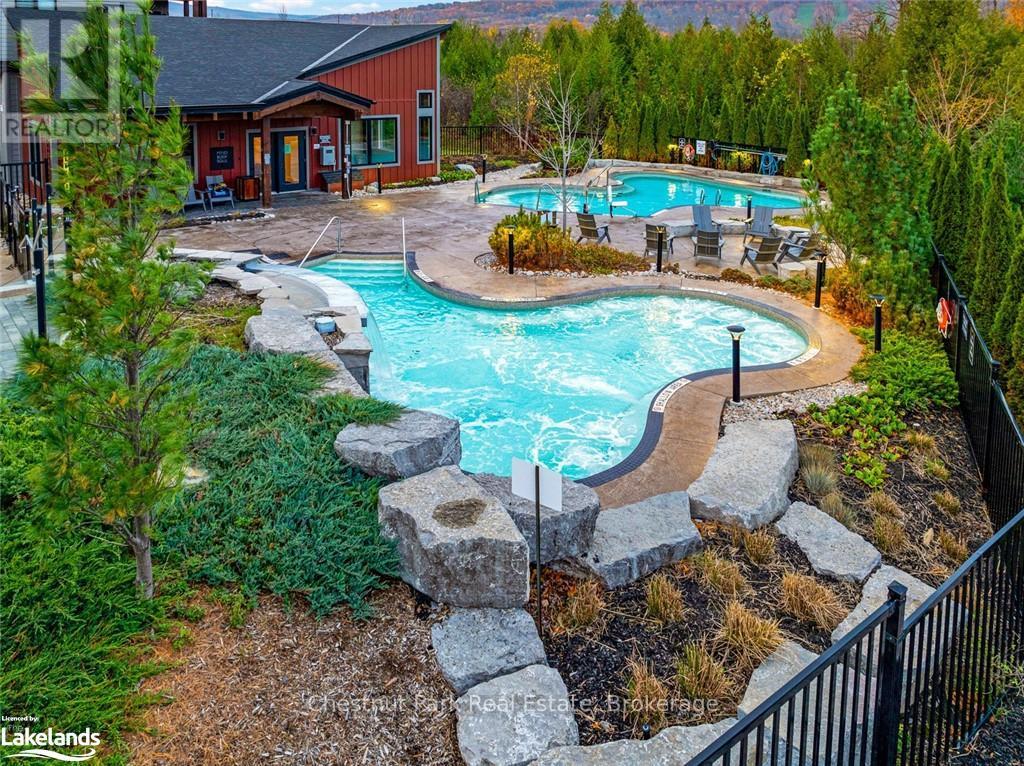202 - 18 Beckwith Lane Blue Mountains, Ontario L9Y 3B6
2 Bedroom 1 Bathroom 799.9932 - 898.9921 sqft
Fireplace Outdoor Pool Central Air Conditioning Forced Air
$2,400 Monthly
Blue Mountain ~ furnished annual rental with gorgeous escarpment & ski hill views. This 2 bedroom 2 bath unit is located in the sought-after Mountain House development with access to the year round Zephyr Springs Nordic spa, boasting an array of luxurious amenities such as invigorating hot and cold pools, a rejuvenating sauna, a well-equipped fitness and yoga room, and an inviting après ski lodge featuring a fireplace. Enjoy each season with the ever changing views from the open concept living featuring a gas fireplace, balcony, and the primary bedroom. Walk or bike the nearby trails to connect to the hills of Blue Mountain Resort and the Village. Short drive to access golfing, Georgian Bay waterfront, and the various amenities Collingwood has to offer. The rental includes exclusive parking for 1 car, as well as visitor parking for guests. Embrace all of what Blue Mountain has to offer! Rental rate plus utilities. Tenants must provide application, tenant liability insurance and first & last month's rent required prior to possession. Contact your REALTOR® today for your personal viewing of this great rental opportunity. (id:53193)
Property Details
| MLS® Number | X10437441 |
| Property Type | Single Family |
| Community Name | Blue Mountain Resort Area |
| CommunityFeatures | Pet Restrictions |
| Features | Balcony |
| ParkingSpaceTotal | 1 |
| PoolType | Outdoor Pool |
Building
| BathroomTotal | 1 |
| BedroomsAboveGround | 2 |
| BedroomsTotal | 2 |
| Amenities | Exercise Centre, Sauna, Visitor Parking |
| Appliances | Dishwasher, Dryer, Microwave, Refrigerator, Stove, Washer |
| CoolingType | Central Air Conditioning |
| ExteriorFinish | Wood, Stone |
| FireplacePresent | Yes |
| HeatingFuel | Natural Gas |
| HeatingType | Forced Air |
| SizeInterior | 799.9932 - 898.9921 Sqft |
| Type | Apartment |
Land
| Acreage | No |
Rooms
| Level | Type | Length | Width | Dimensions |
|---|---|---|---|---|
| Main Level | Kitchen | 2.03 m | 2.36 m | 2.03 m x 2.36 m |
| Main Level | Living Room | 3.05 m | 3.23 m | 3.05 m x 3.23 m |
| Main Level | Primary Bedroom | 3.23 m | 3.05 m | 3.23 m x 3.05 m |
| Main Level | Other | 1.52 m | 2.41 m | 1.52 m x 2.41 m |
| Main Level | Bedroom | 2.82 m | 2.97 m | 2.82 m x 2.97 m |
| Main Level | Bathroom | 1.52 m | 2.41 m | 1.52 m x 2.41 m |
| Main Level | Laundry Room | 1.52 m | 1.52 m | 1.52 m x 1.52 m |
| Main Level | Foyer | 2.84 m | 1.6 m | 2.84 m x 1.6 m |
Interested?
Contact us for more information
Michelle Kingsbury
Salesperson
Chestnut Park Real Estate
393 First Street, Suite 100
Collingwood, Ontario L9Y 1B3
393 First Street, Suite 100
Collingwood, Ontario L9Y 1B3










































