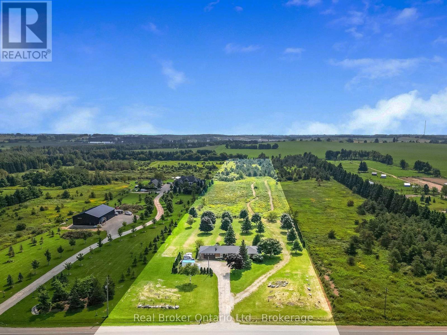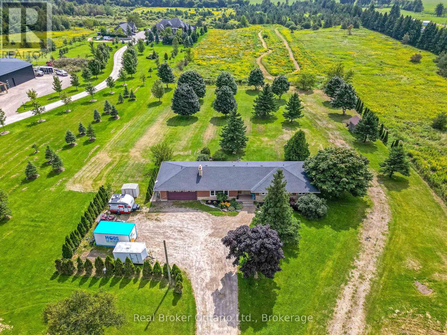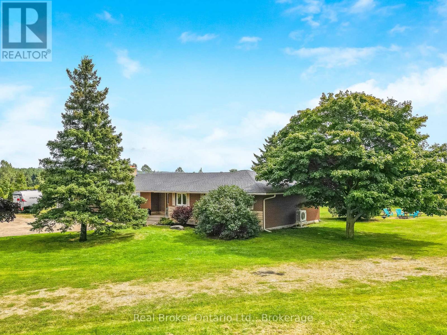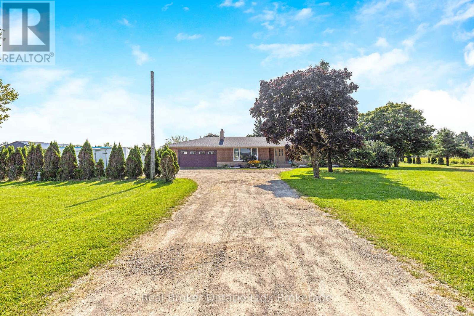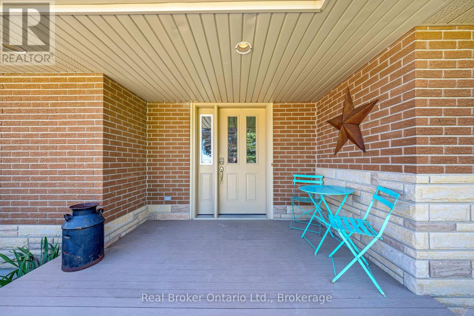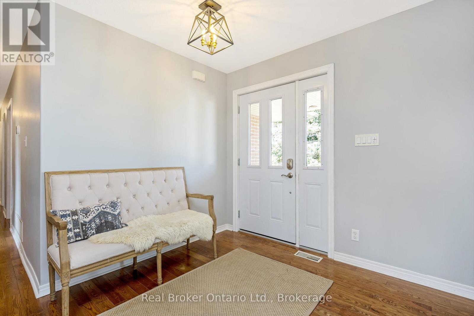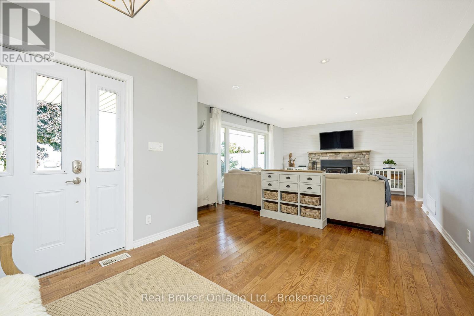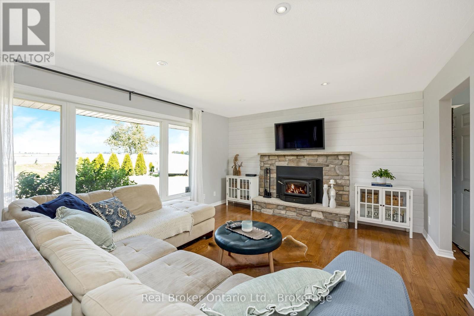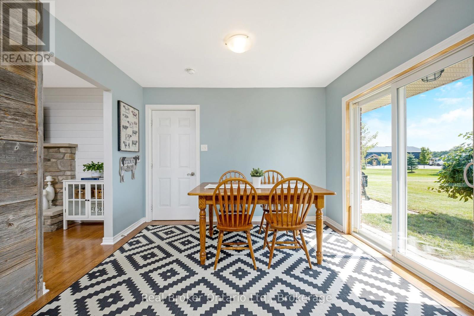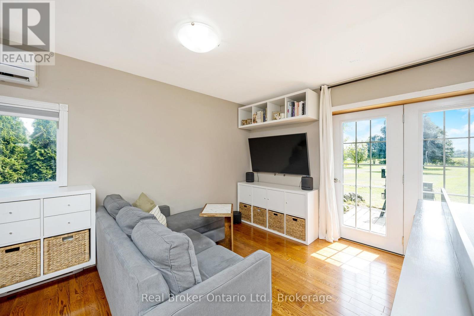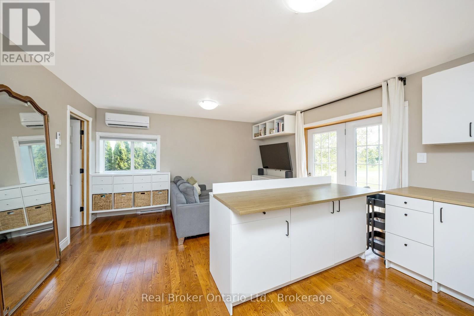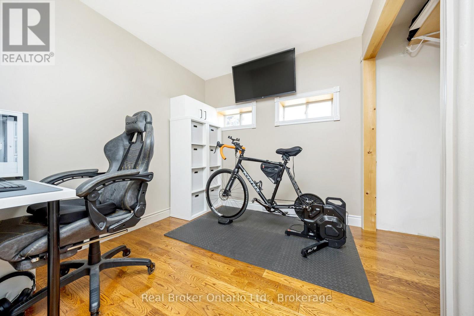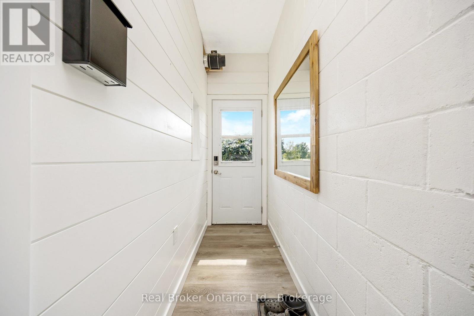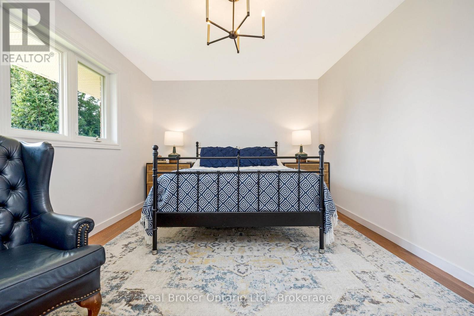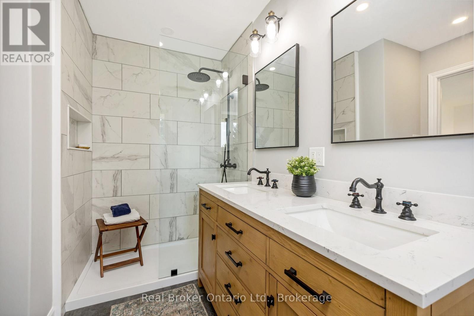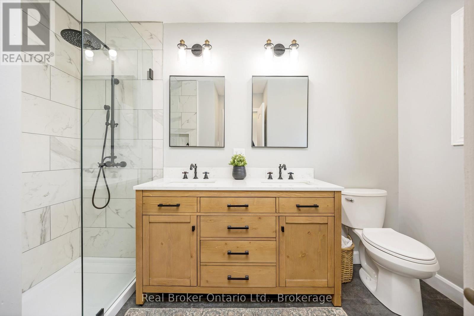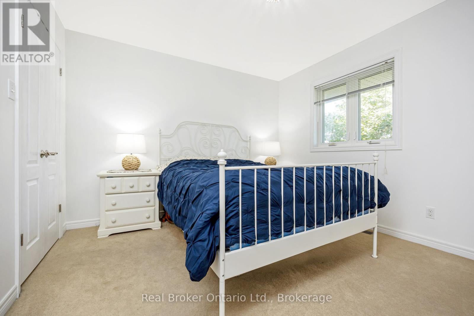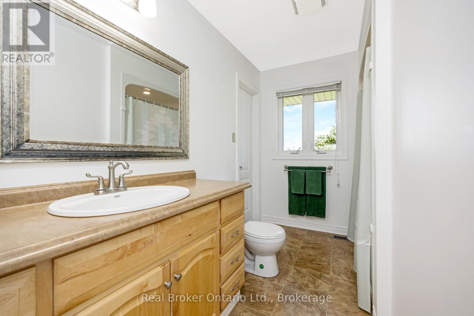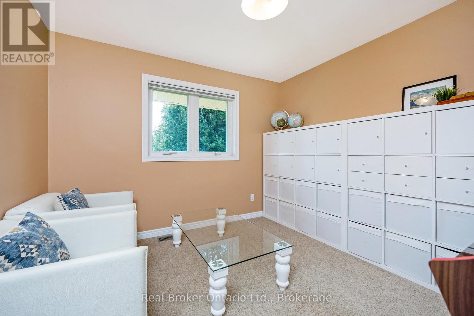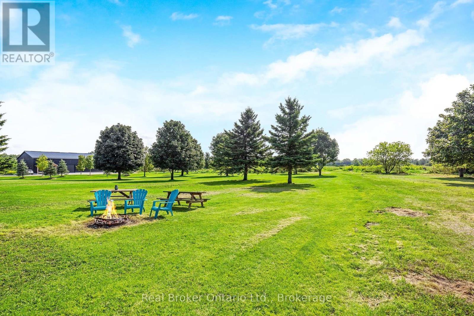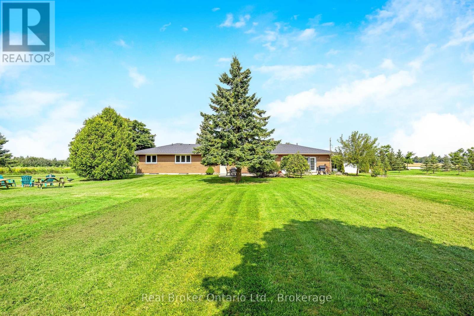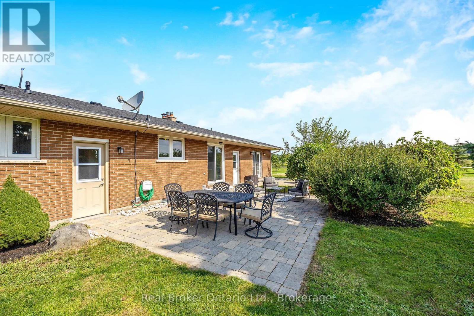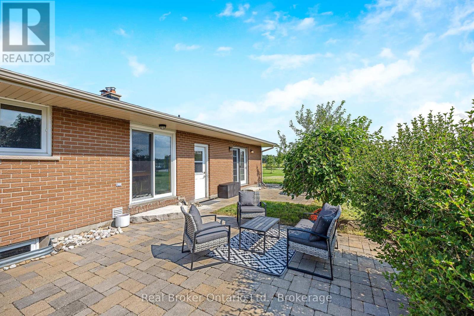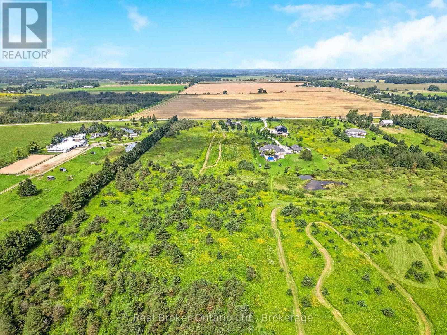064232 County Rd 3 East Garafraxa, Ontario L9W 7J4
5 Bedroom 3 Bathroom 1500 - 2000 sqft
Bungalow Fireplace Central Air Conditioning Baseboard Heaters Acreage
$1,349,000
Experience the charm of this stunning 4-bedroom brick bungalow nestled on a sprawling 10-acre property, featuring a convenient 1-bedroom in-law suite on the main level. Step into a bright foyer that opens into a spacious living room, complete with a cozy wood-burning fireplace. The open-concept kitchen and dining area boasts a center island and stainless steel appliances, perfect for entertaining. The primary bedroom offers his and hers closets and a luxurious ensuite bathroom, while three additional bedrooms share a full bathroom with semi-ensuite access to two of the rooms.A separate suite on the main level provides a kitchenette, bathroom, and bedroom, ideal for an in-law or guest suite. The unfinished walk-up basement offers a blank canvas to create your dream space. Walkouts lead to a backyard patio, perfect for entertaining, overlooking the expansive, green backyard with plenty of space to play and relax. The propertys back acres are a nature lover's paradise, with lush trees and paths ideal for outdoor adventures. East Garafraxa offers a peaceful rural lifestyle with access to scenic trails, community parks, and convenient proximity to urban amenities and cultural attractions. (id:53193)
Property Details
| MLS® Number | X12066024 |
| Property Type | Single Family |
| Community Name | Rural East Garafraxa |
| Features | In-law Suite |
| ParkingSpaceTotal | 12 |
| Structure | Porch, Patio(s) |
Building
| BathroomTotal | 3 |
| BedroomsAboveGround | 5 |
| BedroomsTotal | 5 |
| Age | 31 To 50 Years |
| Amenities | Fireplace(s) |
| Appliances | Water Softener, Water Heater, Dishwasher, Dryer, Stove, Washer, Window Coverings, Refrigerator |
| ArchitecturalStyle | Bungalow |
| BasementDevelopment | Unfinished |
| BasementFeatures | Walk-up |
| BasementType | N/a (unfinished) |
| ConstructionStyleAttachment | Detached |
| CoolingType | Central Air Conditioning |
| ExteriorFinish | Stone, Brick |
| FireplacePresent | Yes |
| FireplaceTotal | 1 |
| FlooringType | Hardwood, Carpeted |
| FoundationType | Concrete |
| HeatingFuel | Electric |
| HeatingType | Baseboard Heaters |
| StoriesTotal | 1 |
| SizeInterior | 1500 - 2000 Sqft |
| Type | House |
| UtilityWater | Drilled Well |
Parking
| Attached Garage | |
| Garage |
Land
| Acreage | Yes |
| Sewer | Septic System |
| SizeDepth | 1966 Ft ,10 In |
| SizeFrontage | 223 Ft ,6 In |
| SizeIrregular | 223.5 X 1966.9 Ft |
| SizeTotalText | 223.5 X 1966.9 Ft|10 - 24.99 Acres |
| ZoningDescription | Rural Residential |
Rooms
| Level | Type | Length | Width | Dimensions |
|---|---|---|---|---|
| Main Level | Bedroom | 3.17 m | 2.87 m | 3.17 m x 2.87 m |
| Main Level | Living Room | 5.61 m | 4.09 m | 5.61 m x 4.09 m |
| Main Level | Dining Room | 3.3 m | 2.57 m | 3.3 m x 2.57 m |
| Main Level | Kitchen | 4.06 m | 3.28 m | 4.06 m x 3.28 m |
| Main Level | Primary Bedroom | 4.29 m | 3.3 m | 4.29 m x 3.3 m |
| Main Level | Bedroom | 3.68 m | 3.48 m | 3.68 m x 3.48 m |
| Main Level | Bedroom | 3.68 m | 3.58 m | 3.68 m x 3.58 m |
| Main Level | Bedroom | 3.3 m | 3.28 m | 3.3 m x 3.28 m |
| Main Level | Kitchen | 4.24 m | 2.46 m | 4.24 m x 2.46 m |
| Main Level | Family Room | 4.24 m | 2.62 m | 4.24 m x 2.62 m |
https://www.realtor.ca/real-estate/28129311/064232-county-rd-3-east-garafraxa-rural-east-garafraxa
Interested?
Contact us for more information
Kevin Latam
Broker
Real Broker Ontario Ltd.
195 Hanlon Creek Boulevard
Guelph, Ontario N1C 1C1
195 Hanlon Creek Boulevard
Guelph, Ontario N1C 1C1
Casey Stroyan
Salesperson
Real Broker Ontario Ltd.
195 Hanlon Creek Boulevard
Guelph, Ontario N1C 1C1
195 Hanlon Creek Boulevard
Guelph, Ontario N1C 1C1

