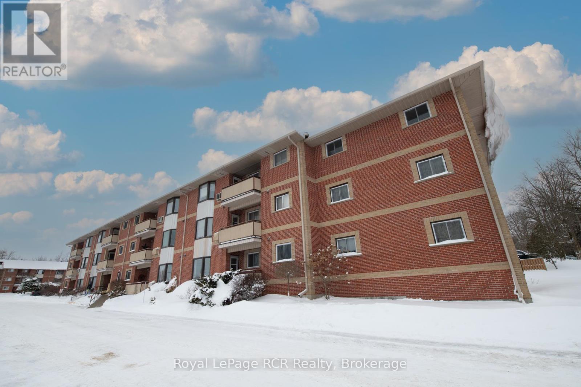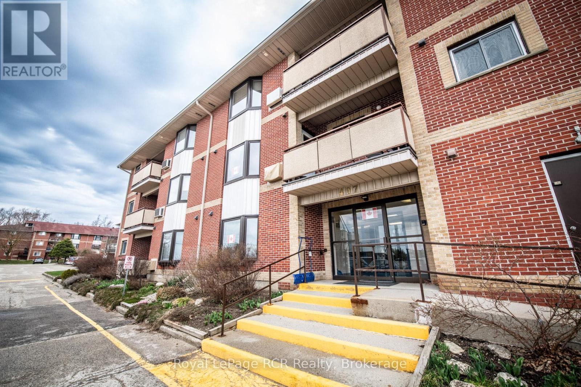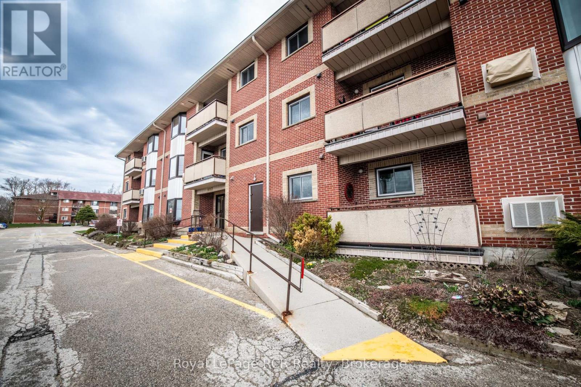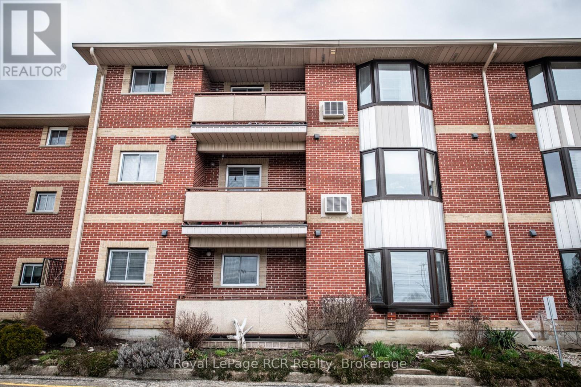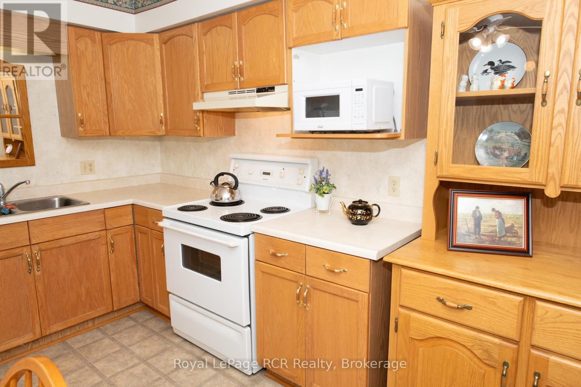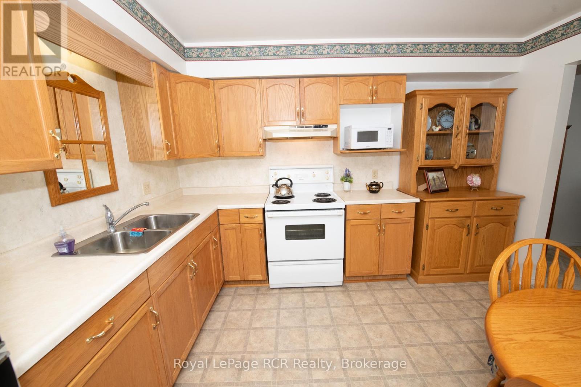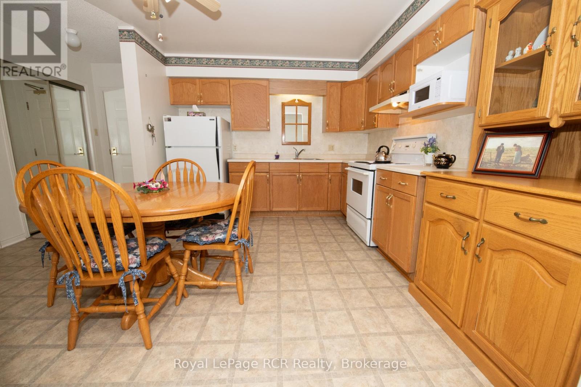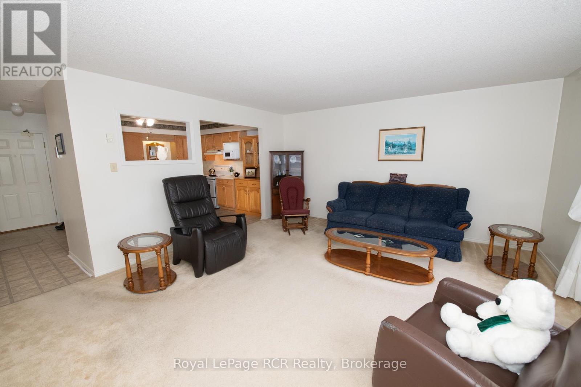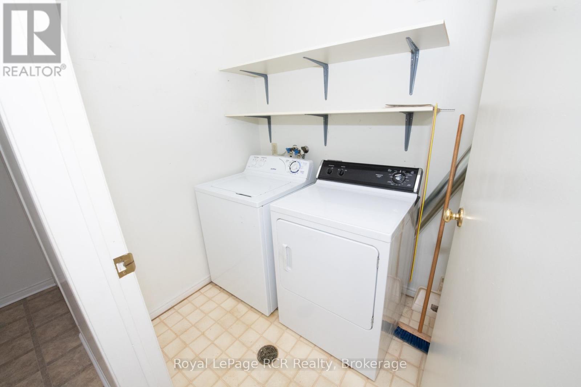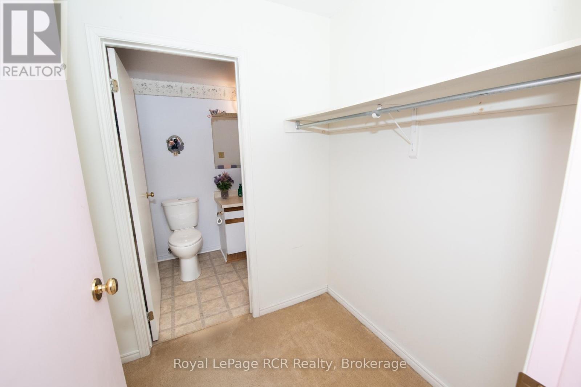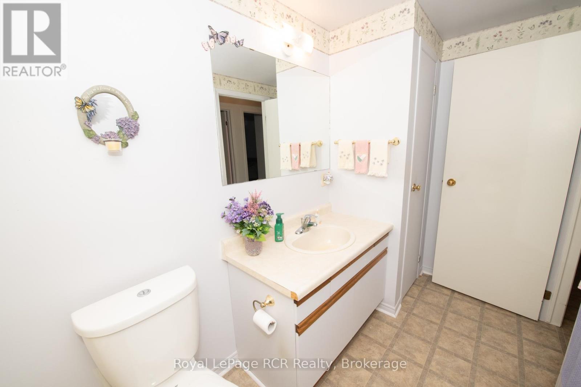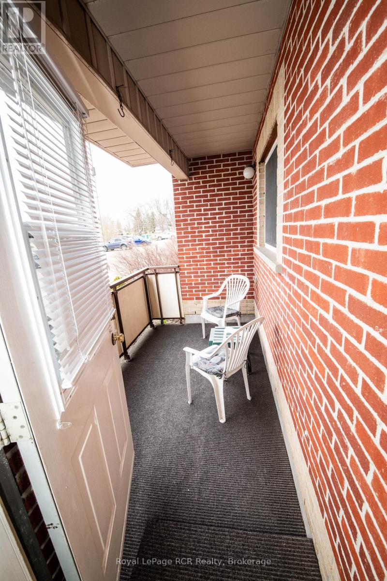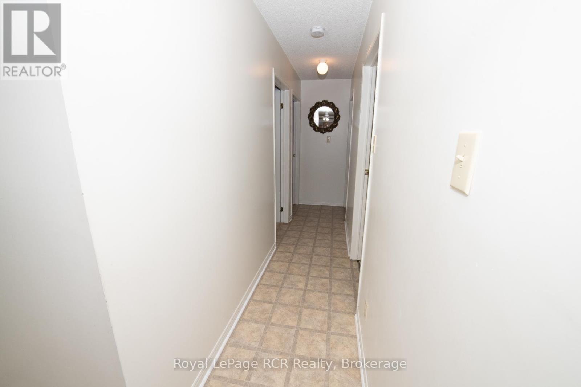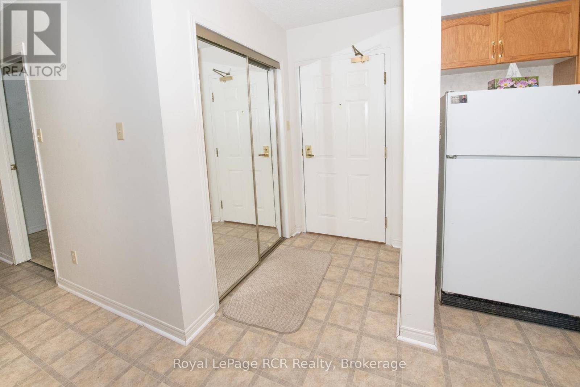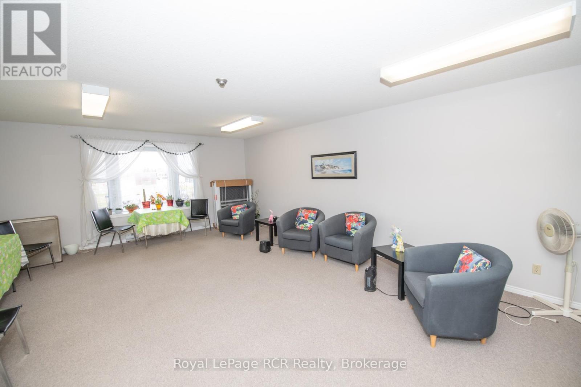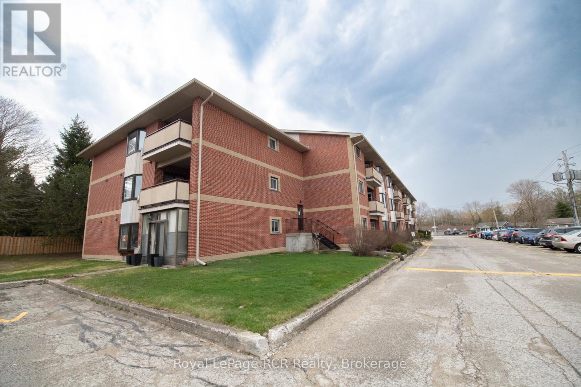1 - 1-497 Birmingham St West Street W Wellington North, Ontario N0G 2L1
2 Bedroom 1 Bathroom 900 - 999 sqft
Bungalow Wall Unit Baseboard Heaters
$365,000Maintenance, Common Area Maintenance
$361 Monthly
Maintenance, Common Area Maintenance
$361 MonthlyTHIS MAIN FLOOR CONDO, HAS EATIN KITCHEN,OAK CABINETS, SPACIOUS DINING AND LIVING ROOM WITH DOOR TO BALCONY, 2 BEDROOMS, MASTER HAS DOOR TO MAIN 4PC BATH, WALKIN CLOSET,LAUNDRY AND UTILITY ROOM, , ENTRY HAS LARGE CLOSET, CONTROLLED FRONT DOOR ENTRY, SOCIAL AND GAMES ROOM, RAMPED OUTSIDE TO FRONT DOORS, OWN PARKING SPOT, YOU WILL ENJOY THIS MAIN FLOOR UNIT (id:53193)
Property Details
| MLS® Number | X12096445 |
| Property Type | Single Family |
| Community Name | Mount Forest |
| CommunityFeatures | Pet Restrictions |
| Features | Balcony |
| ParkingSpaceTotal | 1 |
Building
| BathroomTotal | 1 |
| BedroomsAboveGround | 2 |
| BedroomsTotal | 2 |
| Appliances | Water Heater |
| ArchitecturalStyle | Bungalow |
| CoolingType | Wall Unit |
| ExteriorFinish | Brick |
| HeatingFuel | Electric |
| HeatingType | Baseboard Heaters |
| StoriesTotal | 1 |
| SizeInterior | 900 - 999 Sqft |
Parking
| No Garage |
Land
| Acreage | No |
| ZoningDescription | R3 |
Rooms
| Level | Type | Length | Width | Dimensions |
|---|---|---|---|---|
| Ground Level | Living Room | 4.6 m | 5 m | 4.6 m x 5 m |
| Ground Level | Foyer | 1.5 m | 1.5 m | 1.5 m x 1.5 m |
| Ground Level | Bedroom | 2.9 m | 4.3 m | 2.9 m x 4.3 m |
| Ground Level | Bedroom 2 | 3.3 m | 5 m | 3.3 m x 5 m |
| Ground Level | Bathroom | 2 m | 3 m | 2 m x 3 m |
| Ground Level | Laundry Room | 1.7 m | 2.6 m | 1.7 m x 2.6 m |
| Ground Level | Other | 1.6 m | 2.4 m | 1.6 m x 2.4 m |
Interested?
Contact us for more information
Dwight Benson
Salesperson
Royal LePage Rcr Realty
165 Main St S
Mount Forest, N0G 2L0
165 Main St S
Mount Forest, N0G 2L0


