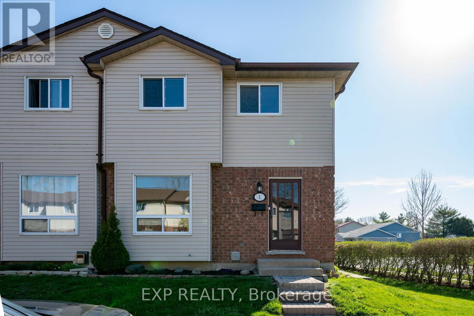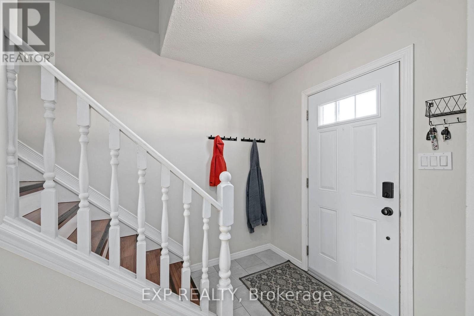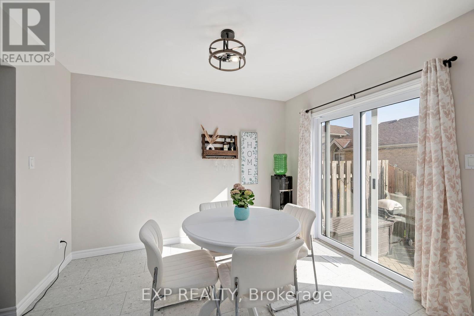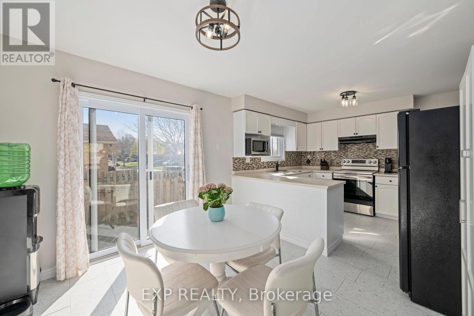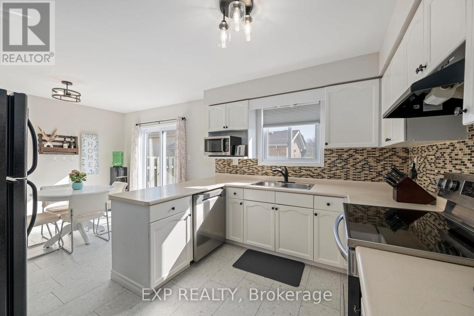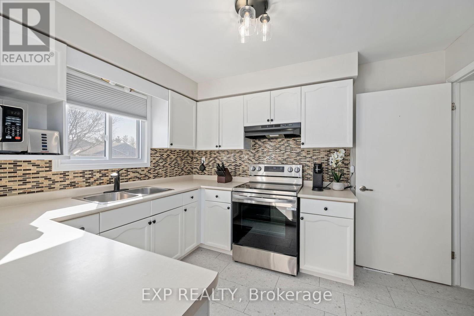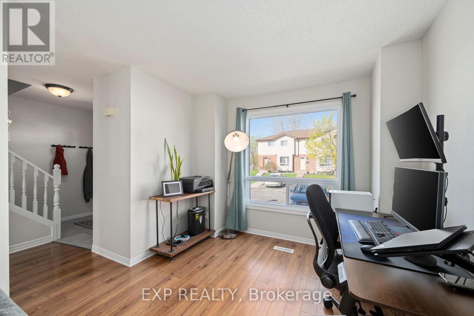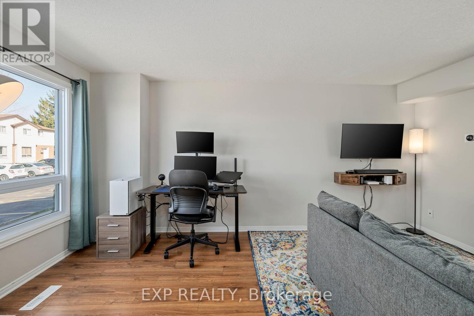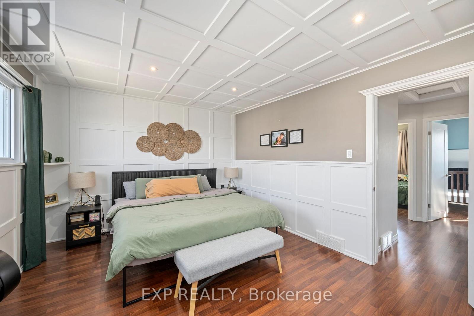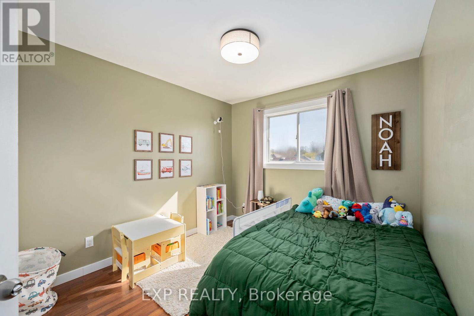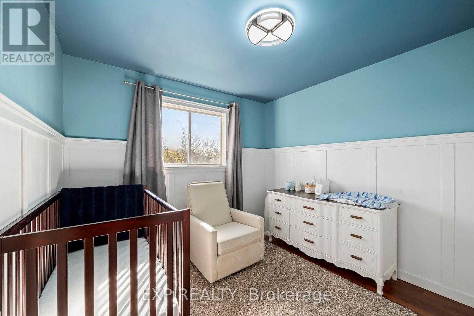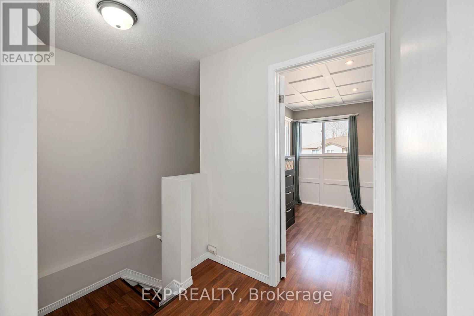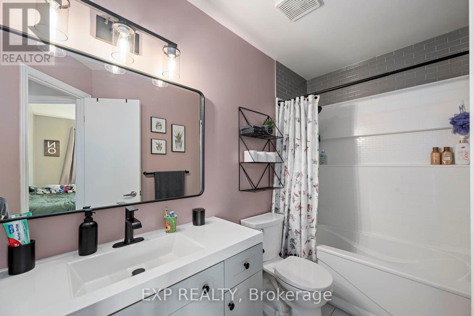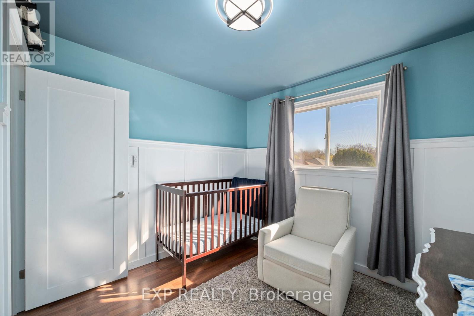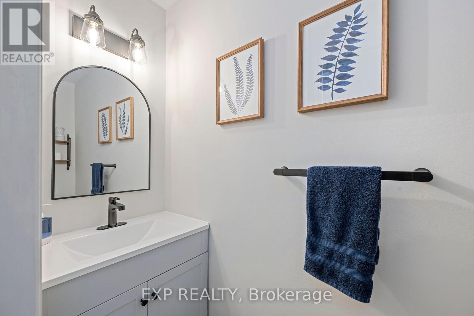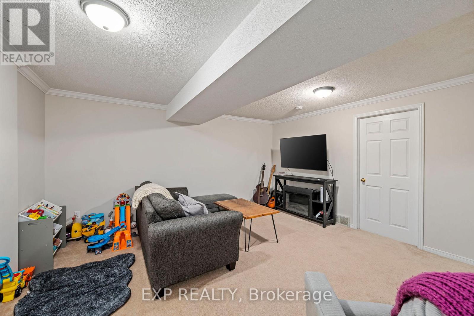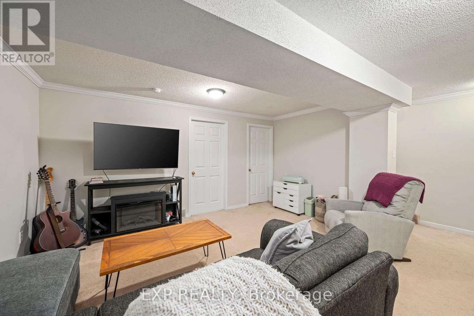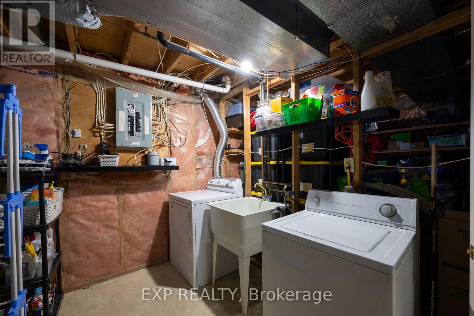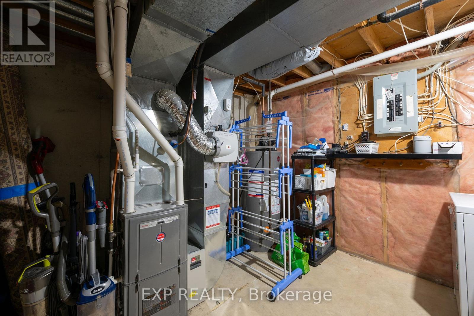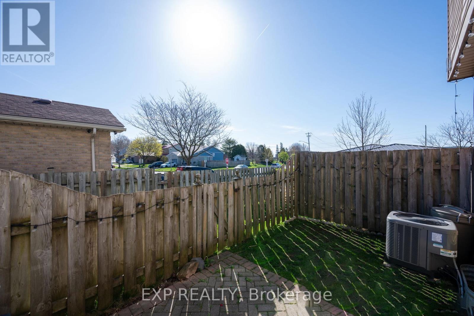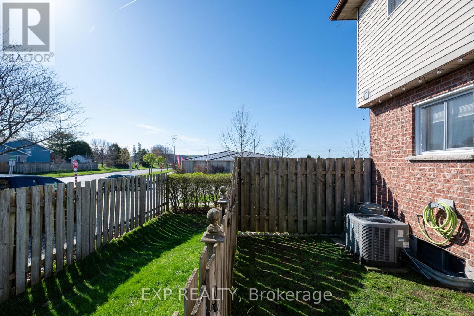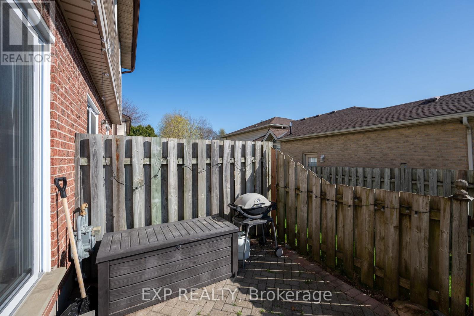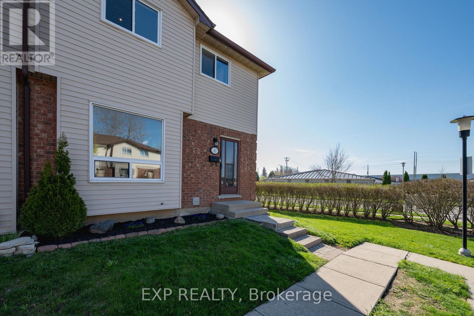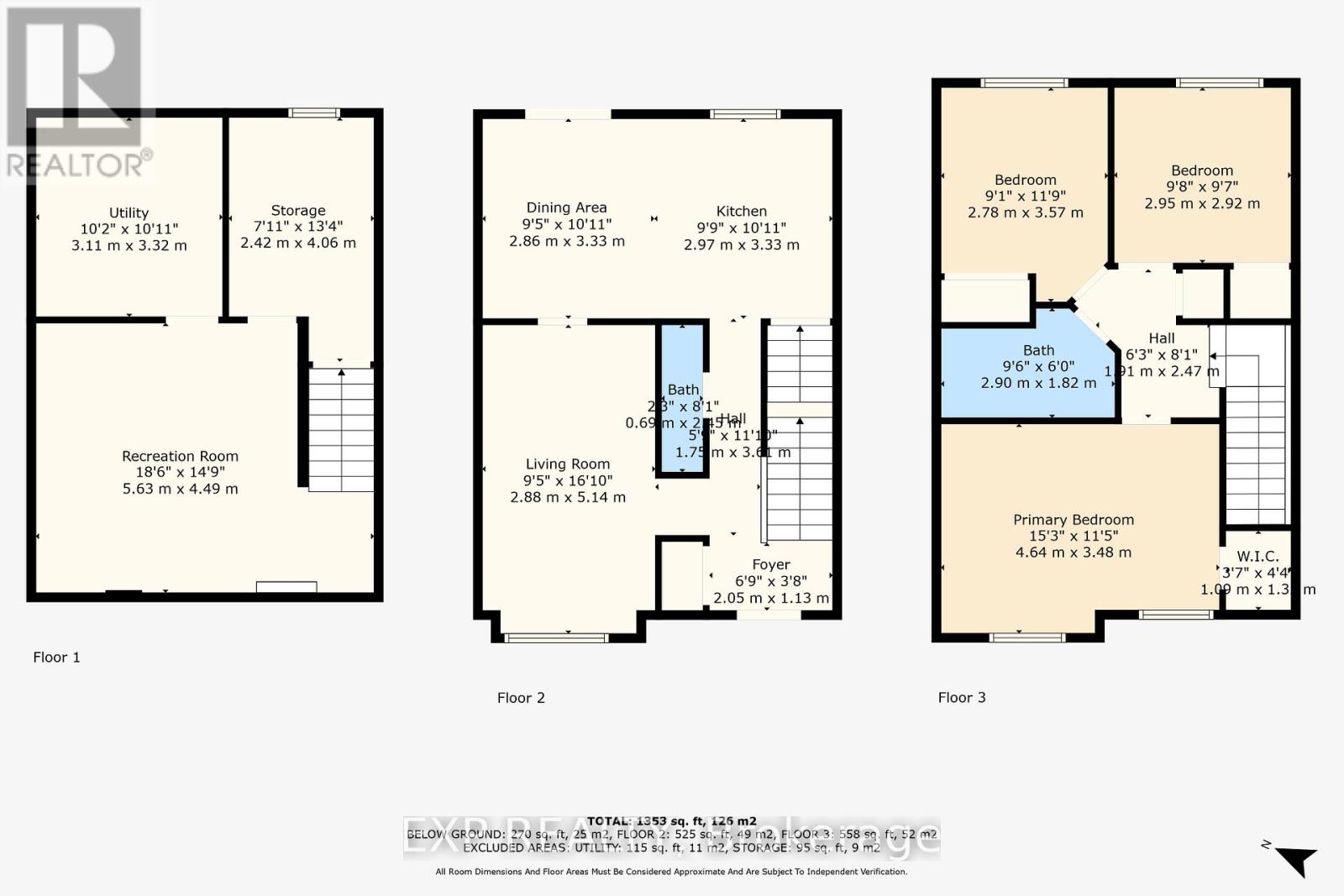1 - 1930 Marconi Boulevard London East, Ontario N5V 4S2
3 Bedroom 2 Bathroom 1000 - 1199 sqft
Central Air Conditioning Forced Air
$399,900Maintenance, Insurance
$455.86 Monthly
Maintenance, Insurance
$455.86 MonthlyWelcome to 1-1930 Marconi Boulevard a move-in ready, end-unit townhome offering style, space, and thoughtful updates! This beautifully maintained 3-bedroom, 1.5-bathroom home is freshly painted and filled with natural light. The main floor features a bright and versatile living space, perfect for relaxing or setting up a home office. You'll love the updated kitchen, complete with brand new flooring, newer appliances (stove and dishwasher replaced just a few months ago), and a cozy eating area. Recent updates also include new sliding doors and a kitchen window (summer 2024), adding even more peace of mind. A fully renovated two-piece bathroom conveniently serves the main floor, while upstairs, you'll find three spacious bedrooms and a stunning updated full bathroom. The primary suite is a true retreat, offering a gorgeous feature wall that extends onto the ceiling and a generous walk-in closet. The finished basement adds fantastic extra living space, complete with cozy carpeting ideal for a playroom, movie nights, hobbies, or a home gym. Additional highlights include two dedicated parking spaces, recent cosmetic updates throughout, and a prime location close to major highways, Argyle Mall, schools, parks, and walking trails. Whether you're a first-time buyer, a growing family, or looking to downsize without compromise, this home offers comfort, style, and convenience in one beautiful package. Don't miss the opportunity to make 1-1930 Marconi Boulevard your next home! (id:53193)
Open House
This property has open houses!
June
14
Saturday
Starts at:
11:00 am
Ends at:1:00 pm
Property Details
| MLS® Number | X12110420 |
| Property Type | Single Family |
| Community Name | East I |
| CommunityFeatures | Pet Restrictions |
| Features | Sump Pump |
| ParkingSpaceTotal | 2 |
Building
| BathroomTotal | 2 |
| BedroomsAboveGround | 3 |
| BedroomsTotal | 3 |
| Age | 31 To 50 Years |
| Amenities | Visitor Parking |
| Appliances | Dishwasher, Dryer, Stove, Washer, Refrigerator |
| BasementDevelopment | Partially Finished |
| BasementType | Full (partially Finished) |
| CoolingType | Central Air Conditioning |
| ExteriorFinish | Vinyl Siding, Brick |
| HalfBathTotal | 1 |
| HeatingFuel | Natural Gas |
| HeatingType | Forced Air |
| StoriesTotal | 2 |
| SizeInterior | 1000 - 1199 Sqft |
| Type | Row / Townhouse |
Parking
| Attached Garage | |
| No Garage |
Land
| Acreage | No |
| ZoningDescription | R5-4 |
Rooms
| Level | Type | Length | Width | Dimensions |
|---|---|---|---|---|
| Second Level | Primary Bedroom | 4.64 m | 3.48 m | 4.64 m x 3.48 m |
| Second Level | Bedroom 2 | 2.78 m | 3.57 m | 2.78 m x 3.57 m |
| Second Level | Bedroom 3 | 2.95 m | 2.92 m | 2.95 m x 2.92 m |
| Second Level | Bathroom | 2.9 m | 1.82 m | 2.9 m x 1.82 m |
| Lower Level | Recreational, Games Room | 5.63 m | 4.49 m | 5.63 m x 4.49 m |
| Lower Level | Utility Room | 3.11 m | 3.32 m | 3.11 m x 3.32 m |
| Lower Level | Other | 2.42 m | 4.06 m | 2.42 m x 4.06 m |
| Main Level | Foyer | 2.05 m | 1.13 m | 2.05 m x 1.13 m |
| Main Level | Living Room | 5.14 m | 2.88 m | 5.14 m x 2.88 m |
| Main Level | Kitchen | 2.97 m | 3.33 m | 2.97 m x 3.33 m |
| Main Level | Dining Room | 2.86 m | 3.33 m | 2.86 m x 3.33 m |
| Main Level | Bathroom | 2.45 m | 0.69 m | 2.45 m x 0.69 m |
https://www.realtor.ca/real-estate/28229634/1-1930-marconi-boulevard-london-east-east-i-east-i
Interested?
Contact us for more information
Paisley Smith
Salesperson
Exp Realty
Georgia Tusch
Broker
Exp Realty

