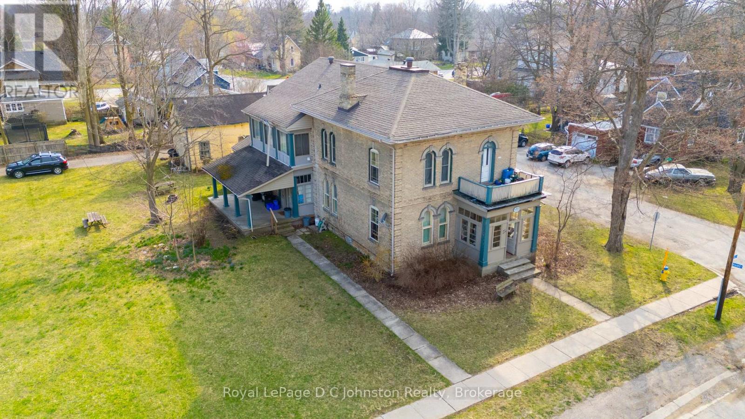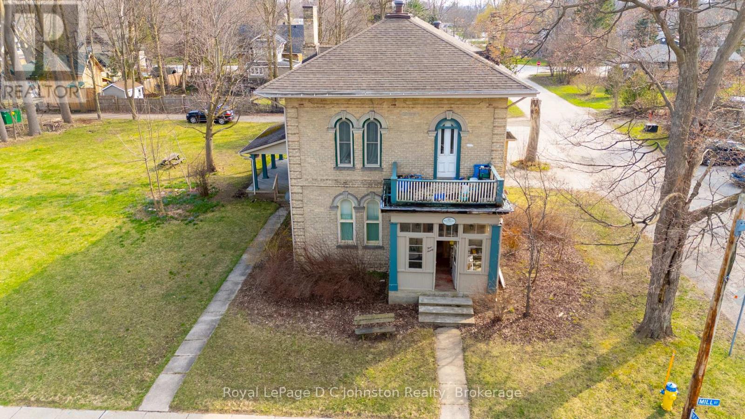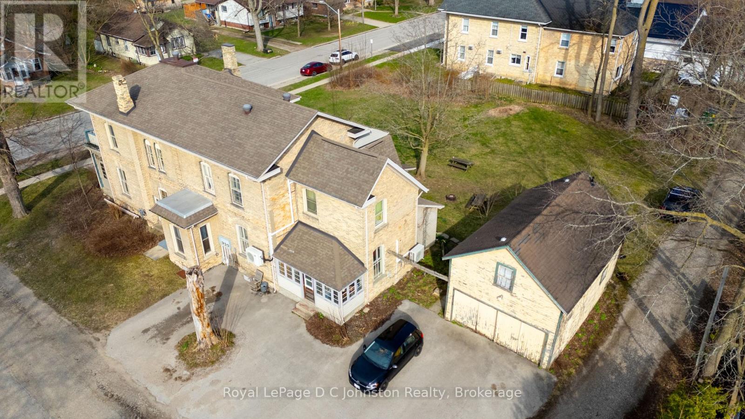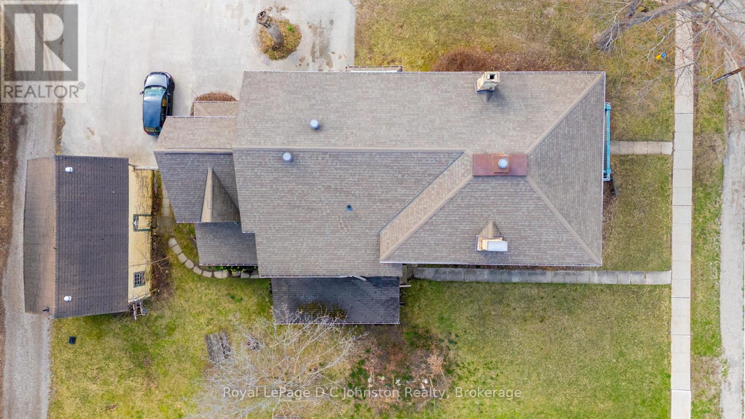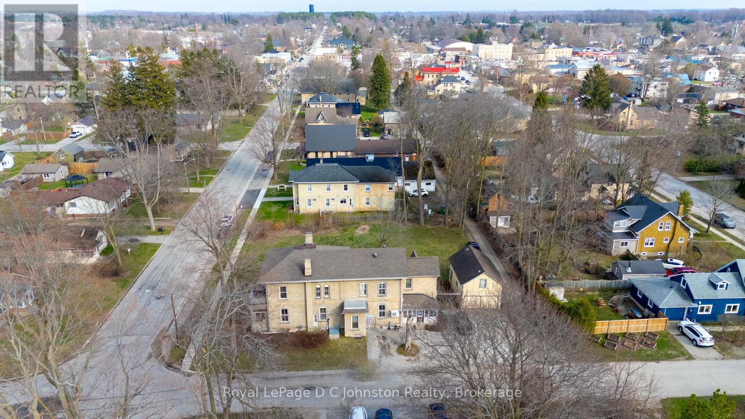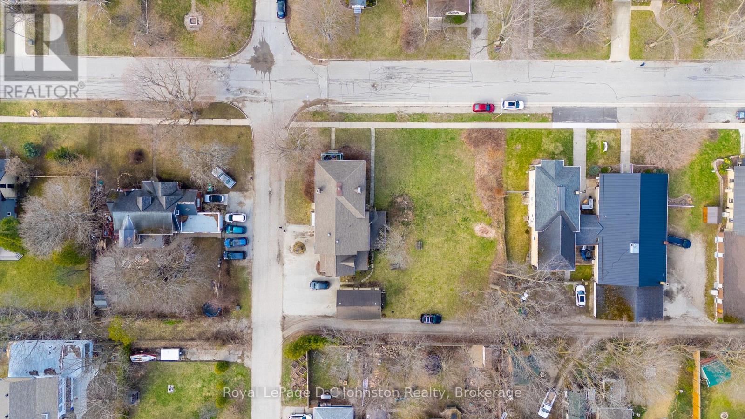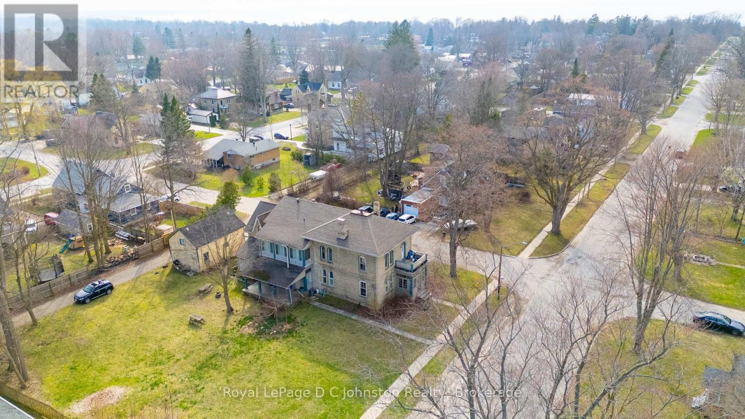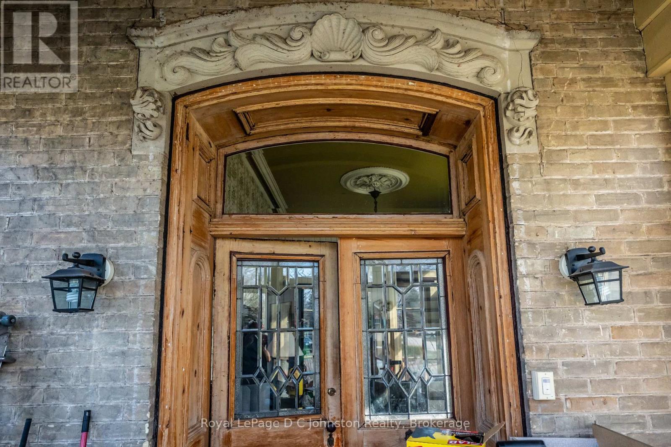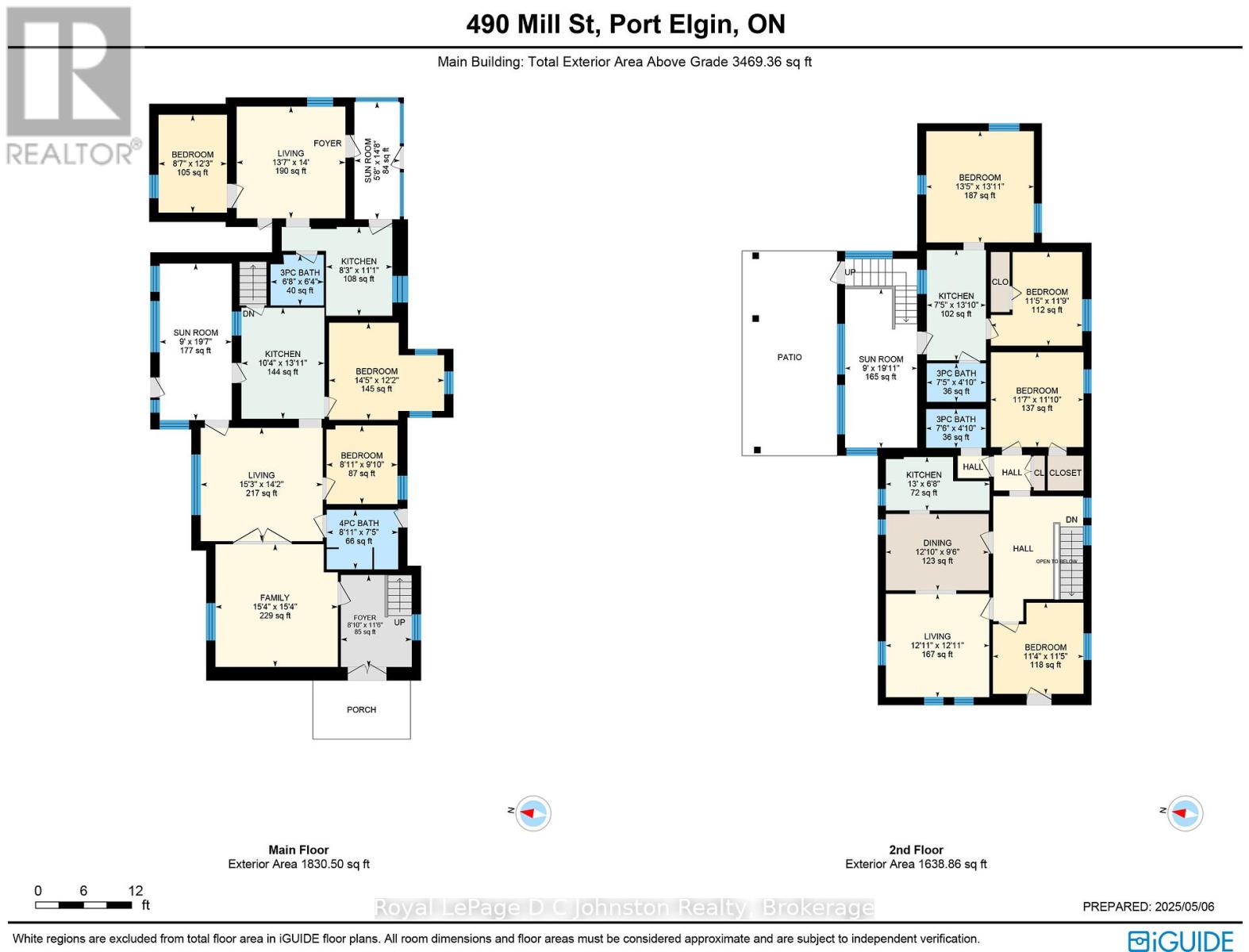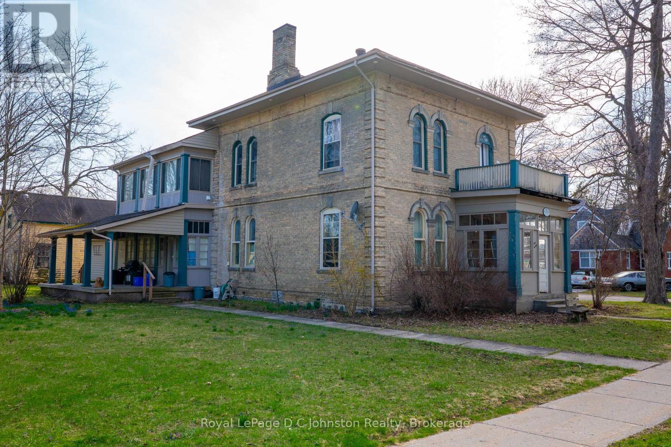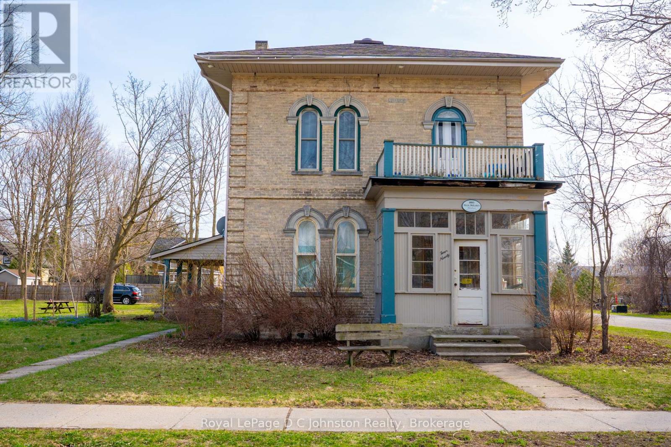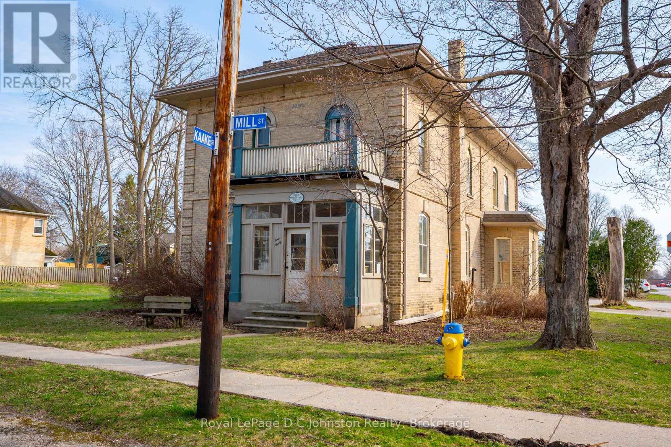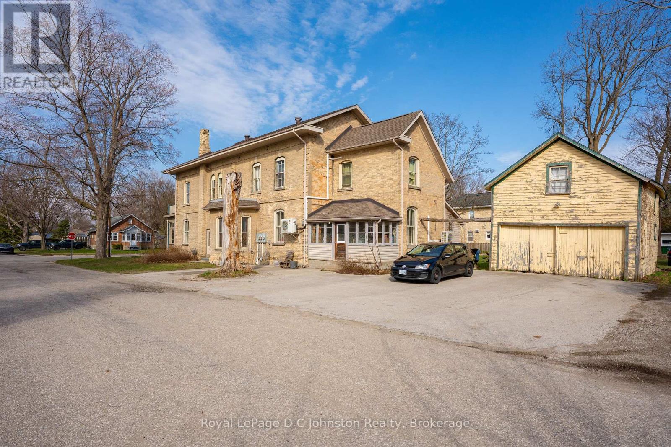#1, #2, #3, #4 - 490 Mill Street Saugeen Shores, Ontario N0H 2C0
6 Bedroom 4 Bathroom 3000 - 3500 sqft
Forced Air
$845,000
Attention Investors! Seize a unique opportunity in Port Elgin with this fully tenanted fourplex nestled within a distinguished century home. This property features an ideal unit mix of two spacious two-bedroom units and two well-appointed one-bedroom units, providing a diversified income stream. Benefit from the convenience of on-site shared laundry and included parking for all tenants. Currently generating a $5000 per month, this property offers immediate cash flow. Adding significant value, both one-bedroom units have been recently renovated. The main floor units boast impressive 12-foot ceilings and the home's historic detailing shines through, including stunning original wooden pocket doors dividing the living and dining spaces. This home holds so much character - it could be beautifully restored to its former glory, all while capitalizing on consistent rental income. Don't miss out on this prime investment in a desirable location within our growing community! (id:53193)
Property Details
| MLS® Number | X12146433 |
| Property Type | Multi-family |
| Community Name | Saugeen Shores |
| ParkingSpaceTotal | 4 |
| Structure | Porch, Barn |
Building
| BathroomTotal | 4 |
| BedroomsAboveGround | 6 |
| BedroomsTotal | 6 |
| Age | 100+ Years |
| Amenities | Separate Electricity Meters |
| Appliances | Dishwasher, Dryer, Microwave, Stove, Washer, Refrigerator |
| BasementDevelopment | Unfinished |
| BasementType | N/a (unfinished) |
| ExteriorFinish | Brick |
| FoundationType | Stone |
| HeatingFuel | Natural Gas |
| HeatingType | Forced Air |
| StoriesTotal | 2 |
| SizeInterior | 3000 - 3500 Sqft |
| Type | Fourplex |
| UtilityWater | Municipal Water |
Parking
| No Garage | |
| Shared |
Land
| Acreage | No |
| Sewer | Sanitary Sewer |
| SizeDepth | 132 Ft |
| SizeFrontage | 66 Ft |
| SizeIrregular | 66 X 132 Ft |
| SizeTotalText | 66 X 132 Ft|under 1/2 Acre |
| ZoningDescription | R1 |
Rooms
| Level | Type | Length | Width | Dimensions |
|---|---|---|---|---|
| Second Level | Kitchen | 3.96 m | 2.03 m | 3.96 m x 2.03 m |
| Second Level | Dining Room | 3.92 m | 2.91 m | 3.92 m x 2.91 m |
| Second Level | Living Room | 3.94 m | 3.94 m | 3.94 m x 3.94 m |
| Second Level | Bedroom | 3.45 m | 3.47 m | 3.45 m x 3.47 m |
| Second Level | Bedroom 2 | 3.53 m | 3.61 m | 3.53 m x 3.61 m |
| Second Level | Sunroom | 2.75 m | 6.06 m | 2.75 m x 6.06 m |
| Second Level | Kitchen | 2.25 m | 4.2 m | 2.25 m x 4.2 m |
| Second Level | Living Room | 4.1 m | 4.24 m | 4.1 m x 4.24 m |
| Second Level | Bedroom | 3.48 m | 3.57 m | 3.48 m x 3.57 m |
| Main Level | Family Room | 4.67 m | 4.68 m | 4.67 m x 4.68 m |
| Main Level | Living Room | 4.66 m | 4.32 m | 4.66 m x 4.32 m |
| Main Level | Bedroom | 2.71 m | 3 m | 2.71 m x 3 m |
| Main Level | Bedroom 2 | 4.39 m | 3.7 m | 4.39 m x 3.7 m |
| Main Level | Kitchen | 3.16 m | 4.24 m | 3.16 m x 4.24 m |
| Main Level | Sunroom | 2.75 m | 5.97 m | 2.75 m x 5.97 m |
| Main Level | Sunroom | 1.73 m | 4.48 m | 1.73 m x 4.48 m |
| Main Level | Kitchen | 2.53 m | 3.39 m | 2.53 m x 3.39 m |
| Main Level | Living Room | 4.15 m | 4.26 m | 4.15 m x 4.26 m |
| Main Level | Bedroom | 2.61 m | 3.73 m | 2.61 m x 3.73 m |
https://www.realtor.ca/real-estate/28308494/1-2-3-4-490-mill-street-saugeen-shores-saugeen-shores
Interested?
Contact us for more information
Melisa Berner
Salesperson
Royal LePage D C Johnston Realty
200 High St
Southampton, Ontario N0H 2L0
200 High St
Southampton, Ontario N0H 2L0

