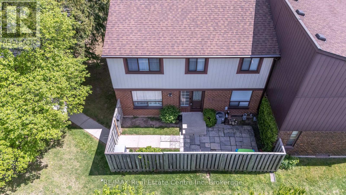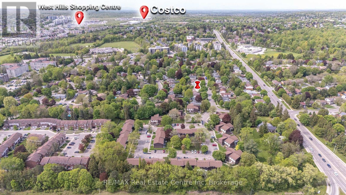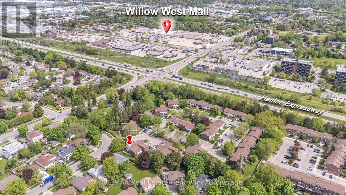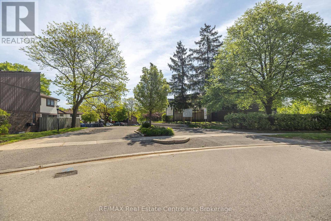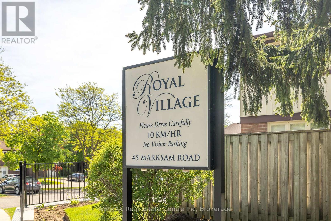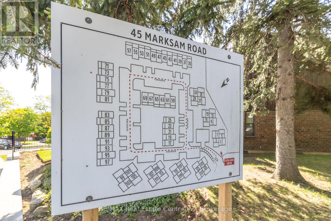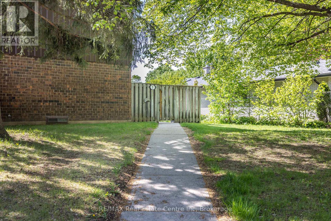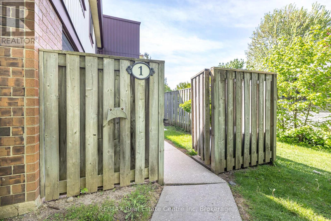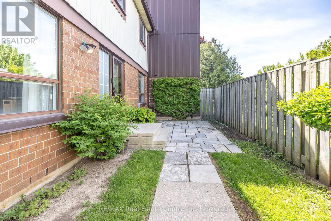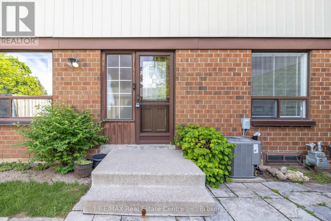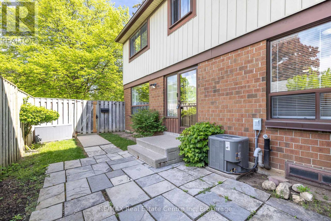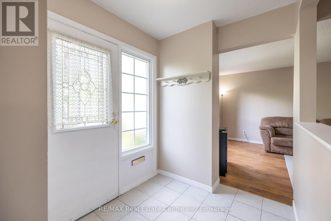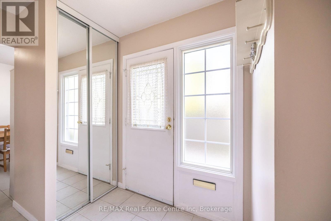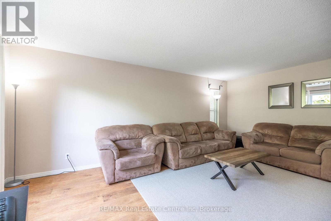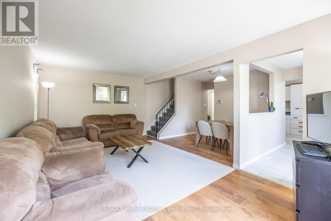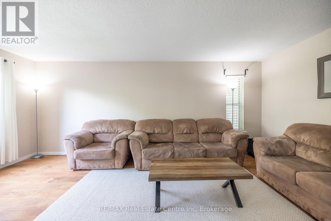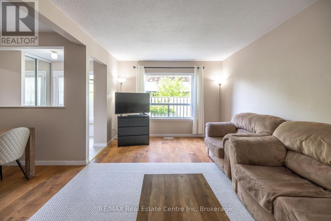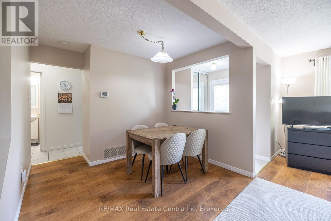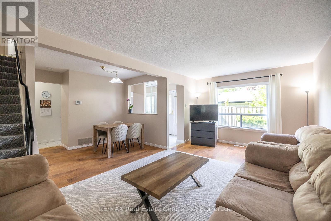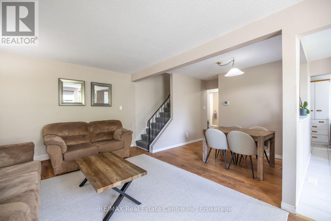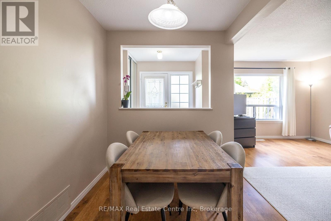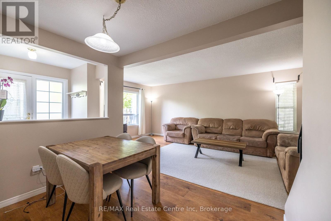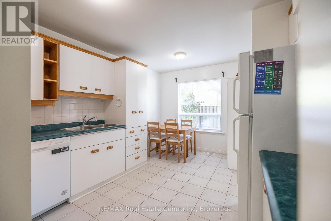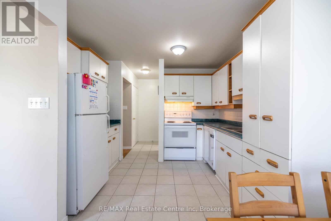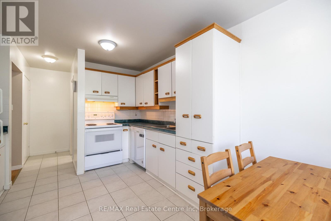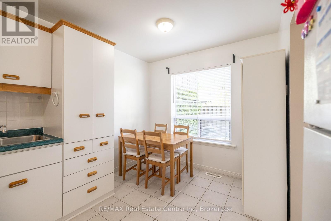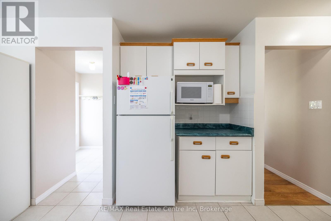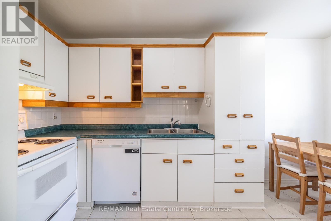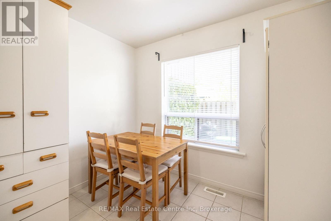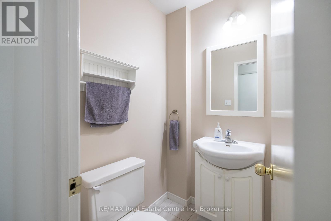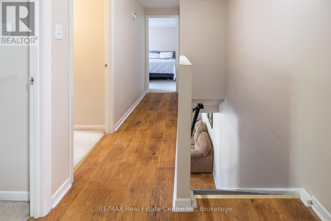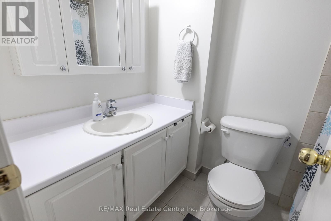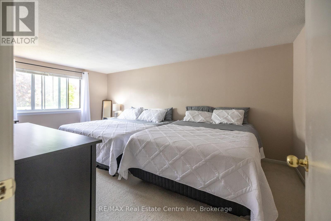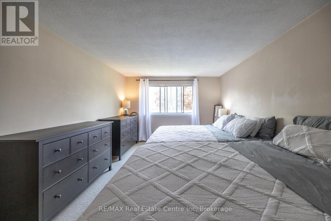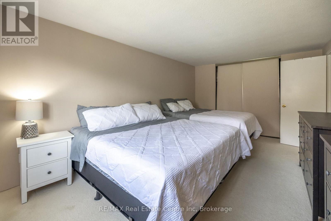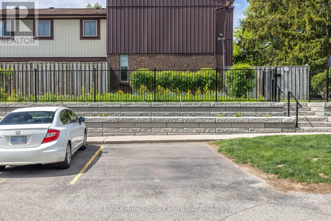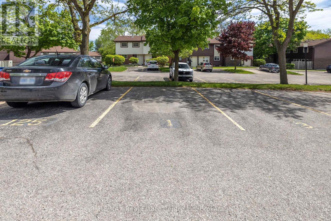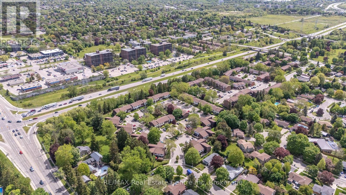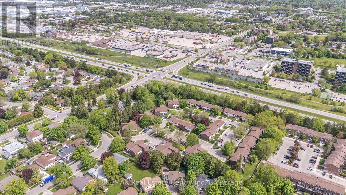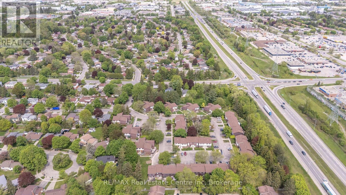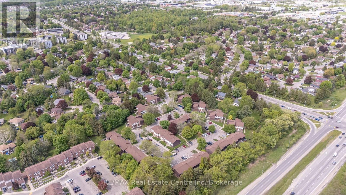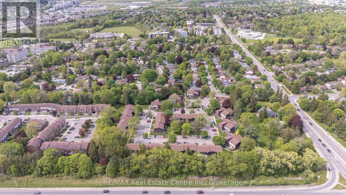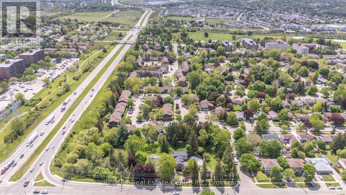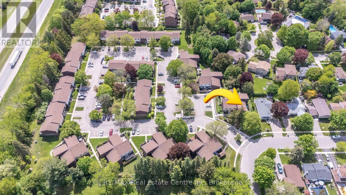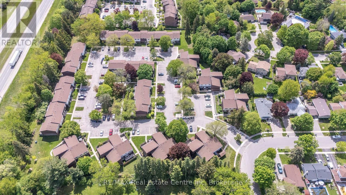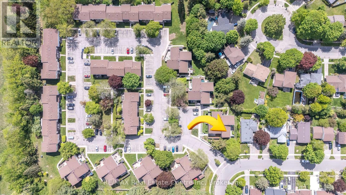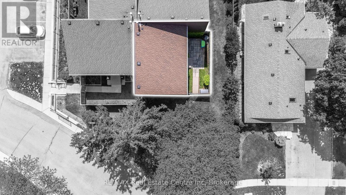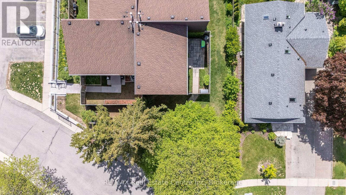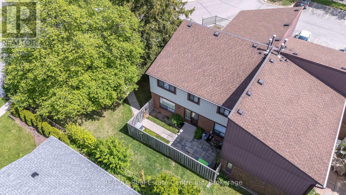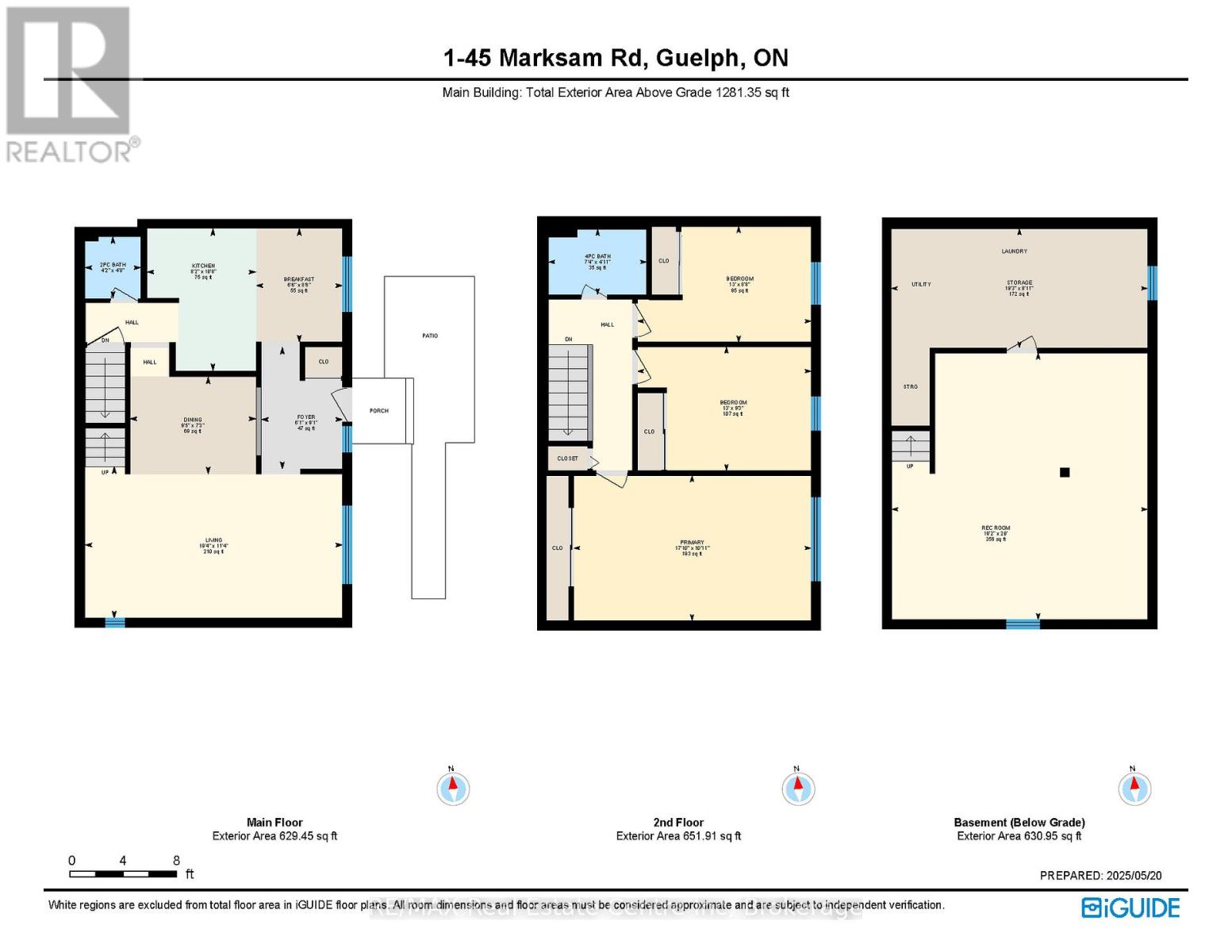1 - 45 Marksam Road Guelph, Ontario N1H 6Y9
3 Bedroom 2 Bathroom 1200 - 1399 sqft
Central Air Conditioning Forced Air
$548,500Maintenance, Insurance, Common Area Maintenance, Parking, Water
$504.70 Monthly
Maintenance, Insurance, Common Area Maintenance, Parking, Water
$504.70 MonthlyRarely offered, large corner unit of a quad is now available in one of the best locations in the complex. Conveniently located near the main entrance and offering amazing privacy. Move-in condition with 3 generous-sized bedrooms, 2 bathrooms, a finished basement, and TWO PARKING spots! The main floor offers a bright foyer, a large living room, a separate dining area, and a bright eat-in kitchen along with a 2-piece bathroom. Kitchen with plenty of cupboards and a functional breakfast area. A massive primary bedroom with 2 additional spacious bedrooms and a 4-piece bathroom is located on the second floor. In the basement you will find a generous Rec room, a utility room with a laundry area, and plenty of storage space. You'll enjoy entertaining family and friends on your patio and private fenced-in yard. Living room and dining room with quality laminate, tiles in the kitchen, and new A/C (Sep 2024). Within walking distance to several amenities: shopping, schools, parks & walking trails. Easy access to major highways. The West End Recreation Center, Costco, and Zehrs are nearby. (id:53193)
Open House
This property has open houses!
May
25
Sunday
Starts at:
2:00 pm
Ends at:4:00 pm
Property Details
| MLS® Number | X12163256 |
| Property Type | Single Family |
| Community Name | Willow West/Sugarbush/West Acres |
| AmenitiesNearBy | Park, Public Transit, Schools |
| CommunityFeatures | Pet Restrictions, School Bus |
| Features | Wooded Area |
| ParkingSpaceTotal | 2 |
Building
| BathroomTotal | 2 |
| BedroomsAboveGround | 3 |
| BedroomsTotal | 3 |
| Age | 31 To 50 Years |
| Appliances | Water Meter, Dishwasher, Dryer, Stove, Washer, Refrigerator |
| BasementDevelopment | Unfinished |
| BasementType | Full (unfinished) |
| CoolingType | Central Air Conditioning |
| ExteriorFinish | Brick, Vinyl Siding |
| FlooringType | Tile, Laminate |
| HalfBathTotal | 1 |
| HeatingFuel | Natural Gas |
| HeatingType | Forced Air |
| StoriesTotal | 2 |
| SizeInterior | 1200 - 1399 Sqft |
| Type | Row / Townhouse |
Parking
| No Garage |
Land
| Acreage | No |
| FenceType | Fenced Yard |
| LandAmenities | Park, Public Transit, Schools |
Rooms
| Level | Type | Length | Width | Dimensions |
|---|---|---|---|---|
| Second Level | Bathroom | 1.28 m | 1.42 m | 1.28 m x 1.42 m |
| Second Level | Bathroom | 2.24 m | 1.49 m | 2.24 m x 1.49 m |
| Second Level | Primary Bedroom | 5.42 m | 3.32 m | 5.42 m x 3.32 m |
| Second Level | Bedroom 2 | 3.97 m | 2.82 m | 3.97 m x 2.82 m |
| Second Level | Bedroom 3 | 3.97 m | 2.64 m | 3.97 m x 2.64 m |
| Basement | Recreational, Games Room | 5.84 m | 6.09 m | 5.84 m x 6.09 m |
| Basement | Utility Room | 5.86 m | 2.72 m | 5.86 m x 2.72 m |
| Main Level | Foyer | 1.85 m | 2.78 m | 1.85 m x 2.78 m |
| Main Level | Kitchen | 2.49 m | 3.25 m | 2.49 m x 3.25 m |
| Main Level | Eating Area | 1.98 m | 2.6 m | 1.98 m x 2.6 m |
| Main Level | Dining Room | 2.88 m | 2.22 m | 2.88 m x 2.22 m |
| Main Level | Living Room | 5.89 m | 3.46 m | 5.89 m x 3.46 m |
Interested?
Contact us for more information
Silvia Biro
Broker
RE/MAX Real Estate Centre Inc
238 Speedvale Avenue West
Guelph, Ontario N1H 1C4
238 Speedvale Avenue West
Guelph, Ontario N1H 1C4
Naomi Biro
Salesperson
RE/MAX Real Estate Centre Inc
238 Speedvale Avenue West
Guelph, Ontario N1H 1C4
238 Speedvale Avenue West
Guelph, Ontario N1H 1C4

