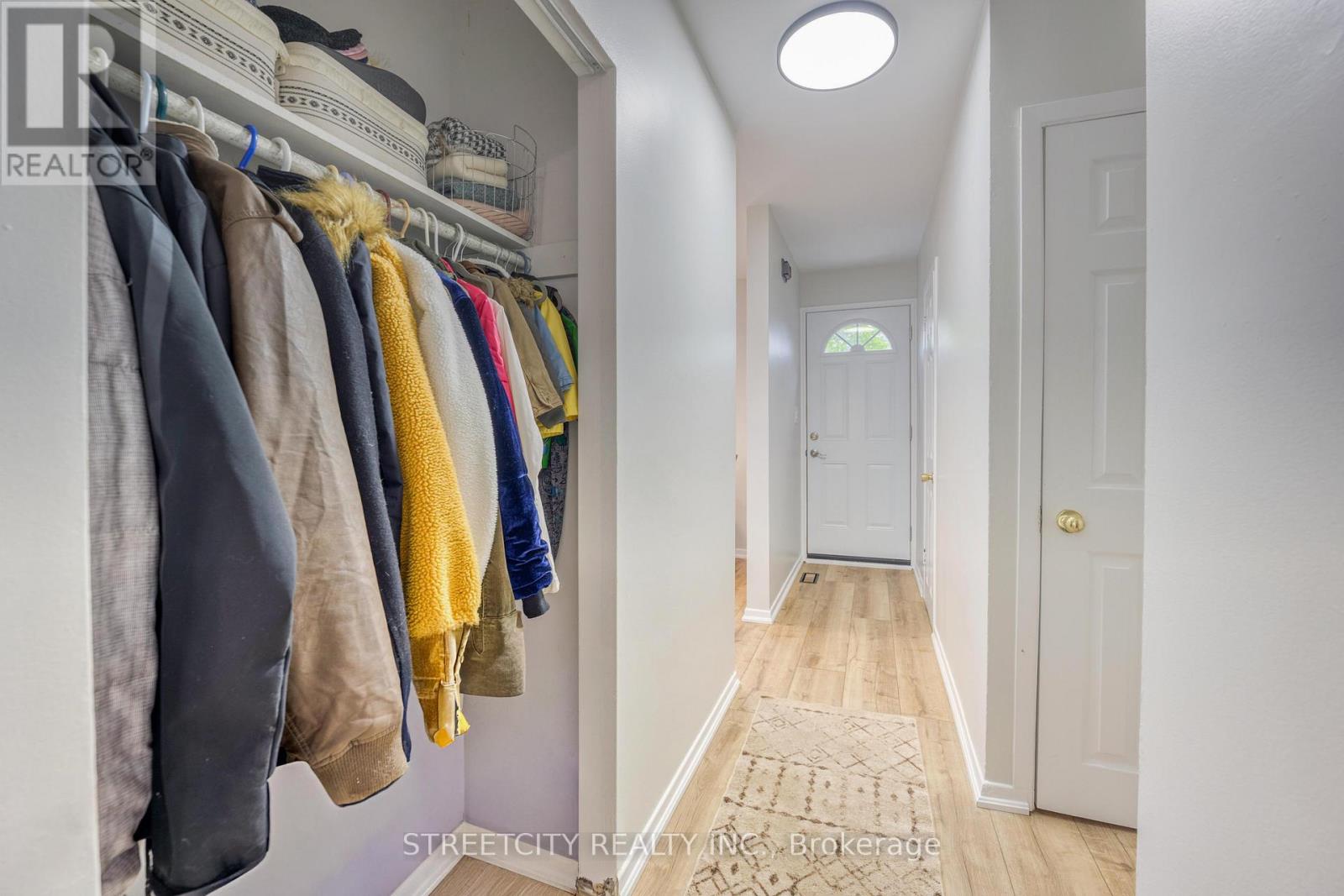1 - 834 Exmouth Street Sarnia, Ontario N7T 5R2
3 Bedroom 2 Bathroom 1000 - 1199 sqft
Central Air Conditioning Forced Air
$224,900Maintenance, Water
$415.63 Monthly
Maintenance, Water
$415.63 MonthlyLooking for a well kept 3 bedrooms, 1.5 bathroom condominium, this property is perfect for the first time home buyer & investors. Put your money where it makes sense, as this unit has similar costs to rent or to live in. End unit close to all amenities, including a bus route to Lambton College. Appliances included & is move-in-ready with assigned parking spaces as well as visitor parking. Primary bathroom completely gutted and remodeled (2025) (id:53193)
Property Details
| MLS® Number | X12184127 |
| Property Type | Single Family |
| Community Name | Sarnia |
| AmenitiesNearBy | Hospital, Place Of Worship, Public Transit, Schools |
| CommunityFeatures | Pet Restrictions, School Bus |
| Features | In Suite Laundry |
| ParkingSpaceTotal | 1 |
| Structure | Patio(s) |
Building
| BathroomTotal | 2 |
| BedroomsAboveGround | 3 |
| BedroomsTotal | 3 |
| Age | 31 To 50 Years |
| Appliances | Dryer, Freezer, Stove, Washer, Refrigerator |
| BasementType | Full |
| CoolingType | Central Air Conditioning |
| ExteriorFinish | Brick |
| FoundationType | Block |
| HalfBathTotal | 1 |
| HeatingFuel | Natural Gas |
| HeatingType | Forced Air |
| StoriesTotal | 2 |
| SizeInterior | 1000 - 1199 Sqft |
| Type | Row / Townhouse |
Parking
| No Garage |
Land
| Acreage | No |
| LandAmenities | Hospital, Place Of Worship, Public Transit, Schools |
Rooms
| Level | Type | Length | Width | Dimensions |
|---|---|---|---|---|
| Second Level | Primary Bedroom | 3.96 m | 3.29 m | 3.96 m x 3.29 m |
| Second Level | Bedroom 2 | 2.99 m | 2.44 m | 2.99 m x 2.44 m |
| Second Level | Bedroom 3 | 2.74 m | 2.44 m | 2.74 m x 2.44 m |
| Basement | Recreational, Games Room | 4.88 m | 4.27 m | 4.88 m x 4.27 m |
| Basement | Utility Room | 4.88 m | 4.57 m | 4.88 m x 4.57 m |
| Ground Level | Living Room | 4.88 m | 3.69 m | 4.88 m x 3.69 m |
| Ground Level | Kitchen | 4.27 m | 2.83 m | 4.27 m x 2.83 m |
https://www.realtor.ca/real-estate/28390416/1-834-exmouth-street-sarnia-sarnia
Interested?
Contact us for more information
Emma Harris
Salesperson
Streetcity Realty Inc.

































