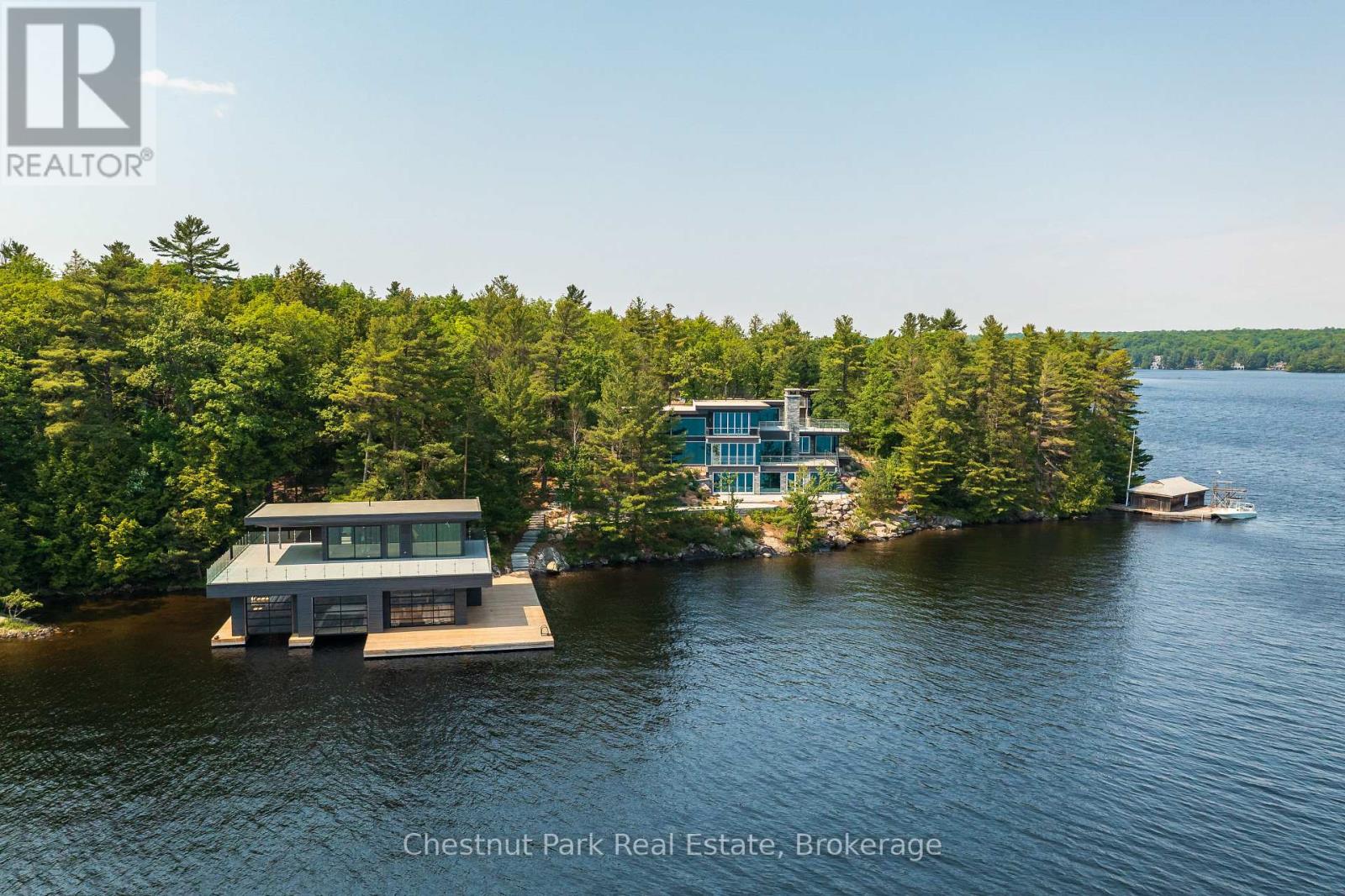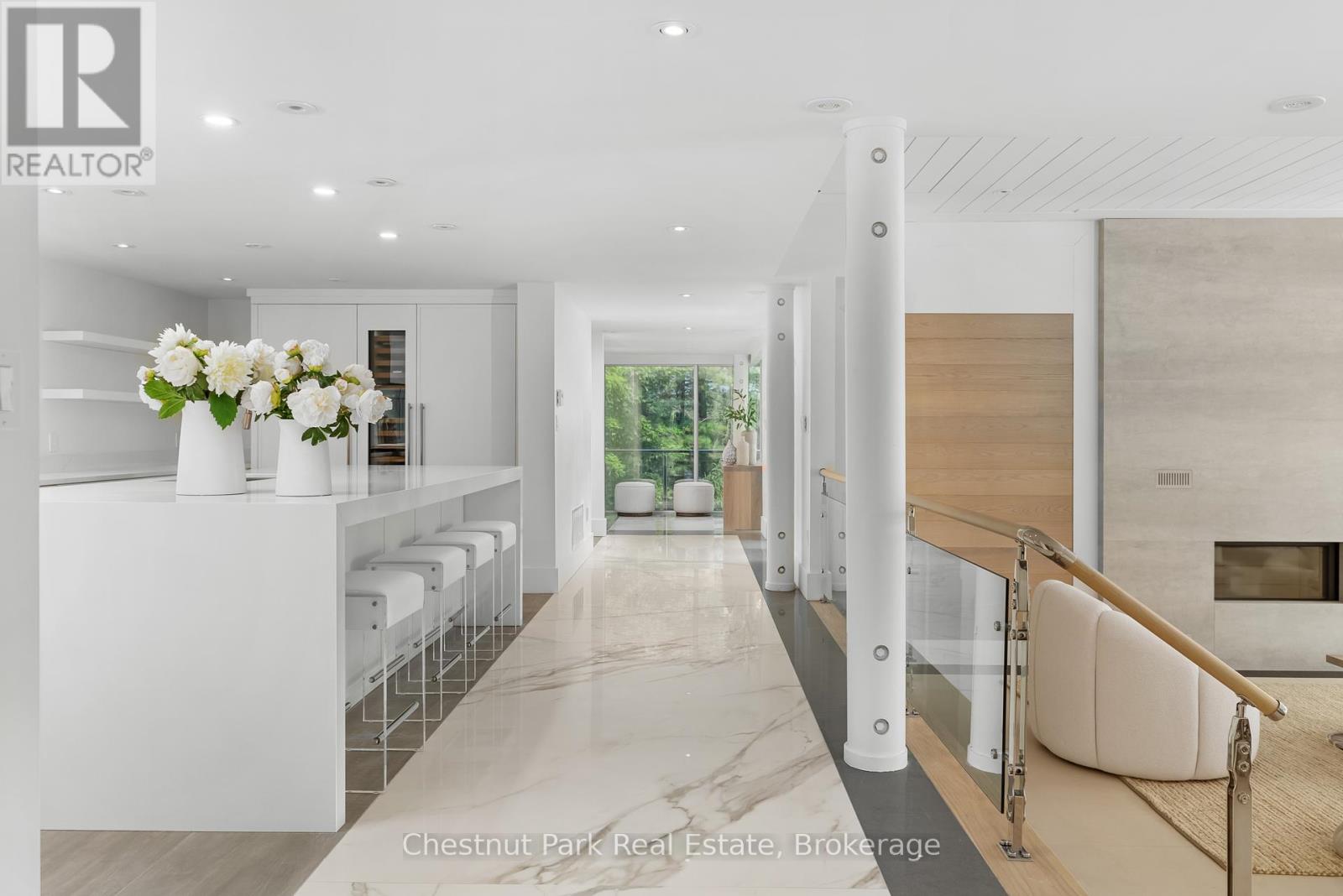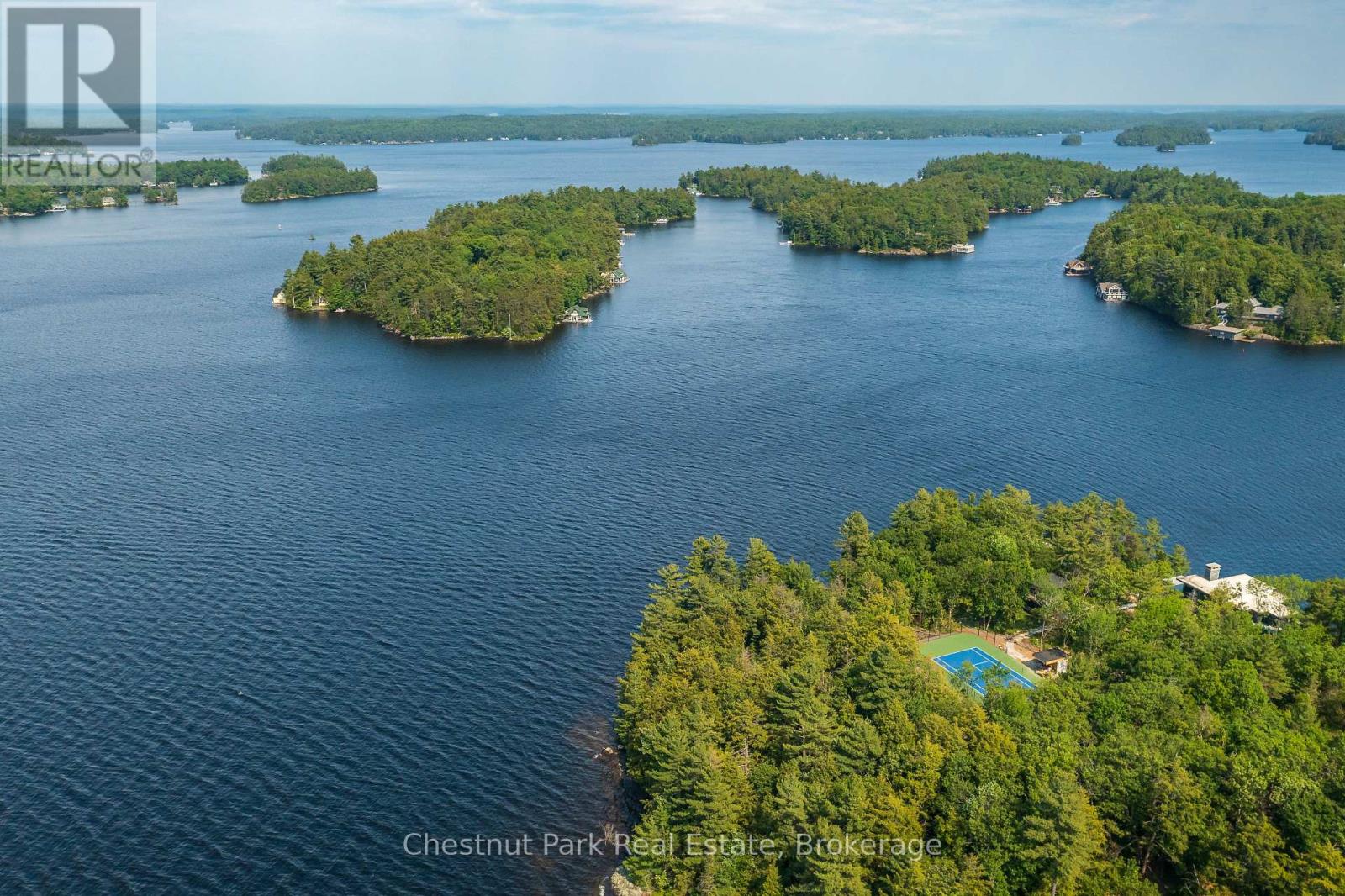1 Bass Muskoka Lakes, Ontario P0B 1A0
4 Bedroom 6 Bathroom 5000 - 100000 sqft
Fireplace Indoor Pool, Inground Pool Central Air Conditioning Forced Air Island Acreage Lawn Sprinkler
$9,800,000
Welcome to Bass Island, an extraordinary opportunity to own one of Muskoka's most iconic and expansive private islands. Nestled in the heart of the Muskoka Lakes, this rare jewel presents the ultimate canvas for a legacy estate, thoughtfully laid out across three generous lots, with potential for two more. This is more than a propertyits a once-in-a-lifetime chance to craft a retreat that will be cherished for generations. Step into a world of contemporary luxury, where every detail has been masterfully considered. The six-bedroom modern cottage exudes elegance, with four bedrooms featuring private ensuites for the utmost comfort and privacy. Dramatic floor-to-ceiling windows bathe the interior in natural light, drawing your gaze to the sparkling waters beyond and immersing you in the tranquility of island life. At the heart of the home, a chef-inspired kitchen dazzles with premium appliances, striking marble finishes, and an open layout ideal for both quiet mornings and lively entertaining. Evenings are best spent in the sunken living room, where a sleek Stuv fireplace adds a touch of cozy sophistication.For those seeking wellness and rejuvenation, the private spa oasis awaits. Swim against the current in the jetted pool, soak in the hot tub, or invigorate your senses with a plunge into the cold pool. A steam room, sauna, and massage shower complete the ultimate relaxation experience. Bass Island is designed for both grand living and effortless arrival. Land via private helipad or dock at the stylish boathouse, complete with living accommodations. Host tennis matches with a view from the charming spectator gazebo, or wander the islands scenic trails to discover breathtaking bluffs and panoramic vistas that stretch from sunrise to sunset. Whether envisioned as a luxurious family compound or an exclusive corporate retreat, Bass Island delivers an unparalleled lifestyle in the heart of Muskoka. Vendor Take-Back (VTB) financing available. (id:53193)
Property Details
| MLS® Number | X12153220 |
| Property Type | Single Family |
| Community Name | Wood (Muskoka Lakes) |
| Easement | Other |
| Features | Sloping, Lighting, Sauna |
| ParkingSpaceTotal | 2 |
| PoolType | Indoor Pool, Inground Pool |
| Structure | Deck, Boathouse, Dock |
| ViewType | Lake View, Direct Water View |
| WaterFrontType | Island |
Building
| BathroomTotal | 6 |
| BedroomsAboveGround | 4 |
| BedroomsTotal | 4 |
| Age | 6 To 15 Years |
| Amenities | Fireplace(s), Separate Heating Controls |
| Appliances | Hot Tub |
| BasementDevelopment | Finished |
| BasementType | Full (finished) |
| ConstructionStyleAttachment | Detached |
| CoolingType | Central Air Conditioning |
| ExteriorFinish | Wood, Stone |
| FireplacePresent | Yes |
| FireplaceTotal | 1 |
| FoundationType | Concrete |
| HalfBathTotal | 3 |
| HeatingType | Forced Air |
| StoriesTotal | 2 |
| SizeInterior | 5000 - 100000 Sqft |
| Type | House |
| UtilityWater | Lake/river Water Intake |
Parking
| No Garage |
Land
| AccessType | Water Access, Private Docking |
| Acreage | Yes |
| LandscapeFeatures | Lawn Sprinkler |
| Sewer | Septic System |
| SizeFrontage | 2742 Ft |
| SizeIrregular | 2742 Ft |
| SizeTotalText | 2742 Ft|10 - 24.99 Acres |
| ZoningDescription | Wr3-7 |
Rooms
| Level | Type | Length | Width | Dimensions |
|---|---|---|---|---|
| Second Level | Bedroom | 6.58 m | 5.74 m | 6.58 m x 5.74 m |
| Second Level | Bathroom | 3.07 m | 2.29 m | 3.07 m x 2.29 m |
| Second Level | Bedroom | 8.33 m | 4.8 m | 8.33 m x 4.8 m |
| Second Level | Bathroom | 4.27 m | 2.36 m | 4.27 m x 2.36 m |
| Second Level | Bedroom | 5.28 m | 3.81 m | 5.28 m x 3.81 m |
| Second Level | Bathroom | 2.54 m | 2.29 m | 2.54 m x 2.29 m |
| Second Level | Laundry Room | 4.75 m | 2.44 m | 4.75 m x 2.44 m |
| Second Level | Sitting Room | 6.78 m | 2.79 m | 6.78 m x 2.79 m |
| Lower Level | Bathroom | 1.7 m | 1.9 m | 1.7 m x 1.9 m |
| Main Level | Kitchen | 7.7 m | 2.79 m | 7.7 m x 2.79 m |
| Main Level | Other | 9.65 m | 6.53 m | 9.65 m x 6.53 m |
| Main Level | Sunroom | 5.82 m | 3.53 m | 5.82 m x 3.53 m |
| Main Level | Bedroom | 8.23 m | 4.78 m | 8.23 m x 4.78 m |
| Main Level | Bathroom | 3.96 m | 3.1 m | 3.96 m x 3.1 m |
| Main Level | Office | 4.67 m | 3.89 m | 4.67 m x 3.89 m |
| Main Level | Mud Room | 5.16 m | 2.79 m | 5.16 m x 2.79 m |
| Main Level | Bathroom | 2.79 m | 1.96 m | 2.79 m x 1.96 m |
Interested?
Contact us for more information
Ben Imrie
Salesperson
Chestnut Park Real Estate
110 Medora St.
Port Carling, Ontario P0B 1J0
110 Medora St.
Port Carling, Ontario P0B 1J0
Dan Imrie
Salesperson
Chestnut Park Real Estate
110 Medora St.
Port Carling, Ontario P0B 1J0
110 Medora St.
Port Carling, Ontario P0B 1J0



















































