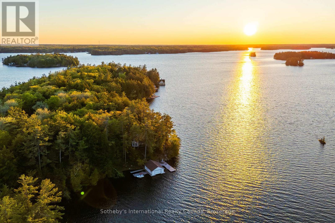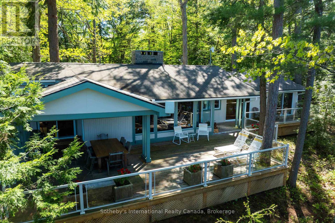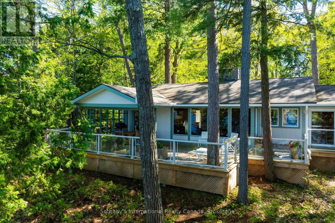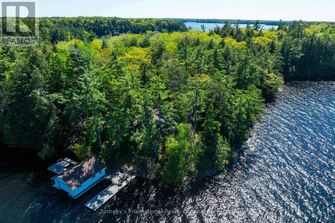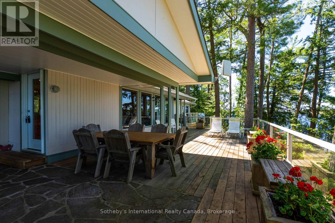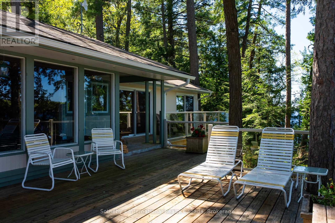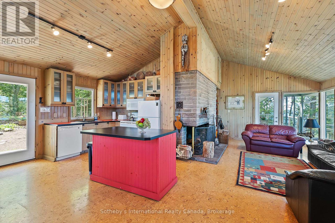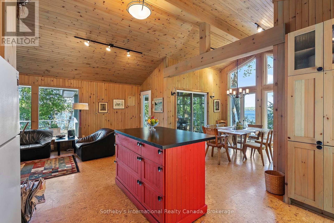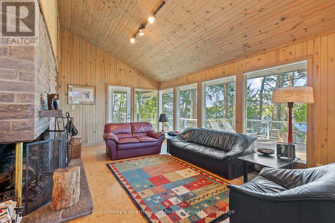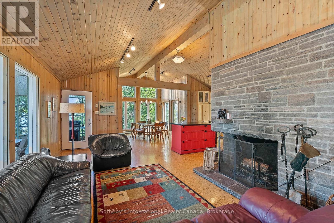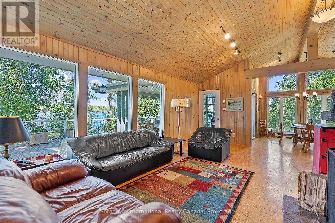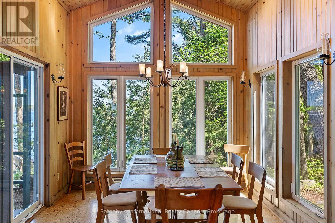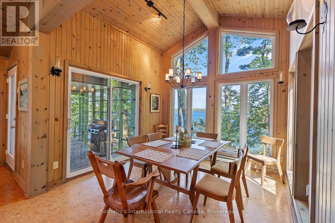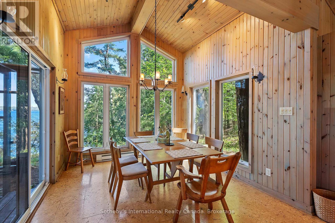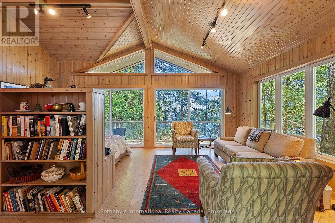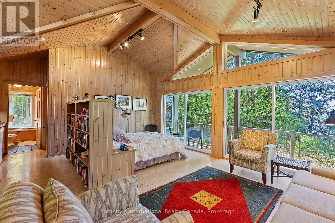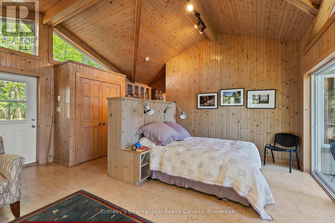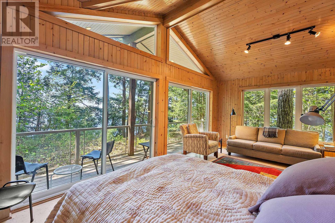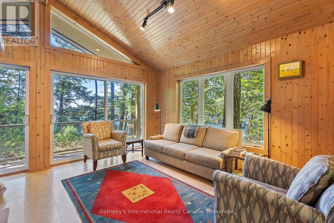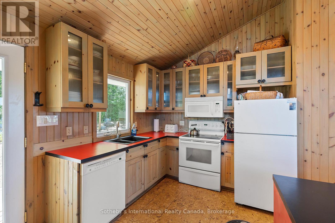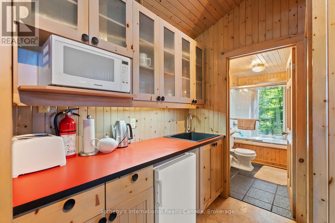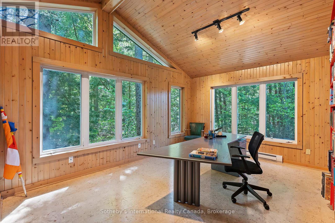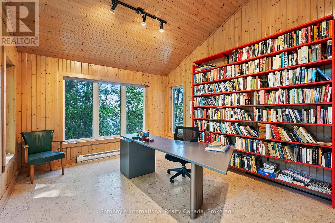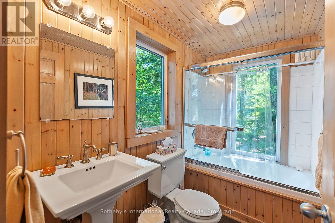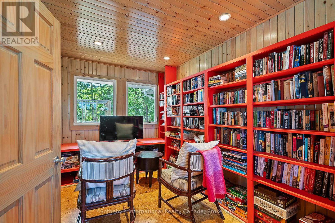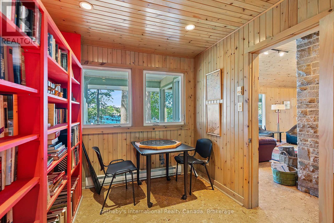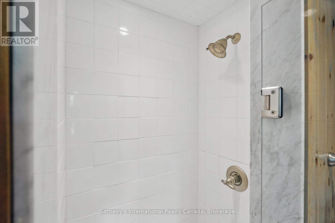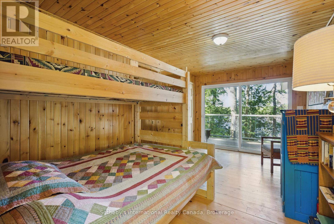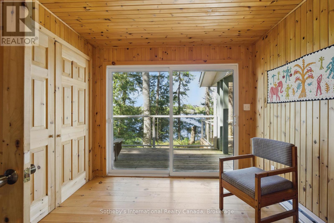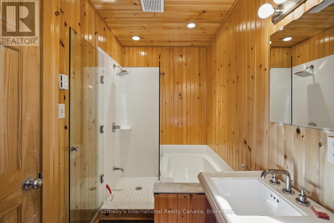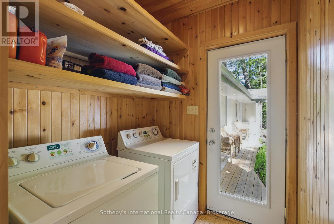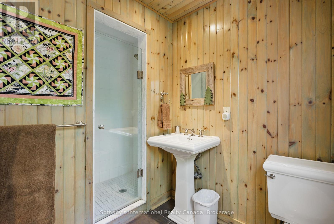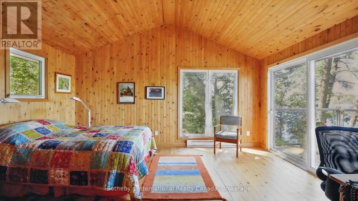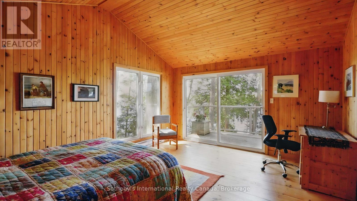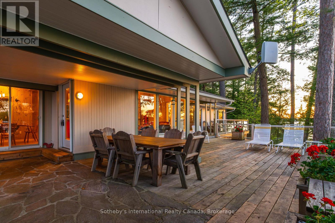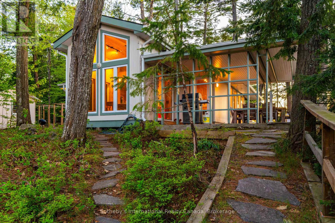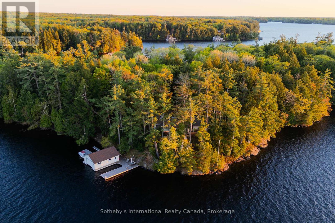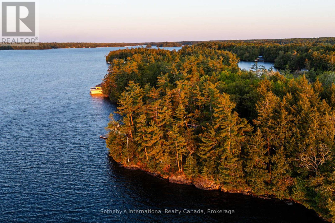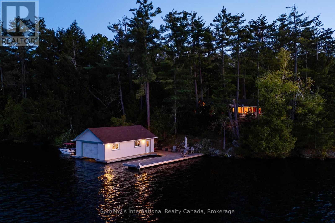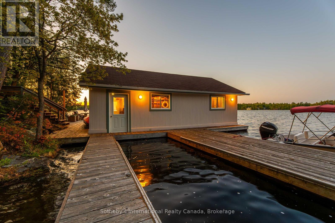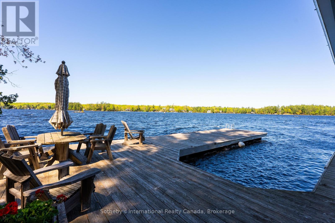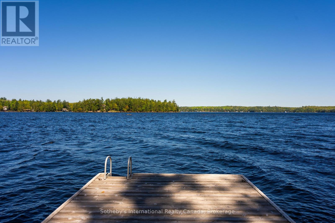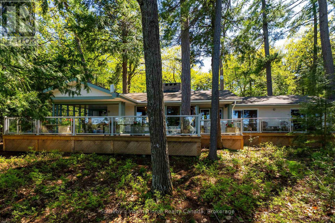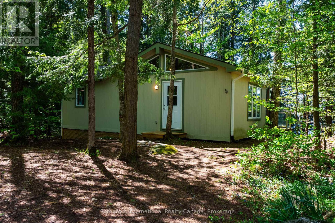1 Shaw Island Muskoka Lakes, Ontario P0G 1G0
6 Bedroom 3 Bathroom 1500 - 2000 sqft
Bungalow Fireplace Baseboard Heaters Island Acreage
$2,250,000
A rare opportunity to own a secluded family retreat on iconic Lake Muskoka. Set on nearly 5 acres across two side-by-side lots on Shaw Island, this turnkey compound includes a main cottage, guest cottage, and two bunkies - sleeping up to ten and offering exceptional space for multi-generational enjoyment. Enjoy sunrise and sunset views, over 900 feet of shoreline, deep water swimming, sandy entry, and three boat slips including a single-slip boathouse. The main cottage features open-concept living with vaulted ceilings, wraparound deck, 2 bedrooms plus office/den, and 2 bathrooms. The guest cottage includes its own living area, kitchenette, bedroom, full bath, and a private sunset-facing deck. With hydro, internet, UV water system, and marina docking access, this is effortless island living with all the comforts of home. (id:53193)
Property Details
| MLS® Number | X12166006 |
| Property Type | Single Family |
| Community Name | Wood (Muskoka Lakes) |
| AmenitiesNearBy | Marina |
| CommunityFeatures | Community Centre |
| Easement | Unknown |
| Features | Wooded Area, Irregular Lot Size, Sloping, Carpet Free, Guest Suite |
| Structure | Boathouse, Dock |
| ViewType | Direct Water View |
| WaterFrontType | Island |
Building
| BathroomTotal | 3 |
| BedroomsAboveGround | 6 |
| BedroomsTotal | 6 |
| Appliances | Water Heater |
| ArchitecturalStyle | Bungalow |
| ConstructionStyleAttachment | Detached |
| ExteriorFinish | Wood |
| FireplacePresent | Yes |
| FireplaceTotal | 1 |
| FoundationType | Unknown |
| HeatingFuel | Electric |
| HeatingType | Baseboard Heaters |
| StoriesTotal | 1 |
| SizeInterior | 1500 - 2000 Sqft |
| Type | House |
| UtilityWater | Lake/river Water Intake |
Parking
| No Garage |
Land
| AccessType | Marina Docking, Private Docking |
| Acreage | Yes |
| LandAmenities | Marina |
| Sewer | Septic System |
| SizeDepth | 234 Ft ,3 In |
| SizeFrontage | 915 Ft ,10 In |
| SizeIrregular | 915.9 X 234.3 Ft |
| SizeTotalText | 915.9 X 234.3 Ft|2 - 4.99 Acres |
| ZoningDescription | Wr3-7 |
Rooms
| Level | Type | Length | Width | Dimensions |
|---|---|---|---|---|
| Main Level | Living Room | 7.08 m | 5.24 m | 7.08 m x 5.24 m |
| Main Level | Dining Room | 3.18 m | 3.19 m | 3.18 m x 3.19 m |
| Main Level | Kitchen | 4.27 m | 3.09 m | 4.27 m x 3.09 m |
| Main Level | Office | 2.34 m | 4.87 m | 2.34 m x 4.87 m |
| Main Level | Primary Bedroom | 4.81 m | 4.87 m | 4.81 m x 4.87 m |
| Main Level | Bedroom | 2.79 m | 4.85 m | 2.79 m x 4.85 m |
| Main Level | Laundry Room | 1.77 m | 1.76 m | 1.77 m x 1.76 m |
| Main Level | Family Room | 5.98 m | 5.19 m | 5.98 m x 5.19 m |
| Main Level | Office | 3.66 m | 4.8 m | 3.66 m x 4.8 m |
| Main Level | Kitchen | 2.19 m | 2.22 m | 2.19 m x 2.22 m |
Utilities
| Wireless | Available |
Interested?
Contact us for more information
David Bemmann
Broker
Sotheby's International Realty Canada
97 Joseph Street - Unit 101a
Port Carling, Ontario P0B 1J0
97 Joseph Street - Unit 101a
Port Carling, Ontario P0B 1J0

