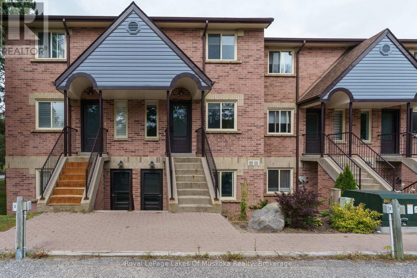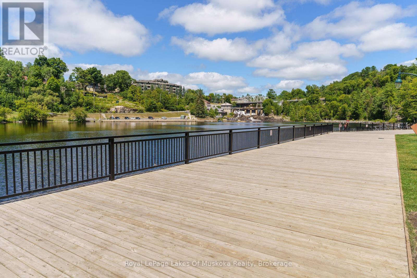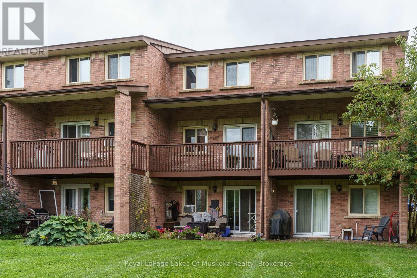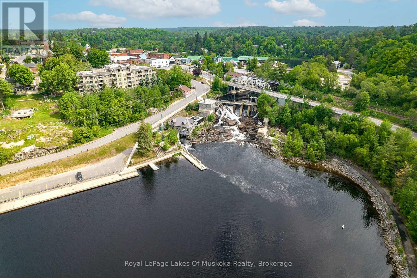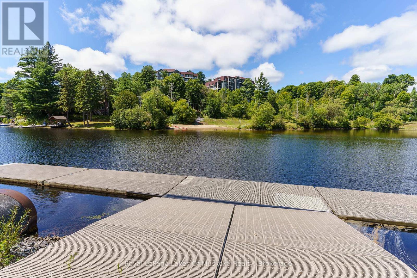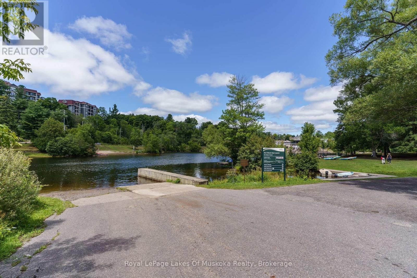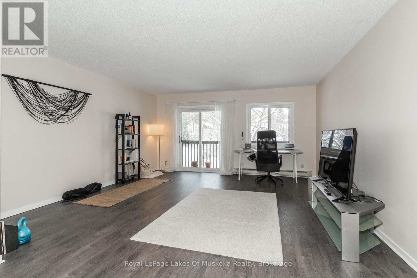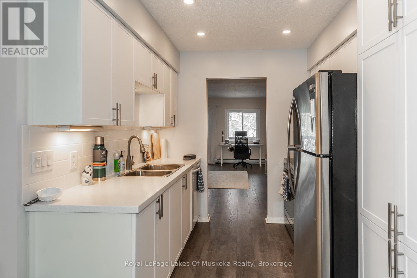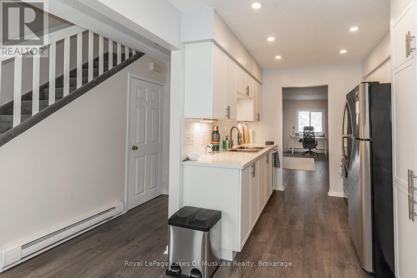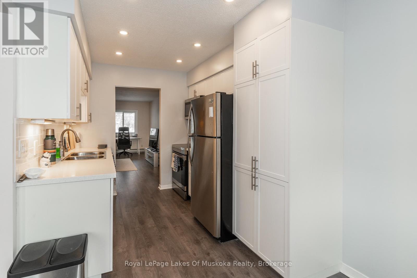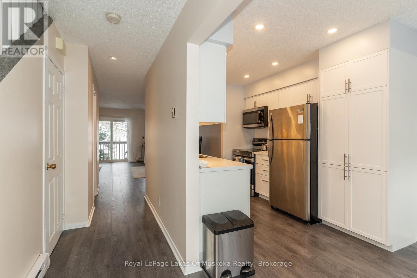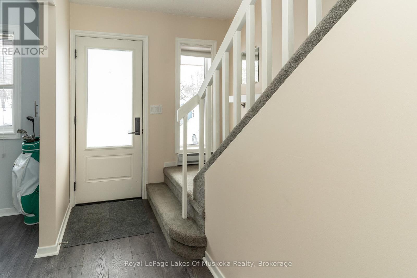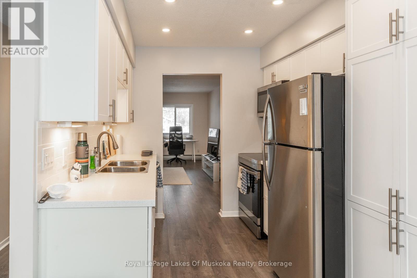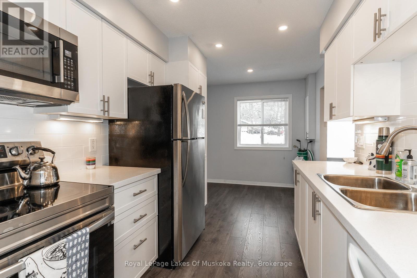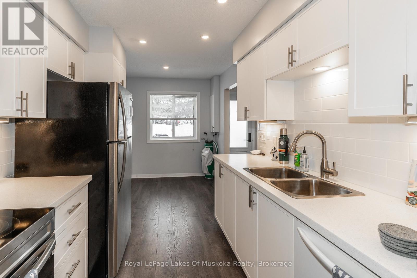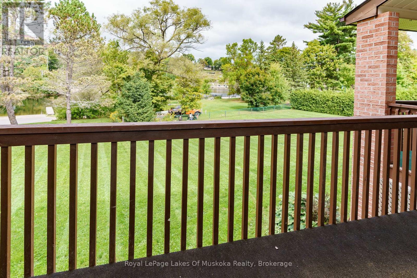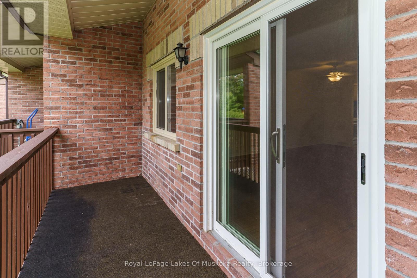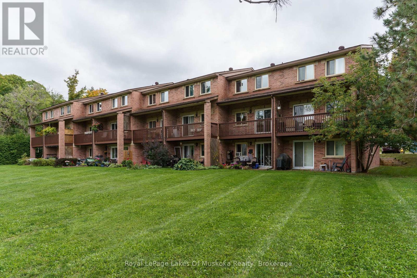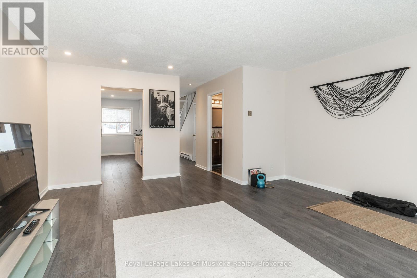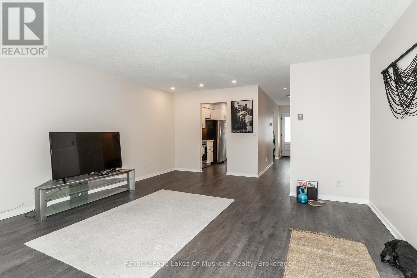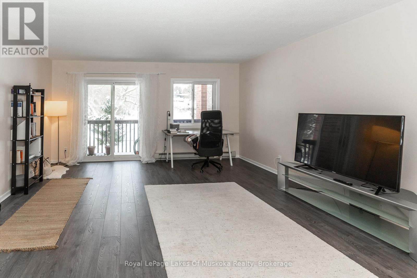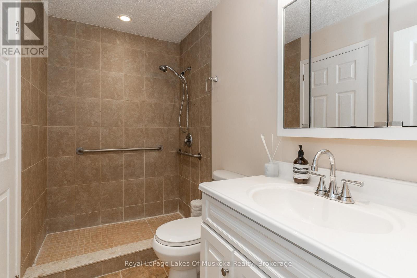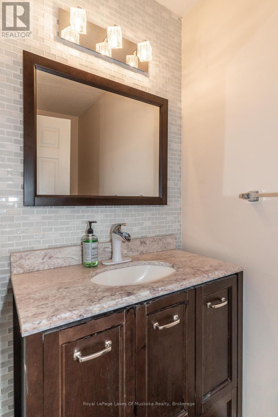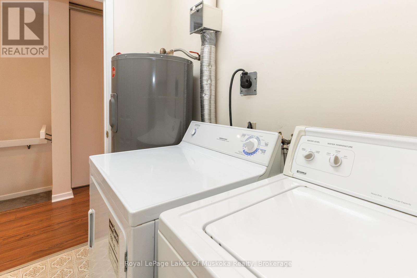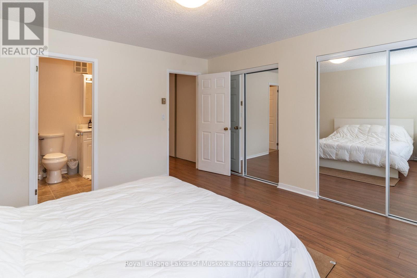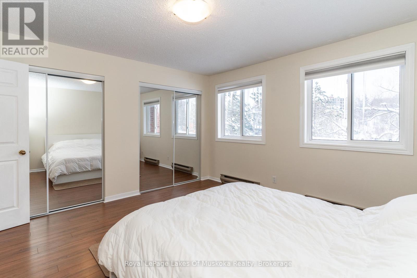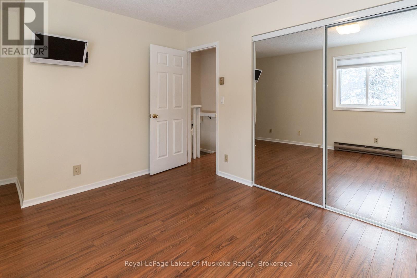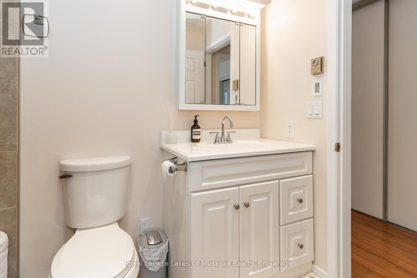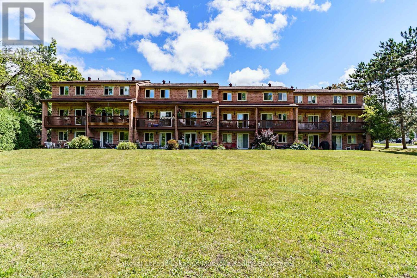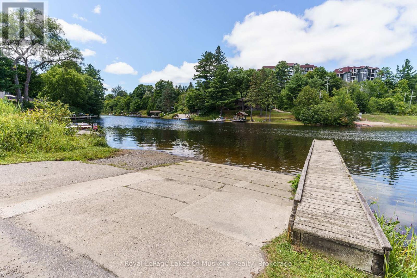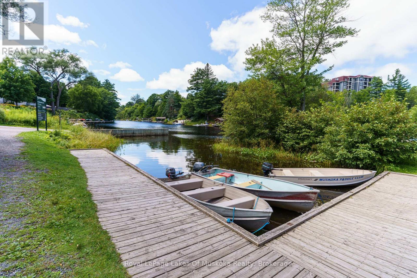10 - 142 Ecclestone Drive Bracebridge, Ontario P1L 1G6
2 Bedroom 2 Bathroom 0 - 499 sqft
Baseboard Heaters Waterfront
$469,000Maintenance, Common Area Maintenance, Parking, Insurance
$545 Monthly
Maintenance, Common Area Maintenance, Parking, Insurance
$545 MonthlyEXECUTIVE 2-STOREY OPEN CONCEPT BRICK TOWNHOUSE OVERLOOKING MUSKOKA FALLS! MINT CONDITION! 2-Bedrooms, 2-Bathrooms. PETS are Welcomed! Updated kitchen & appliances, recently painted throughout. Abundance of free visitor parking along with designated owners parking spot with car plug-in for winter weather. Enjoy the boardwalk along the river, relish a swim in the summer, launch your boat/kayak or walk to downtown cafes/shops all this right at your doorstep! Walkout from living room to large covered balcony overlooking the Muskoka River & enjoy listening to harmony of the "Falls". Quick Closing Available. **EXTRAS** **Maintenance Fees also Include: snow removal, property management fees, ground & landscape maintenance. (id:53193)
Property Details
| MLS® Number | X11952787 |
| Property Type | Single Family |
| Community Name | Macaulay |
| AmenitiesNearBy | Park |
| CommunityFeatures | Pet Restrictions |
| Features | Level Lot, Irregular Lot Size, Balcony, Level |
| ParkingSpaceTotal | 1 |
| Structure | Deck |
| ViewType | River View, View Of Water, Direct Water View |
| WaterFrontType | Waterfront |
Building
| BathroomTotal | 2 |
| BedroomsAboveGround | 2 |
| BedroomsTotal | 2 |
| Age | 16 To 30 Years |
| Amenities | Visitor Parking |
| Appliances | Water Heater, Dishwasher, Dryer, Stove, Washer, Refrigerator |
| ExteriorFinish | Brick, Vinyl Siding |
| FireProtection | Smoke Detectors |
| FlooringType | Vinyl, Laminate |
| FoundationType | Block |
| HalfBathTotal | 1 |
| HeatingFuel | Electric |
| HeatingType | Baseboard Heaters |
| StoriesTotal | 2 |
| SizeInterior | 0 - 499 Sqft |
| Type | Row / Townhouse |
Land
| AccessType | Year-round Access, Public Docking |
| Acreage | No |
| LandAmenities | Park |
| ZoningDescription | R-4 |
Rooms
| Level | Type | Length | Width | Dimensions |
|---|---|---|---|---|
| Second Level | Primary Bedroom | 4.6 m | 3.99 m | 4.6 m x 3.99 m |
| Second Level | Bathroom | 2.69 m | 1.5 m | 2.69 m x 1.5 m |
| Second Level | Bedroom 2 | 4.6 m | 3.02 m | 4.6 m x 3.02 m |
| Second Level | Laundry Room | 2.77 m | 1.47 m | 2.77 m x 1.47 m |
| Ground Level | Living Room | 6.05 m | 4.7 m | 6.05 m x 4.7 m |
| Ground Level | Kitchen | 4.8 m | 2.46 m | 4.8 m x 2.46 m |
| Ground Level | Bathroom | 2.16 m | 1.07 m | 2.16 m x 1.07 m |
https://www.realtor.ca/real-estate/27870671/10-142-ecclestone-drive-bracebridge-macaulay-macaulay
Interested?
Contact us for more information
Brenda Rynard
Salesperson
Royal LePage Lakes Of Muskoka Realty
100 West Mall Rd
Bracebridge, Ontario P1L 1Z1
100 West Mall Rd
Bracebridge, Ontario P1L 1Z1
Ed Rynard
Salesperson
Royal LePage Lakes Of Muskoka Realty
100 West Mall Rd
Bracebridge, Ontario P1L 1Z1
100 West Mall Rd
Bracebridge, Ontario P1L 1Z1

