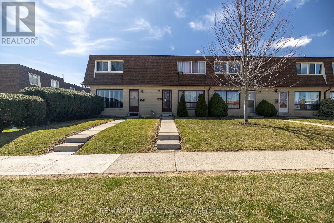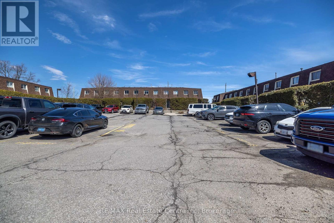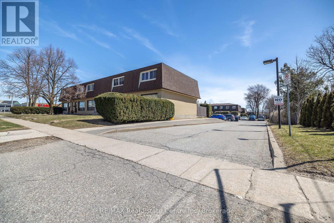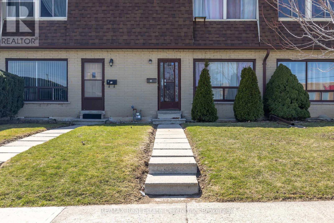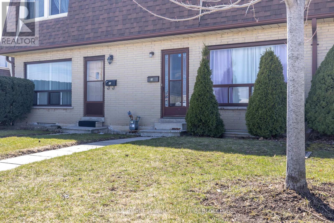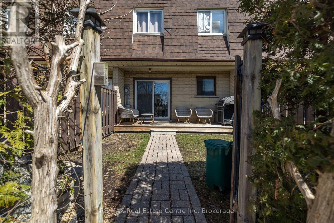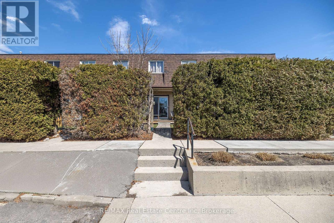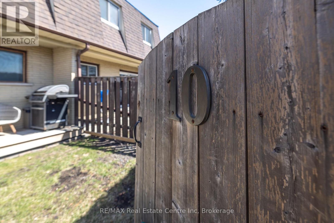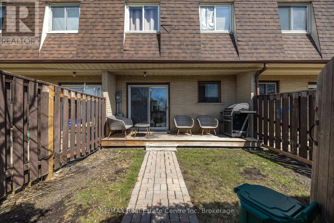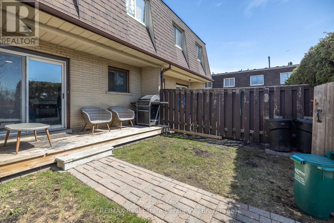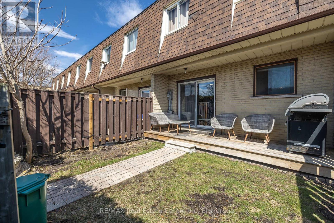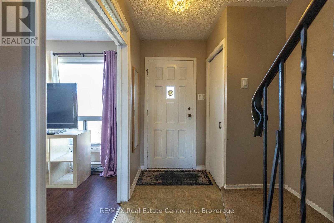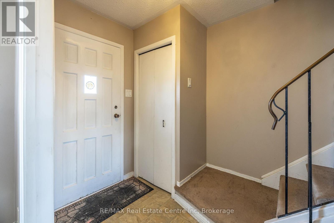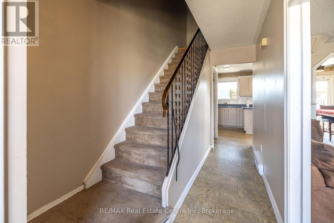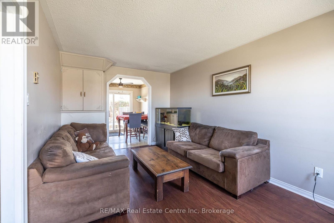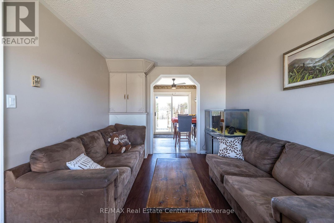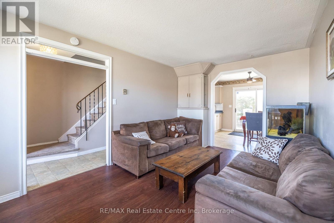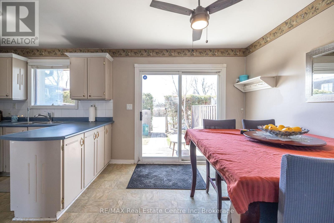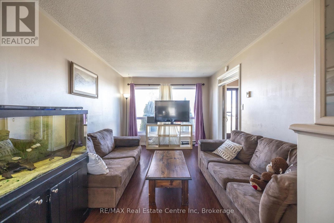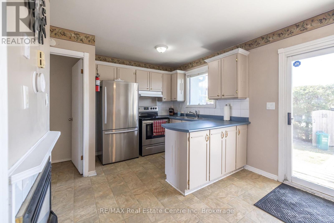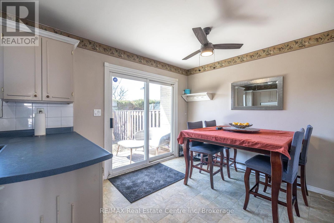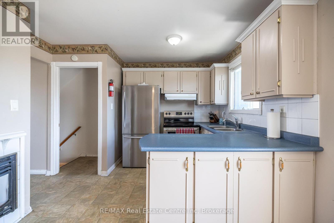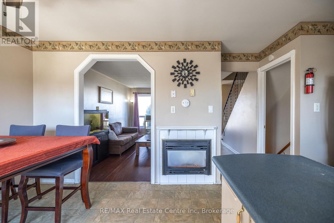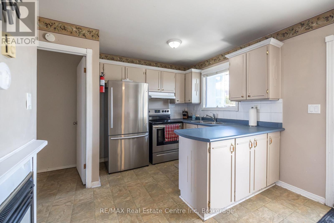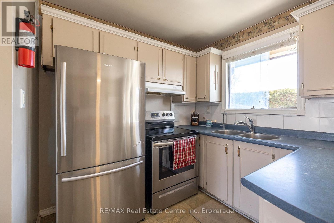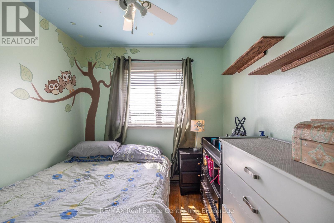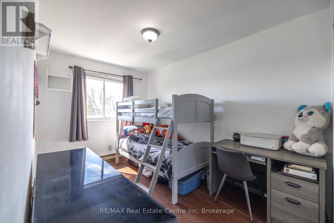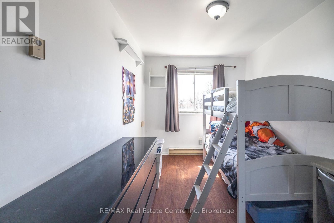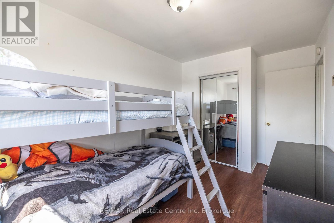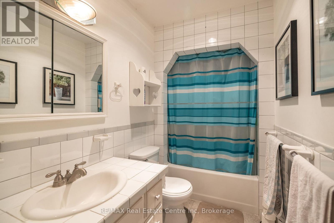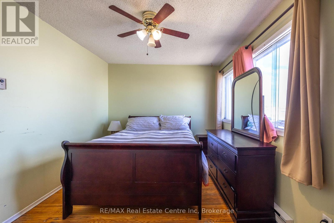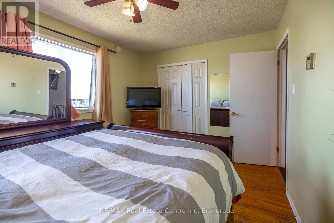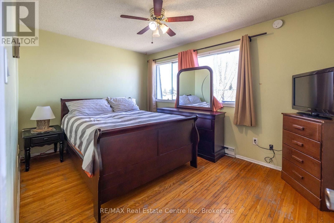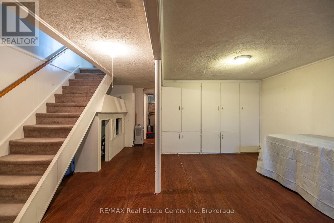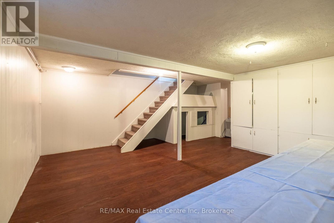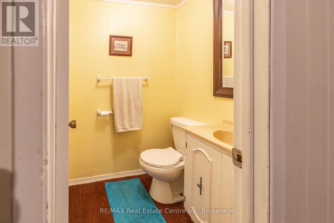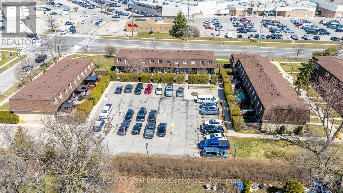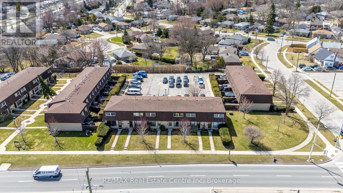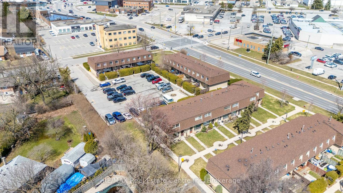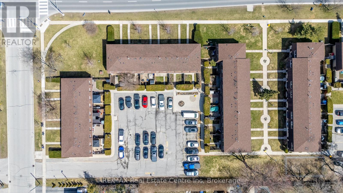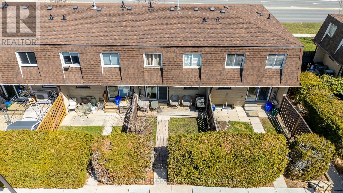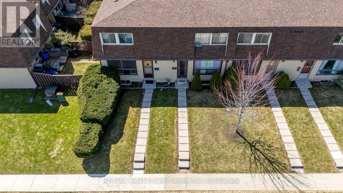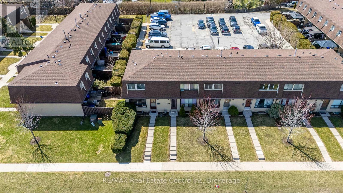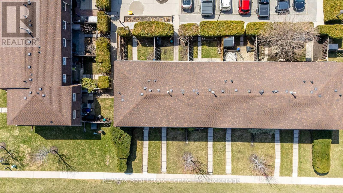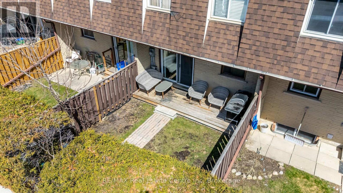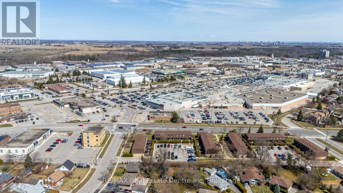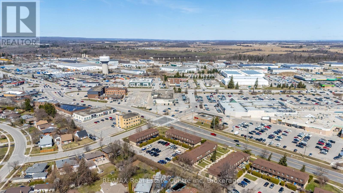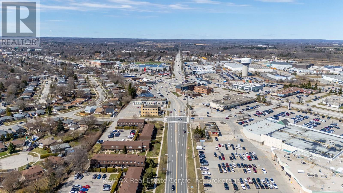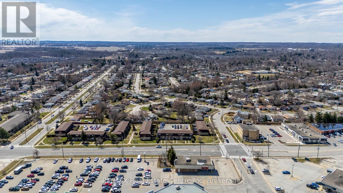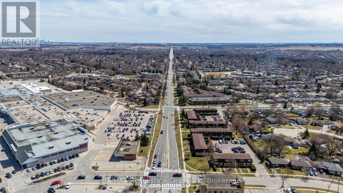10 - 20 Mountainview Road Halton Hills, Ontario L7G 4K3
3 Bedroom 2 Bathroom 1000 - 1199 sqft
Fireplace Baseboard Heaters
$599,000Maintenance, Parking, Common Area Maintenance
$405 Monthly
Maintenance, Parking, Common Area Maintenance
$405 MonthlyCharming 3-Bedroom Townhouse in the Heart of Georgetown ! Perfectly positioned for both convenience and comfort, this home offers a blend of modern living and a prime location, making it an ideal choice for families or professionals. This townhouse is just a short walk from local shopping plazas, providing easy access to restaurants, cafes, and retail stores. Plus, it's within close proximity to top-rated schools, making it a great choice for families. Enjoy your own peaceful retreat with a private fenced backyard perfect for outdoor gatherings, gardening, or simply unwinding after a long day. With public transport options nearby, this townhouse offers easy access to all the amenities you could need, including parks, recreational facilities, and more. This townhouse is a must-see for those seeking a balanced lifestyle, combining convenience, comfort, and privacy. Don't miss out on the opportunity to make this lovely property your next home! (id:53193)
Property Details
| MLS® Number | W12074798 |
| Property Type | Single Family |
| Community Name | Georgetown |
| CommunityFeatures | Pet Restrictions |
| ParkingSpaceTotal | 1 |
Building
| BathroomTotal | 2 |
| BedroomsAboveGround | 3 |
| BedroomsTotal | 3 |
| Amenities | Fireplace(s) |
| Appliances | Water Heater, Water Meter |
| BasementDevelopment | Partially Finished |
| BasementType | N/a (partially Finished) |
| ExteriorFinish | Brick |
| FireplacePresent | Yes |
| HalfBathTotal | 1 |
| HeatingFuel | Electric |
| HeatingType | Baseboard Heaters |
| StoriesTotal | 2 |
| SizeInterior | 1000 - 1199 Sqft |
| Type | Row / Townhouse |
Parking
| No Garage |
Land
| Acreage | No |
Rooms
| Level | Type | Length | Width | Dimensions |
|---|---|---|---|---|
| Second Level | Primary Bedroom | 4.15 m | 2.77 m | 4.15 m x 2.77 m |
| Second Level | Bedroom | 2.44 m | 3 m | 2.44 m x 3 m |
| Second Level | Bedroom | 3.65 m | 2.56 m | 3.65 m x 2.56 m |
| Basement | Recreational, Games Room | 4.63 m | 4.27 m | 4.63 m x 4.27 m |
| Main Level | Kitchen | 2.56 m | 2.44 m | 2.56 m x 2.44 m |
| Main Level | Dining Room | 2.13 m | 2.96 m | 2.13 m x 2.96 m |
| Main Level | Living Room | 4.88 m | 3.17 m | 4.88 m x 3.17 m |
Interested?
Contact us for more information
Edwin Elaco
Salesperson
RE/MAX Real Estate Centre Inc
238 Speedvale Avenue West
Guelph, Ontario N1H 1C4
238 Speedvale Avenue West
Guelph, Ontario N1H 1C4

