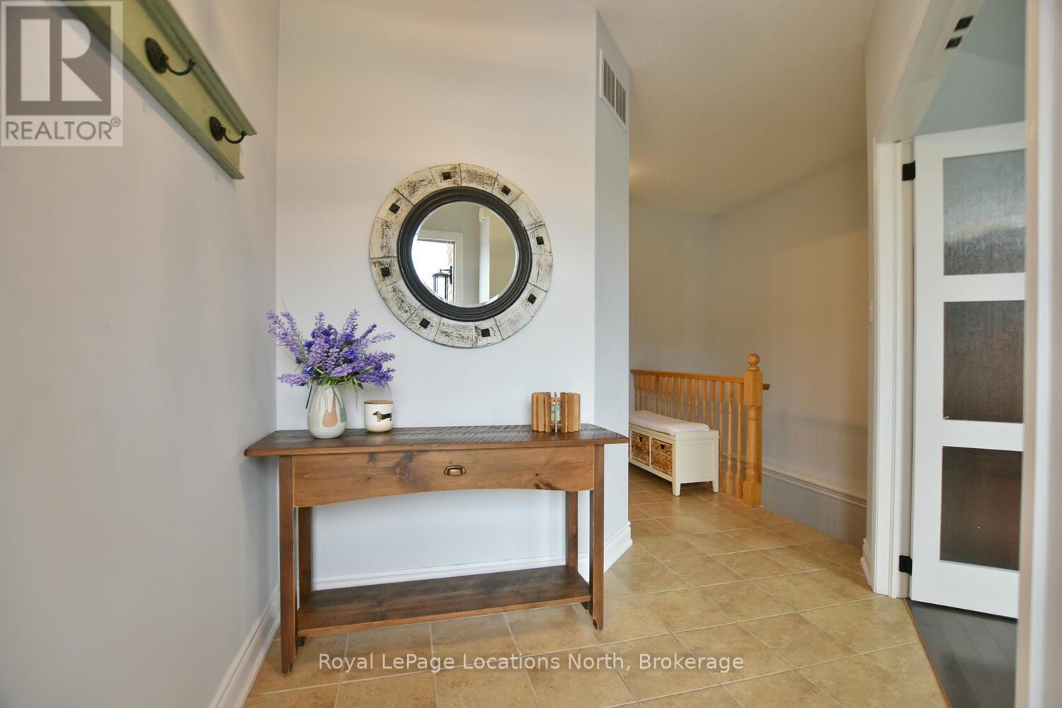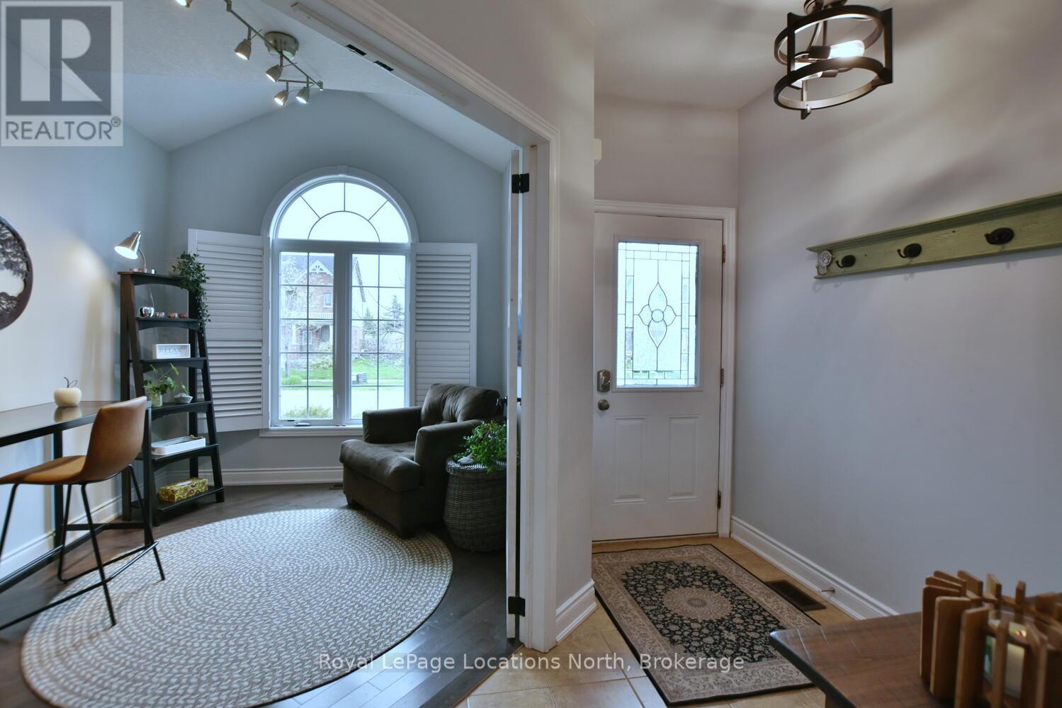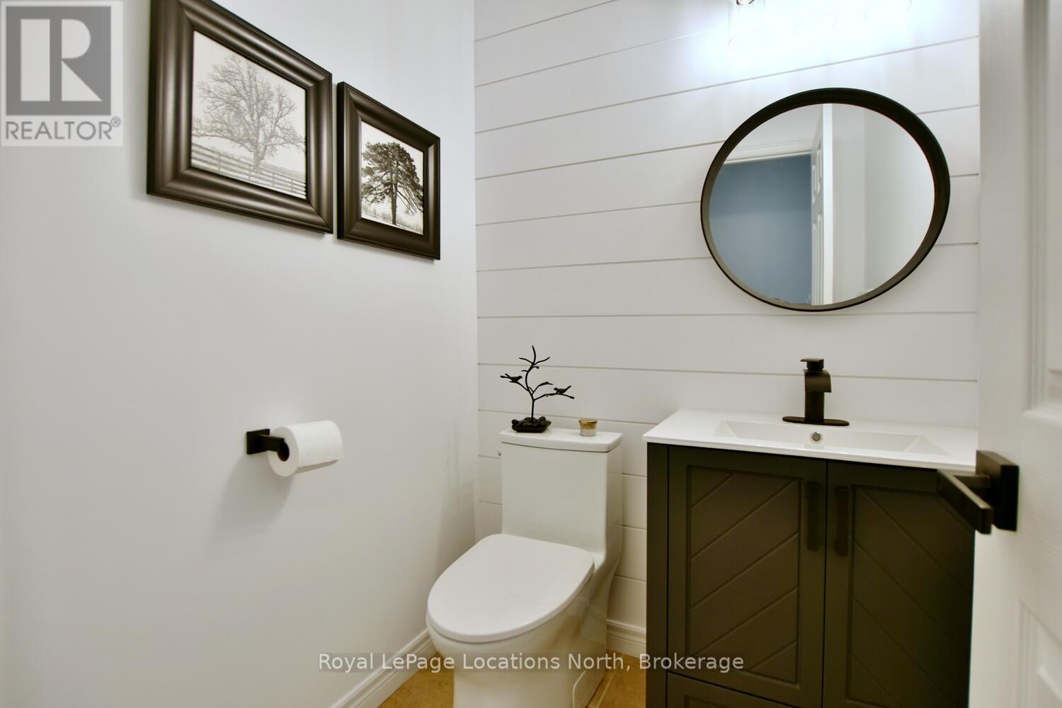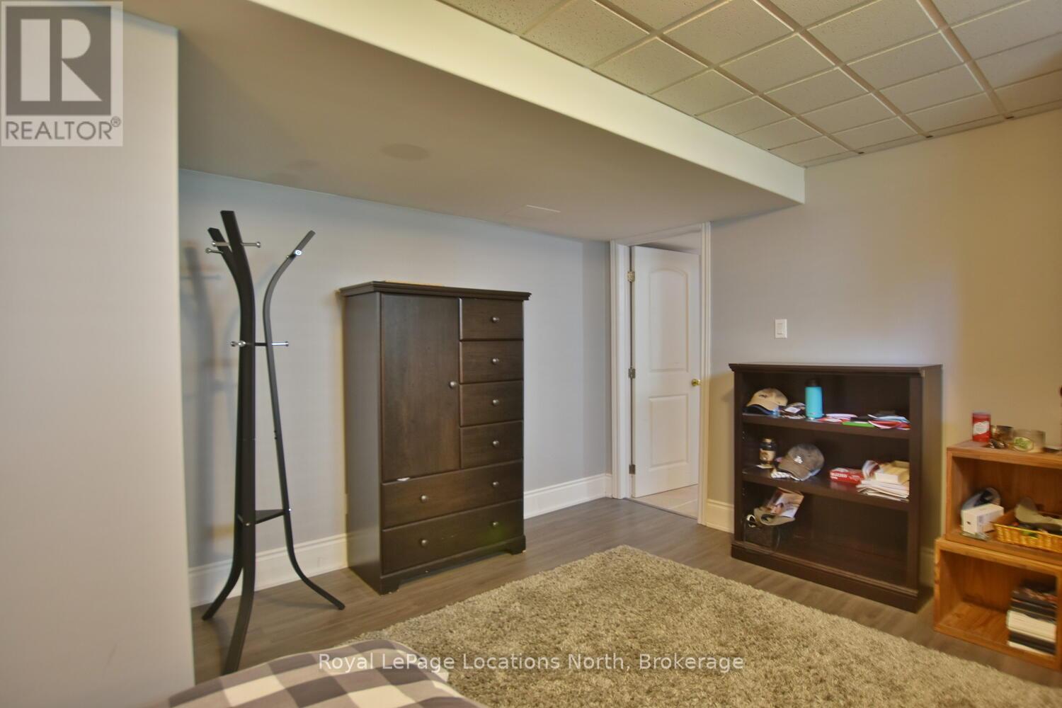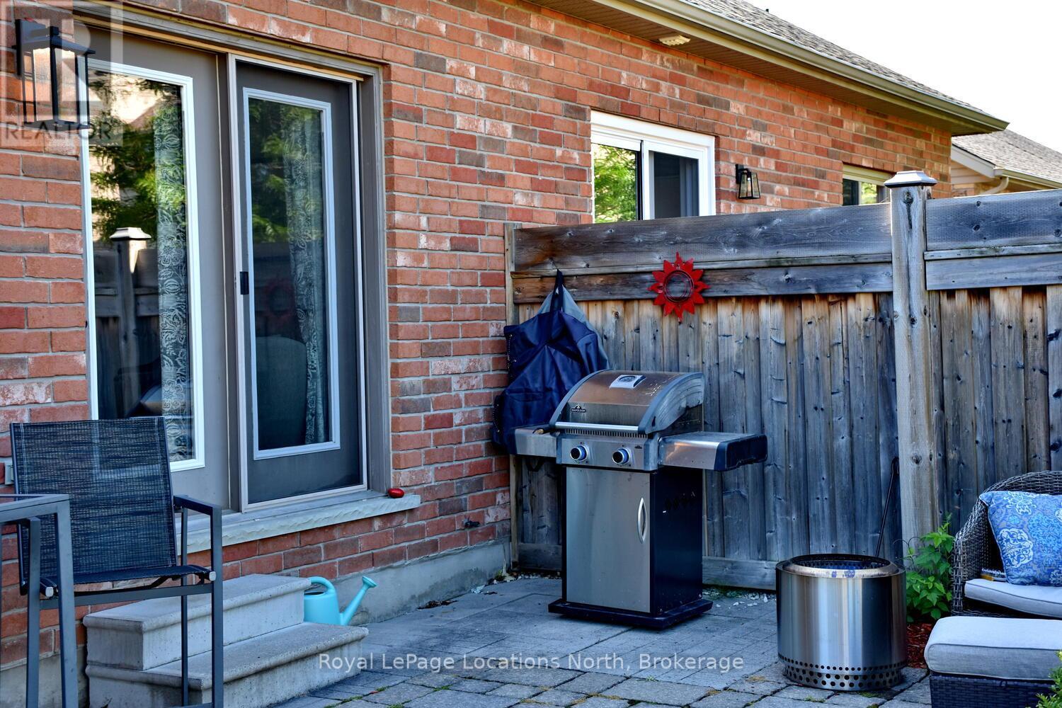10 Barr Street Collingwood, Ontario L9Y 0E5
3 Bedroom 3 Bathroom 700 - 1100 sqft
Bungalow Fireplace Central Air Conditioning Forced Air
$789,000
Don't miss this absolutely beautiful bungalow located in Creekside , a sought after neighborhood with proximity to shopping, restaurants, trail systems and parks. The open concept main floor living features a bright and spacious office space , a well appointed kitchen with a large island and gas range , dining room and cozy living area with a gas fireplace. Large Primary bedroom as well as a Den with a walk out to the fully fenced and landscaped back yard with patio to enjoy your morning coffee and entertain your family and friends. The lower level is fully finished with 2 additional bedrooms , family room, workout area and 3 piece bathroom. Attached garage with entry into main floor laundry room, driveway parking for 2 vehicles and a bonus deck at the front of the house all add to your living enjoyment. (id:53193)
Property Details
| MLS® Number | S12144238 |
| Property Type | Single Family |
| Community Name | Collingwood |
| AmenitiesNearBy | Park, Ski Area |
| CommunityFeatures | School Bus |
| EquipmentType | Water Heater |
| ParkingSpaceTotal | 3 |
| RentalEquipmentType | Water Heater |
Building
| BathroomTotal | 3 |
| BedroomsAboveGround | 3 |
| BedroomsTotal | 3 |
| Age | 6 To 15 Years |
| Amenities | Fireplace(s) |
| Appliances | Dishwasher, Dryer, Garage Door Opener, Stove, Washer, Window Coverings, Refrigerator |
| ArchitecturalStyle | Bungalow |
| BasementDevelopment | Finished |
| BasementType | Full (finished) |
| ConstructionStyleAttachment | Semi-detached |
| CoolingType | Central Air Conditioning |
| ExteriorFinish | Brick, Vinyl Siding |
| FireplacePresent | Yes |
| FireplaceTotal | 1 |
| FlooringType | Hardwood |
| FoundationType | Poured Concrete |
| HalfBathTotal | 1 |
| HeatingFuel | Natural Gas |
| HeatingType | Forced Air |
| StoriesTotal | 1 |
| SizeInterior | 700 - 1100 Sqft |
| Type | House |
| UtilityWater | Municipal Water |
Parking
| Attached Garage | |
| Garage |
Land
| Acreage | No |
| FenceType | Fenced Yard |
| LandAmenities | Park, Ski Area |
| Sewer | Sanitary Sewer |
| SizeDepth | 111 Ft |
| SizeFrontage | 34 Ft ,6 In |
| SizeIrregular | 34.5 X 111 Ft |
| SizeTotalText | 34.5 X 111 Ft |
| ZoningDescription | R3-2 |
Rooms
| Level | Type | Length | Width | Dimensions |
|---|---|---|---|---|
| Lower Level | Other | 3.78 m | 3.45 m | 3.78 m x 3.45 m |
| Lower Level | Recreational, Games Room | 7.94 m | 6.25 m | 7.94 m x 6.25 m |
| Lower Level | Bedroom 2 | 3.99 m | 3.49 m | 3.99 m x 3.49 m |
| Lower Level | Bedroom 3 | 3.78 m | 4.77 m | 3.78 m x 4.77 m |
| Main Level | Living Room | 4.17 m | 5.48 m | 4.17 m x 5.48 m |
| Main Level | Foyer | 1.35 m | 2.5 m | 1.35 m x 2.5 m |
| Main Level | Bathroom | 1.65 m | 1.64 m | 1.65 m x 1.64 m |
| Main Level | Dining Room | 3.67 m | 1.65 m | 3.67 m x 1.65 m |
| Main Level | Kitchen | 3.77 m | 3.91 m | 3.77 m x 3.91 m |
| Main Level | Den | 3.67 m | 2.73 m | 3.67 m x 2.73 m |
| Main Level | Office | 2.75 m | 3.85 m | 2.75 m x 3.85 m |
| Main Level | Laundry Room | 1.65 m | 1.65 m | 1.65 m x 1.65 m |
| Main Level | Primary Bedroom | 4.17 m | 3.78 m | 4.17 m x 3.78 m |
https://www.realtor.ca/real-estate/28303304/10-barr-street-collingwood-collingwood
Interested?
Contact us for more information
Patti Parsons
Salesperson
Royal LePage Locations North
112 Hurontario St
Collingwood, Ontario L9Y 2L8
112 Hurontario St
Collingwood, Ontario L9Y 2L8







