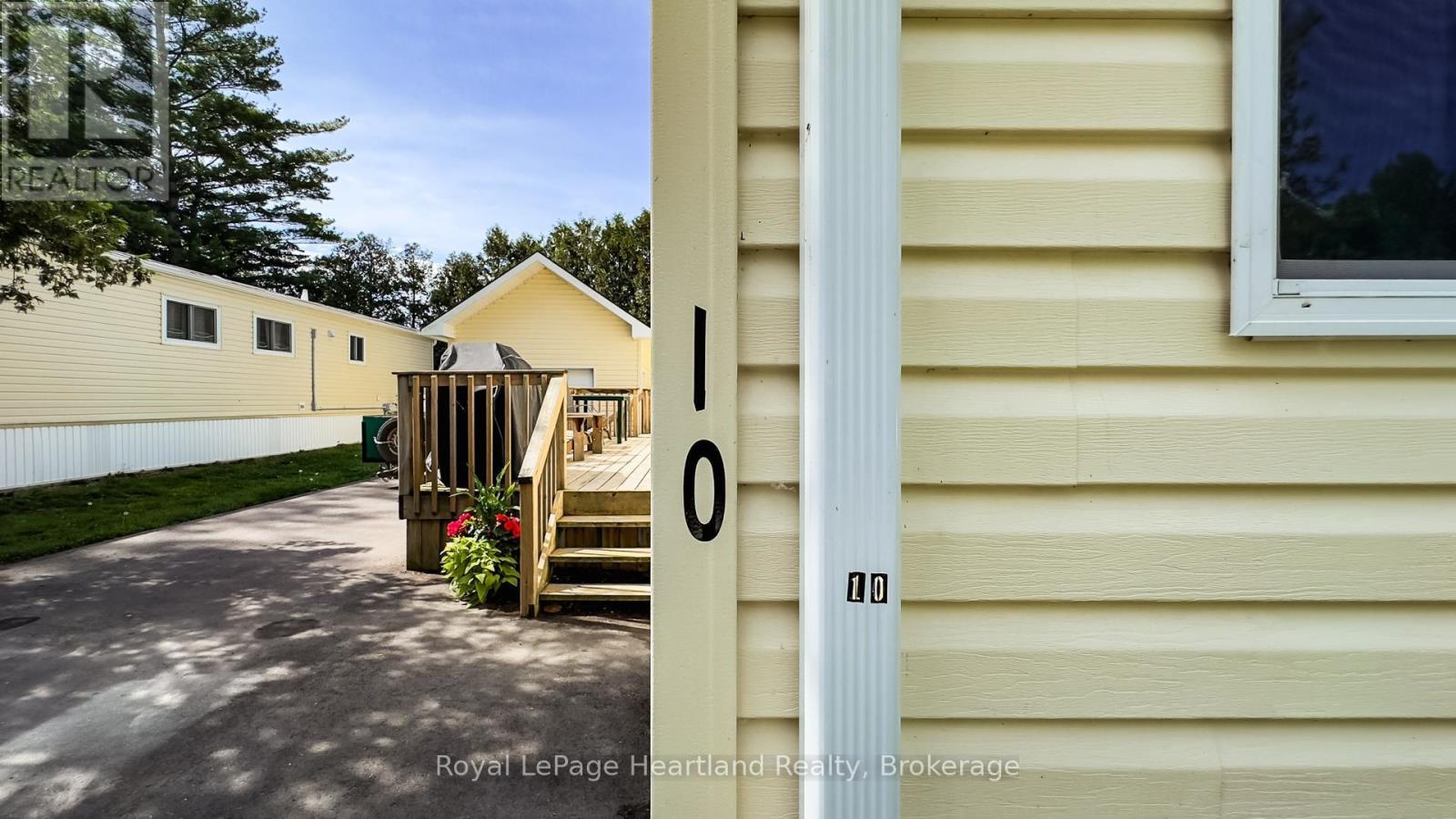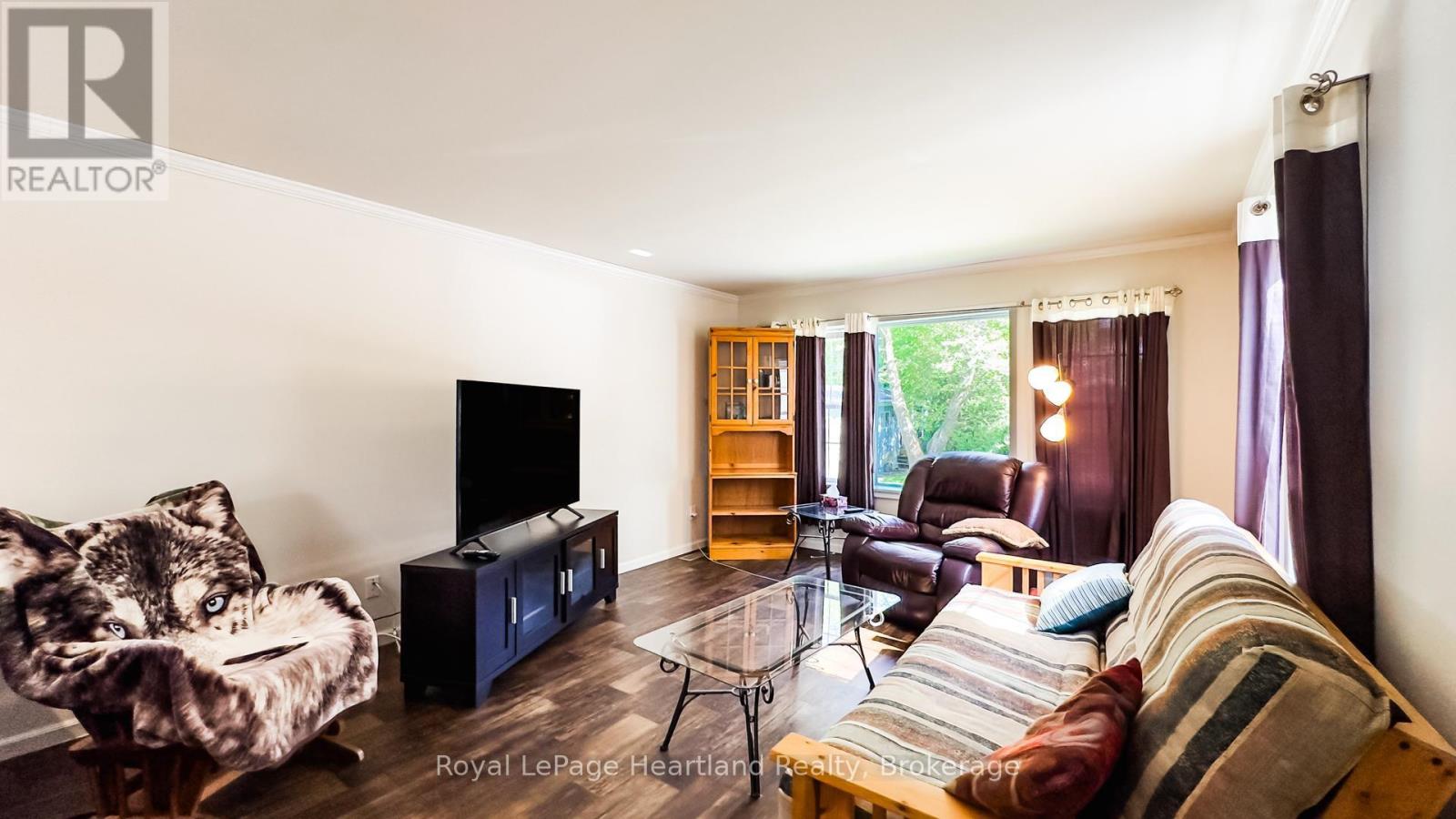10 Bloomsbury Drive Ashfield-Colborne-Wawanosh, Ontario N7A 3Y3
2 Bedroom 1 Bathroom 800 - 899 sqft
Bungalow Forced Air
$235,000Maintenance, Common Area Maintenance, Parking
$626.64 Monthly
Maintenance, Common Area Maintenance, Parking
$626.64 MonthlyThis is an affordable, well kept 2 Bedroom unit in Huron Haven that has the bonus of having a single car insulated, detached garage for added storage, parking or a workshop. The unit consists of an open kitchen/dining/living area at the front with hard surface flooring, and the 2 bedrooms, a 3 pc bathroom and main floor laundry at the rear. The bedrooms are carpeted. There is a forced air propane furnace for heating. There are updated eavestrough and gutter guards, and the unit includes furnishings. (id:53193)
Property Details
| MLS® Number | X12165812 |
| Property Type | Single Family |
| Community Name | Colborne |
| CommunityFeatures | Pet Restrictions |
| ParkingSpaceTotal | 3 |
Building
| BathroomTotal | 1 |
| BedroomsAboveGround | 2 |
| BedroomsTotal | 2 |
| Age | 6 To 10 Years |
| ArchitecturalStyle | Bungalow |
| ExteriorFinish | Wood, Vinyl Siding |
| FoundationType | Slab |
| HeatingFuel | Propane |
| HeatingType | Forced Air |
| StoriesTotal | 1 |
| SizeInterior | 800 - 899 Sqft |
| Type | Other |
Parking
| Detached Garage | |
| Garage |
Land
| Acreage | No |
| ZoningDescription | Lr3-2 |
Rooms
| Level | Type | Length | Width | Dimensions |
|---|---|---|---|---|
| Main Level | Living Room | 5.05 m | 3.91 m | 5.05 m x 3.91 m |
| Main Level | Kitchen | 4.14 m | 3.91 m | 4.14 m x 3.91 m |
| Main Level | Primary Bedroom | 4.41 m | 3.91 m | 4.41 m x 3.91 m |
| Main Level | Bedroom | 3.4 m | 2.05 m | 3.4 m x 2.05 m |
| Main Level | Bathroom | 2.84 m | 1.6 m | 2.84 m x 1.6 m |
| Main Level | Dining Room | 1.73 m | 2.87 m | 1.73 m x 2.87 m |
Interested?
Contact us for more information
Rick Lobb
Broker of Record
Royal LePage Heartland Realty
1 Albert St.
Clinton, Ontario N0M 1L0
1 Albert St.
Clinton, Ontario N0M 1L0





















