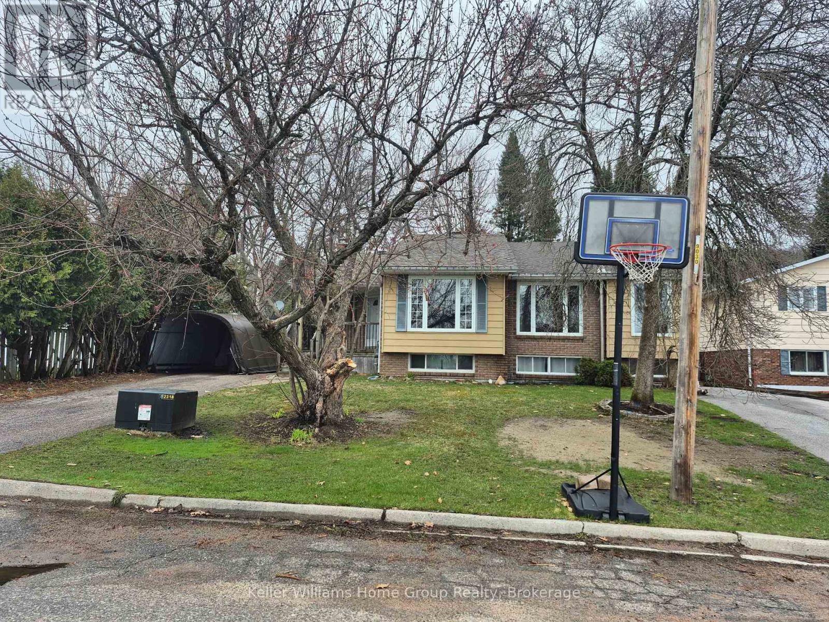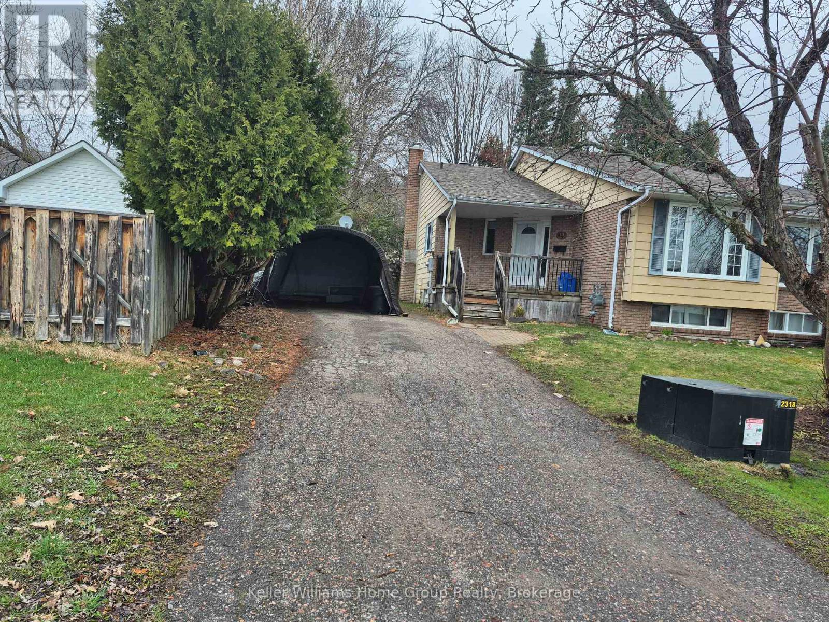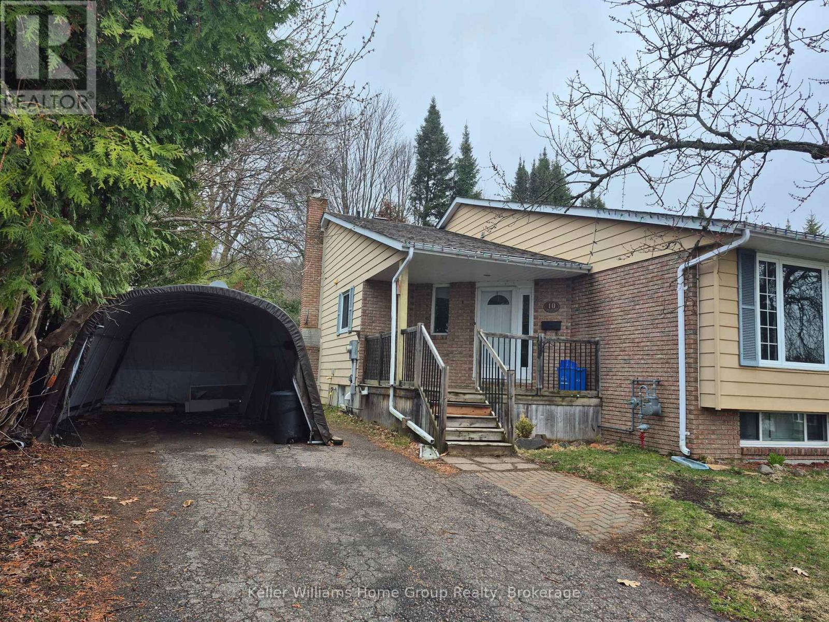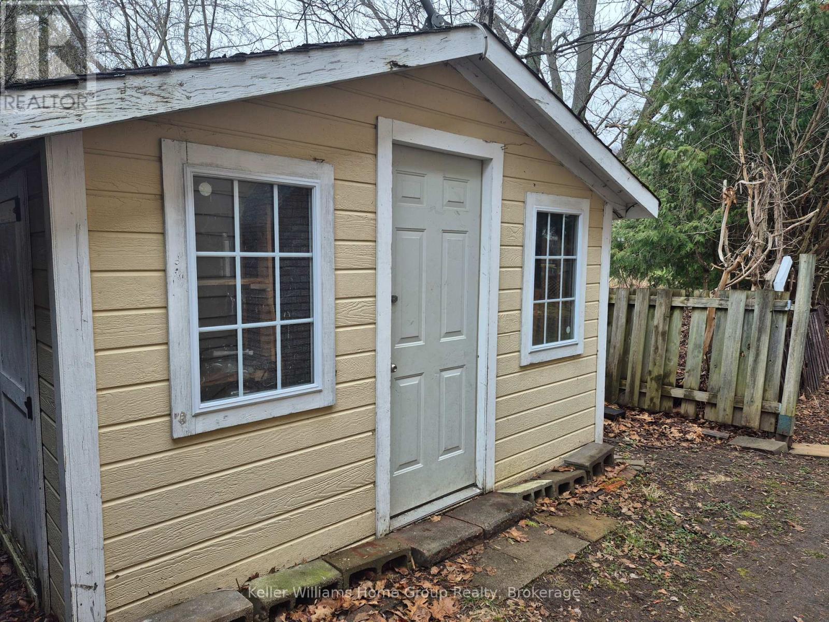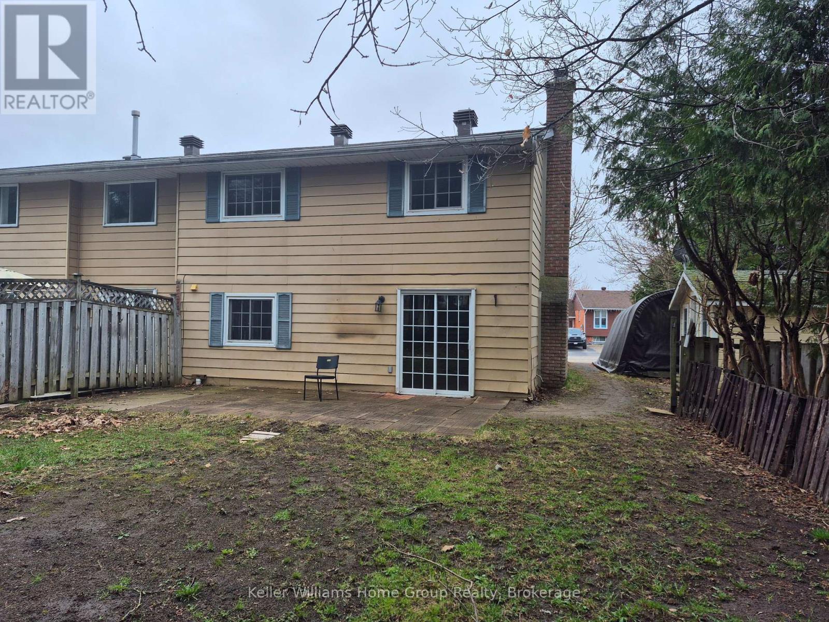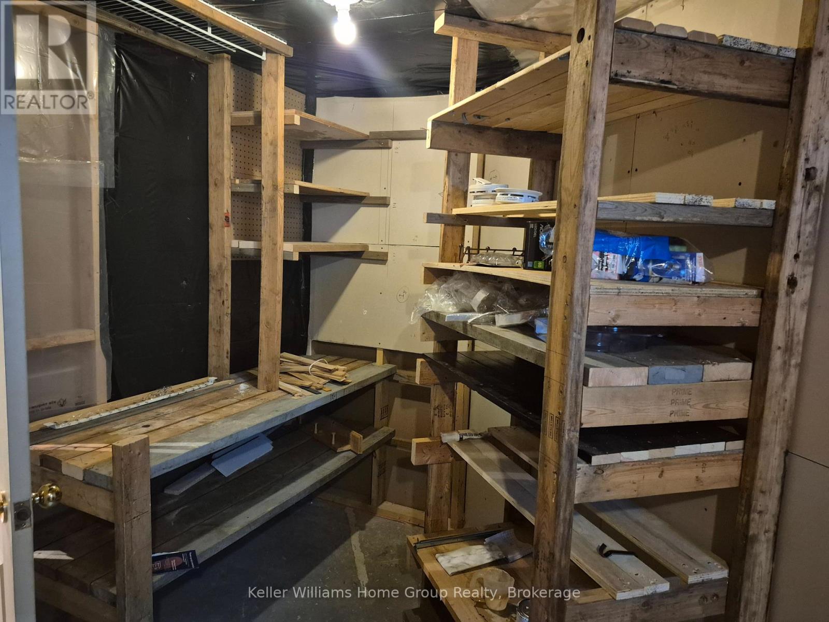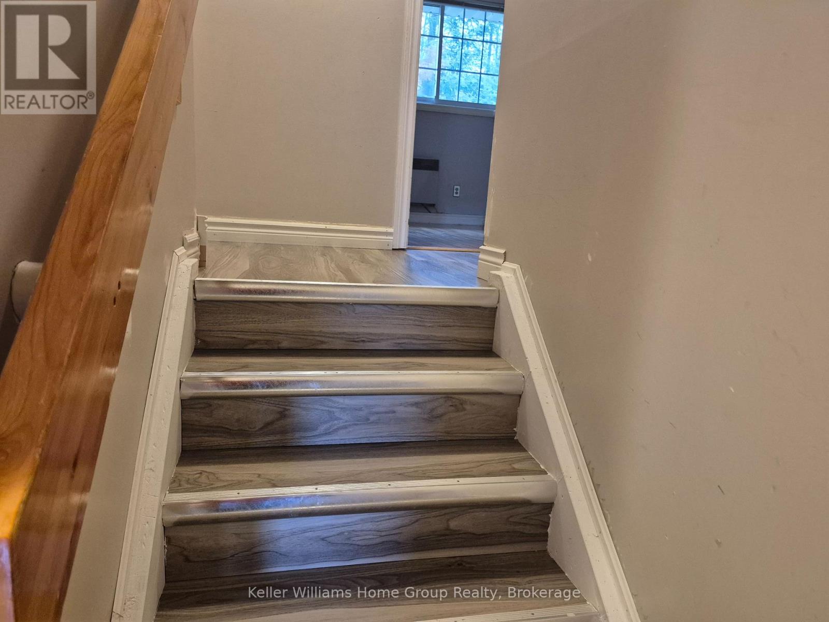10 Canyon Court North Bay, Ontario P1B 9A7
3 Bedroom 2 Bathroom 700 - 1100 sqft
Fireplace Central Air Conditioning Baseboard Heaters
$429,900
Nestled on a quiet, family-friendly court, this spacious 4-level back-split semi-detached home offers comfort, convenience, and character in equal measure. Ideally located just minutes from schools, shopping, Laurentian Ski Hill, and the scenic beauty of Trout Lake, this home is perfect for families, professionals, or anyone looking to enjoy the best of North Bay living.Step inside through the welcoming foyer and be greeted by a bright, open-concept main level featuring a well-appointed kitchen, and sunlit dining and living areas ideal for both everyday living and entertaining.Upstairs, you'll find two generous bedrooms with beautiful hardwood flooring and a full 4-piece bathroom. The lower level boasts a warm and inviting family room with a cozy Natural Gas fireplace, rich hardwood floors, and direct walk-out access to a brick patio and partially fenced backyard perfect for relaxing or hosting guests. This level also includes a convenient 3-piece bathroom.The basement level adds valuable living space, featuring a versatile third bedroom with a large closet that can easily be converted into a home office. A spacious laundry/utility/storage room completes this level, providing plenty of room for organization and functionality.Don't miss your opportunity to make 10 Canyon Court your new home where location, layout, and lifestyle come together seamlessly. (id:53193)
Property Details
| MLS® Number | X12122249 |
| Property Type | Single Family |
| Community Name | Widdifield |
| ParkingSpaceTotal | 3 |
Building
| BathroomTotal | 2 |
| BedroomsAboveGround | 2 |
| BedroomsBelowGround | 1 |
| BedroomsTotal | 3 |
| Appliances | Water Heater, Dishwasher, Microwave, Stove, Refrigerator |
| BasementDevelopment | Finished |
| BasementType | N/a (finished) |
| ConstructionStyleAttachment | Semi-detached |
| ConstructionStyleSplitLevel | Backsplit |
| CoolingType | Central Air Conditioning |
| ExteriorFinish | Brick, Vinyl Siding |
| FireplacePresent | Yes |
| FoundationType | Concrete |
| HeatingFuel | Electric |
| HeatingType | Baseboard Heaters |
| SizeInterior | 700 - 1100 Sqft |
| Type | House |
| UtilityWater | Municipal Water |
Parking
| No Garage |
Land
| Acreage | No |
| Sewer | Sanitary Sewer |
| SizeDepth | 110 Ft |
| SizeFrontage | 41 Ft ,6 In |
| SizeIrregular | 41.5 X 110 Ft |
| SizeTotalText | 41.5 X 110 Ft |
| ZoningDescription | R3 |
Rooms
| Level | Type | Length | Width | Dimensions |
|---|---|---|---|---|
| Second Level | Primary Bedroom | 3.66 m | 2.82 m | 3.66 m x 2.82 m |
| Second Level | Bedroom | 4.37 m | 3.1 m | 4.37 m x 3.1 m |
| Second Level | Bathroom | 2.5 m | 2.5 m | 2.5 m x 2.5 m |
| Basement | Utility Room | 3.68 m | 3.07 m | 3.68 m x 3.07 m |
| Basement | Bedroom | 4.34 m | 3.23 m | 4.34 m x 3.23 m |
| Lower Level | Family Room | 7.24 m | 4.34 m | 7.24 m x 4.34 m |
| Lower Level | Bathroom | 2.5 m | 2.5 m | 2.5 m x 2.5 m |
| Main Level | Foyer | 1.22 m | 2.13 m | 1.22 m x 2.13 m |
| Main Level | Living Room | 7.24 m | 3.45 m | 7.24 m x 3.45 m |
| Main Level | Kitchen | 3.84 m | 2.79 m | 3.84 m x 2.79 m |
https://www.realtor.ca/real-estate/28255794/10-canyon-court-north-bay-widdifield-widdifield
Interested?
Contact us for more information
Farhan Mahmood
Salesperson
Keller Williams Home Group Realty
5 Edinburgh Road South Unit 1
Guelph, Ontario N1H 5N8
5 Edinburgh Road South Unit 1
Guelph, Ontario N1H 5N8

