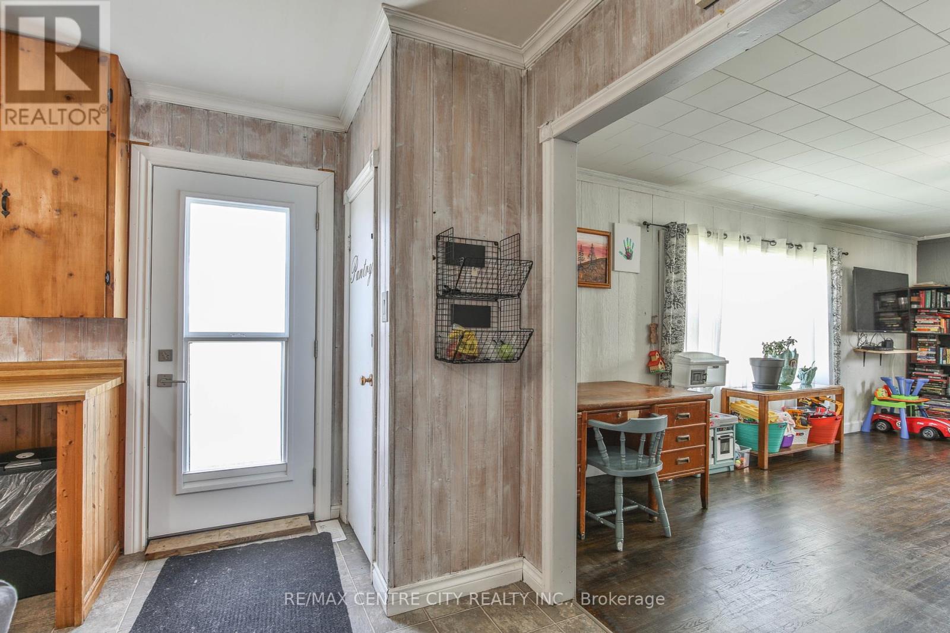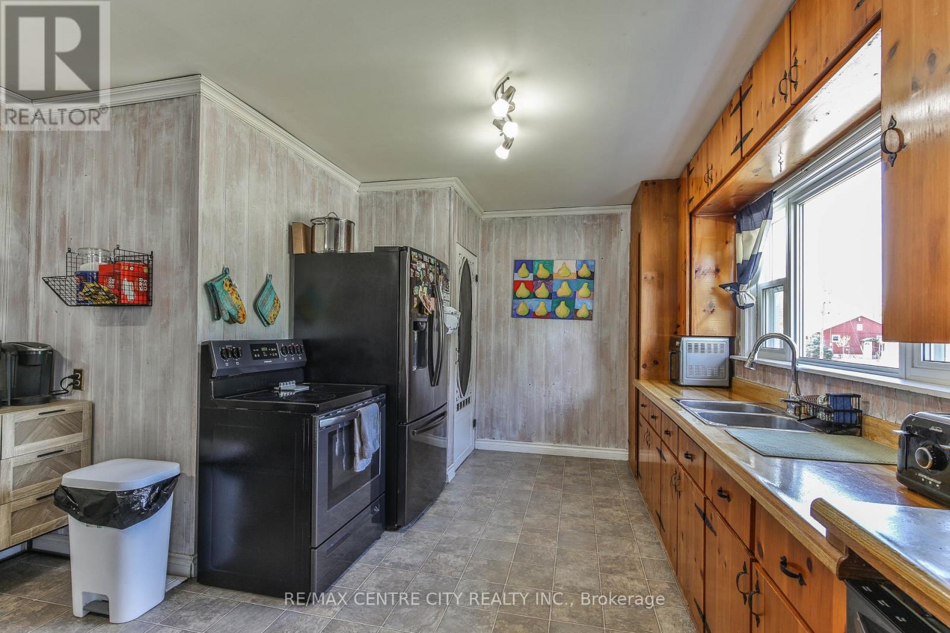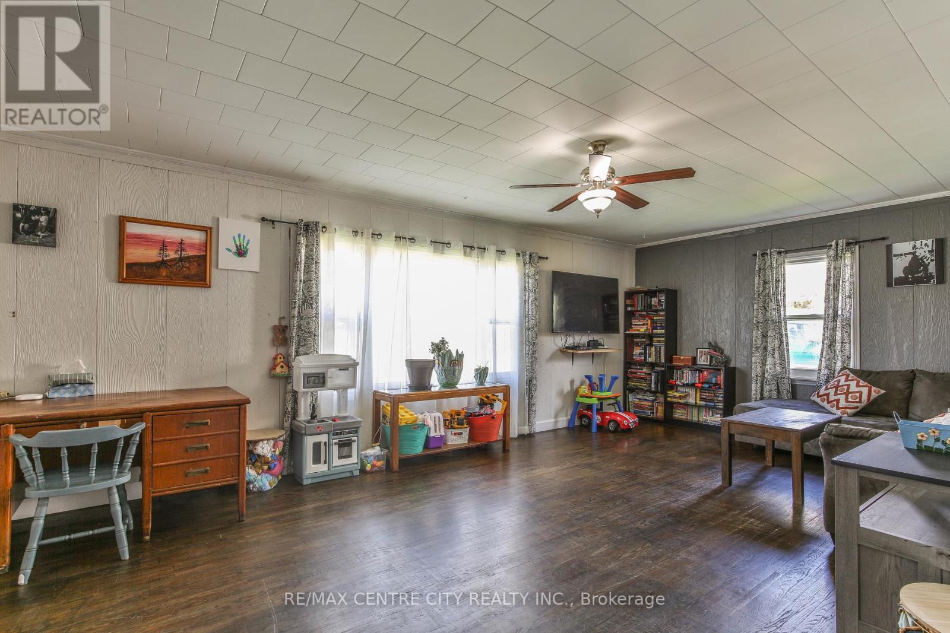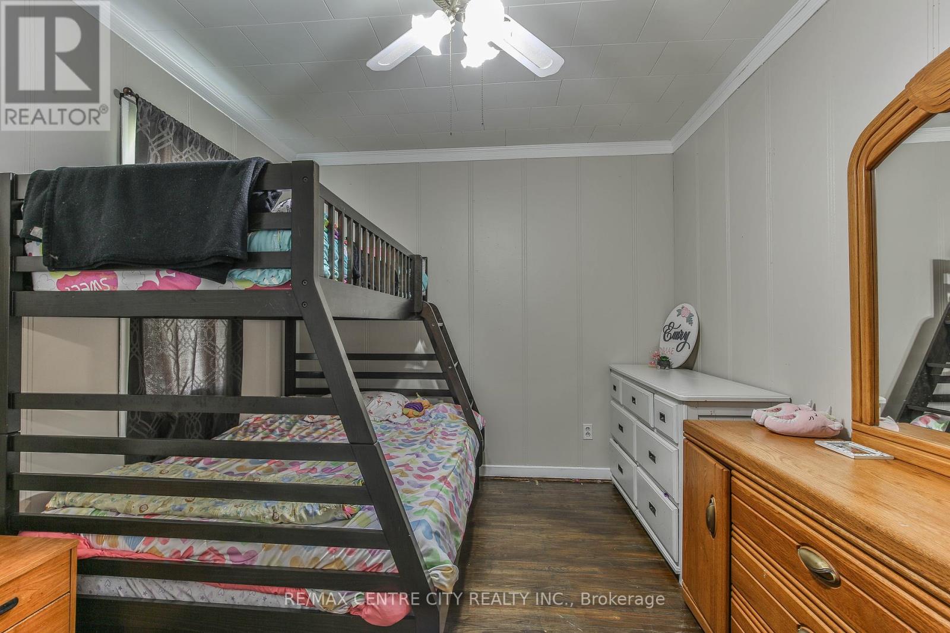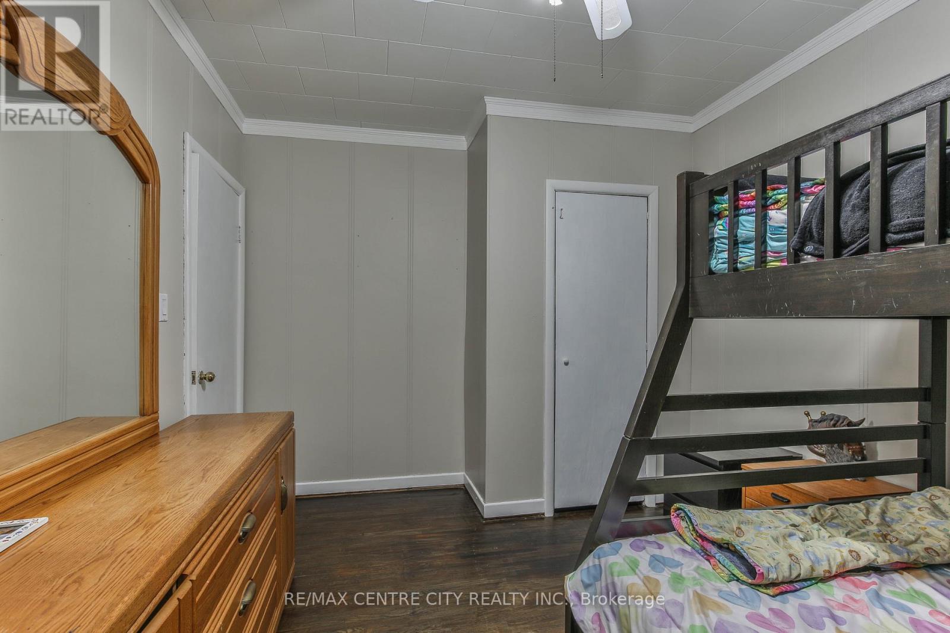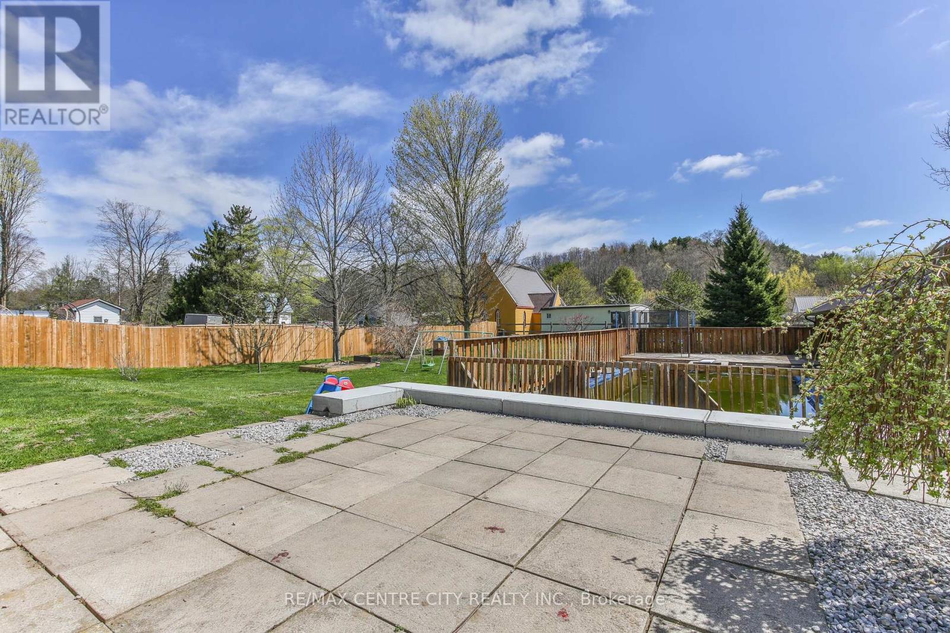10 Elm Street Bayham, Ontario N0J 1Z0
3 Bedroom 2 Bathroom 1100 - 1500 sqft
Bungalow Inground Pool Central Air Conditioning Forced Air Landscaped
$525,000
Wonderful opportunity to move to quiet Village of Vienna. This 3 bedroom bungalow has some awesome features! The home consists of a welcoming side entrance mudroom which leads to the main floor and basement. The main floor offers good sized eat in kitchen, large living room, 3 bedrooms, main floor laundry room, 3 pc bathroom with jetted tub. The basement is unfinished with some significant recent improvements to basement waterproofing, ready for you to add additional living space, there is also a 4 pc bathroom ready to finish. On the exterior you will find a large paved driveway for ample room to park, including transport truck. The 24 foot by 54 foot garage / workshop is ready for your hobbies with 220 hydro. Additionally you have an inground swimming pool, new liner 2024, ready for summertime fun. This yard is perfect for outdoor enjoyment. Recent improvements include - Lennox furnace, owned water heater, basement water proofing, Connected natural gas backup generator, some plumbing, Electrical updates, all but one main floor window, Exterior doors, the majority of which was done in 2024. All home measurements and square footage as per iGuide floor plan as seen in Photos. (id:53193)
Property Details
| MLS® Number | X12114963 |
| Property Type | Single Family |
| Community Name | Vienna |
| Features | Sloping, Sump Pump |
| ParkingSpaceTotal | 12 |
| PoolType | Inground Pool |
| Structure | Patio(s), Porch |
Building
| BathroomTotal | 2 |
| BedroomsAboveGround | 3 |
| BedroomsTotal | 3 |
| Age | 51 To 99 Years |
| Appliances | Water Heater, Water Meter, Dishwasher, Dryer, Stove, Washer, Refrigerator |
| ArchitecturalStyle | Bungalow |
| BasementType | Full |
| ConstructionStyleAttachment | Detached |
| CoolingType | Central Air Conditioning |
| ExteriorFinish | Vinyl Siding |
| FoundationType | Concrete |
| HeatingFuel | Natural Gas |
| HeatingType | Forced Air |
| StoriesTotal | 1 |
| SizeInterior | 1100 - 1500 Sqft |
| Type | House |
| UtilityPower | Generator |
| UtilityWater | Municipal Water |
Parking
| Detached Garage | |
| Garage |
Land
| Acreage | No |
| LandscapeFeatures | Landscaped |
| Sewer | Sanitary Sewer |
| SizeDepth | 166 Ft ,6 In |
| SizeFrontage | 96 Ft ,1 In |
| SizeIrregular | 96.1 X 166.5 Ft |
| SizeTotalText | 96.1 X 166.5 Ft |
| ZoningDescription | H-r1 |
Rooms
| Level | Type | Length | Width | Dimensions |
|---|---|---|---|---|
| Main Level | Foyer | 1.42 m | 4.22 m | 1.42 m x 4.22 m |
| Main Level | Kitchen | 5.47 m | 4.03 m | 5.47 m x 4.03 m |
| Main Level | Dining Room | 1.83 m | 4.03 m | 1.83 m x 4.03 m |
| Main Level | Living Room | 6.98 m | 4.06 m | 6.98 m x 4.06 m |
| Main Level | Primary Bedroom | 4.08 m | 3.73 m | 4.08 m x 3.73 m |
| Main Level | Bedroom 2 | 3.23 m | 2.99 m | 3.23 m x 2.99 m |
| Main Level | Bedroom 3 | 4.08 m | 2.86 m | 4.08 m x 2.86 m |
| Main Level | Laundry Room | 3 m | 1.59 m | 3 m x 1.59 m |
https://www.realtor.ca/real-estate/28240104/10-elm-street-bayham-vienna-vienna
Interested?
Contact us for more information
Ben Peters
Salesperson
RE/MAX Centre City Realty Inc.




