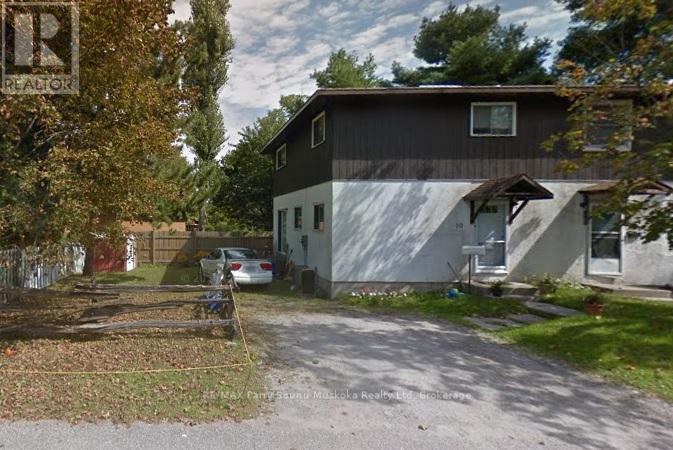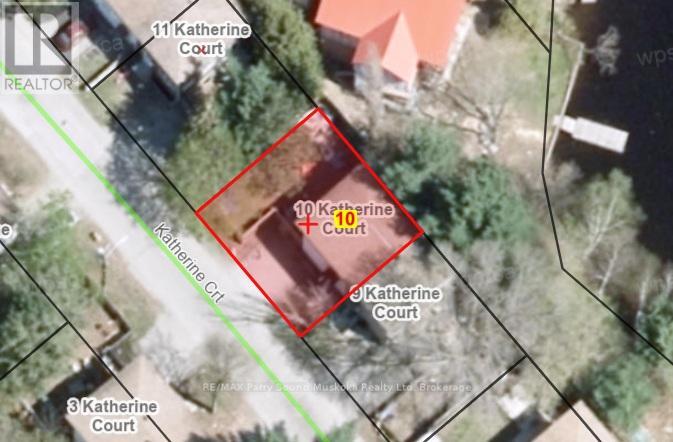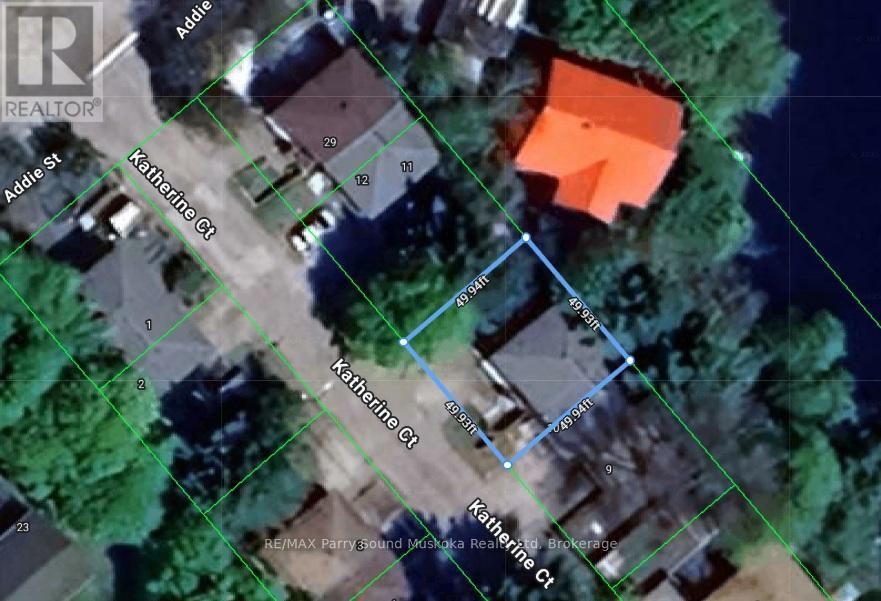10 Katherine Court Parry Sound, Ontario P2A 2Y8
3 Bedroom 2 Bathroom 700 - 1100 sqft
Baseboard Heaters
$279,000
This modest semi-detached single family home is a perfect starter home. A little elbow grease and this becomes an incredible opportunity to live or use as an investment. Currently tenanted. (id:53193)
Property Details
| MLS® Number | X12001902 |
| Property Type | Single Family |
| Community Name | Parry Sound |
| Easement | Unknown |
| Features | Level |
| ParkingSpaceTotal | 2 |
Building
| BathroomTotal | 2 |
| BedroomsAboveGround | 3 |
| BedroomsTotal | 3 |
| Age | 31 To 50 Years |
| BasementDevelopment | Partially Finished |
| BasementType | Full (partially Finished) |
| ConstructionStyleAttachment | Semi-detached |
| ExteriorFinish | Stucco, Wood |
| FoundationType | Block, Concrete |
| HalfBathTotal | 1 |
| HeatingFuel | Electric |
| HeatingType | Baseboard Heaters |
| StoriesTotal | 2 |
| SizeInterior | 700 - 1100 Sqft |
| Type | House |
| UtilityWater | Municipal Water |
Parking
| No Garage |
Land
| Acreage | No |
| Sewer | Sanitary Sewer |
| SizeIrregular | 49 X 49 Acre |
| SizeTotalText | 49 X 49 Acre|under 1/2 Acre |
| ZoningDescription | R2 |
Rooms
| Level | Type | Length | Width | Dimensions |
|---|---|---|---|---|
| Second Level | Bathroom | 2.4 m | 2.4 m | 2.4 m x 2.4 m |
| Second Level | Primary Bedroom | 3.35 m | 3.35 m | 3.35 m x 3.35 m |
| Second Level | Bedroom | 2.44 m | 3.66 m | 2.44 m x 3.66 m |
| Second Level | Bedroom | 2.44 m | 2.59 m | 2.44 m x 2.59 m |
| Lower Level | Recreational, Games Room | 5.49 m | 3.05 m | 5.49 m x 3.05 m |
| Lower Level | Utility Room | 6 m | 6 m | 6 m x 6 m |
| Main Level | Living Room | 3.35 m | 5.49 m | 3.35 m x 5.49 m |
| Main Level | Kitchen | 2.13 m | 2.13 m | 2.13 m x 2.13 m |
| Main Level | Dining Room | 2.13 m | 3.05 m | 2.13 m x 3.05 m |
| Main Level | Bathroom | 2.4 m | 1.21 m | 2.4 m x 1.21 m |
Utilities
| Cable | Available |
| Sewer | Installed |
https://www.realtor.ca/real-estate/27983416/10-katherine-court-parry-sound-parry-sound
Interested?
Contact us for more information
James Ball
Broker
RE/MAX Parry Sound Muskoka Realty Ltd
47 James Street
Parry Sound, Ontario P2A 1T6
47 James Street
Parry Sound, Ontario P2A 1T6





