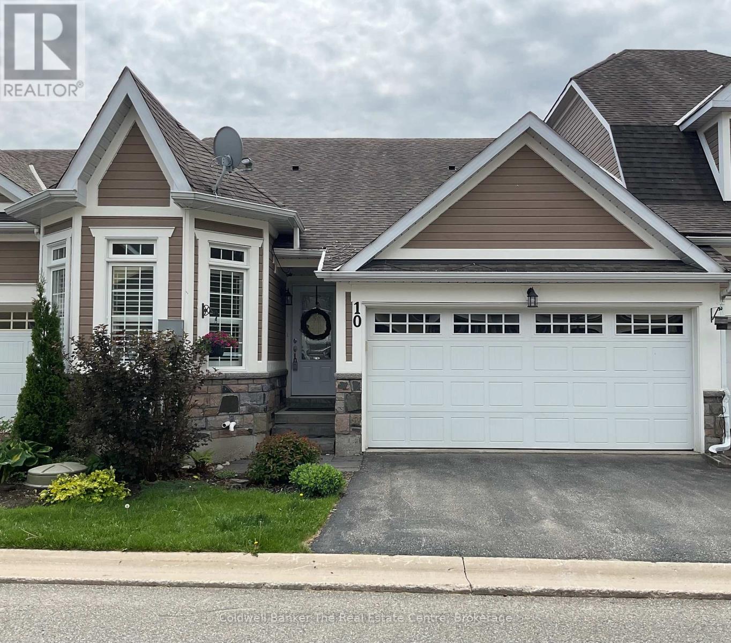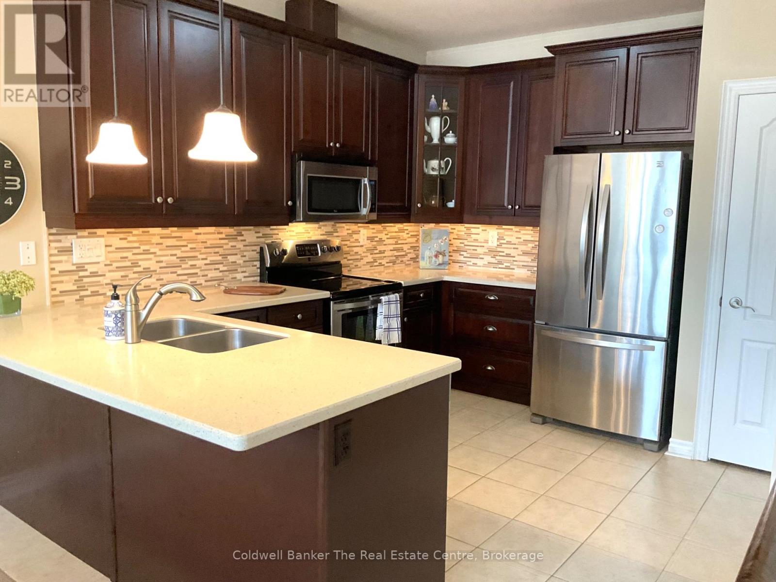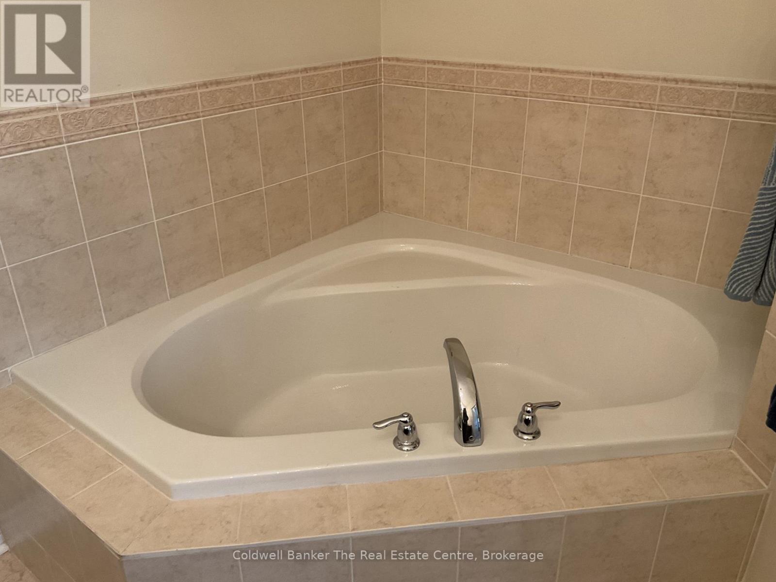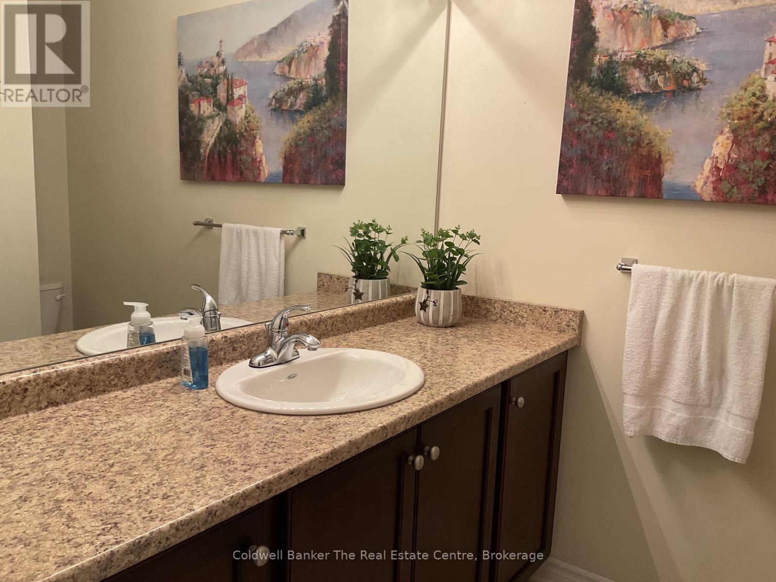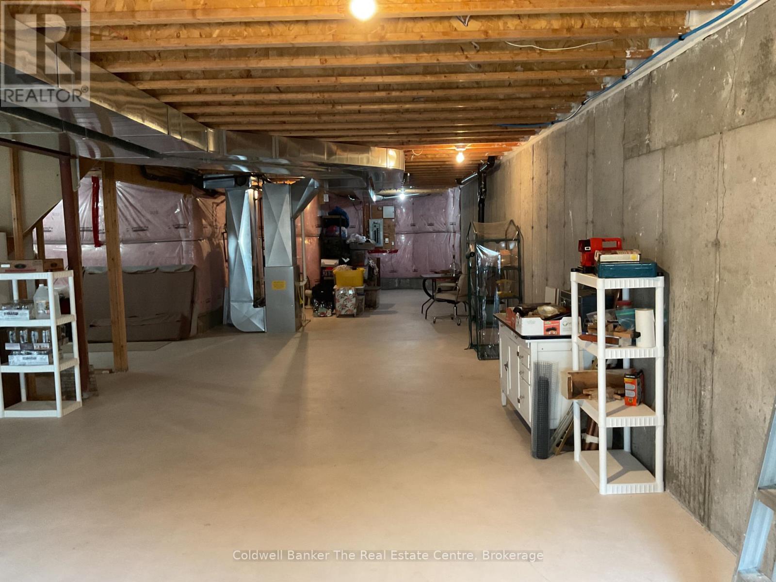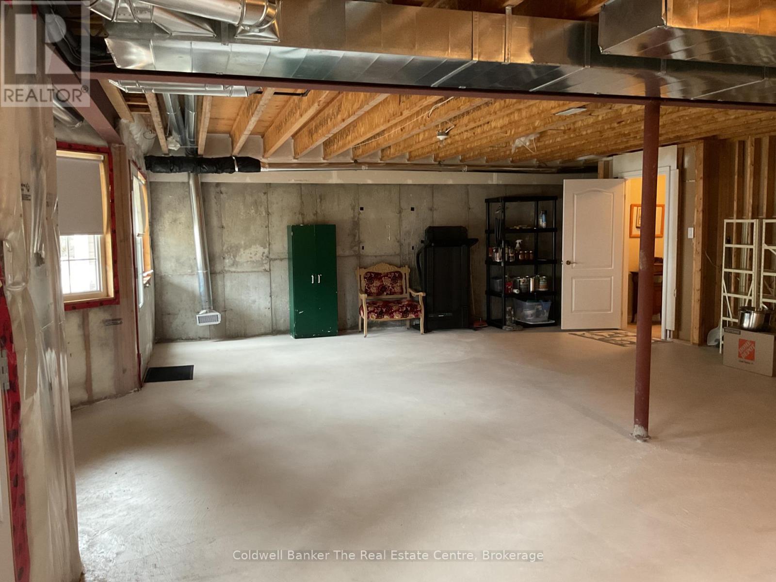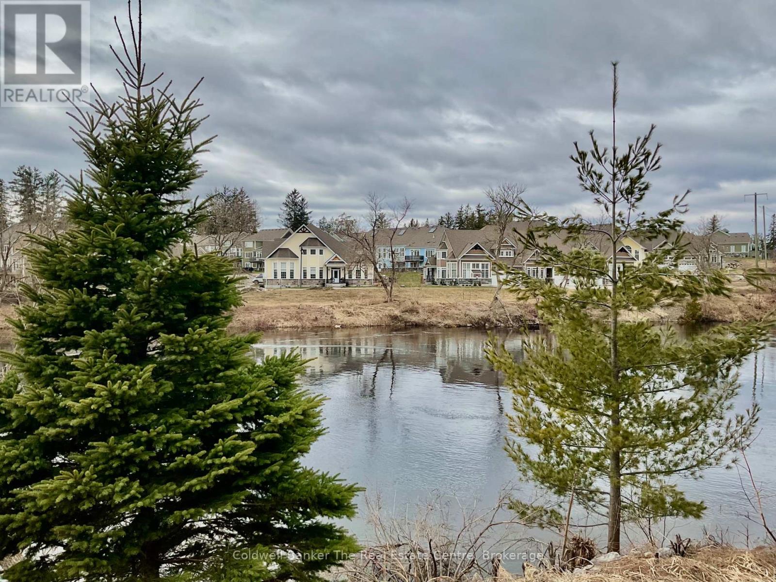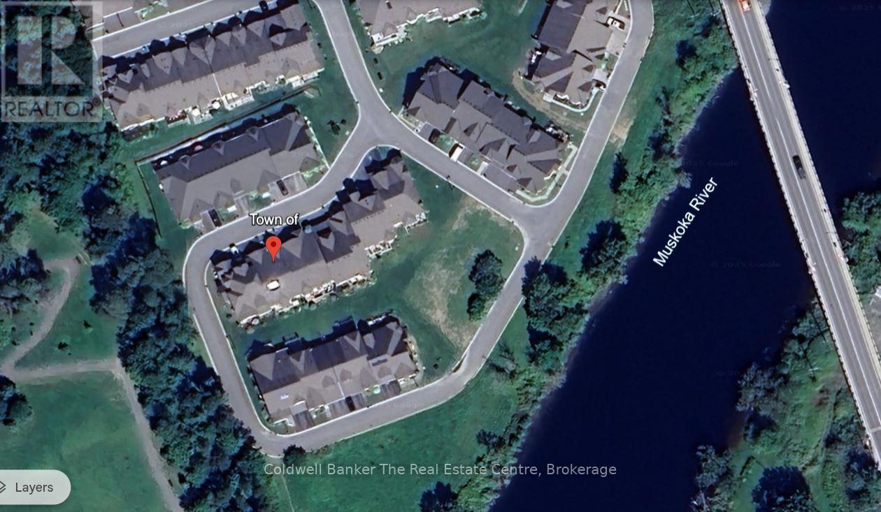10 Kent Court Bracebridge, Ontario P1L 0B7
2 Bedroom 2 Bathroom 1100 - 1500 sqft
Bungalow Central Air Conditioning Forced Air Waterfront
$649,900
Welcome to carefree living in the highly sought-after Waterways of Muskoka community! This spacious and bright 2-bedroom condo townhouse offers a seamless blend of comfort, style, and convenience, while located on the serene Muskoka River. Step inside to discover an open-concept main floor designed for easy living and entertaining, featuring a cathedral ceiling in the living room that enhances the airy, light-filled atmosphere. Walk out from the living room to a private deck, perfect for morning coffee or evening relaxation. The primary bedroom boasts its own walkout to the deck, along with a generous ensuite bathroom, creating a peaceful retreat within your home. Enjoy the convenience of main floor laundry, making everyday tasks a breeze. A second bedroom provides flexibility for guests or a home office. The unfinished walk-out basement with double doors offers endless possibilities to customize the space to your liking. With a rough-in for a bathroom, its ready to be transformed into additional living space, a recreation room, or a guest suite. Ideally located close to all amenities, including shopping, dining, and medical services, while surrounded by the natural beauty of Muskoka. Enjoy maintenance-free living in a beautifully landscaped community, with walking trails and water access just steps from your door. This is Muskoka living at its finest ideal as a year-round residence or a relaxing weekend getaway. (id:53193)
Property Details
| MLS® Number | X12091163 |
| Property Type | Single Family |
| Community Name | Monck (Bracebridge) |
| AmenitiesNearBy | Park, Place Of Worship, Schools, Hospital, Beach |
| Easement | Easement, None |
| EquipmentType | Water Heater - Gas |
| Features | Sauna |
| ParkingSpaceTotal | 4 |
| RentalEquipmentType | Water Heater - Gas |
| WaterFrontType | Waterfront |
Building
| BathroomTotal | 2 |
| BedroomsAboveGround | 2 |
| BedroomsTotal | 2 |
| Amenities | Fireplace(s) |
| Appliances | Water Heater, Garage Door Opener Remote(s), Dryer, Sauna, Stove, Washer, Refrigerator |
| ArchitecturalStyle | Bungalow |
| BasementDevelopment | Unfinished |
| BasementFeatures | Walk Out |
| BasementType | N/a (unfinished) |
| ConstructionStyleAttachment | Attached |
| CoolingType | Central Air Conditioning |
| ExteriorFinish | Vinyl Siding |
| FireProtection | Smoke Detectors |
| FoundationType | Poured Concrete |
| HeatingFuel | Natural Gas |
| HeatingType | Forced Air |
| StoriesTotal | 1 |
| SizeInterior | 1100 - 1500 Sqft |
| Type | Row / Townhouse |
| UtilityWater | Municipal Water |
Parking
| Attached Garage | |
| Garage |
Land
| AccessType | Year-round Access |
| Acreage | No |
| LandAmenities | Park, Place Of Worship, Schools, Hospital, Beach |
| Sewer | Sanitary Sewer |
| SizeDepth | 66 Ft ,10 In |
| SizeFrontage | 32 Ft ,9 In |
| SizeIrregular | 32.8 X 66.9 Ft |
| SizeTotalText | 32.8 X 66.9 Ft |
| ZoningDescription | R4 |
Rooms
| Level | Type | Length | Width | Dimensions |
|---|---|---|---|---|
| Main Level | Living Room | 6.32 m | 5.9 m | 6.32 m x 5.9 m |
| Main Level | Kitchen | 3.93 m | 3.05 m | 3.93 m x 3.05 m |
| Main Level | Primary Bedroom | 6.46 m | 3.61 m | 6.46 m x 3.61 m |
| Main Level | Bedroom | 5.29 m | 3.1 m | 5.29 m x 3.1 m |
| Main Level | Laundry Room | 2.79 m | 2.74 m | 2.79 m x 2.74 m |
| Main Level | Bathroom | 2.63 m | 2.19 m | 2.63 m x 2.19 m |
| Main Level | Bathroom | 2.79 m | 2.74 m | 2.79 m x 2.74 m |
Utilities
| Cable | Installed |
| Electricity | Installed |
| Sewer | Installed |
Interested?
Contact us for more information
Tina Freeburn
Salesperson
Coldwell Banker The Real Estate Centre
355 Muskoka Road South
Gravenhurst, Ontario P1P 1J4
355 Muskoka Road South
Gravenhurst, Ontario P1P 1J4

