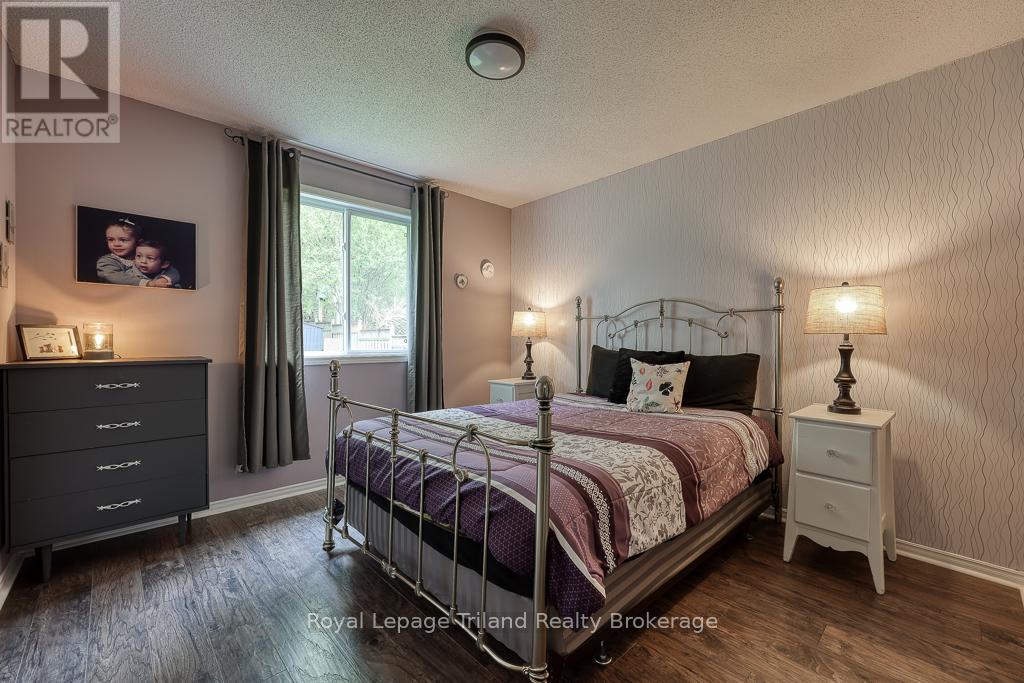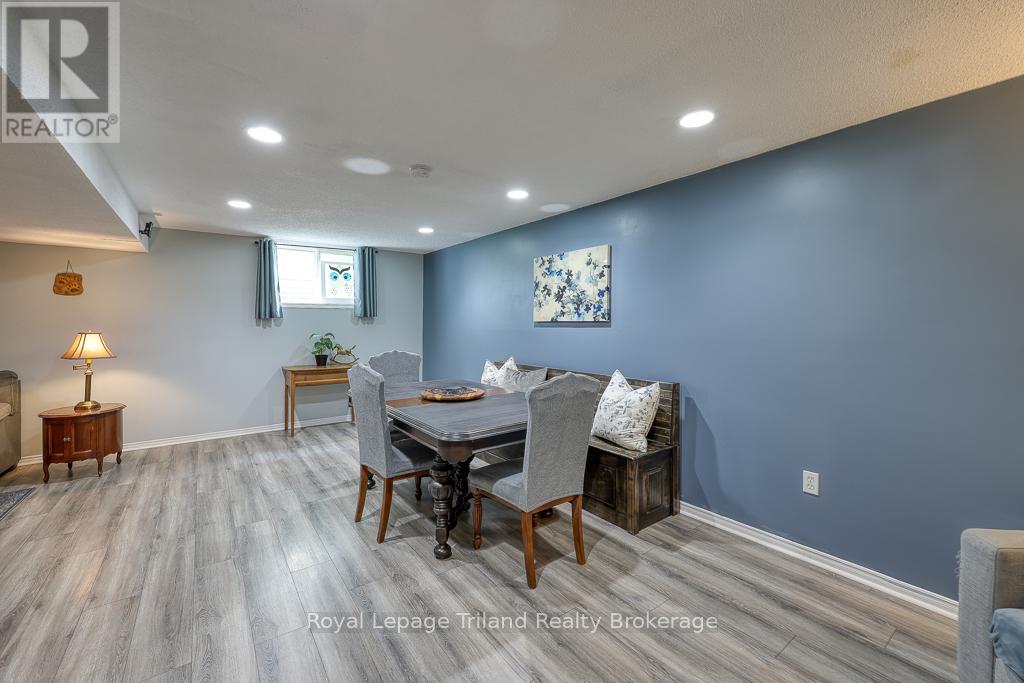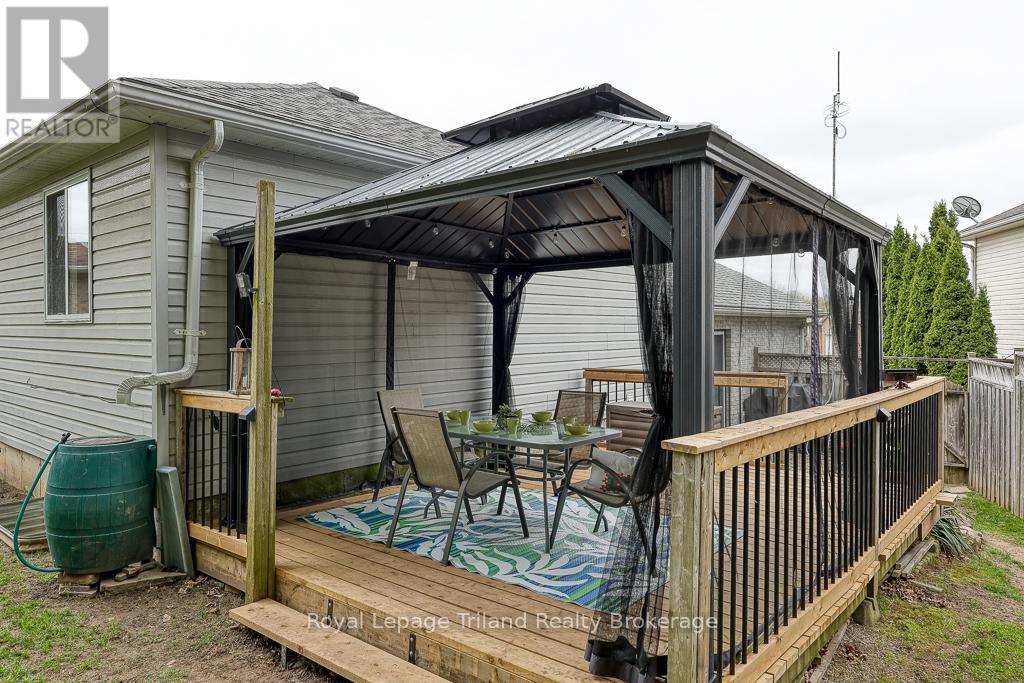10 Rossiter Road Ingersoll, Ontario N5C 4C9
3 Bedroom 2 Bathroom 1500 - 2000 sqft
Central Air Conditioning Forced Air Landscaped
$615,000
A Back split that Checks all the Boxes! Tucked into the treasured North Meadows pocket of Ingersoll, this spotless 2-bath, 3-bedroom,4-level back split with attached garage sits proudly on a premium pie-shaped lot on the edge of town and backs onto an adjacent rural acreage --no immediate neighbours behind.The backyard is a private paradise fenced, flowering, and functional. Entertain effortlessly on the 2-tiered deck, relax to the sound of the tranquil water feature, or dig into the vibrant perennial gardens. A newer storage shed (2023) and dual side gates add backyard convenience and practicality. Inside, the space sparkles. With 1792+/- sq ft of finished living area, the bright open concept living/dining has 11-ft vaulted ceilings, luxury vinyl plank floors, and fresh finishes. Truly turn-key! The crisp kitchen impresses with quartz counters, grey cabinetry, and a 2021 appliance package - including gas stove. It also overlooks the lower family room creating an easy flow between these levels. Perfect for spreading out while staying connected! A handy exterior door opens from the kitchen to the south side yard. Upstairs, find three sun-soaked bedrooms including a king-sized primary with ensuite privileges to the beautifully updated 4-piece main bath (2021). The lower level shines with natural light, offering a large family room perfect for movie nights, workouts, or games and easy potential for a 4th bedroom plus there's another modern 4-pce bath. The basement has a storage/hobby room and tidy laundry/utility area. New furnace with Nest thermostat (2023), C/air (2021), shingles (2018). Easy inside access from the 15 x 19 ft garage plus a double-wide drive that fits four! Did we mention its in sought-after Royal Roads P.S. district? North Meadows trails & conservation area is just around the corner. Fast 401 access. 10 minutes to Woodstock & 403. London, Brantford & KW are a quick commute. Big on Value, low on stress - this Back split Brings it Home! (id:53193)
Property Details
| MLS® Number | X12138961 |
| Property Type | Single Family |
| Community Name | Ingersoll - South |
| AmenitiesNearBy | Park, Schools |
| CommunityFeatures | Community Centre |
| EquipmentType | Water Heater - Gas |
| Features | Irregular Lot Size, Conservation/green Belt, Sump Pump |
| ParkingSpaceTotal | 5 |
| RentalEquipmentType | Water Heater - Gas |
| Structure | Deck, Porch |
Building
| BathroomTotal | 2 |
| BedroomsAboveGround | 3 |
| BedroomsTotal | 3 |
| Age | 16 To 30 Years |
| Appliances | Garage Door Opener Remote(s), Water Heater, Water Meter, Water Softener, Central Vacuum, Dishwasher, Dryer, Garage Door Opener, Microwave, Satellite Dish, Stove, Washer, Window Coverings, Refrigerator |
| BasementDevelopment | Partially Finished |
| BasementType | Full (partially Finished) |
| ConstructionStyleAttachment | Detached |
| ConstructionStyleSplitLevel | Backsplit |
| CoolingType | Central Air Conditioning |
| ExteriorFinish | Brick, Vinyl Siding |
| FireProtection | Smoke Detectors |
| FoundationType | Poured Concrete |
| HeatingFuel | Natural Gas |
| HeatingType | Forced Air |
| SizeInterior | 1500 - 2000 Sqft |
| Type | House |
| UtilityWater | Municipal Water |
Parking
| Attached Garage | |
| Garage | |
| Inside Entry |
Land
| Acreage | No |
| FenceType | Fully Fenced, Fenced Yard |
| LandAmenities | Park, Schools |
| LandscapeFeatures | Landscaped |
| Sewer | Sanitary Sewer |
| SizeDepth | 164 Ft ,7 In |
| SizeFrontage | 31 Ft ,9 In |
| SizeIrregular | 31.8 X 164.6 Ft |
| SizeTotalText | 31.8 X 164.6 Ft|under 1/2 Acre |
| ZoningDescription | R1 |
Rooms
| Level | Type | Length | Width | Dimensions |
|---|---|---|---|---|
| Basement | Office | 6.2 m | 2.49 m | 6.2 m x 2.49 m |
| Basement | Laundry Room | 3.45 m | 3 m | 3.45 m x 3 m |
| Lower Level | Recreational, Games Room | 7.24 m | 7.85 m | 7.24 m x 7.85 m |
| Main Level | Kitchen | 3.12 m | 3.43 m | 3.12 m x 3.43 m |
| Main Level | Living Room | 7.01 m | 4.09 m | 7.01 m x 4.09 m |
| Upper Level | Primary Bedroom | 5.49 m | 3.05 m | 5.49 m x 3.05 m |
| Upper Level | Bedroom 2 | 3.53 m | 2.92 m | 3.53 m x 2.92 m |
| Upper Level | Bedroom 3 | 3.48 m | 3.38 m | 3.48 m x 3.38 m |
Utilities
| Cable | Available |
| Sewer | Installed |
Interested?
Contact us for more information
Lori Goldhawk
Salesperson
Royal LePage Triland Realty Brokerage
159 A Thames St. South
Ingersoll, Ontario N5C 2T3
159 A Thames St. South
Ingersoll, Ontario N5C 2T3
Lisa Ross
Salesperson
Royal LePage Triland Realty Brokerage
159 A Thames St. South
Ingersoll, Ontario N5C 2T3
159 A Thames St. South
Ingersoll, Ontario N5C 2T3














































