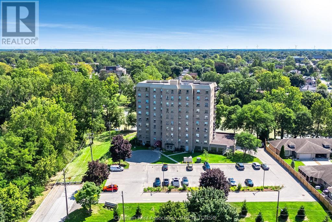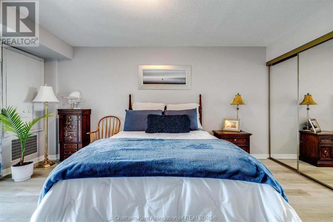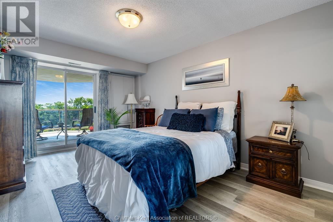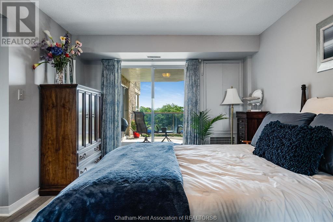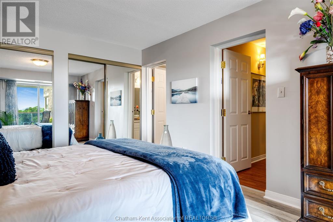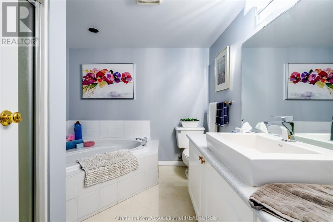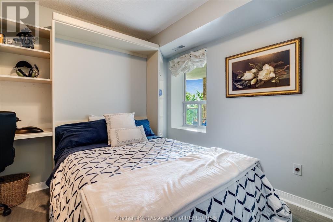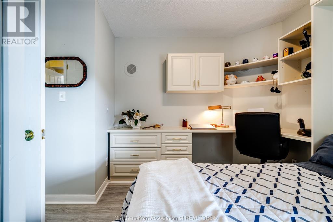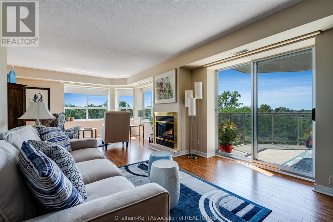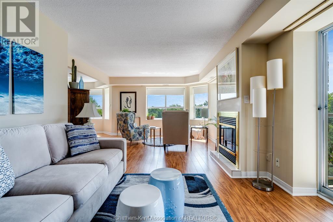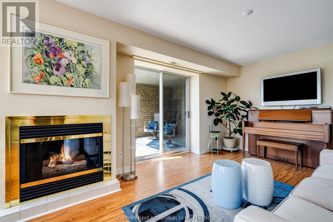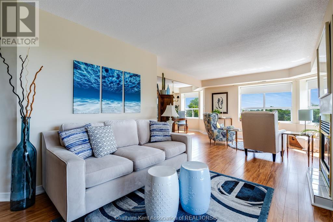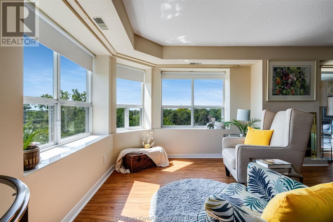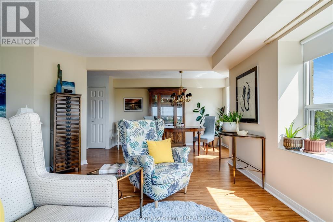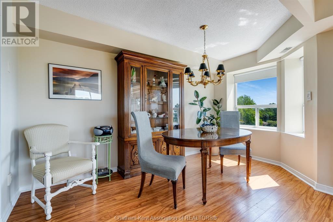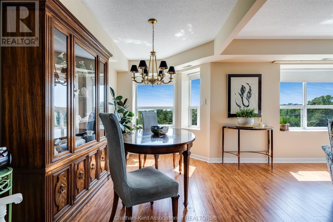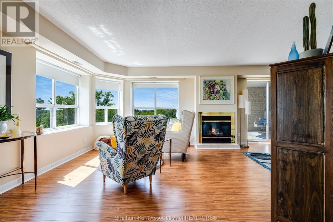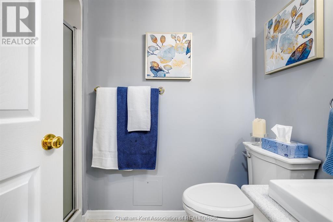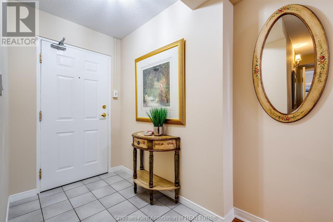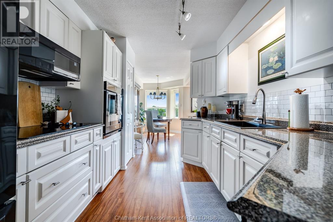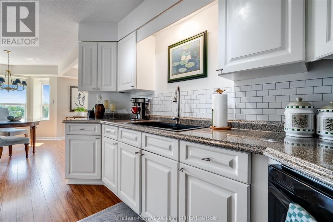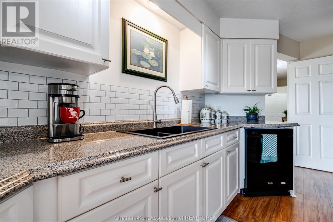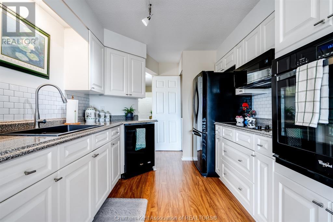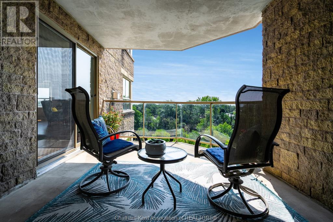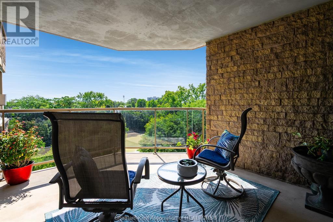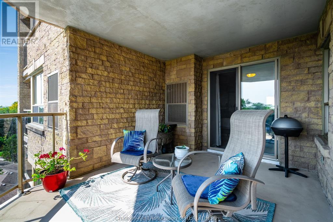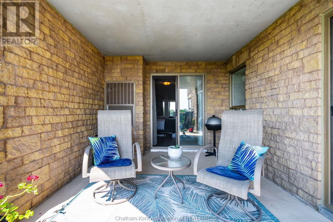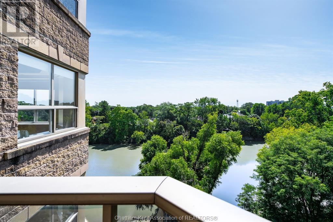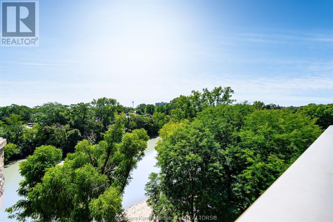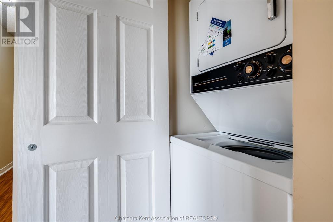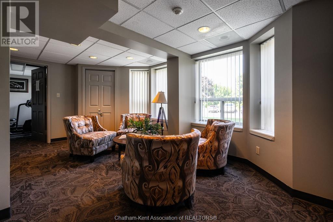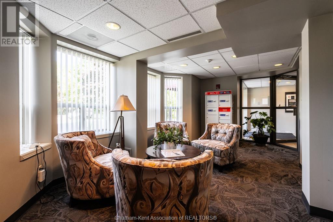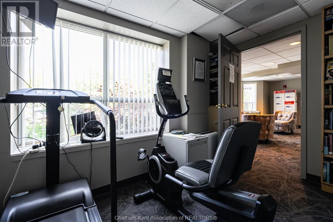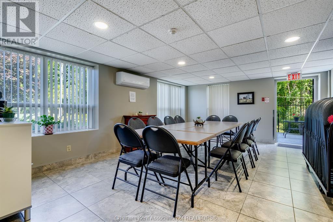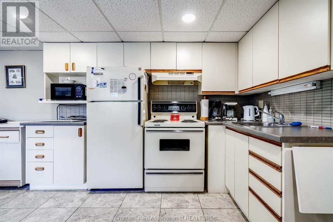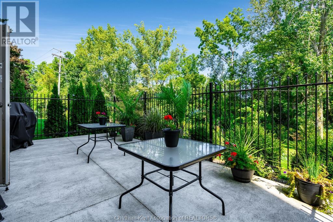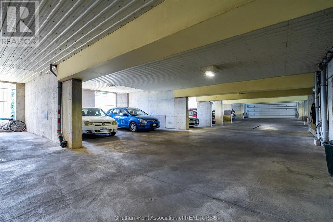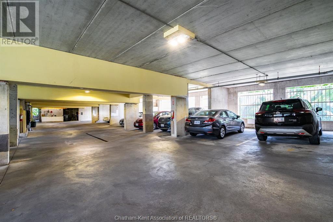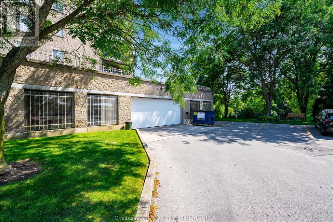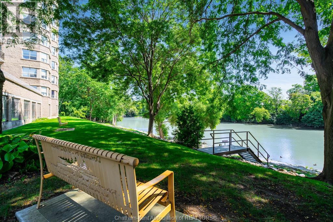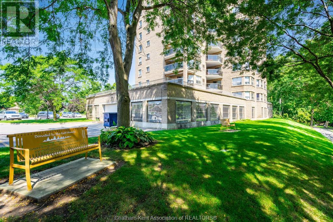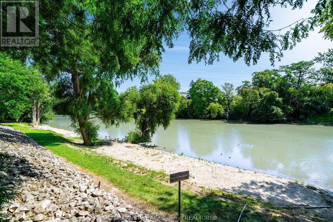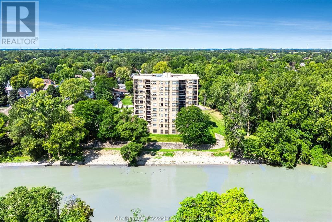10 Van Allen Avenue Unit# 703 Chatham, Ontario N7L 5K1
2 Bedroom 2 Bathroom
Central Air Conditioning Forced Air, Furnace Waterfront Landscaped
$419,900Maintenance, Exterior Maintenance, Property Management, Water
$500 Monthly
Maintenance, Exterior Maintenance, Property Management, Water
$500 MonthlyLook no further! This stunning 2-bedroom, 2-bathroom condo offers breathtaking views of the Thames River and an expansive balcony that's perfect for hosting gatherings. The inviting family room, complete with a cozy gas fireplace, overlooks the tranquil river. The kitchen is both functional and modern, with a convenient brand new in suite stackable laundry nearby. The spacious primary bedroom features ample storage and a private 4-piece ensuite, while the second bedroom, equipped with a murphy bed and additional storage, can easily serve as an office. Beautiful laminate flooring extends throughout the bright, open living spaces. The condo building provides top-notch amenities, including a lounge, elevator, fitness centre, outdoor BBQ area, party room & storage locker. Controlled building entry. This unit also comes with its own interior parking spot. Call today-do not delay! (id:53193)
Property Details
| MLS® Number | 25001075 |
| Property Type | Single Family |
| WaterFrontType | Waterfront |
Building
| BathroomTotal | 2 |
| BedroomsAboveGround | 2 |
| BedroomsTotal | 2 |
| ConstructedDate | 1992 |
| CoolingType | Central Air Conditioning |
| ExteriorFinish | Brick |
| FlooringType | Laminate |
| FoundationType | Concrete |
| HeatingFuel | Natural Gas |
| HeatingType | Forced Air, Furnace |
| Type | Apartment |
Parking
| Underground |
Land
| Acreage | No |
| LandscapeFeatures | Landscaped |
| SizeIrregular | 0x0 |
| SizeTotalText | 0x0|under 1/4 Acre |
| ZoningDescription | Rh2 |
Rooms
| Level | Type | Length | Width | Dimensions |
|---|---|---|---|---|
| Main Level | Kitchen | 12 ft ,5 in | 8 ft ,10 in | 12 ft ,5 in x 8 ft ,10 in |
| Main Level | 4pc Ensuite Bath | Measurements not available | ||
| Main Level | Primary Bedroom | 15 ft ,6 in | 10 ft ,8 in | 15 ft ,6 in x 10 ft ,8 in |
| Main Level | Bedroom | 10 ft ,10 in | 8 ft ,6 in | 10 ft ,10 in x 8 ft ,6 in |
| Main Level | Utility Room | 5 ft ,5 in | 4 ft ,10 in | 5 ft ,5 in x 4 ft ,10 in |
| Main Level | 3pc Bathroom | Measurements not available | ||
| Main Level | Dining Room | 13 ft | 7 ft ,3 in | 13 ft x 7 ft ,3 in |
| Main Level | Living Room | 24 ft ,11 in | 10 ft ,10 in | 24 ft ,11 in x 10 ft ,10 in |
https://www.realtor.ca/real-estate/27809379/10-van-allen-avenue-unit-703-chatham
Interested?
Contact us for more information
Anne Marie Authier
Broker
RE/MAX Preferred Realty Ltd.
250 St. Clair St.
Chatham, Ontario N7L 3J9
250 St. Clair St.
Chatham, Ontario N7L 3J9


