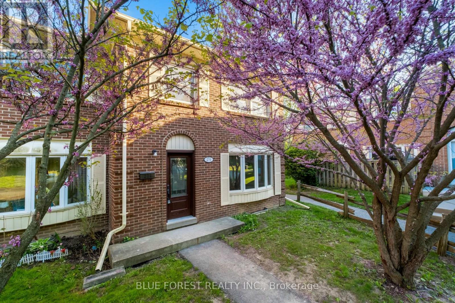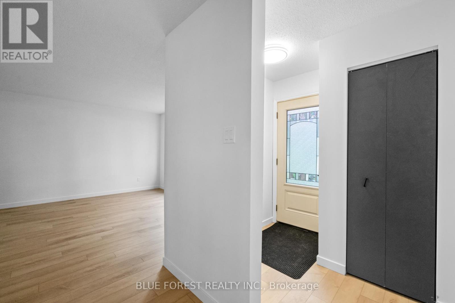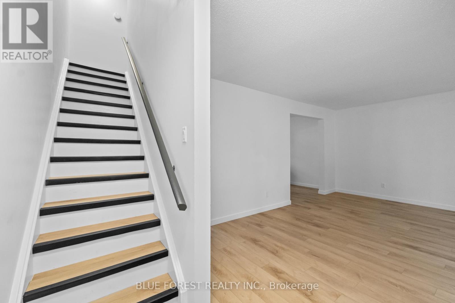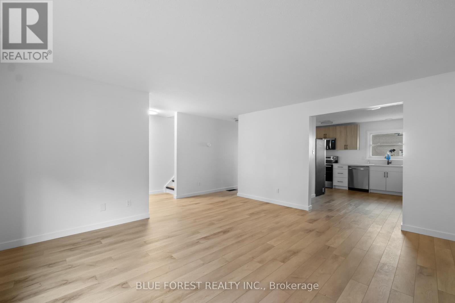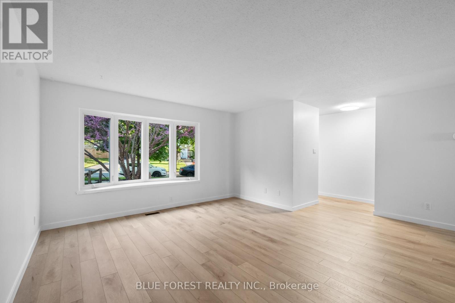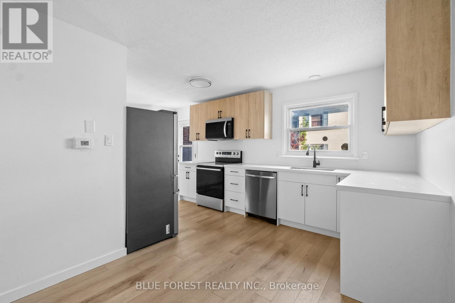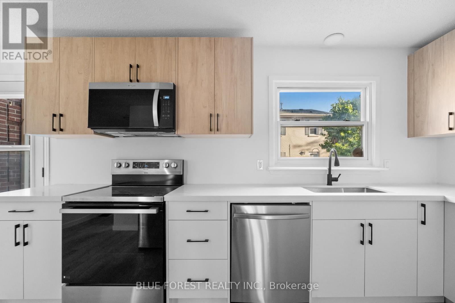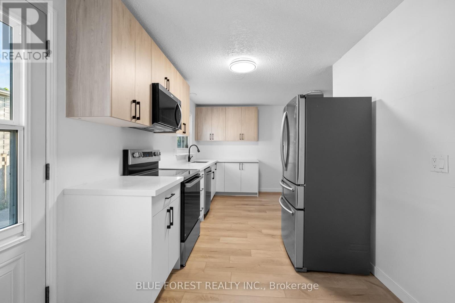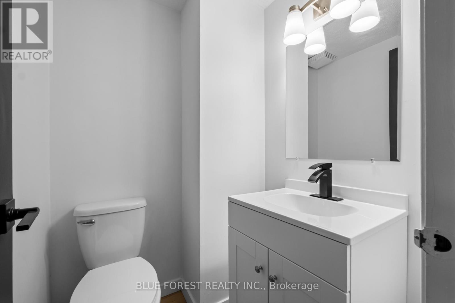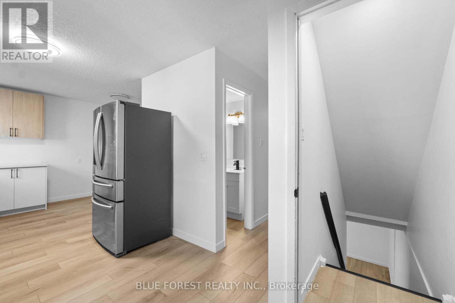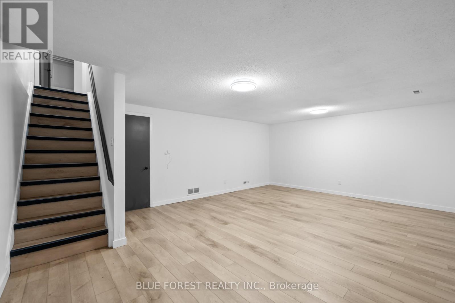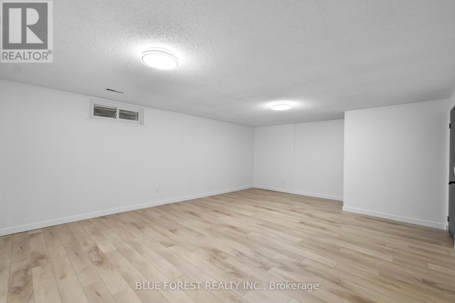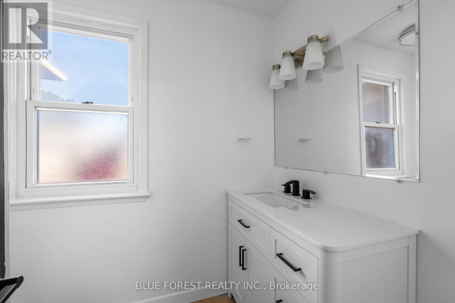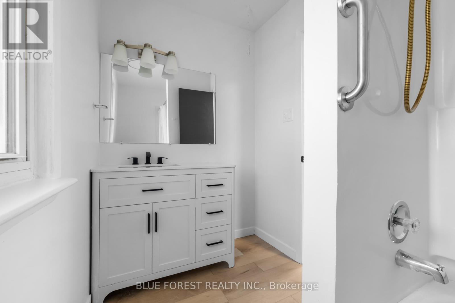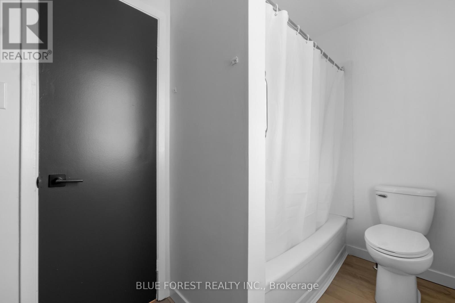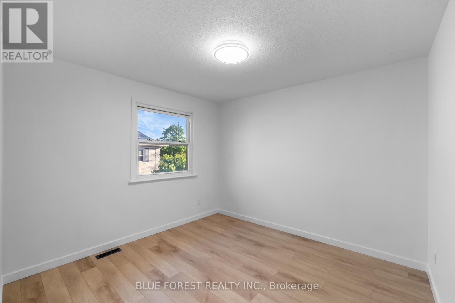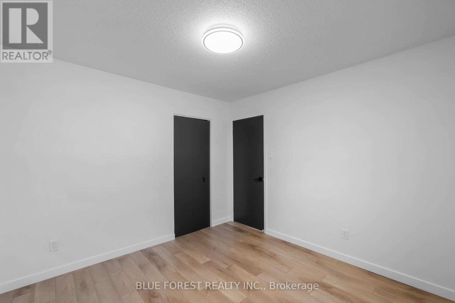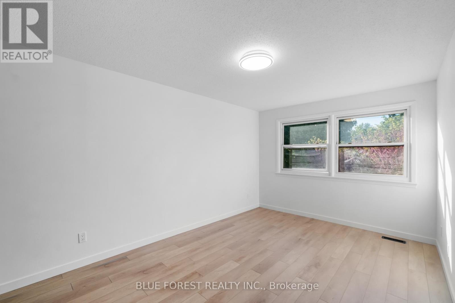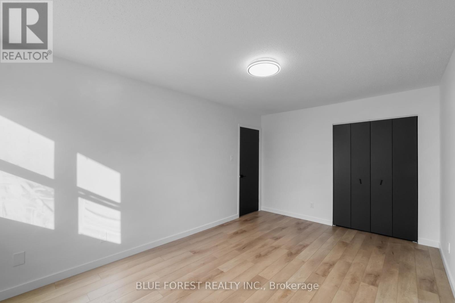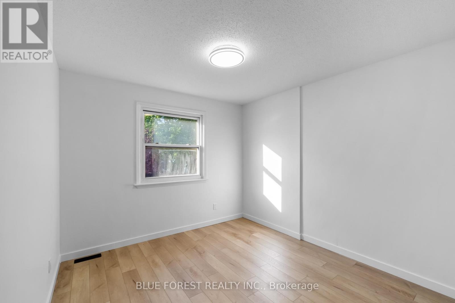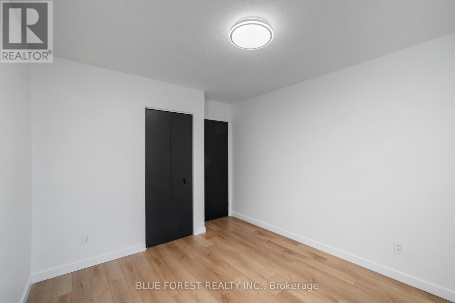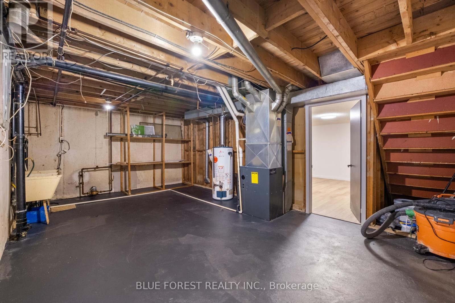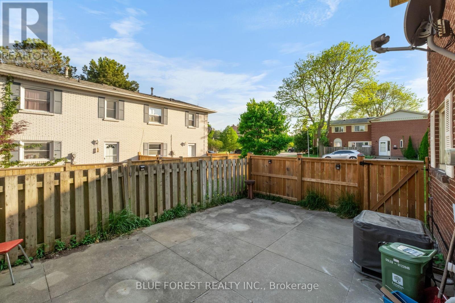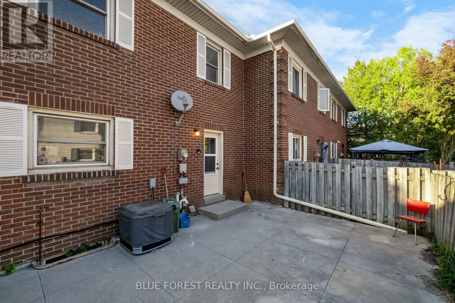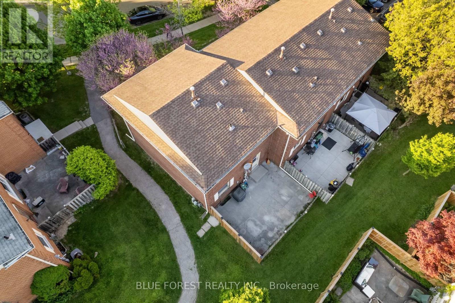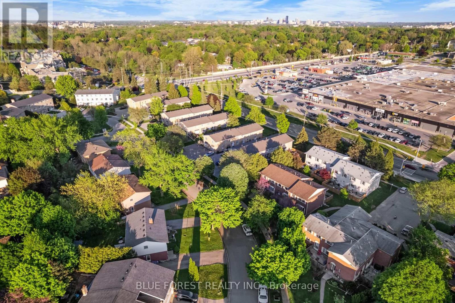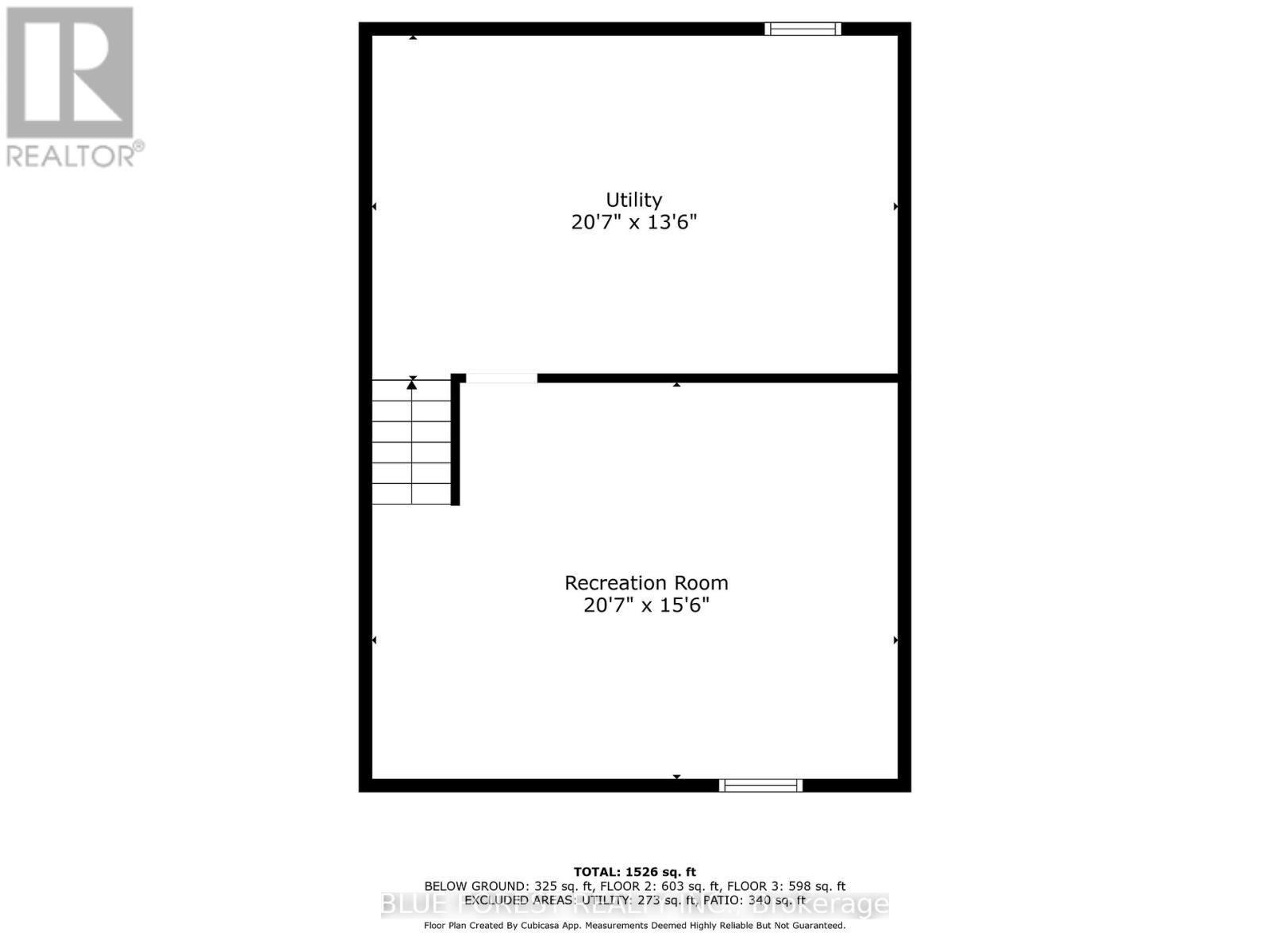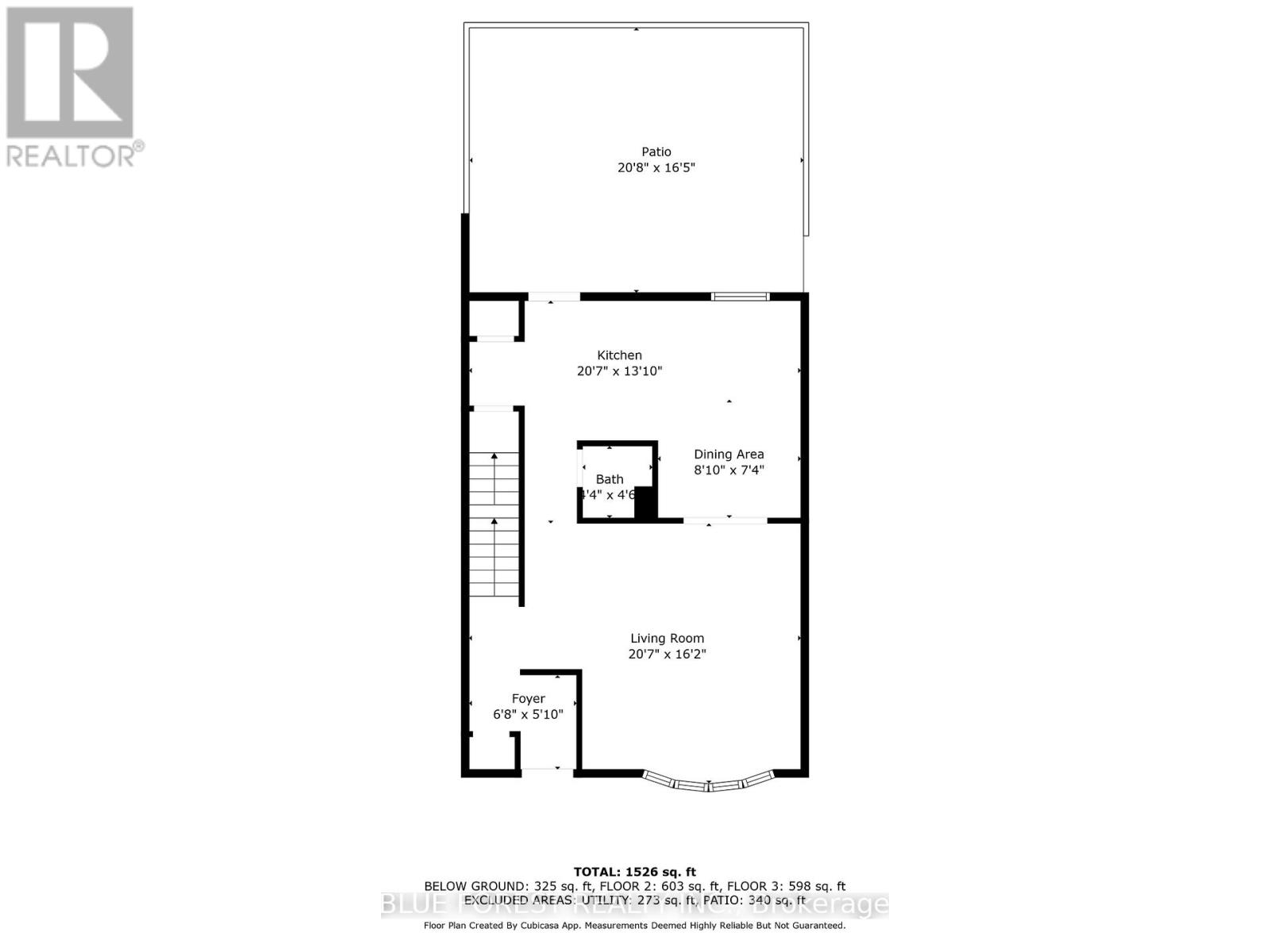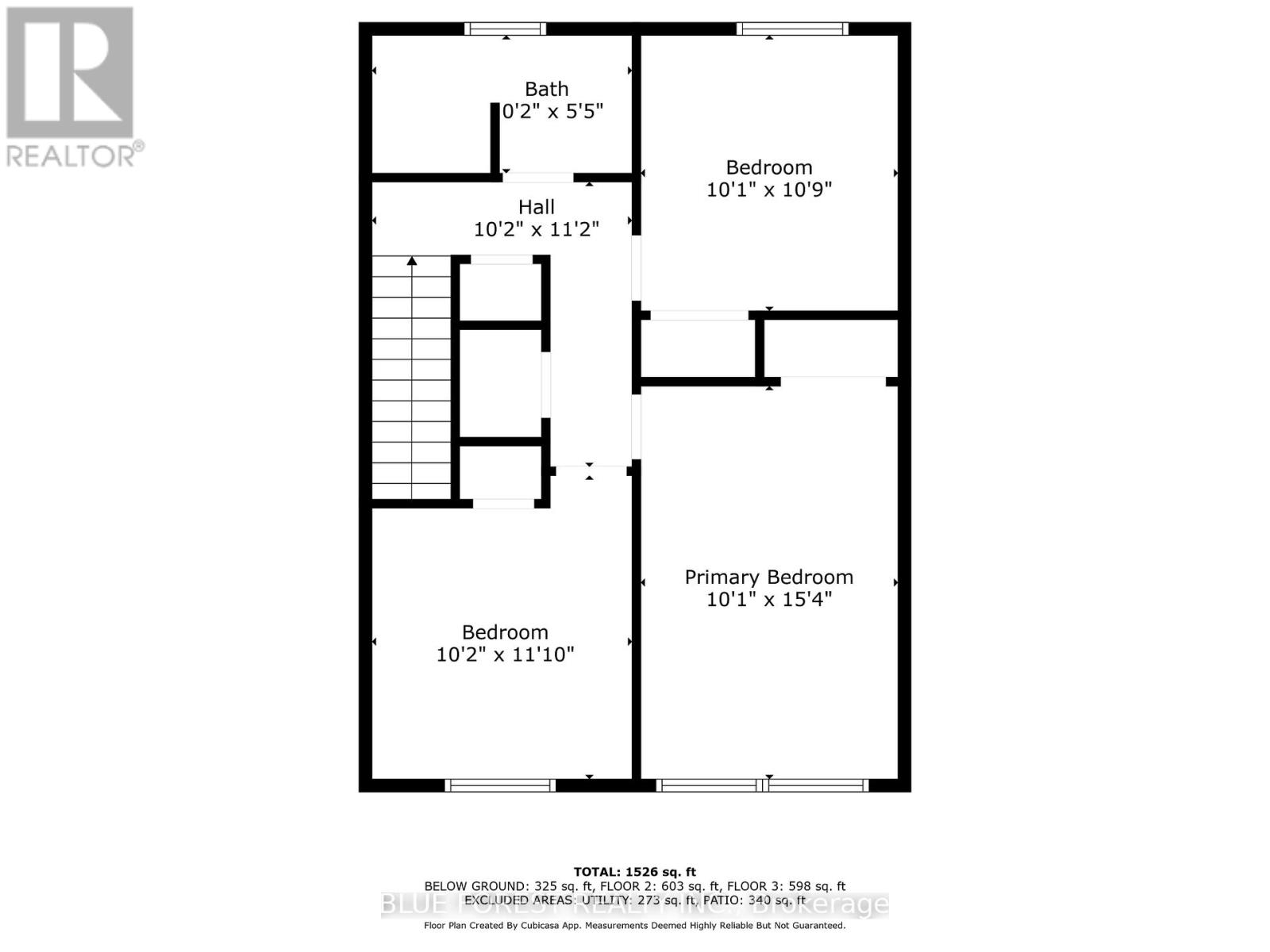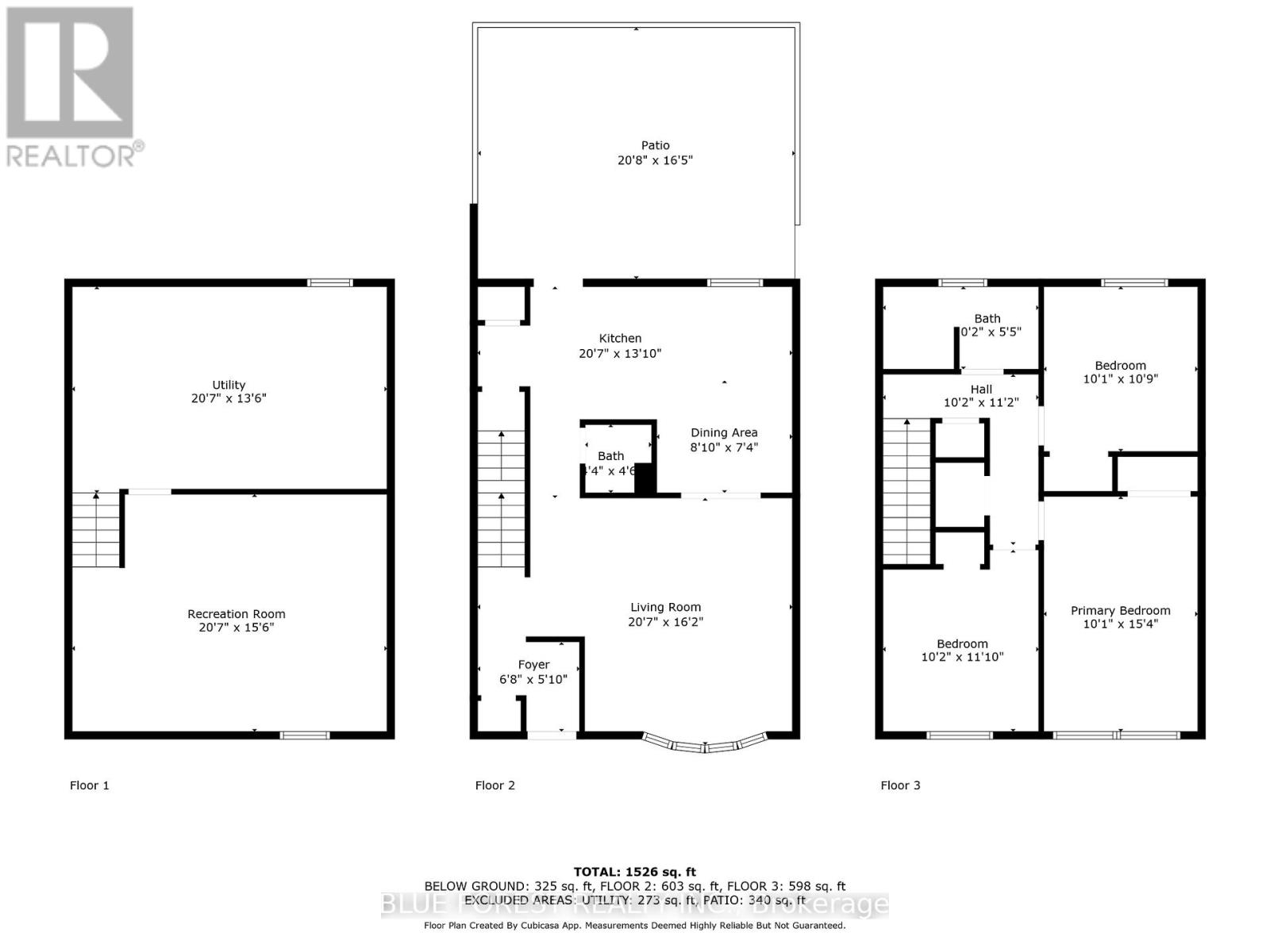100 - 274 Homestead Crescent London North, Ontario N6G 2E5
3 Bedroom 2 Bathroom 1200 - 1399 sqft
Outdoor Pool Central Air Conditioning Forced Air
$429,900Maintenance, Water, Insurance, Common Area Maintenance, Parking
$435 Monthly
Maintenance, Water, Insurance, Common Area Maintenance, Parking
$435 MonthlyBeautiful 3-Bedroom End Unit Townhouse in Peaceful North West London Nestled in a tranquil and well-maintained complex, this charming end unit townhouse offers the perfect blend of comfort and convenience. Located just moments from UWO, Costco, shopping malls, and the Aquatic Center, its ideal for families and professionals alike. The main level features an inviting living room with large windows that fill the space with natural light, seamlessly flowing into the dining and kitchen areas. The modern kitchen is equipped with ample and stylish cabinetry, quartz countertops, stainless steel appliances, two-tone cabinetry, and contemporary lighting, making it a perfect space for cooking and entertaining. Upstairs, you'll find three spacious bedrooms providing plenty of room for family or guests. The finished basement offers a versatile great room, ideal for a home office, media room, or play area. Step outside to a private backyard enclosed by a privacy fence perfect for outdoor relaxation or entertaining guests. Residents also have access to a communal pool, enhancing the lifestyle of leisure and recreation. Experience a lifestyle of comfort, style, and convenience in this desirable North West London location. Dont miss the opportunity to make this beautiful townhouse your new home! (id:53193)
Property Details
| MLS® Number | X12162037 |
| Property Type | Single Family |
| Community Name | North F |
| CommunityFeatures | Pet Restrictions |
| EquipmentType | Water Heater |
| Features | Sump Pump |
| ParkingSpaceTotal | 1 |
| PoolType | Outdoor Pool |
| RentalEquipmentType | Water Heater |
Building
| BathroomTotal | 2 |
| BedroomsAboveGround | 3 |
| BedroomsTotal | 3 |
| Appliances | Dishwasher, Microwave, Stove, Refrigerator |
| BasementDevelopment | Finished |
| BasementType | N/a (finished) |
| CoolingType | Central Air Conditioning |
| ExteriorFinish | Vinyl Siding, Brick |
| HalfBathTotal | 1 |
| HeatingFuel | Natural Gas |
| HeatingType | Forced Air |
| StoriesTotal | 2 |
| SizeInterior | 1200 - 1399 Sqft |
| Type | Row / Townhouse |
Parking
| No Garage |
Land
| Acreage | No |
Rooms
| Level | Type | Length | Width | Dimensions |
|---|---|---|---|---|
| Second Level | Primary Bedroom | 3.07 m | 4.69 m | 3.07 m x 4.69 m |
| Second Level | Bedroom 2 | 3.1 m | 3.38 m | 3.1 m x 3.38 m |
| Second Level | Bedroom 3 | 3.07 m | 3.32 m | 3.07 m x 3.32 m |
| Lower Level | Recreational, Games Room | 6.3 m | 4.75 m | 6.3 m x 4.75 m |
| Lower Level | Utility Room | 6.3 m | 4.14 m | 6.3 m x 4.14 m |
| Main Level | Living Room | 6.3 m | 4.9 m | 6.3 m x 4.9 m |
| Main Level | Dining Room | 2.4 m | 2.25 m | 2.4 m x 2.25 m |
| Main Level | Kitchen | 6.3 m | 3.99 m | 6.3 m x 3.99 m |
| Main Level | Foyer | 2.07 m | 1.55 m | 2.07 m x 1.55 m |
https://www.realtor.ca/real-estate/28342058/100-274-homestead-crescent-london-north-north-f-north-f
Interested?
Contact us for more information
Mike Farhat
Salesperson
Blue Forest Realty Inc.

