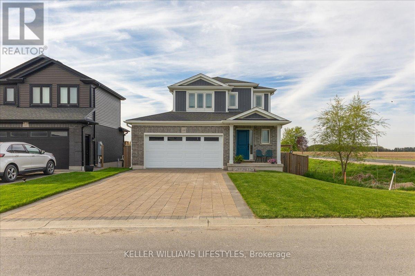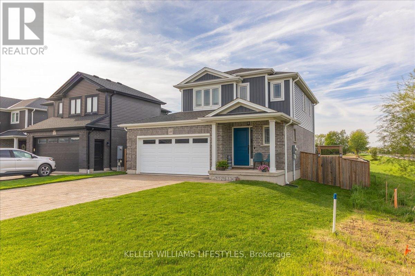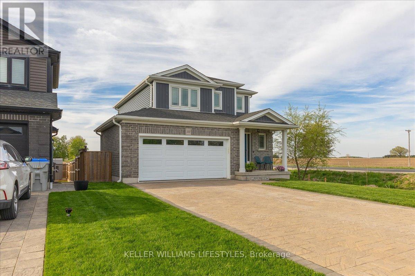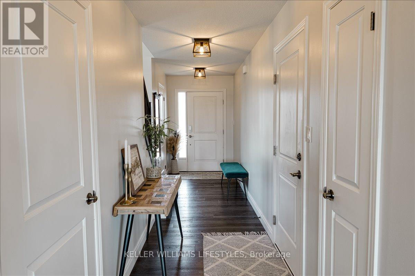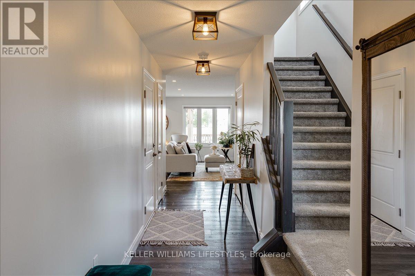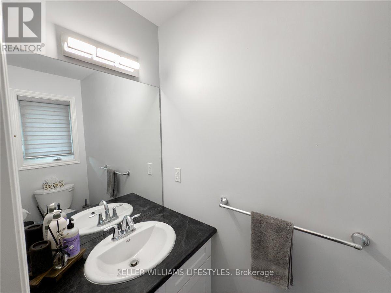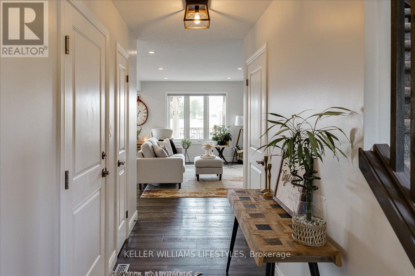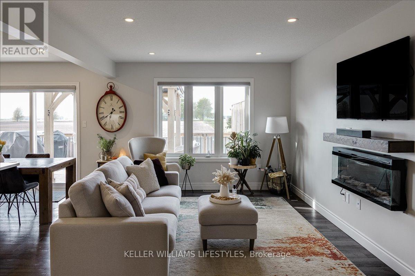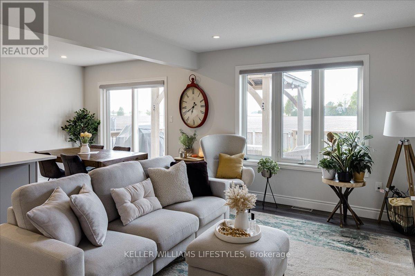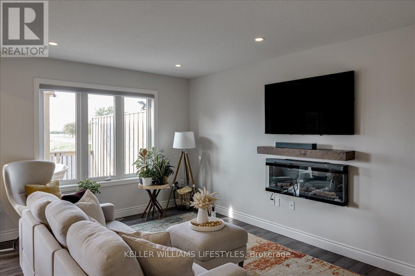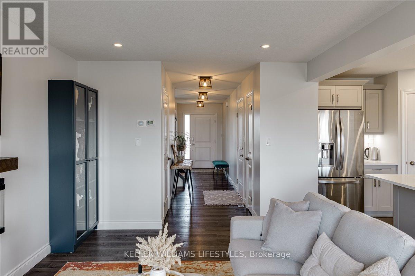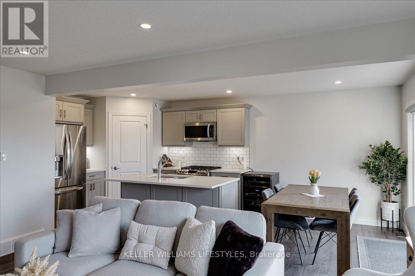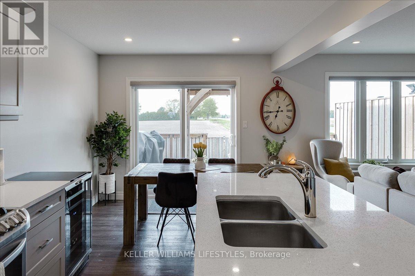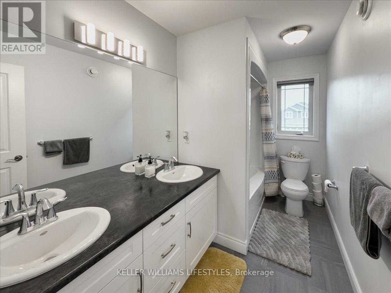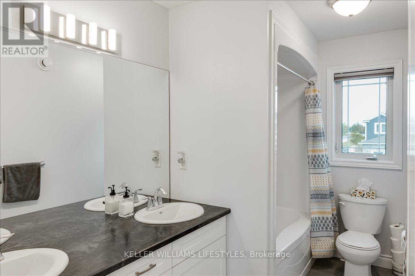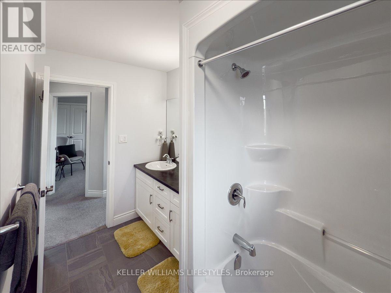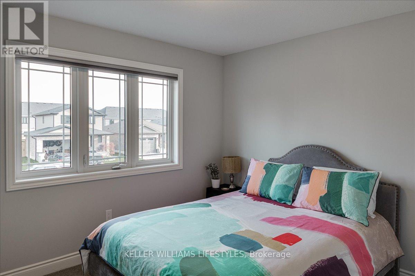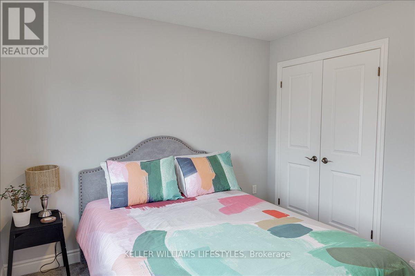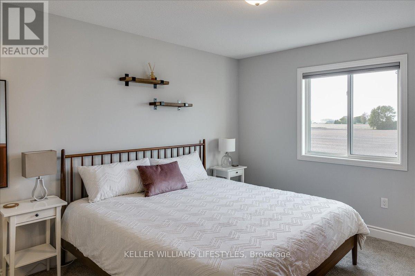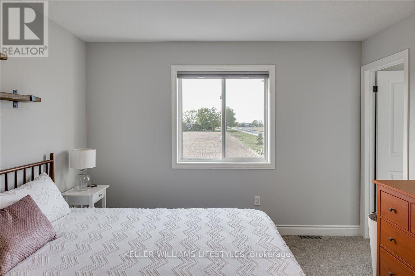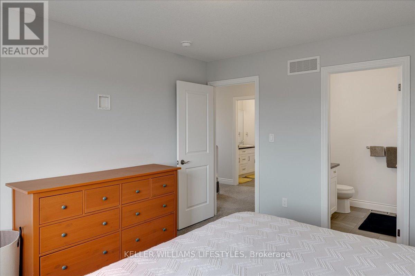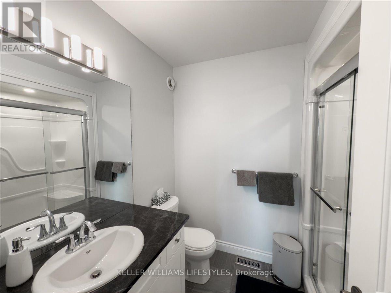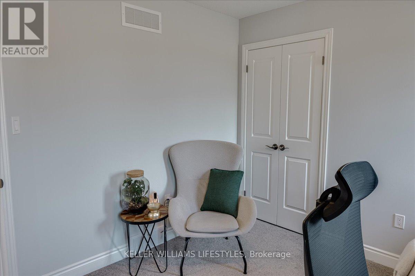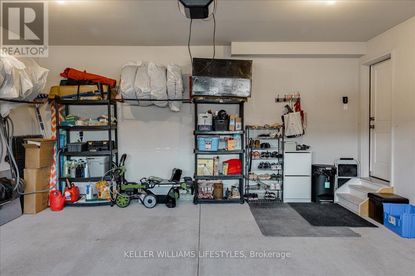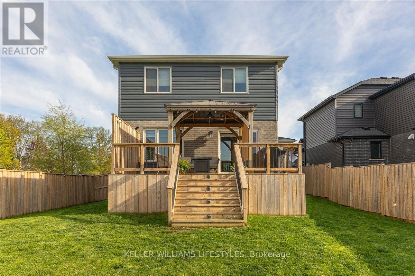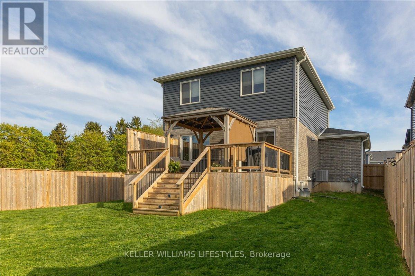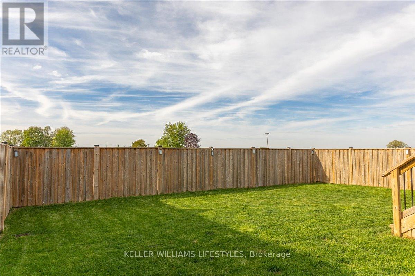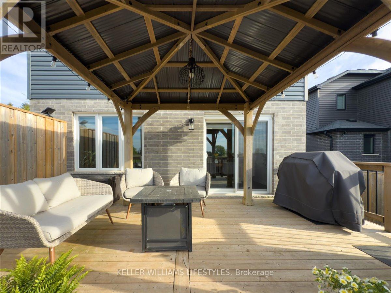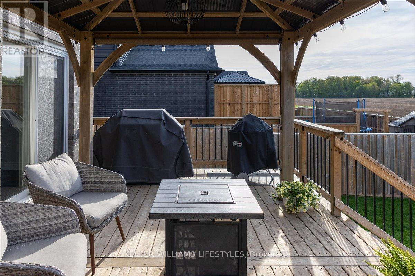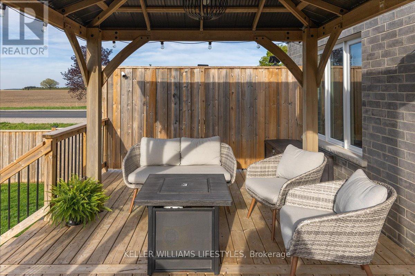100 Gilmour Drive Lucan Biddulph, Ontario N0M 2J0
3 Bedroom 3 Bathroom 1100 - 1500 sqft
Fireplace Central Air Conditioning, Air Exchanger Forced Air Landscaped
$737,500
Welcome to this meticulously maintained 3 bedroom, 2.5 bath home perfectly situated on a desirable corner lot. With a fully fenced backyard, expansive deck with a gazebo and privacy screen, this property is ideal for relaxing and entertaining year round. Step inside to a bright and inviting main floor featuring a modern kitchen equipped with stainless steel appliances including gas stove, OTR microwave, fridge, dishwasher and wine chiller. The open concept layout flows seamlessly into the living and dining areas, offering the perfect space for gatherings or family living. Upstairs, you'll find 3 generously sized bedrooms filled with natural light and a lovely 5 piece main bathroom. The spacious primary suite boasts a large walk-in closet with a window and a beautiful private ensuite bath. Premium roller shades are installed throughout the home including room darkening shades in the primary bedroom. Additional features include double garage, unfinished basement with large windows and laundry area, ample storage including kitchen pantry, and neutral colours throughout. This home is the perfect blend of style, functionality and comfort and is ready for you to move in and enjoy! (id:53193)
Property Details
| MLS® Number | X12147215 |
| Property Type | Single Family |
| Community Name | Lucan |
| AmenitiesNearBy | Schools |
| CommunityFeatures | School Bus |
| Easement | Sub Division Covenants |
| EquipmentType | Water Heater |
| Features | Flat Site, Dry, Sump Pump |
| ParkingSpaceTotal | 6 |
| RentalEquipmentType | Water Heater |
| Structure | Deck |
Building
| BathroomTotal | 3 |
| BedroomsAboveGround | 3 |
| BedroomsTotal | 3 |
| Age | 6 To 15 Years |
| Amenities | Canopy, Fireplace(s) |
| Appliances | Garage Door Opener Remote(s), Dishwasher, Dryer, Stove, Washer, Wine Fridge, Refrigerator |
| BasementDevelopment | Unfinished |
| BasementType | Full (unfinished) |
| ConstructionStyleAttachment | Detached |
| CoolingType | Central Air Conditioning, Air Exchanger |
| ExteriorFinish | Vinyl Siding, Brick |
| FireProtection | Smoke Detectors |
| FireplacePresent | Yes |
| FireplaceTotal | 1 |
| FoundationType | Poured Concrete |
| HalfBathTotal | 1 |
| HeatingFuel | Natural Gas |
| HeatingType | Forced Air |
| StoriesTotal | 2 |
| SizeInterior | 1100 - 1500 Sqft |
| Type | House |
| UtilityWater | Municipal Water |
Parking
| Attached Garage | |
| Garage |
Land
| Acreage | No |
| FenceType | Fenced Yard |
| LandAmenities | Schools |
| LandscapeFeatures | Landscaped |
| Sewer | Sanitary Sewer |
| SizeDepth | 124 Ft |
| SizeFrontage | 47 Ft |
| SizeIrregular | 47 X 124 Ft |
| SizeTotalText | 47 X 124 Ft|under 1/2 Acre |
| ZoningDescription | R2-1 |
Rooms
| Level | Type | Length | Width | Dimensions |
|---|---|---|---|---|
| Second Level | Primary Bedroom | 3.24 m | 3.84 m | 3.24 m x 3.84 m |
| Second Level | Bedroom | 3.1 m | 3.18 m | 3.1 m x 3.18 m |
| Second Level | Bedroom | 3.3 m | 3.03 m | 3.3 m x 3.03 m |
| Main Level | Living Room | 3.51 m | 4.96 m | 3.51 m x 4.96 m |
| Main Level | Dining Room | 2.92 m | 2.38 m | 2.92 m x 2.38 m |
| Main Level | Kitchen | 2.92 m | 3.61 m | 2.92 m x 3.61 m |
Utilities
| Cable | Installed |
| Wireless | Available |
| Sewer | Installed |
https://www.realtor.ca/real-estate/28309509/100-gilmour-drive-lucan-biddulph-lucan-lucan
Interested?
Contact us for more information
Barbara Dwyer
Salesperson
Keller Williams Lifestyles
Jerry Dwyer
Salesperson
Keller Williams Lifestyles

