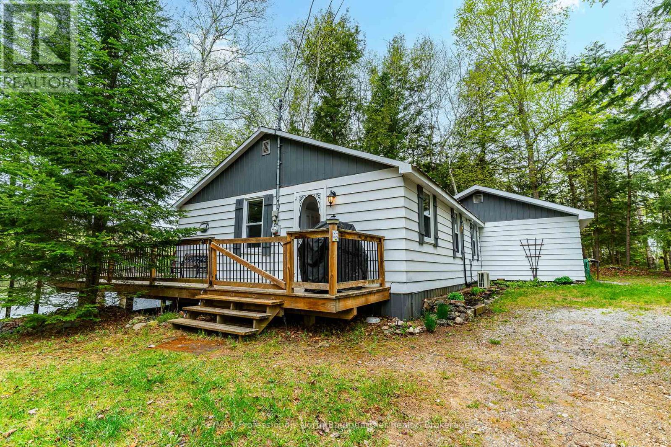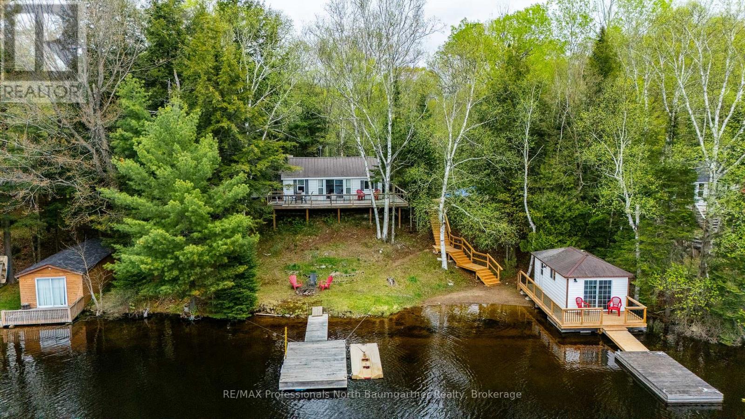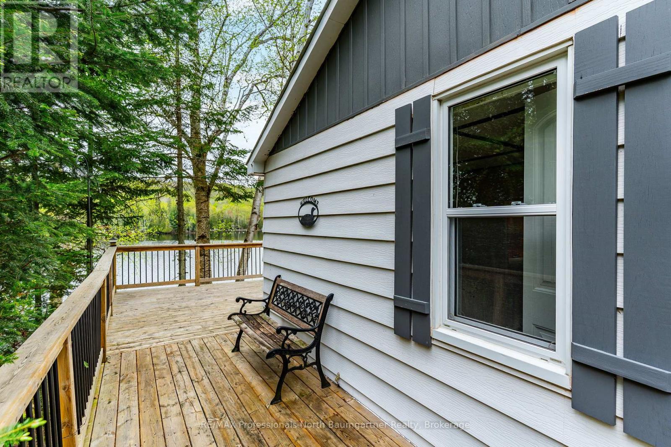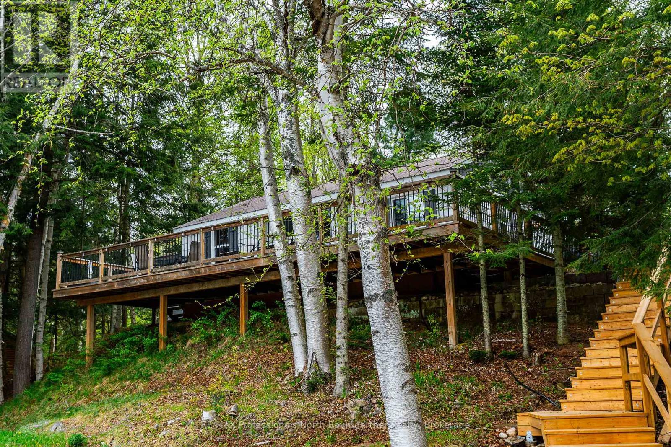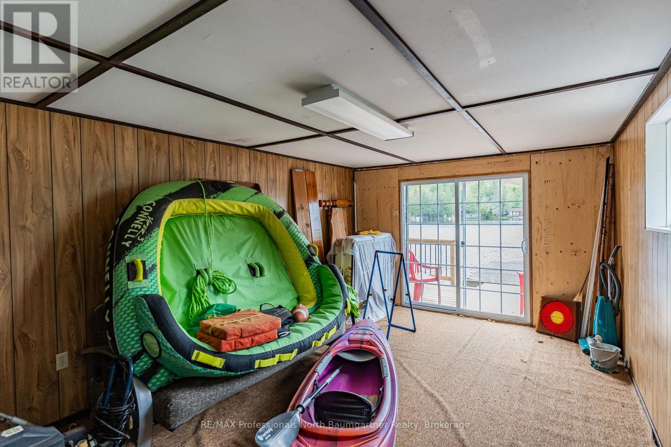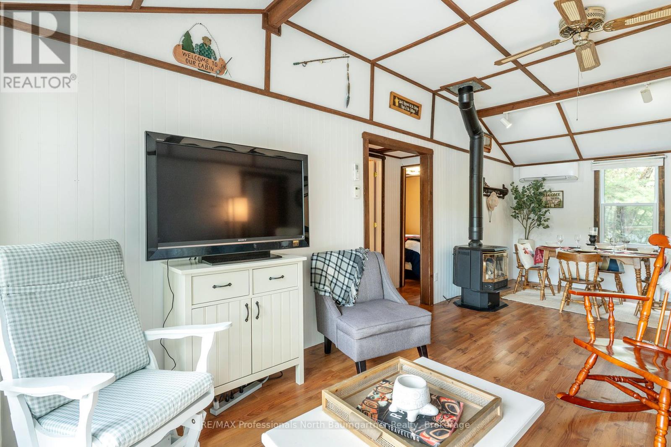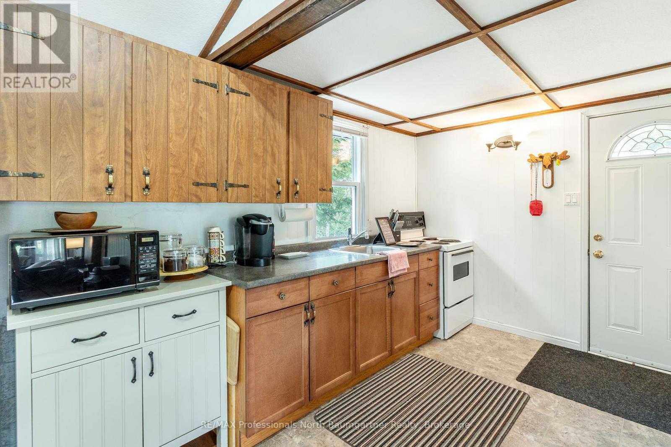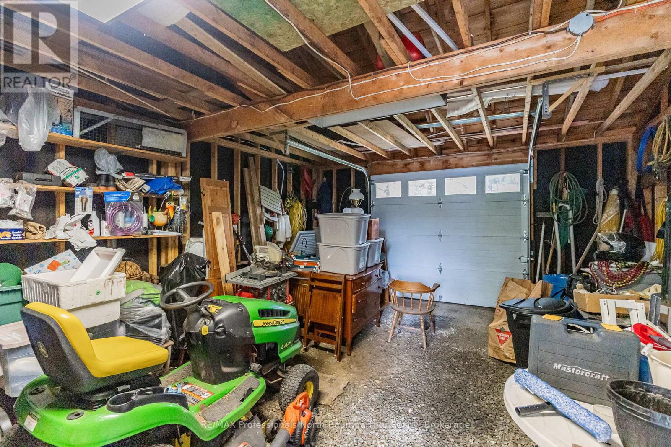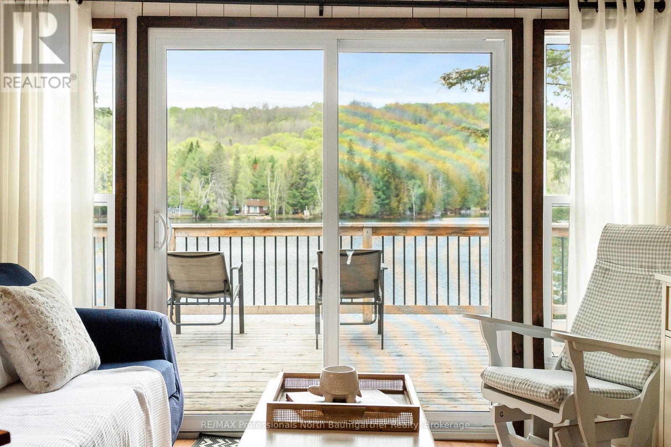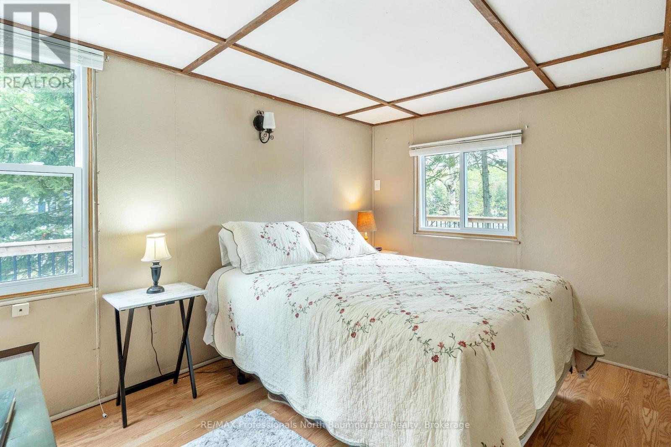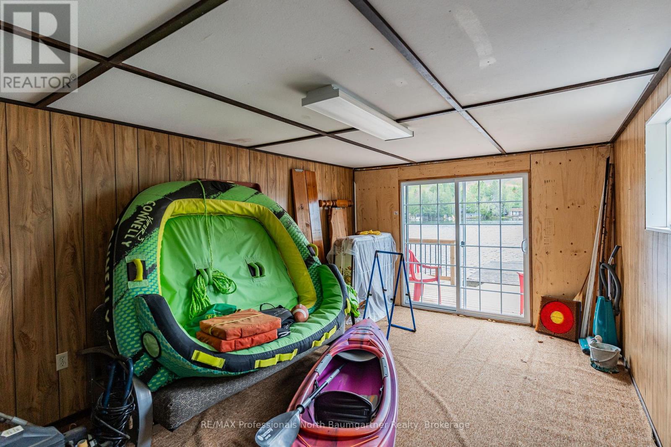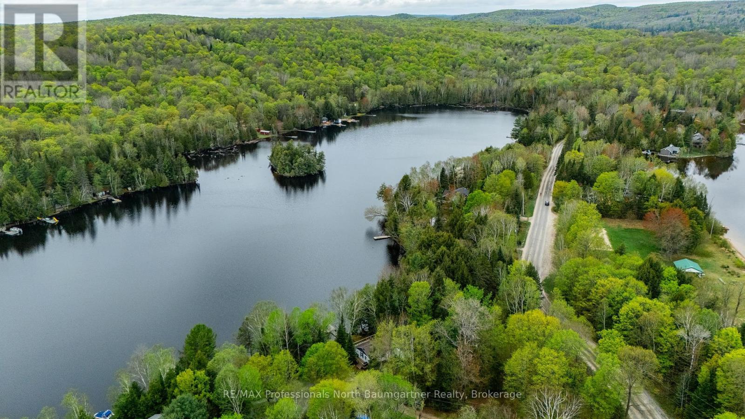1004 Wilson Heights Trail Dysart Et Al, Ontario K0M 1S0
3 Bedroom 1 Bathroom
Bungalow Fireplace Wall Unit Other Waterfront
$725,000
Imagine unwinding in your own waterfront sanctuary on a peaceful stretch of coveted Haliburton Lake. This charming west-facing cottage boasts three cozy bedrooms and an updated bathroom, perfectly positioned to soak in the glorious afternoon sun and those breathtaking Haliburton sunsets - prepare for evenings painted in golden, vibrant hues. Step outside and discover the true gem of this property: effortless access to a beautiful hard-packed sandy shoreline that's ideal for weed-free swimming. With the gentle afternoon sun warming the waterfront, its like having your very own private beach, perfect for enjoying the pristine waters and creating lasting family memories. Adding to its unique appeal is a rare, grandfathered 240 sq.ft boathouse perched right at the water's edge. This isn't just storage, it's a fantastic recreational space for family and guests to enjoy lakeside lounging, games, or simply soaking in the tranquil atmosphere. The cottage also features an attached garage, providing valuable extra space for vehicles, water sports gear or any other cottage essentials. Enjoy the convenience of year-round access thanks to a municipally maintained road. Plus, the Fort Irwin Marina Community is just a quick 5-minute drive away for all your boating needs and amenities. Fun Fact: With over 10 kilometers of spectacular boating to explore, Haliburton Lake is also home to the elusive and beautiful Haliburton Golden Trout! (id:53193)
Property Details
| MLS® Number | X12159564 |
| Property Type | Single Family |
| Easement | Right Of Way |
| Features | Irregular Lot Size, Sloping |
| ParkingSpaceTotal | 4 |
| Structure | Boathouse |
| ViewType | Lake View, Direct Water View |
| WaterFrontType | Waterfront |
Building
| BathroomTotal | 1 |
| BedroomsAboveGround | 3 |
| BedroomsTotal | 3 |
| Age | 51 To 99 Years |
| Amenities | Fireplace(s) |
| ArchitecturalStyle | Bungalow |
| ConstructionStyleAttachment | Detached |
| CoolingType | Wall Unit |
| ExteriorFinish | Aluminum Siding |
| FireplacePresent | Yes |
| FoundationType | Concrete, Wood/piers |
| HeatingFuel | Propane |
| HeatingType | Other |
| StoriesTotal | 1 |
| Type | House |
| UtilityWater | Lake/river Water Intake |
Parking
| Attached Garage | |
| Garage |
Land
| AccessType | Year-round Access, Private Docking |
| Acreage | No |
| Sewer | Septic System |
| SizeDepth | 0 Ft ,5 In |
| SizeFrontage | 130 Ft |
| SizeIrregular | 130 X 0.42 Ft |
| SizeTotalText | 130 X 0.42 Ft|under 1/2 Acre |
| ZoningDescription | Wr4l |
Rooms
| Level | Type | Length | Width | Dimensions |
|---|---|---|---|---|
| Main Level | Bathroom | 2.15 m | 1.94 m | 2.15 m x 1.94 m |
| Main Level | Bedroom | 2.2 m | 2.83 m | 2.2 m x 2.83 m |
| Main Level | Bedroom | 2.69 m | 2.84 m | 2.69 m x 2.84 m |
| Main Level | Dining Room | 2.56 m | 3.36 m | 2.56 m x 3.36 m |
| Main Level | Kitchen | 3.41 m | 2.68 m | 3.41 m x 2.68 m |
| Main Level | Living Room | 4.59 m | 3.36 m | 4.59 m x 3.36 m |
| Main Level | Primary Bedroom | 3.63 m | 2.56 m | 3.63 m x 2.56 m |
https://www.realtor.ca/real-estate/28336789/1004-wilson-heights-trail-dysart-et-al
Interested?
Contact us for more information
Barb Williams
Salesperson
RE/MAX Professionals North Baumgartner Realty
1047 Parish Line Road
Haliburton, Ontario K0M 1S0
1047 Parish Line Road
Haliburton, Ontario K0M 1S0
Linda Baumgartner
Broker of Record
RE/MAX Professionals North Baumgartner Realty
1047 Parish Line Road
Haliburton, Ontario K0M 1S0
1047 Parish Line Road
Haliburton, Ontario K0M 1S0

