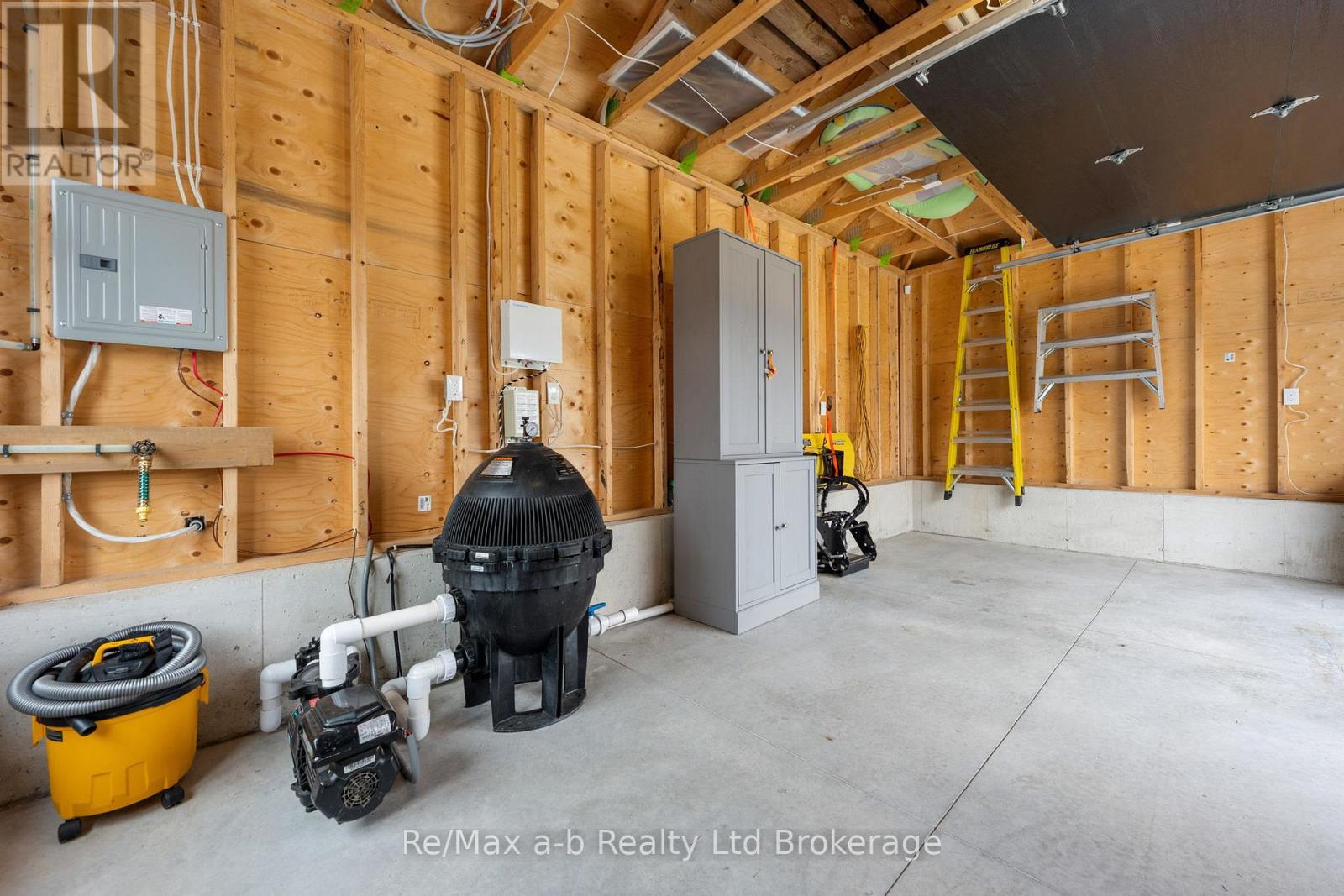1005 Windham Centre Road Norfolk, Ontario N0E 2A0
4 Bedroom 3 Bathroom 1500 - 2000 sqft
Bungalow Fireplace Inground Pool Central Air Conditioning Forced Air Lawn Sprinkler
$1,395,000
Prepare to be captivated by this exceptional, like-new bungalow with 2-car garage and backyard oasis in the quiet Village of Windham Centre. This 3+1 bedroom, 3 bathroom brick home has unparalleled luxury and refined living with soaring 10' ceilings on the mainfloor with transom windows and 8.5' ceilings in the basement, creating an airy and spacious ambience. The kitchen offers full-height cabinetry, built-in appliances, butlers area as well as a large walk-in pantry, there are 3 mainfloor bedrooms, 2 full bathrooms on the mainfloor including ensuite. The basement is finished with a large familyroom area, spacious bar/kitchenette with dual fridges, an office space as well as a bedroom and full bathroom. Indulge in the ultimate relaxation in your private backyard oasis, complete with a sparkling saltwater inground pool with pool-house ideal for summer entertainment. This meticulously maintained home features exquisite finishes throughout. This is more than a house; it's a lifestyle, and can be yours to enjoy this summer! (id:53193)
Property Details
| MLS® Number | X12095047 |
| Property Type | Single Family |
| Community Name | Windham Centre |
| ParkingSpaceTotal | 6 |
| PoolFeatures | Salt Water Pool |
| PoolType | Inground Pool |
| Structure | Porch, Patio(s), Workshop |
Building
| BathroomTotal | 3 |
| BedroomsAboveGround | 3 |
| BedroomsBelowGround | 1 |
| BedroomsTotal | 4 |
| Age | 0 To 5 Years |
| Amenities | Fireplace(s) |
| Appliances | Water Softener, Water Treatment, Water Heater, Garage Door Opener Remote(s), Dryer, Microwave, Oven, Stove, Washer, Refrigerator |
| ArchitecturalStyle | Bungalow |
| BasementDevelopment | Partially Finished |
| BasementType | N/a (partially Finished) |
| ConstructionStyleAttachment | Detached |
| CoolingType | Central Air Conditioning |
| ExteriorFinish | Stone, Brick |
| FireProtection | Security System |
| FireplacePresent | Yes |
| FireplaceTotal | 1 |
| FoundationType | Poured Concrete |
| HeatingFuel | Natural Gas |
| HeatingType | Forced Air |
| StoriesTotal | 1 |
| SizeInterior | 1500 - 2000 Sqft |
| Type | House |
| UtilityWater | Drilled Well |
Parking
| Attached Garage | |
| Garage |
Land
| Acreage | No |
| LandscapeFeatures | Lawn Sprinkler |
| Sewer | Septic System |
| SizeDepth | 185 Ft ,4 In |
| SizeFrontage | 92 Ft ,2 In |
| SizeIrregular | 92.2 X 185.4 Ft |
| SizeTotalText | 92.2 X 185.4 Ft |
Rooms
| Level | Type | Length | Width | Dimensions |
|---|---|---|---|---|
| Basement | Kitchen | 4.02 m | 6.1 m | 4.02 m x 6.1 m |
| Basement | Office | 2.9 m | 2.13 m | 2.9 m x 2.13 m |
| Basement | Family Room | 3.96 m | 7.56 m | 3.96 m x 7.56 m |
| Basement | Bedroom 4 | 4.51 m | 2.68 m | 4.51 m x 2.68 m |
| Main Level | Foyer | 2.286 m | 3.17 m | 2.286 m x 3.17 m |
| Main Level | Laundry Room | 2.44 m | 2.13 m | 2.44 m x 2.13 m |
| Main Level | Kitchen | 3.78 m | 4.42 m | 3.78 m x 4.42 m |
| Main Level | Dining Room | 3.78 m | 3.35 m | 3.78 m x 3.35 m |
| Main Level | Living Room | 6.86 m | 4.42 m | 6.86 m x 4.42 m |
| Main Level | Bedroom | 4.48 m | 4.42 m | 4.48 m x 4.42 m |
| Main Level | Bedroom 2 | 3.66 m | 3.05 m | 3.66 m x 3.05 m |
| Main Level | Bedroom 3 | 3.23 m | 3.17 m | 3.23 m x 3.17 m |
Utilities
| Electricity | Installed |
Interested?
Contact us for more information
Aleisha Penny
Broker
RE/MAX A-B Realty Ltd Brokerage
463 Dundas Street
Woodstock, Ontario N4S 1C2
463 Dundas Street
Woodstock, Ontario N4S 1C2











































