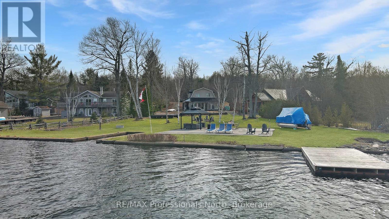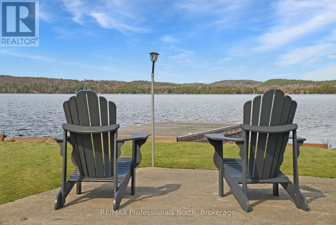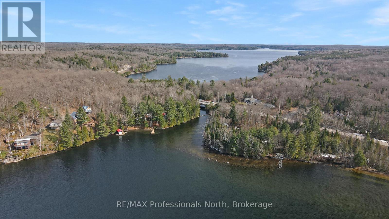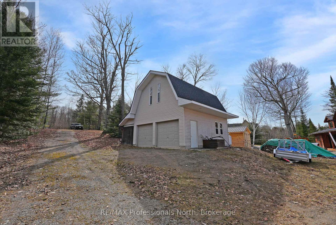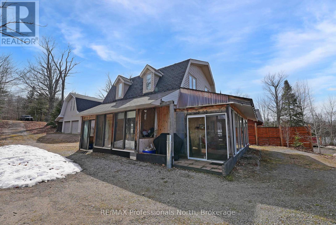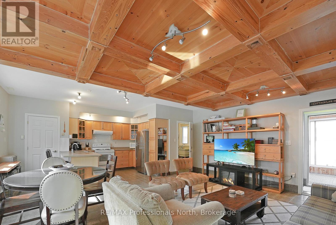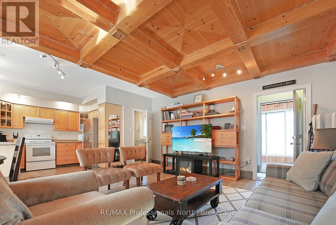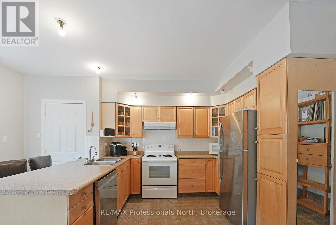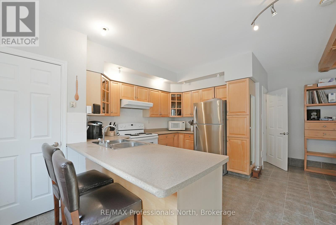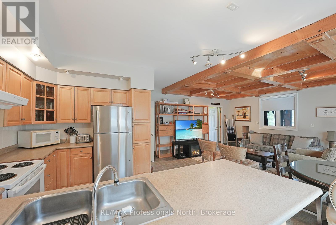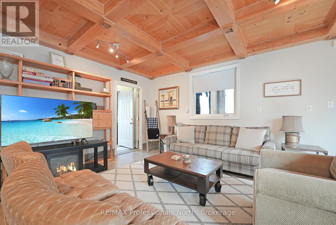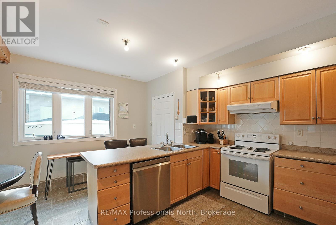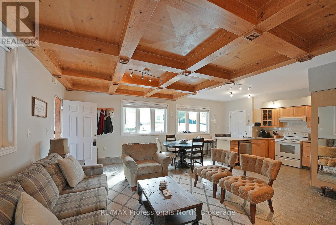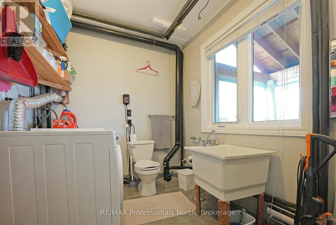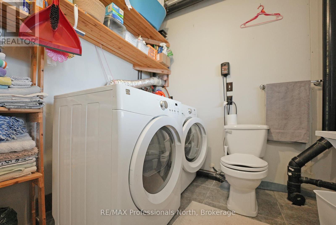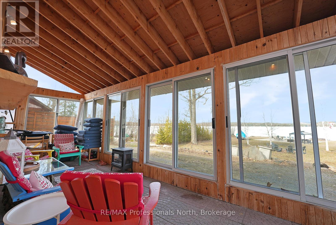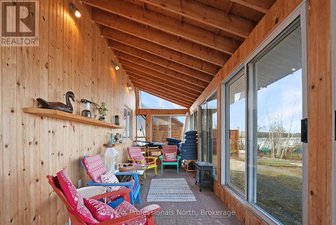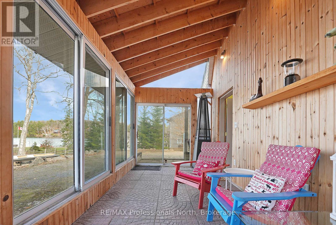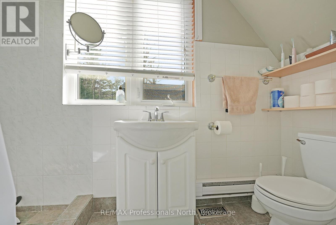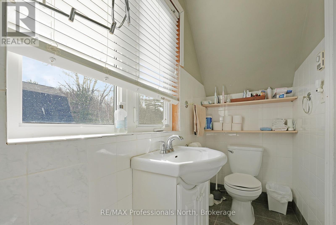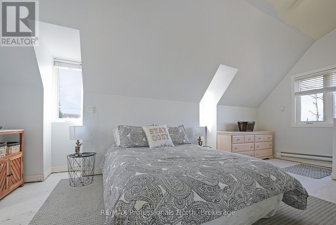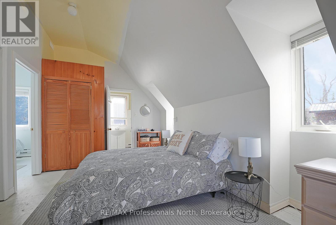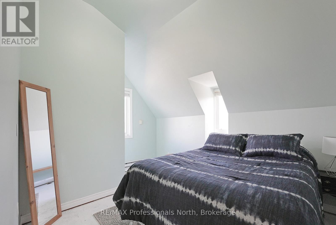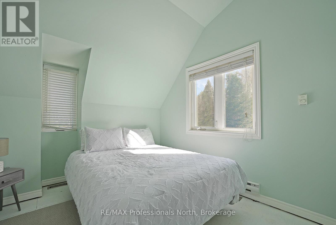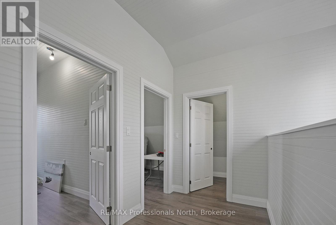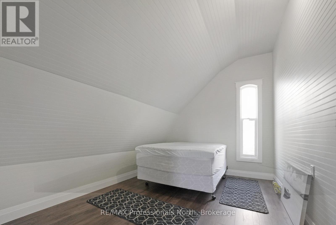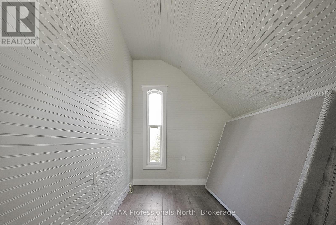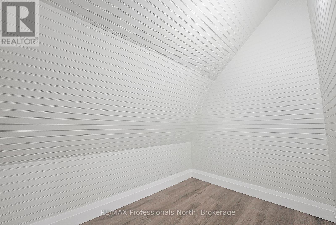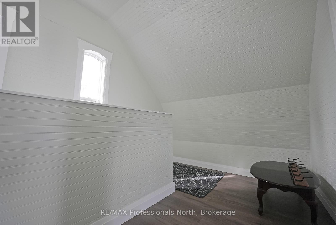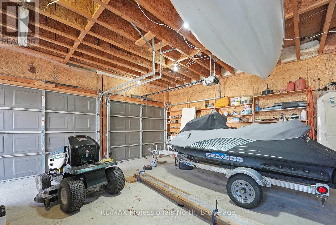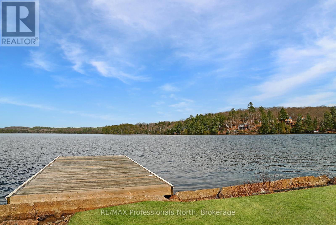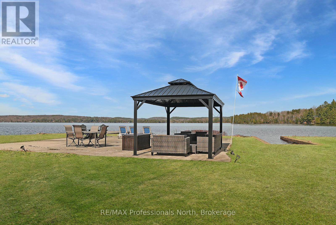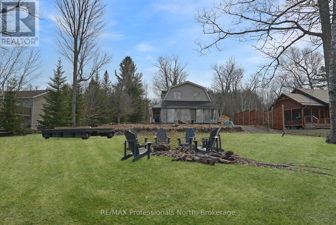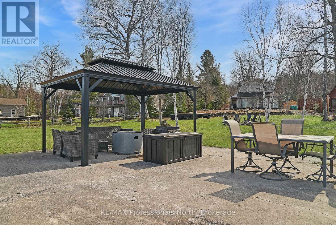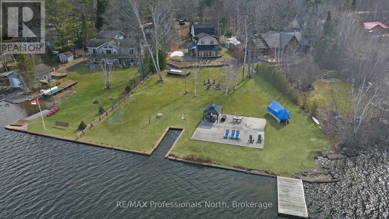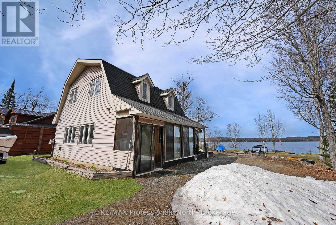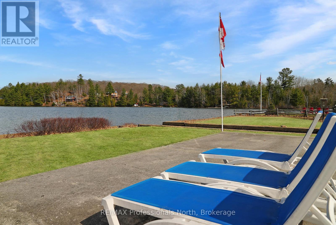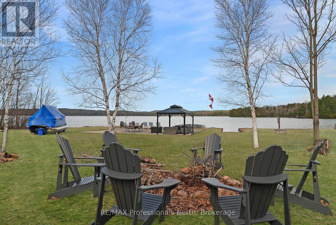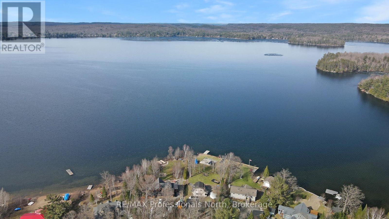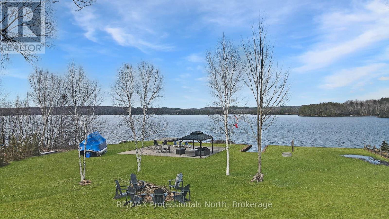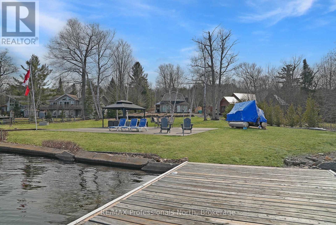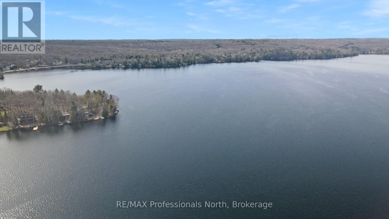1008 Cherokee Trail Algonquin Highlands, Ontario P1H 0K1
2 Bedroom 2 Bathroom 1500 - 2000 sqft
Baseboard Heaters Waterfront
$899,000
Lakeside Cottage on Halls Lake 160' of Pristine Waterfront. Welcome to your classic cottage escape on the shores of beautiful, deep, and clean Halls Lake. With 160 feet of waterfront, this rare SRA-owned property offers flat, usable land perfect for family fun, entertaining, or peaceful relaxation. The charming cottage is thoughtfully set back from the lakefront, while still enjoying stunning water views especially from the bright, lake-facing sunroom. Inside, you will find an inviting, open-concept layout combining the living, dining, and kitchen areas, ideal for both quiet evenings and lively gatherings. All bedrooms are located upstairs for added comfort and separation. An additional living space above the garage offers great flexibility perfect for hosting guests, a games room, or a cozy retreat. Enjoy year-round use with lake water servicing the property and make the most of your shoreline with a handy little boat launch. Located just 5 minutes from excellent local restaurants, this property blends the charm of cottage life with the convenience of nearby amenities. Whether you're seeking a year-round residence or a seasonal retreat, this Halls Lake cottage is ready for you to start making memories. (id:53193)
Property Details
| MLS® Number | X12110410 |
| Property Type | Single Family |
| Community Name | Stanhope |
| AmenitiesNearBy | Beach, Park |
| CommunityFeatures | School Bus |
| Easement | Right Of Way |
| EquipmentType | Propane Tank |
| Features | Level Lot, Irregular Lot Size, Flat Site |
| ParkingSpaceTotal | 12 |
| RentalEquipmentType | Propane Tank |
| Structure | Dock |
| ViewType | View, View Of Water, Direct Water View |
| WaterFrontType | Waterfront |
Building
| BathroomTotal | 2 |
| BedroomsAboveGround | 2 |
| BedroomsTotal | 2 |
| Appliances | Water Treatment |
| ConstructionStyleAttachment | Detached |
| ExteriorFinish | Vinyl Siding |
| FoundationType | Slab, Poured Concrete |
| HalfBathTotal | 1 |
| HeatingFuel | Electric |
| HeatingType | Baseboard Heaters |
| StoriesTotal | 2 |
| SizeInterior | 1500 - 2000 Sqft |
| Type | House |
| UtilityWater | Lake/river Water Intake |
Parking
| Detached Garage | |
| Garage |
Land
| AccessType | Year-round Access, Private Docking |
| Acreage | No |
| LandAmenities | Beach, Park |
| Sewer | Septic System |
| SizeFrontage | 48.768 M |
| SizeIrregular | 48.8 M |
| SizeTotalText | 48.8 M|1/2 - 1.99 Acres |
Rooms
| Level | Type | Length | Width | Dimensions |
|---|---|---|---|---|
| Second Level | Loft | 5.7912 m | 3.048 m | 5.7912 m x 3.048 m |
| Second Level | Bedroom | 3.048 m | 2.7432 m | 3.048 m x 2.7432 m |
| Second Level | Bedroom 2 | 3.048 m | 3.6576 m | 3.048 m x 3.6576 m |
| Second Level | Bathroom | 0.9144 m | 3.048 m | 0.9144 m x 3.048 m |
| Main Level | Living Room | 4.8768 m | 5.7913 m | 4.8768 m x 5.7913 m |
| Main Level | Kitchen | 2.4384 m | 4.572 m | 2.4384 m x 4.572 m |
| Main Level | Bathroom | 2.4384 m | 2.1336 m | 2.4384 m x 2.1336 m |
| Main Level | Sunroom | 2.4384 m | 7.62 m | 2.4384 m x 7.62 m |
| Main Level | Mud Room | 1.2192 m | 6.4008 m | 1.2192 m x 6.4008 m |
| Main Level | Loft | 3.9624 m | 1.524 m | 3.9624 m x 1.524 m |
Utilities
| Cable | Available |
| Electricity | Installed |
Interested?
Contact us for more information
Jeff Wilson
Salesperson
RE/MAX Professionals North
191 Highland St
Haliburton, Ontario K0M 1S0
191 Highland St
Haliburton, Ontario K0M 1S0
Jess Wilson
Broker
RE/MAX Professionals North
191 Highland St
Haliburton, Ontario K0M 1S0
191 Highland St
Haliburton, Ontario K0M 1S0

