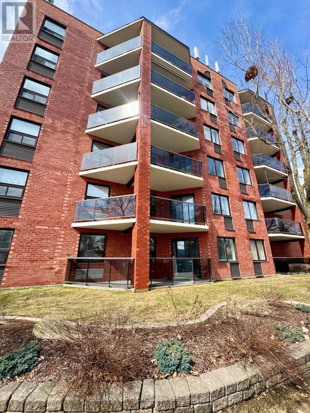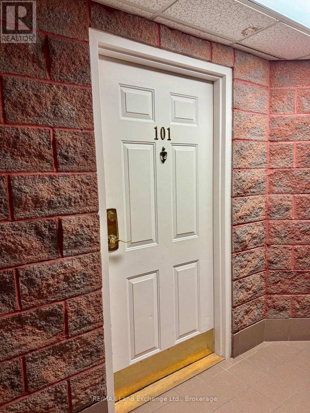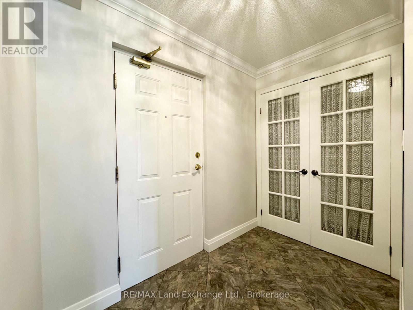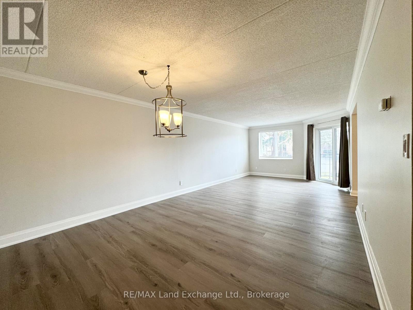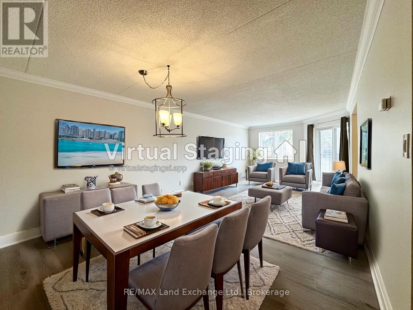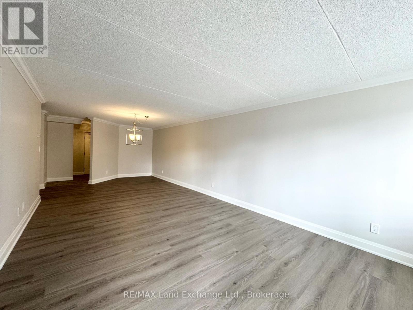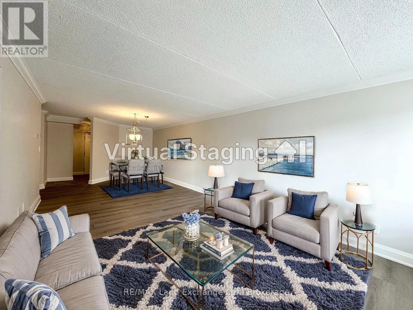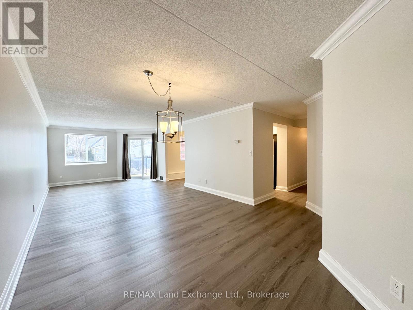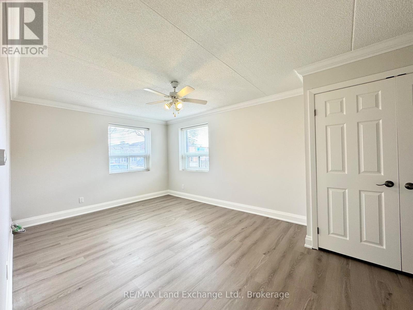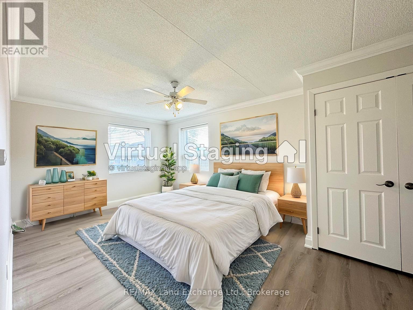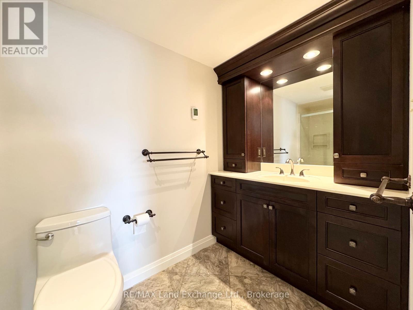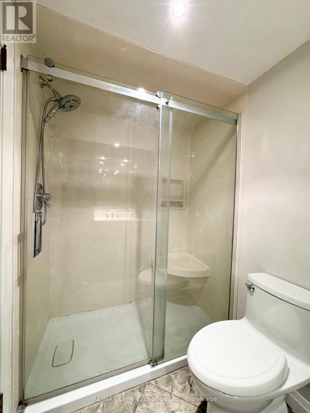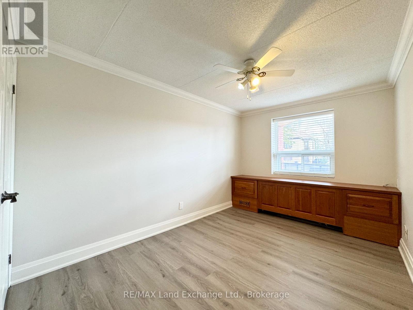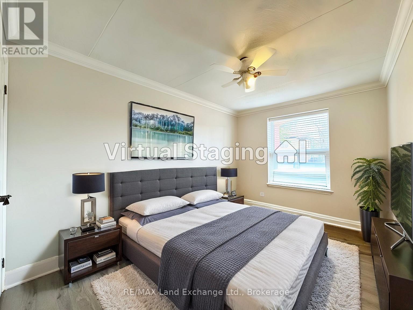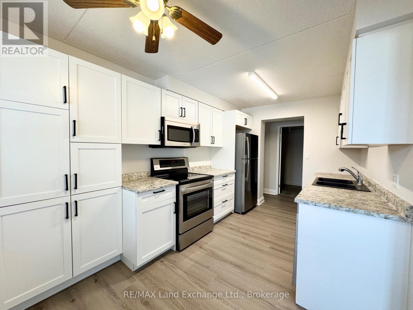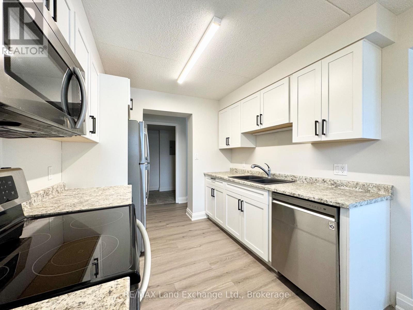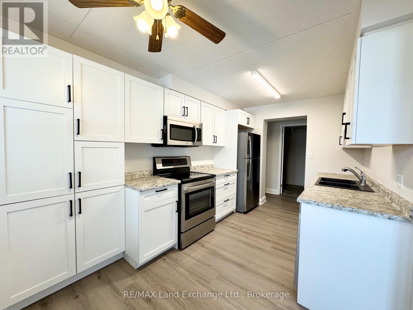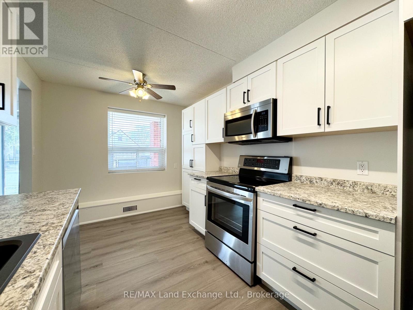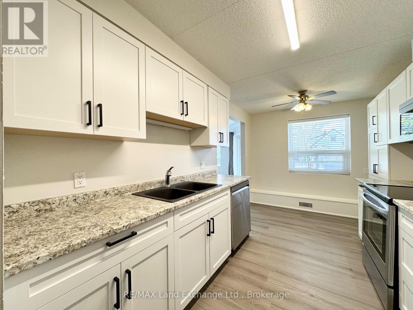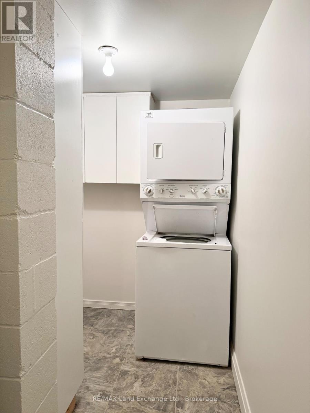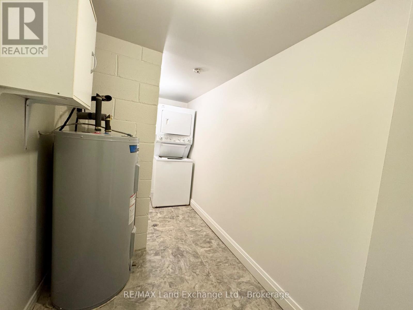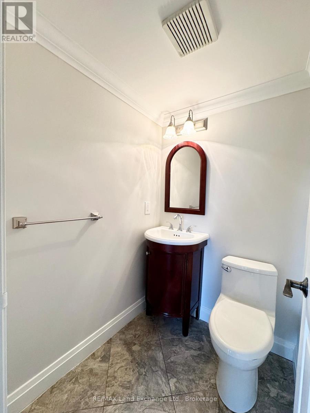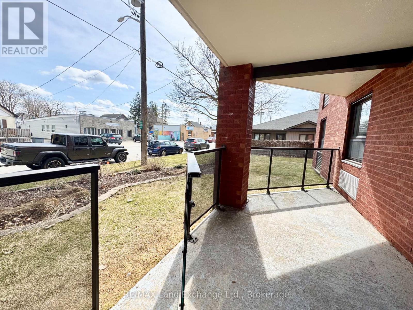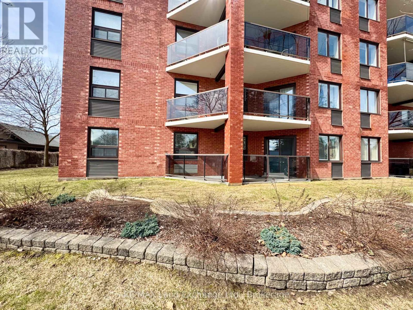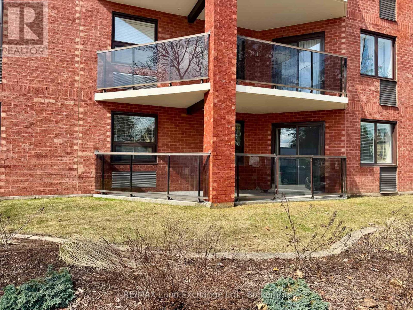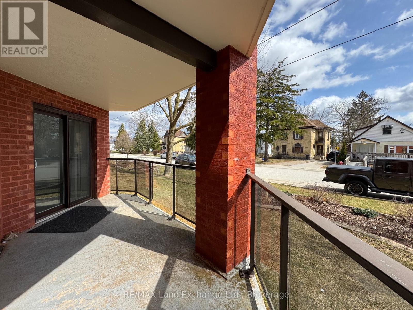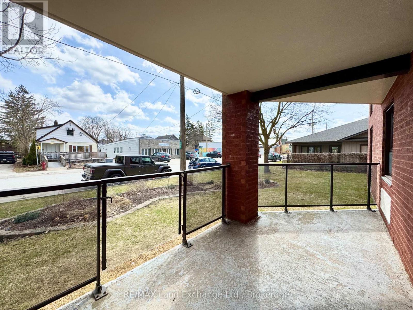101 - 101-536 11th Avenue Hanover, Ontario N4N 2S4
2 Bedroom 2 Bathroom 1200 - 1399 sqft
Central Air Conditioning Forced Air Landscaped
$429,900Maintenance, Parking, Insurance, Common Area Maintenance
$375 Monthly
Maintenance, Parking, Insurance, Common Area Maintenance
$375 MonthlyWelcome to 101 - 536 11th Ave, in the heart of Hanover! This move in ready two-bedroom condo offers a prime location within walking distance to local amenities and the downtown area. Situated on the main floor with a gate off the patio leading directly to the parking lot providing easy access for pets and groceries. This unit features a spacious open-concept living and dining area, a practical kitchen, 2 bedrooms, 1.5 baths and a utility room with laundry and storage. Enjoy low-maintenance living in a convenient setting! This unit has been freshly painted and new flooring has been installed. The monthly condo fee is $375.00 it may go up in July. Immediate possession is available (id:53193)
Property Details
| MLS® Number | X12062103 |
| Property Type | Single Family |
| Community Name | Hanover |
| AmenitiesNearBy | Hospital |
| CommunityFeatures | Pet Restrictions |
| Features | Balcony, In Suite Laundry |
| ParkingSpaceTotal | 1 |
| Structure | Porch |
Building
| BathroomTotal | 2 |
| BedroomsAboveGround | 2 |
| BedroomsTotal | 2 |
| Age | 31 To 50 Years |
| Amenities | Party Room, Visitor Parking |
| Appliances | Water Heater, Dishwasher, Dryer, Stove, Washer, Refrigerator |
| BasementFeatures | Apartment In Basement |
| BasementType | N/a |
| CoolingType | Central Air Conditioning |
| ExteriorFinish | Brick |
| HalfBathTotal | 1 |
| HeatingFuel | Electric |
| HeatingType | Forced Air |
| SizeInterior | 1200 - 1399 Sqft |
| Type | Apartment |
Parking
| No Garage |
Land
| Acreage | No |
| LandAmenities | Hospital |
| LandscapeFeatures | Landscaped |
| ZoningDescription | R5 |
Rooms
| Level | Type | Length | Width | Dimensions |
|---|---|---|---|---|
| Main Level | Kitchen | 2.6 m | 4.48 m | 2.6 m x 4.48 m |
| Main Level | Primary Bedroom | 3.39 m | 5.13 m | 3.39 m x 5.13 m |
| Main Level | Bedroom 2 | 4.02 m | 2.76 m | 4.02 m x 2.76 m |
| Main Level | Living Room | 5.09 m | 3.79 m | 5.09 m x 3.79 m |
| Main Level | Laundry Room | 1.5 m | 3.47 m | 1.5 m x 3.47 m |
| Main Level | Dining Room | 3.79 m | 4.3 m | 3.79 m x 4.3 m |
https://www.realtor.ca/real-estate/28120870/101-101-536-11th-avenue-hanover-hanover
Interested?
Contact us for more information
Debbie Duplantis
Broker
RE/MAX Land Exchange Ltd.
645 Goderich St
Port Elgin, Ontario N0H 2C0
645 Goderich St
Port Elgin, Ontario N0H 2C0
Hayden Duplantis
Salesperson
RE/MAX Land Exchange Ltd.
645 Goderich St
Port Elgin, Ontario N0H 2C0
645 Goderich St
Port Elgin, Ontario N0H 2C0

