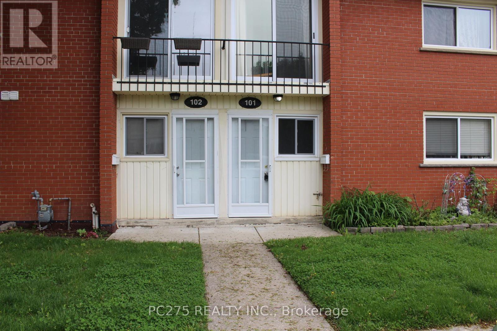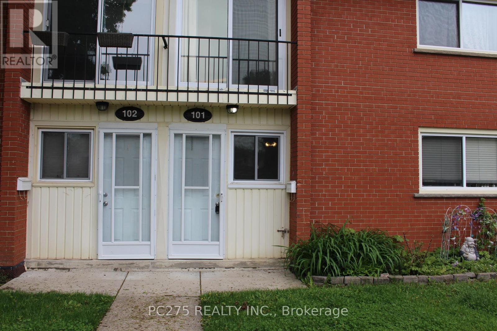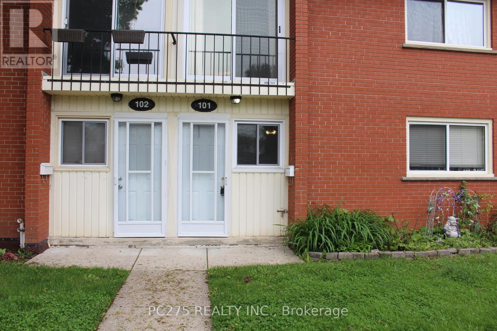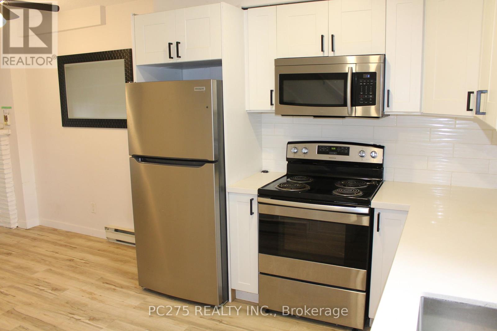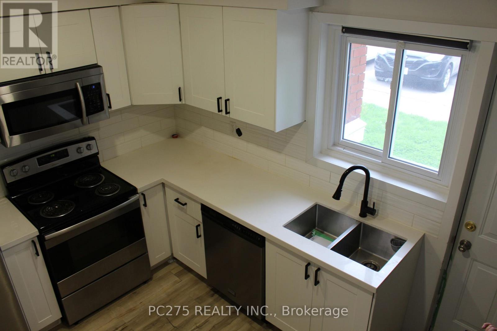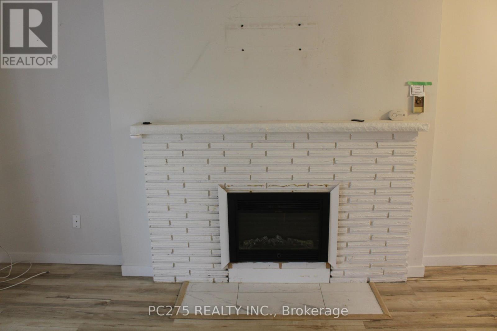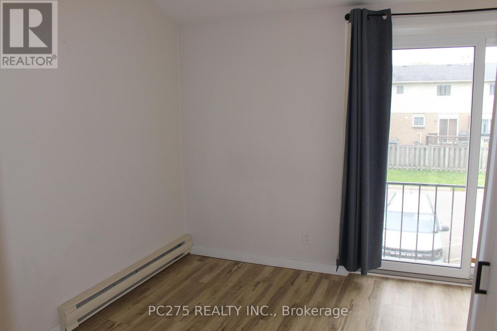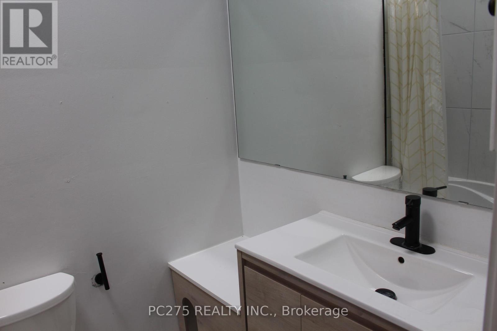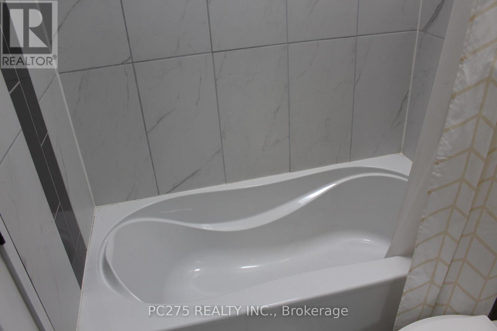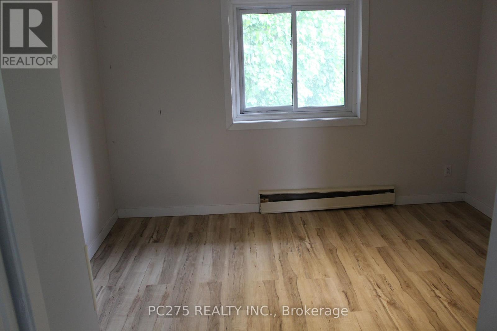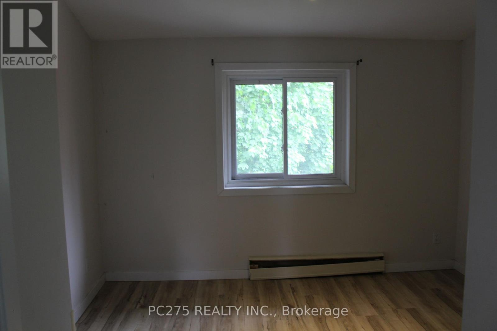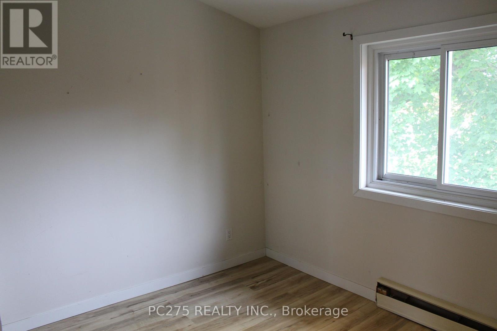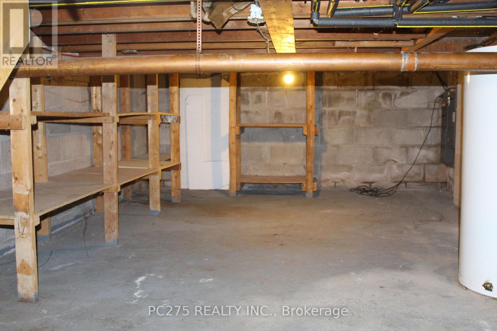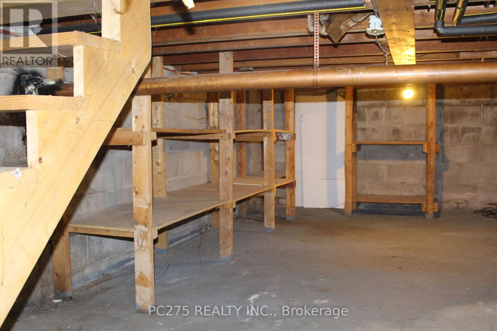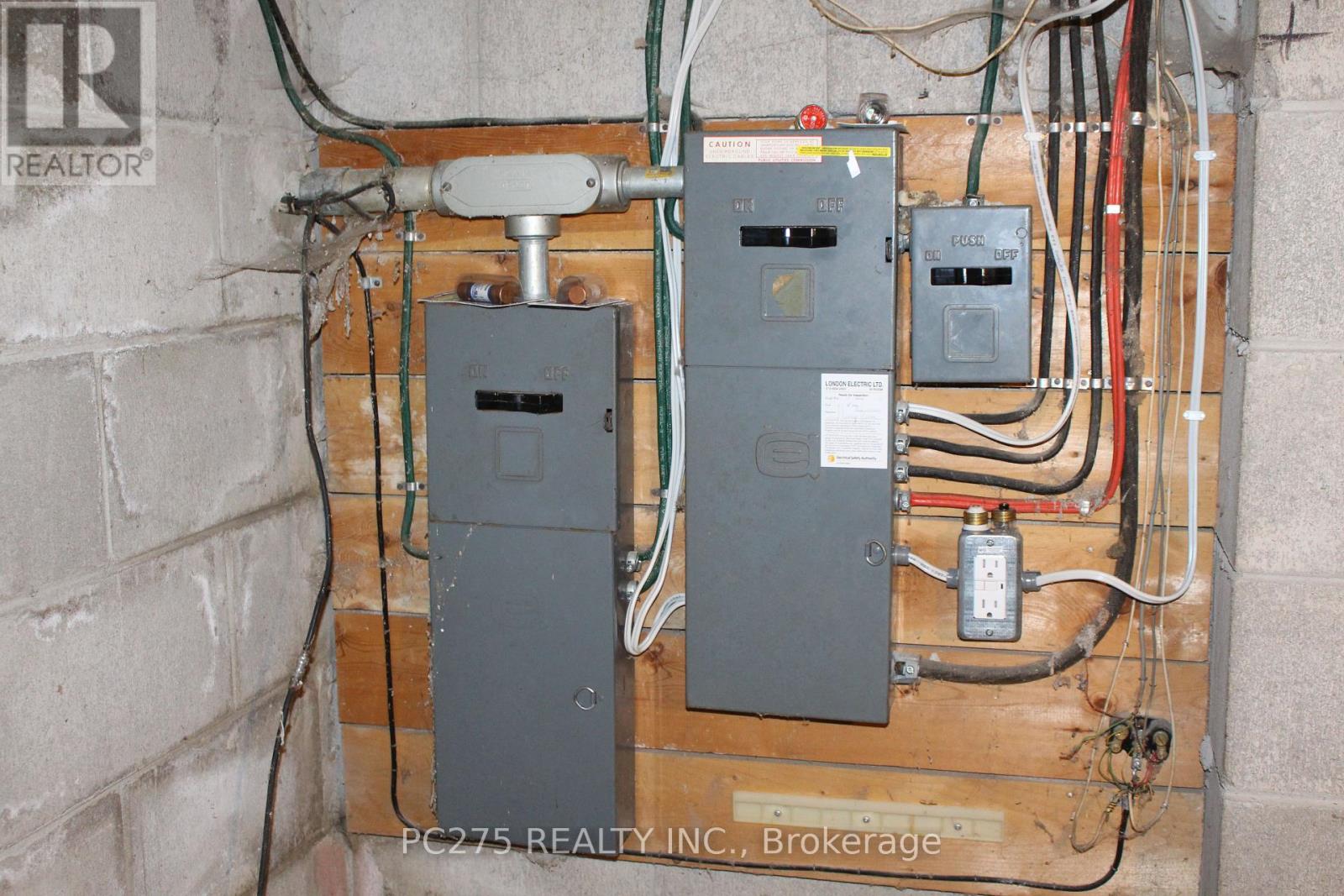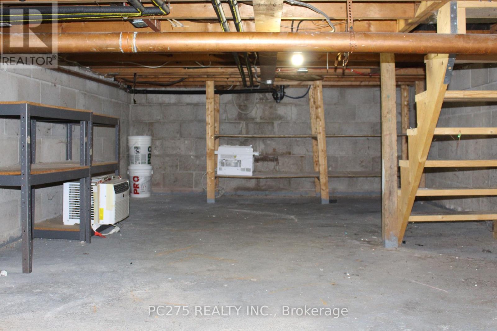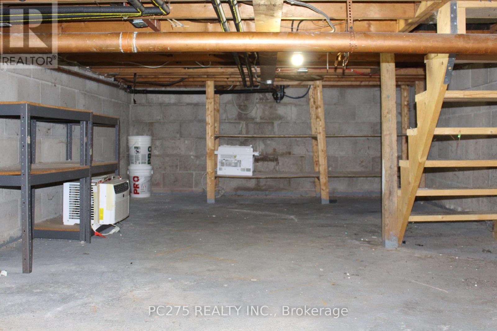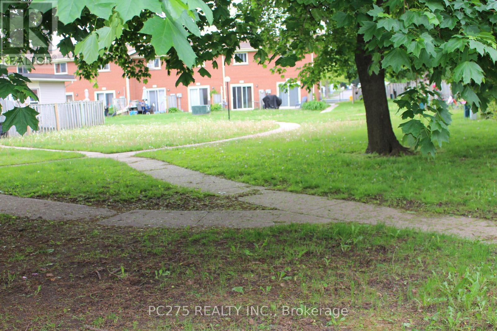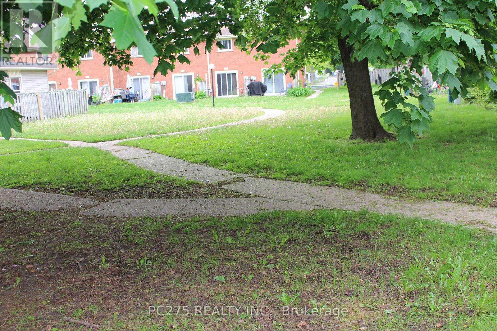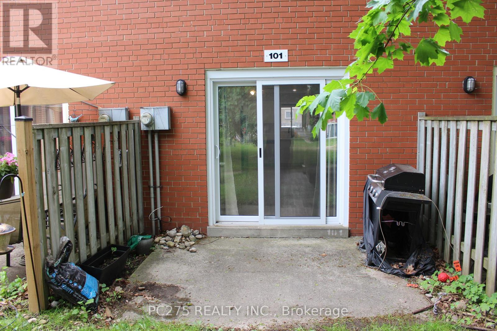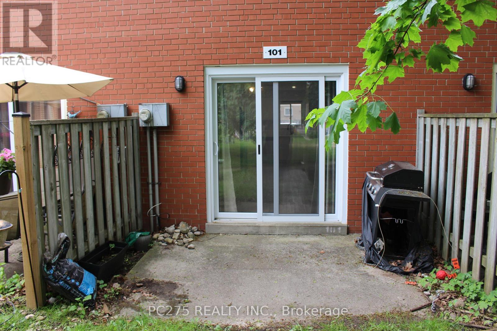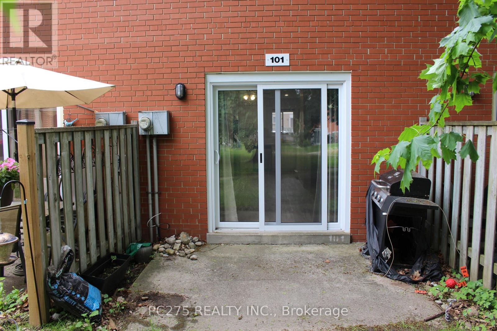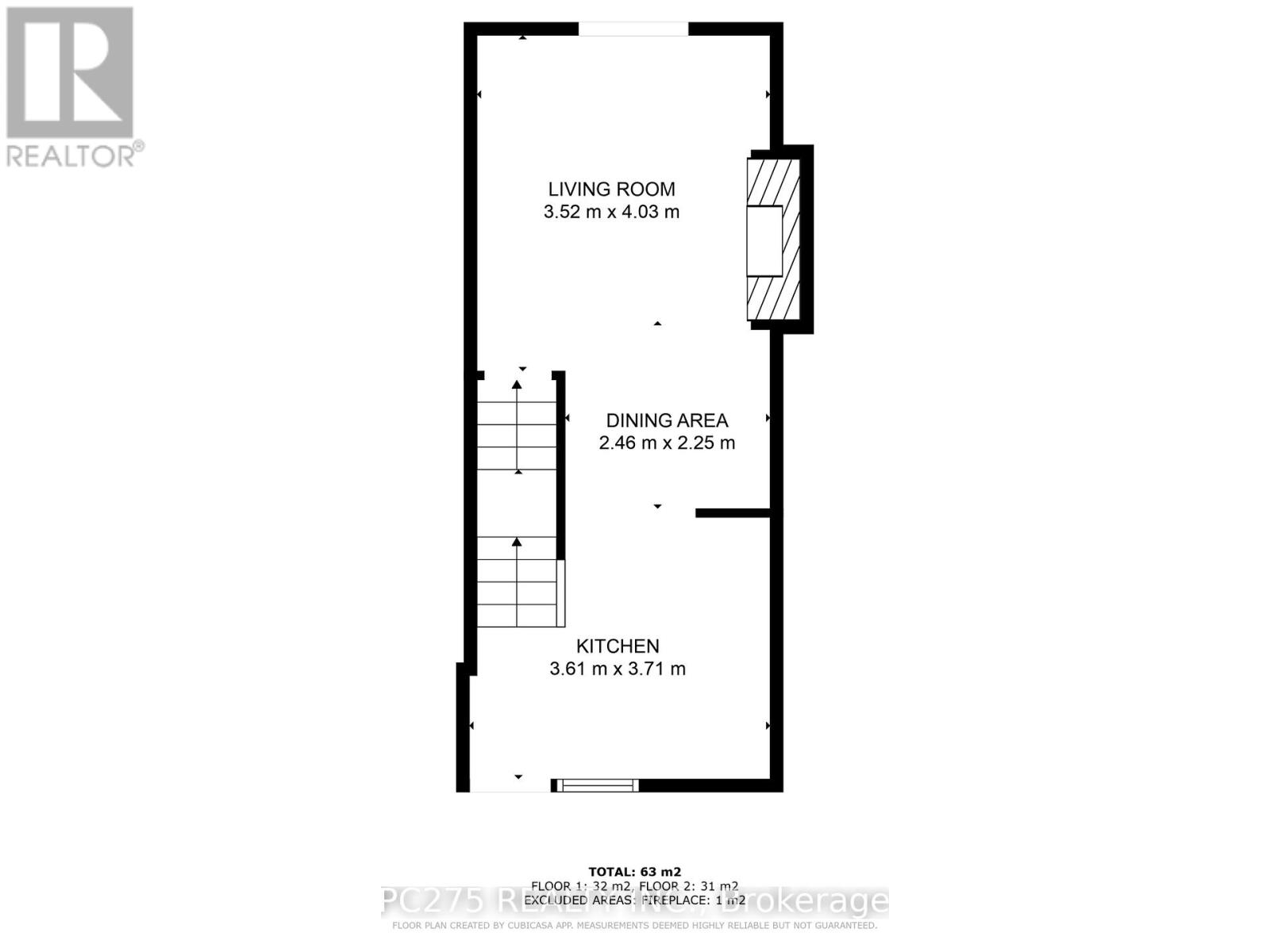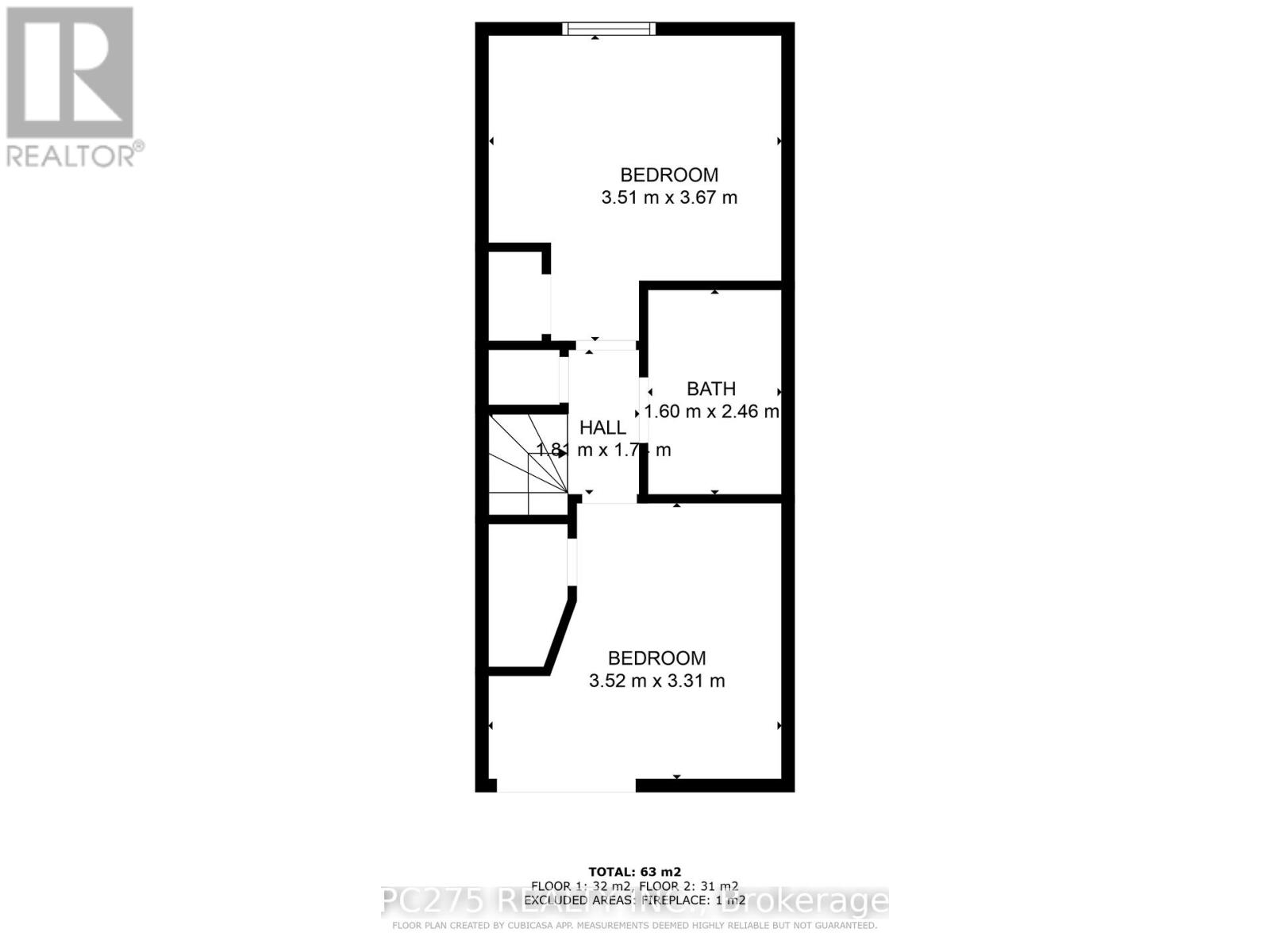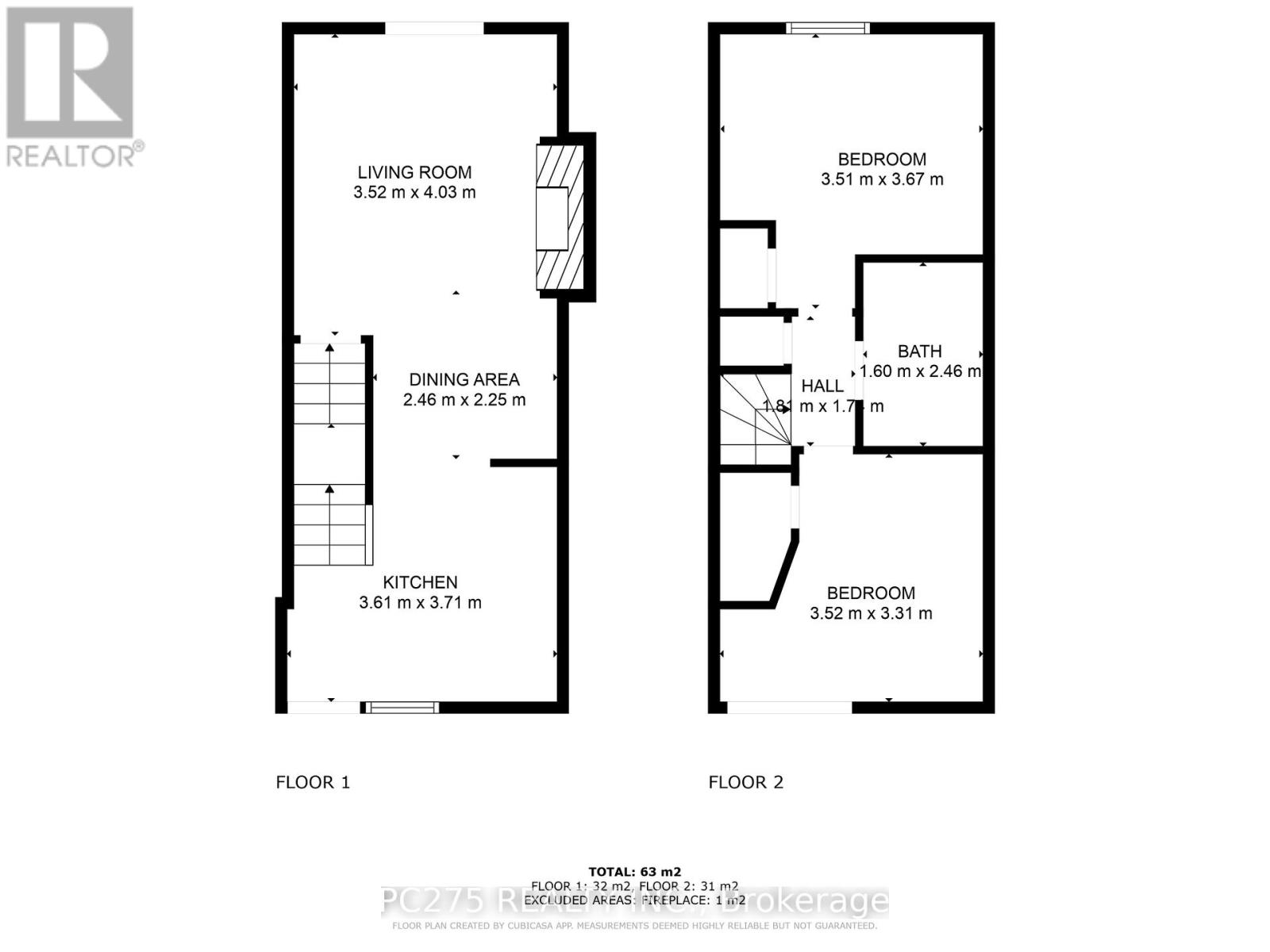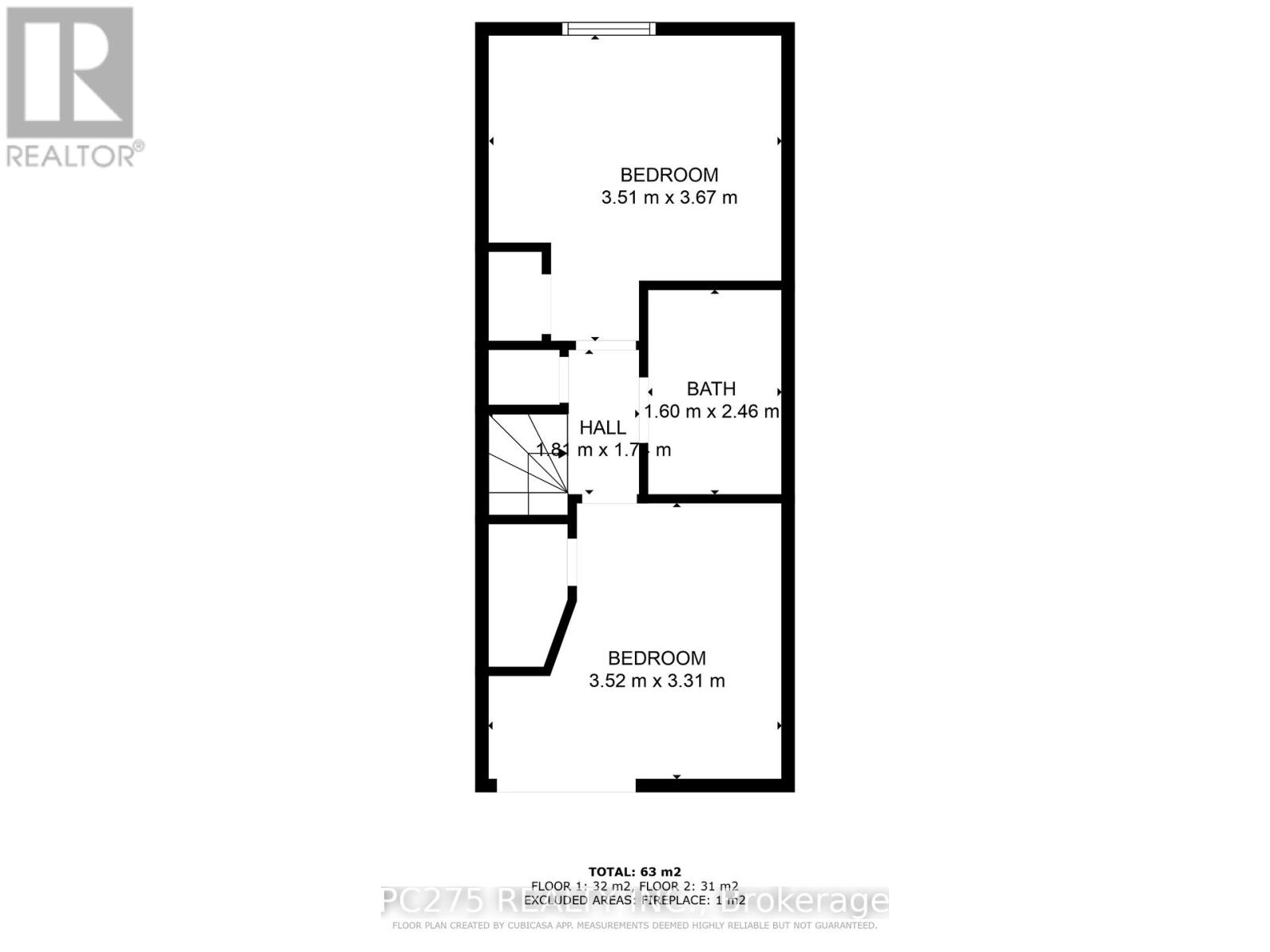101 - 1090 Kipps Lane London East, Ontario N5Y 1V4
2 Bedroom 1 Bathroom 700 - 799 sqft
Fireplace Baseboard Heaters
$313,500Maintenance, Insurance, Water
$350 Monthly
Maintenance, Insurance, Water
$350 MonthlyThis 2-bedroom, 1-bath home is the perfect starter or downsizing opportunity. Backing onto a peaceful common green space, it offers privacy and a relaxing view right from your backyard. Inside, you'll find a cozy fireplace, ideal for chilly evenings, and an efficient layout that makes the most of every square foot. Conveniently located close to shopping, amenities, and transit everything you need is just minutes away. (id:53193)
Open House
This property has open houses!
May
25
Sunday
Starts at:
11:00 am
Ends at:1:00 pm
Property Details
| MLS® Number | X12163696 |
| Property Type | Single Family |
| Community Name | East A |
| AmenitiesNearBy | Park, Place Of Worship, Public Transit, Schools |
| CommunityFeatures | Pet Restrictions |
| EquipmentType | Water Heater - Gas |
| Features | Balcony, Dry, Laundry- Coin Operated |
| ParkingSpaceTotal | 1 |
| RentalEquipmentType | Water Heater - Gas |
| Structure | Patio(s) |
Building
| BathroomTotal | 1 |
| BedroomsAboveGround | 2 |
| BedroomsTotal | 2 |
| Age | 51 To 99 Years |
| Amenities | Visitor Parking, Separate Heating Controls |
| Appliances | Water Heater |
| BasementDevelopment | Partially Finished |
| BasementType | Crawl Space (partially Finished) |
| ExteriorFinish | Brick |
| FireplacePresent | Yes |
| FireplaceTotal | 1 |
| FireplaceType | Insert |
| HeatingFuel | Electric |
| HeatingType | Baseboard Heaters |
| StoriesTotal | 2 |
| SizeInterior | 700 - 799 Sqft |
| Type | Row / Townhouse |
Parking
| No Garage |
Land
| Acreage | No |
| LandAmenities | Park, Place Of Worship, Public Transit, Schools |
| ZoningDescription | R6-3 |
Rooms
| Level | Type | Length | Width | Dimensions |
|---|---|---|---|---|
| Second Level | Primary Bedroom | 3.43 m | 2.87 m | 3.43 m x 2.87 m |
| Second Level | Bedroom 2 | 3.25 m | 2.51 m | 3.25 m x 2.51 m |
| Main Level | Dining Room | 2.59 m | 2.46 m | 2.59 m x 2.46 m |
| Main Level | Kitchen | 2.54 m | 2.34 m | 2.54 m x 2.34 m |
| Main Level | Living Room | 4.19 m | 3.48 m | 4.19 m x 3.48 m |
https://www.realtor.ca/real-estate/28345823/101-1090-kipps-lane-london-east-east-a-east-a
Interested?
Contact us for more information
Tracy Ellis
Salesperson
Pc275 Realty Inc.
Jennifer Hatch
Salesperson
Pc275 Realty Inc.

