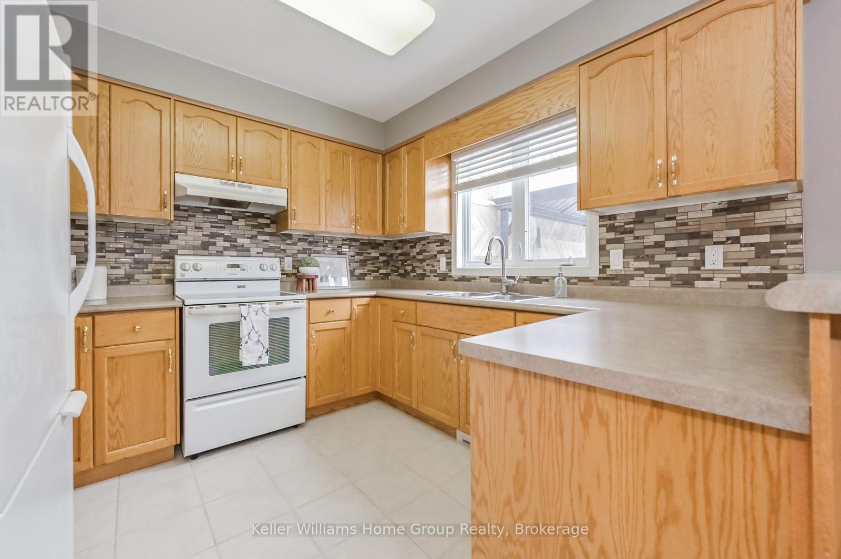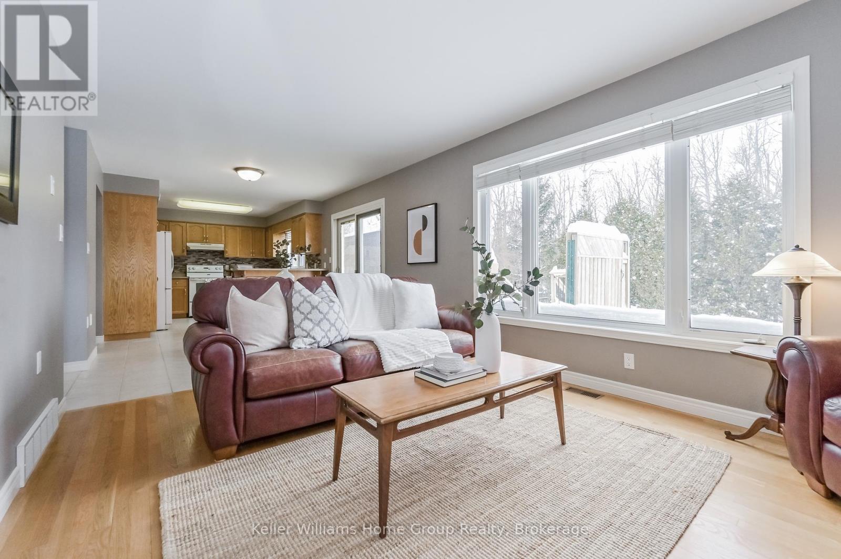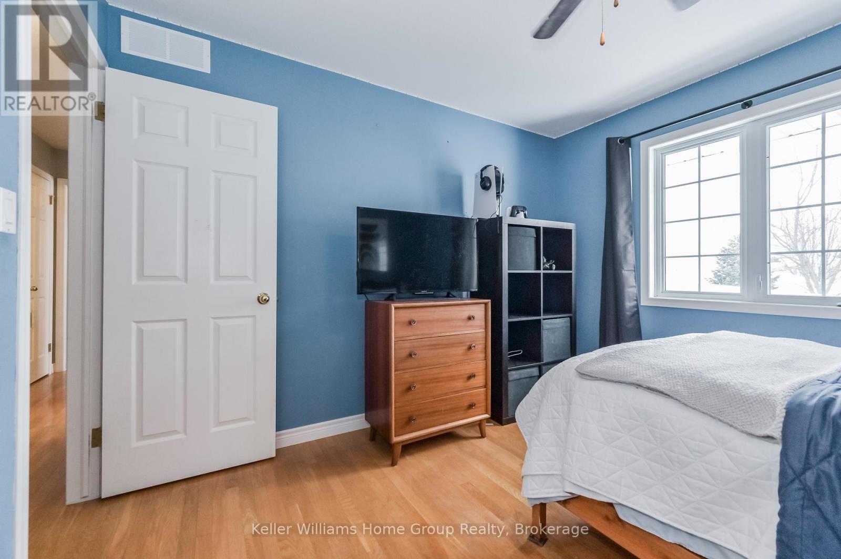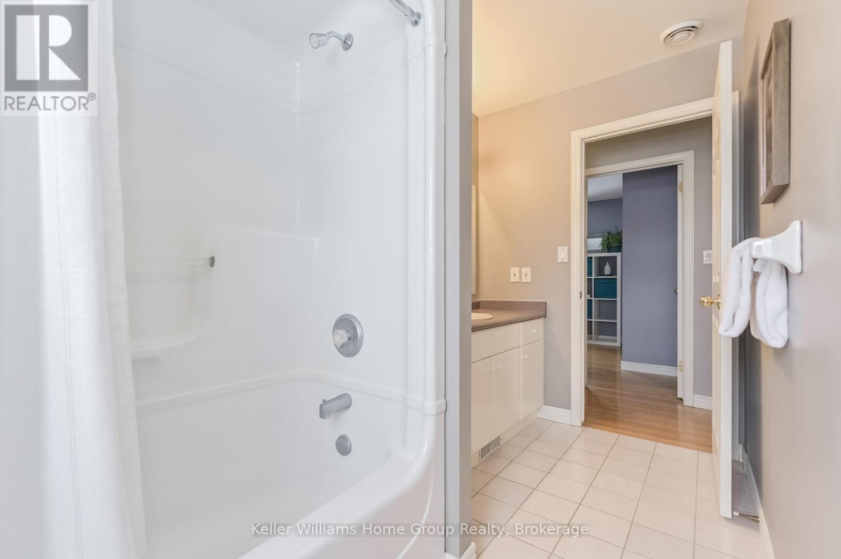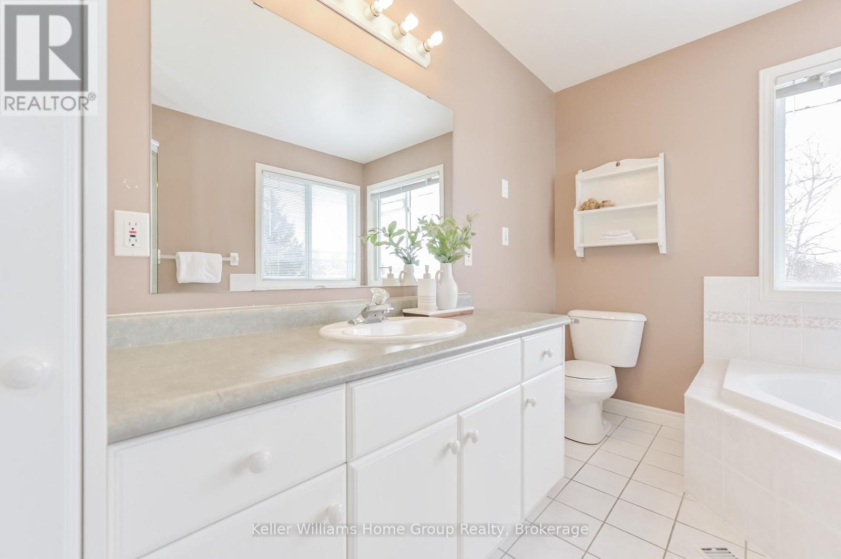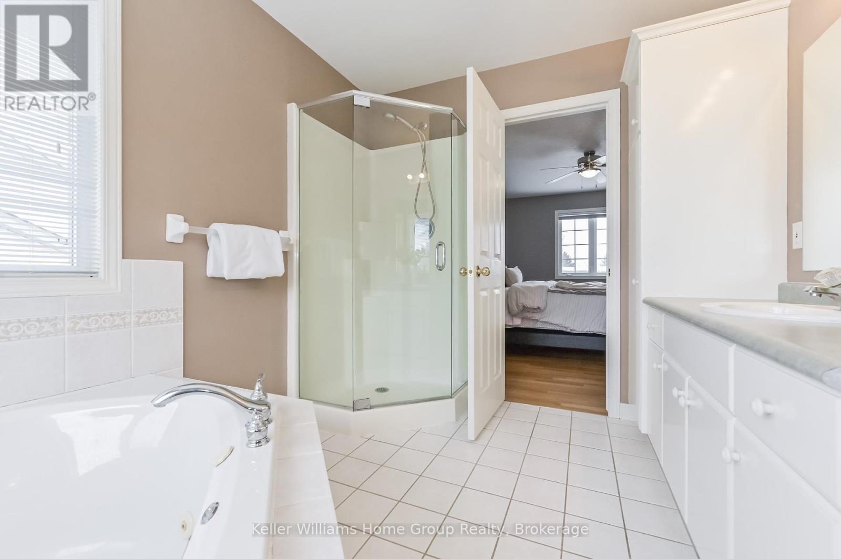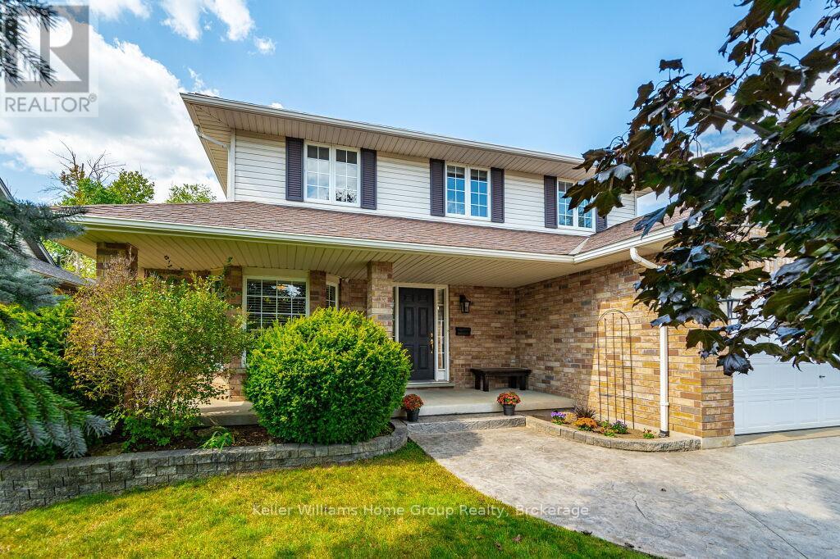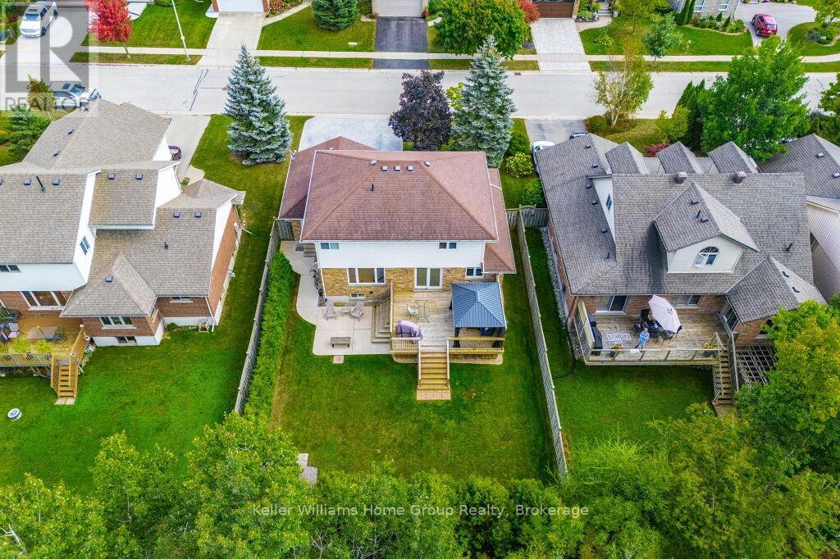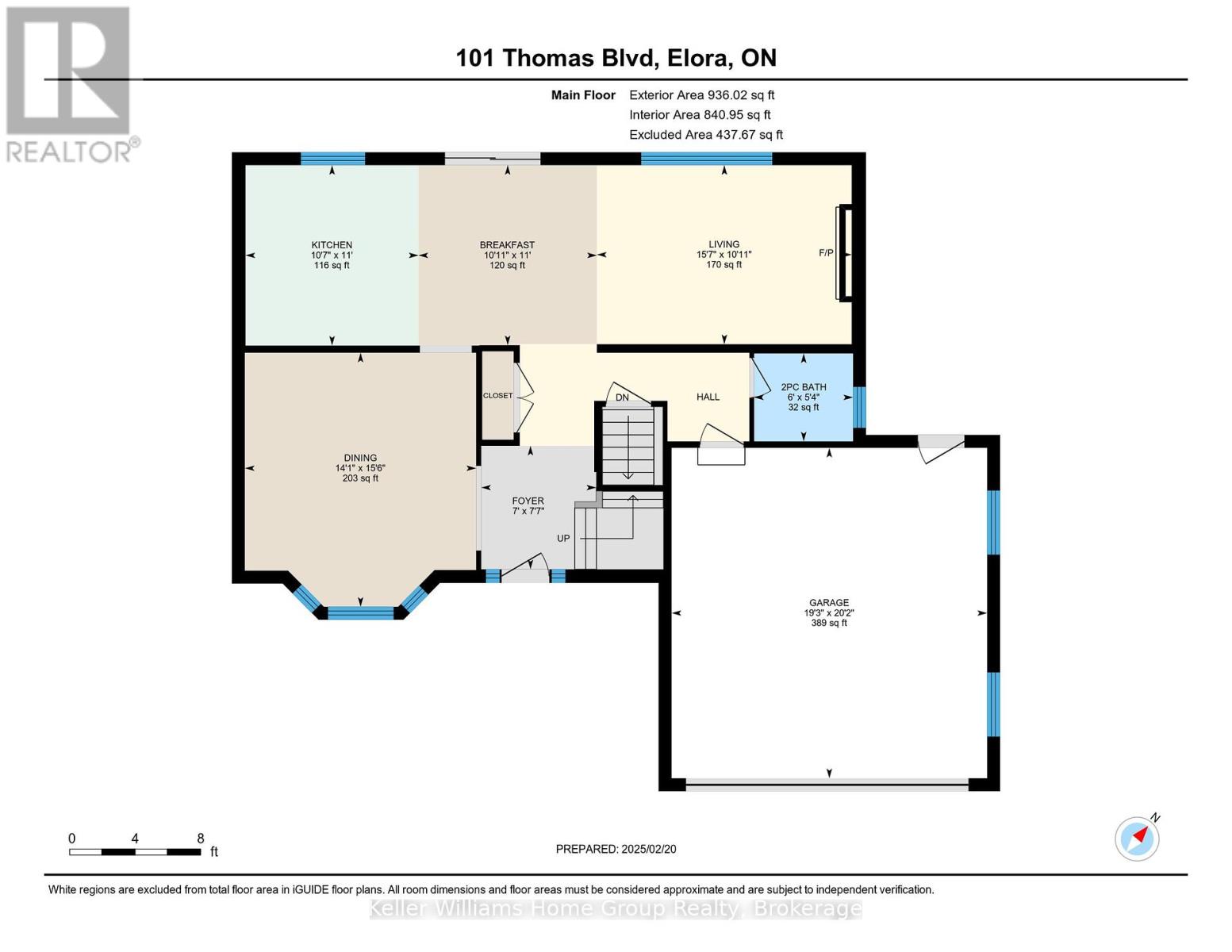101 Thomas Boulevard Centre Wellington, Ontario N0B 1S0
3 Bedroom 4 Bathroom 1499.9875 - 1999.983 sqft
Fireplace Central Air Conditioning, Air Exchanger Forced Air Landscaped
$1,049,900
Fabulous 2 storey family home finished on all levels in the very desirable and sought after Keating subdivision. Just a short walk to the Elora Quarry, the Elora Cataract Trail, and the popular shops, artist studios and restaurants that downtown Elora has to offer. The original owners have loved and maintained this home meticulously for the past 24 years, and now it is time for them to move on. You will love the layout of this home, the main floor has hardwood flooring and ceramic tile throughout, you have a formal living/dining room, open concept kitchen, dinette and family room with gas fireplace. From the dinette there is a walkout to a large deck, with metal gazebo, a patio, storage shed and fenced backyard with a nice wooded area in behind and backing onto farmland. Also on the main floor there is a 2 piece washroom, and mudroom area with access to the 2 car garage. Head upstairs and there are 3 bedrooms all with hardwood floors, the primary bedroom has a 4 piece en-suite, and walk in closet with built in closet system. The other 2 bedrooms are a good size and share the use of the 4 piece main bathroom. You will love the space in the finished basement, a huge open rec room area with gas fireplace, amazing space to entertain family and friends, a 3 piece bathroom, laundry and storage area. This home is certainly one to add to your list to go and see, homes in this neighbourhood does not come along often. (id:53193)
Open House
This property has open houses!
February
23
Sunday
Starts at:
1:00 pm
Ends at:3:00 pm
Property Details
| MLS® Number | X11980871 |
| Property Type | Single Family |
| Community Name | Elora/Salem |
| AmenitiesNearBy | Hospital, Place Of Worship |
| CommunityFeatures | Community Centre |
| Features | Conservation/green Belt, Sump Pump |
| ParkingSpaceTotal | 8 |
| Structure | Deck, Porch, Patio(s), Shed |
Building
| BathroomTotal | 4 |
| BedroomsAboveGround | 3 |
| BedroomsTotal | 3 |
| Amenities | Fireplace(s) |
| Appliances | Water Heater, Water Softener, Central Vacuum, Garage Door Opener Remote(s), Dryer, Garage Door Opener, Range, Refrigerator, Stove, Window Coverings |
| BasementDevelopment | Finished |
| BasementType | Full (finished) |
| ConstructionStyleAttachment | Detached |
| CoolingType | Central Air Conditioning, Air Exchanger |
| ExteriorFinish | Vinyl Siding, Brick |
| FireProtection | Smoke Detectors |
| FireplacePresent | Yes |
| FireplaceTotal | 2 |
| FoundationType | Poured Concrete |
| HalfBathTotal | 1 |
| HeatingFuel | Natural Gas |
| HeatingType | Forced Air |
| StoriesTotal | 2 |
| SizeInterior | 1499.9875 - 1999.983 Sqft |
| Type | House |
| UtilityWater | Municipal Water |
Parking
| Attached Garage | |
| Garage |
Land
| Acreage | No |
| FenceType | Fenced Yard |
| LandAmenities | Hospital, Place Of Worship |
| LandscapeFeatures | Landscaped |
| Sewer | Sanitary Sewer |
| SizeDepth | 117 Ft ,6 In |
| SizeFrontage | 57 Ft ,7 In |
| SizeIrregular | 57.6 X 117.5 Ft |
| SizeTotalText | 57.6 X 117.5 Ft|under 1/2 Acre |
| ZoningDescription | R1b |
Rooms
| Level | Type | Length | Width | Dimensions |
|---|---|---|---|---|
| Second Level | Primary Bedroom | 4.46 m | 3.57 m | 4.46 m x 3.57 m |
| Second Level | Bedroom | 3.42 m | 3.39 m | 3.42 m x 3.39 m |
| Second Level | Bedroom | 3.19 m | 4.94 m | 3.19 m x 4.94 m |
| Basement | Cold Room | 1.54 m | 7.73 m | 1.54 m x 7.73 m |
| Basement | Utility Room | 3.36 m | 3.52 m | 3.36 m x 3.52 m |
| Basement | Recreational, Games Room | 7.26 m | 7.46 m | 7.26 m x 7.46 m |
| Main Level | Living Room | 4.75 m | 3.3 m | 4.75 m x 3.3 m |
| Main Level | Kitchen | 3.36 m | 3.22 m | 3.36 m x 3.22 m |
| Main Level | Eating Area | 3.35 m | 3.32 m | 3.35 m x 3.32 m |
| Main Level | Dining Room | 4.73 m | 4.31 m | 4.73 m x 4.31 m |
| Main Level | Foyer | 2.3 m | 2.14 m | 2.3 m x 2.14 m |
Utilities
| Cable | Available |
| Sewer | Installed |
Interested?
Contact us for more information
Carl Wilkinson
Broker
Keller Williams Home Group Realty
135 St David Street South Unit 6
Fergus, Ontario N1M 2L4
135 St David Street South Unit 6
Fergus, Ontario N1M 2L4
Scott Couling
Salesperson
Keller Williams Home Group Realty
135 St David Street South Unit 6
Fergus, Ontario N1M 2L4
135 St David Street South Unit 6
Fergus, Ontario N1M 2L4
Eric Stupak
Salesperson
Keller Williams Home Group Realty
135 St David Street South Unit 6
Fergus, Ontario N1M 2L4
135 St David Street South Unit 6
Fergus, Ontario N1M 2L4
Garrett Duval
Salesperson
Keller Williams Home Group Realty
5 Edinburgh Road South Unit 1
Guelph, Ontario N1H 5N8
5 Edinburgh Road South Unit 1
Guelph, Ontario N1H 5N8







