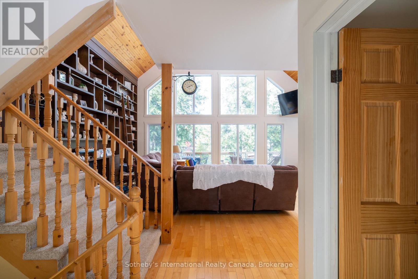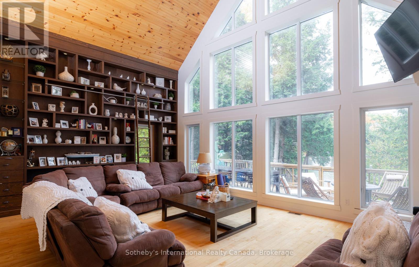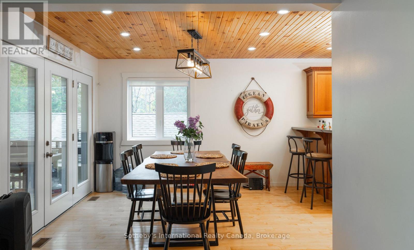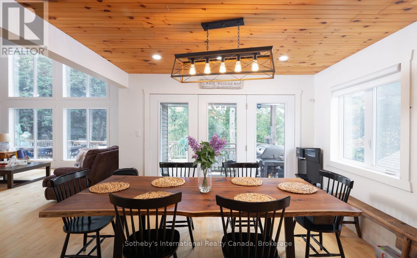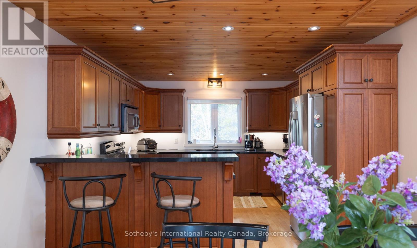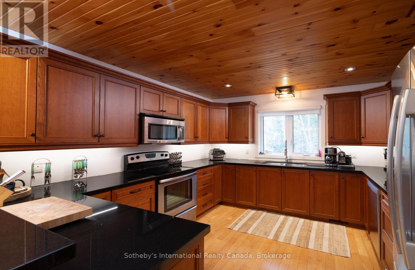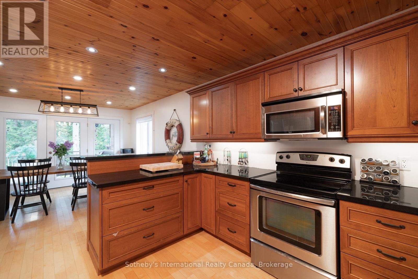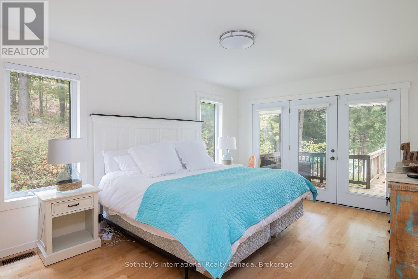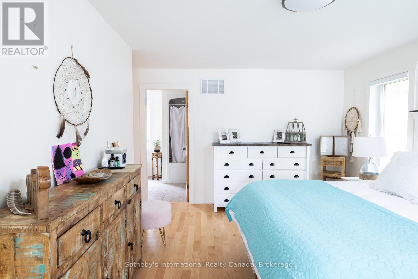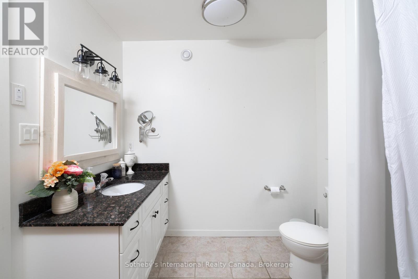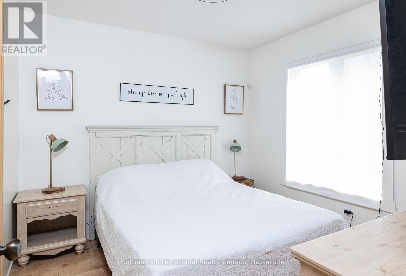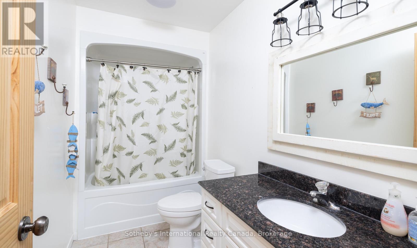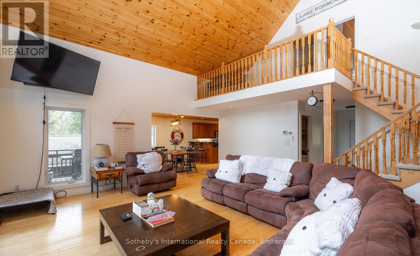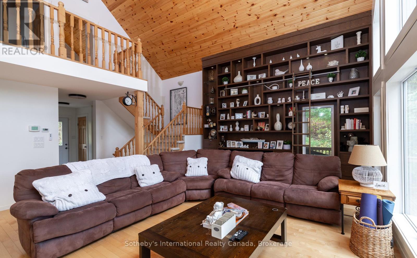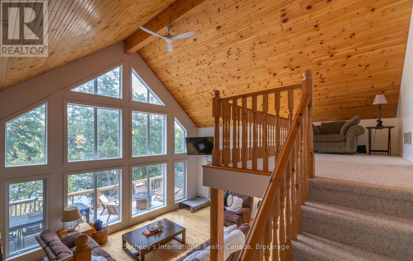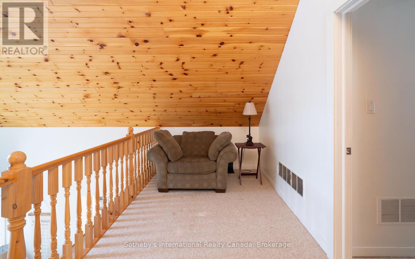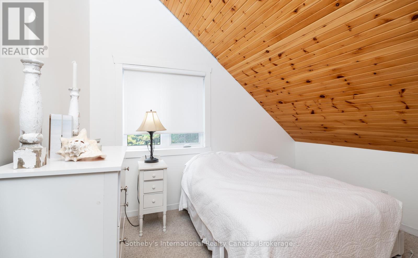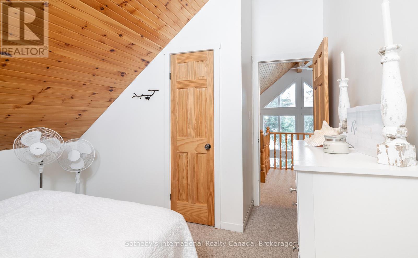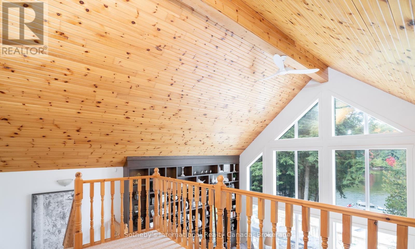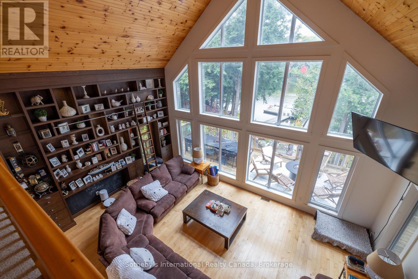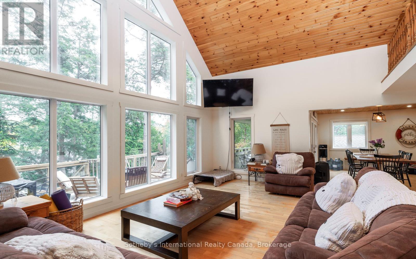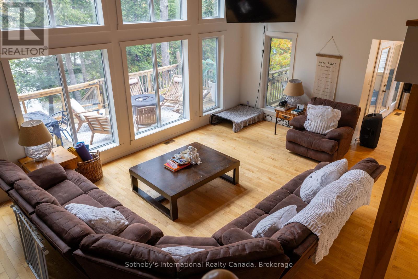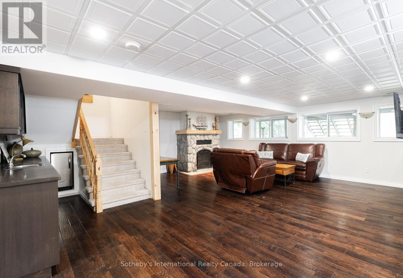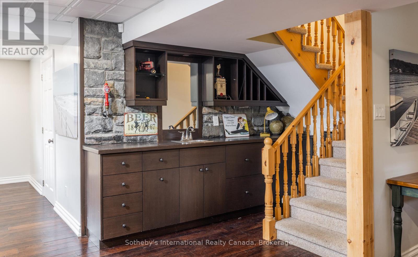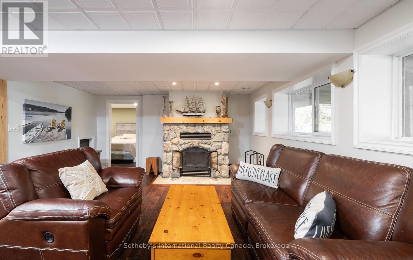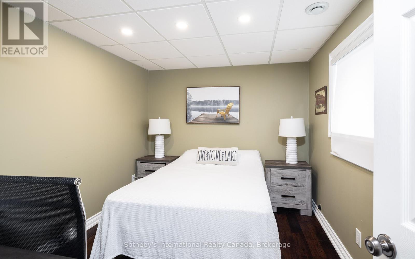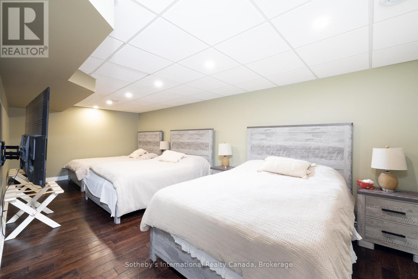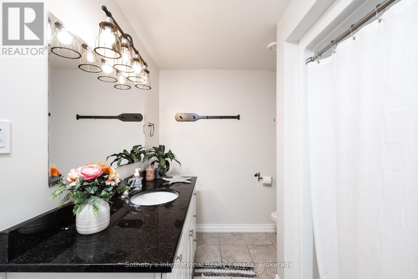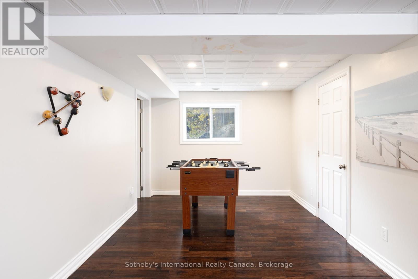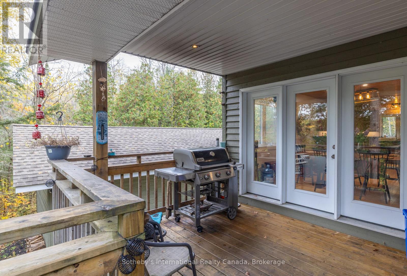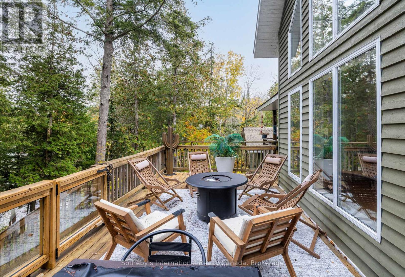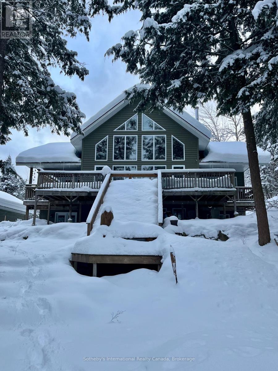1010 Ransbury Road Muskoka Lakes, Ontario P0B 1J0
5 Bedroom 3 Bathroom 2500 - 3000 sqft
Fireplace Air Exchanger Forced Air Waterfront Landscaped
$2,975,000
Experience lakeside living on prestigious Lake Rosseau with this meticulously maintained 2008-built cottage. The cottage sits on a generous 0.92-acre lot with 210 feet of Lake Rosseau waterfront. Savor the ease of waterfront access with gentle topography featuring just a few steps down to the lake, ideal for all ages. A spacious 5-bedroom, 3-bathroom retreat spanning 2,800 sq.ft. offers a fully finished basement, thoughtful design and excellent location. The open-concept design seamlessly connects the living space, kitchen, and loft with stunning lake views from every room. The cottage features two family rooms, spacious main floor primary suite with walk-out and the lower-level wet bar adds to the cottage's entertainment appeal. The chef's kitchen and formal dining area complete the main level featuring a walk-out to the deck. This cottage offers ample space for relaxation, productivity and entertainment. Effortlessly host guests with accommodating bedrooms, large fire-pit area and plenty of indoor and outdoor living space. Practical amenities such as a backup generator, drilled well, and a Tesla charging station ensure convenience and peace of mind. A detached garage offers space for boat, snowmobiles or ATV storage or providing covered parking for your vehicle year round. Every lakeside adventure is within reach. Situated in the heart of Lake Rosseau, just a short 10-minute drive from the hub of the lakes in Port Carling, this remarkable cottage offers serene lakeside living with quick accessibility to the best Muskoka has to offer by boat or car. Make this extraordinary property your lakeside sanctuary. (id:53193)
Property Details
| MLS® Number | X11892605 |
| Property Type | Single Family |
| Community Name | Watt |
| Easement | Unknown |
| EquipmentType | Propane Tank |
| Features | Wooded Area, Irregular Lot Size, Flat Site, Dry |
| ParkingSpaceTotal | 7 |
| RentalEquipmentType | Propane Tank |
| Structure | Deck |
| ViewType | Direct Water View |
| WaterFrontType | Waterfront |
Building
| BathroomTotal | 3 |
| BedroomsAboveGround | 4 |
| BedroomsBelowGround | 1 |
| BedroomsTotal | 5 |
| Age | 16 To 30 Years |
| Appliances | Water Heater, Dishwasher, Dryer, Microwave, Stove, Washer, Refrigerator |
| BasementDevelopment | Finished |
| BasementFeatures | Walk Out |
| BasementType | N/a (finished) |
| ConstructionStyleAttachment | Detached |
| CoolingType | Air Exchanger |
| ExteriorFinish | Wood, Concrete |
| FireProtection | Alarm System |
| FireplacePresent | Yes |
| FireplaceTotal | 1 |
| FoundationType | Poured Concrete |
| HeatingFuel | Propane |
| HeatingType | Forced Air |
| StoriesTotal | 2 |
| SizeInterior | 2500 - 3000 Sqft |
| Type | House |
| UtilityWater | Drilled Well |
Parking
| Detached Garage |
Land
| AccessType | Year-round Access, Private Docking |
| Acreage | No |
| LandscapeFeatures | Landscaped |
| Sewer | Septic System |
| SizeFrontage | 210 Ft |
| SizeIrregular | 210 Ft |
| SizeTotalText | 210 Ft|1/2 - 1.99 Acres |
| SurfaceWater | Lake/pond |
| ZoningDescription | Wr5-7 |
Rooms
| Level | Type | Length | Width | Dimensions |
|---|---|---|---|---|
| Second Level | Bedroom | 3.4 m | 3.61 m | 3.4 m x 3.61 m |
| Second Level | Bedroom | 3.4 m | 3.61 m | 3.4 m x 3.61 m |
| Basement | Office | 3.28 m | 2.67 m | 3.28 m x 2.67 m |
| Basement | Games Room | 2.97 m | 5.26 m | 2.97 m x 5.26 m |
| Basement | Family Room | 6.86 m | 5.08 m | 6.86 m x 5.08 m |
| Main Level | Kitchen | 4.72 m | 3.51 m | 4.72 m x 3.51 m |
| Main Level | Dining Room | 2.87 m | 3.66 m | 2.87 m x 3.66 m |
| Main Level | Bedroom | 2.9 m | 3.12 m | 2.9 m x 3.12 m |
| Main Level | Primary Bedroom | 5.13 m | 3.61 m | 5.13 m x 3.61 m |
| Main Level | Family Room | 5.92 m | 6.96 m | 5.92 m x 6.96 m |
Utilities
| Electricity | Installed |
| Wireless | Available |
https://www.realtor.ca/real-estate/27743587/1010-ransbury-road-muskoka-lakes-watt-watt
Interested?
Contact us for more information
David Bemmann
Broker
Sotheby's International Realty Canada
97 Joseph Street - Unit 101a
Port Carling, Ontario P0B 1J0
97 Joseph Street - Unit 101a
Port Carling, Ontario P0B 1J0

