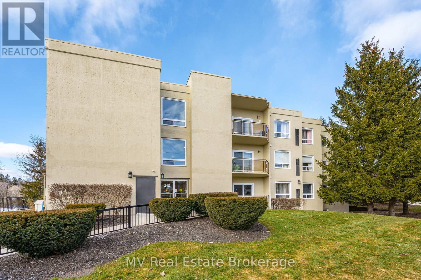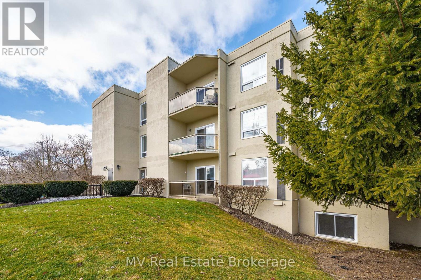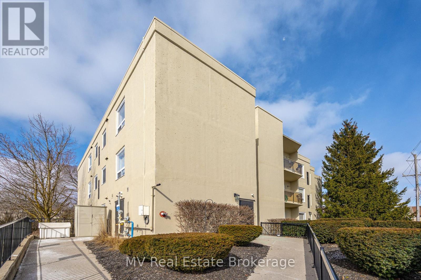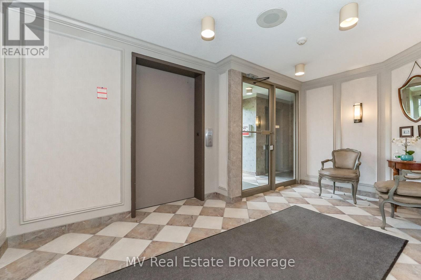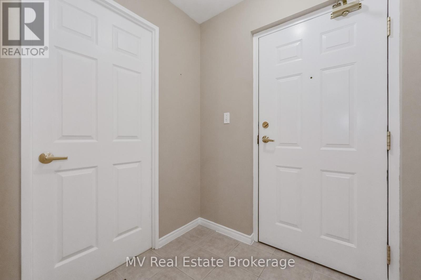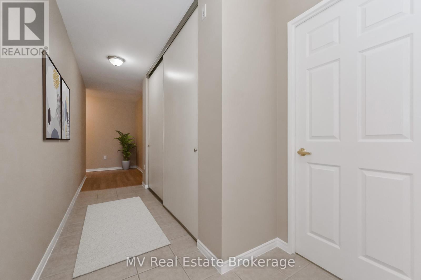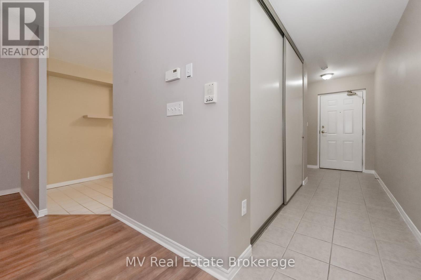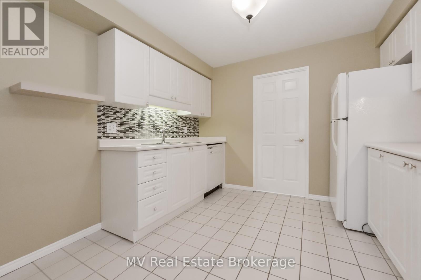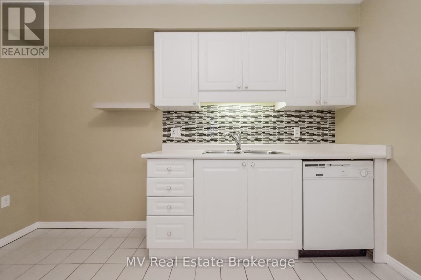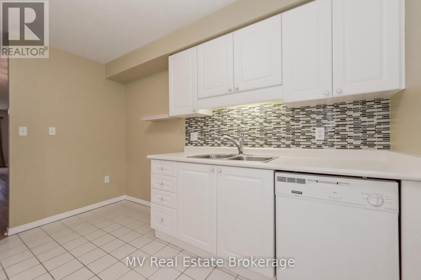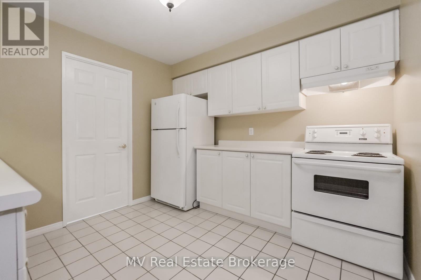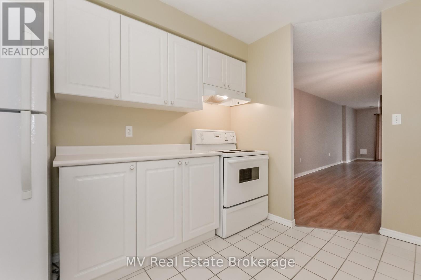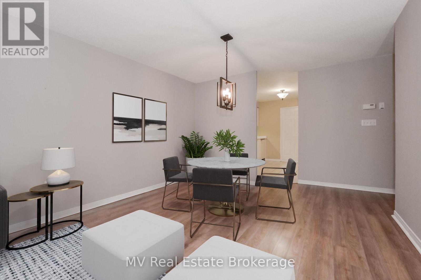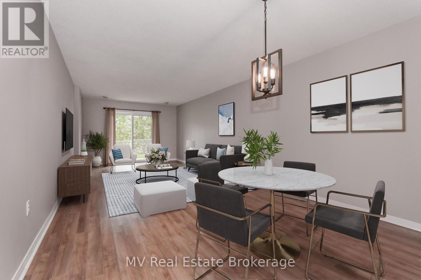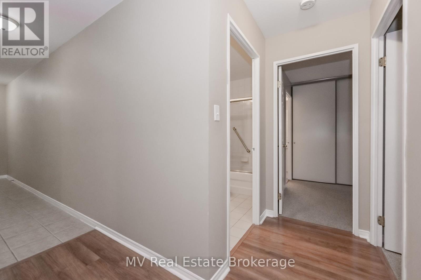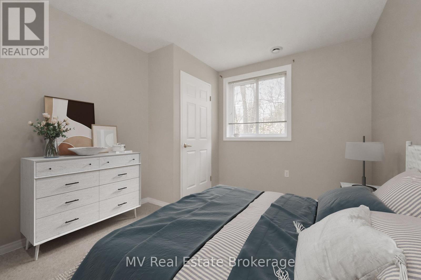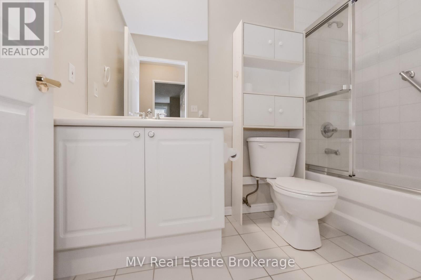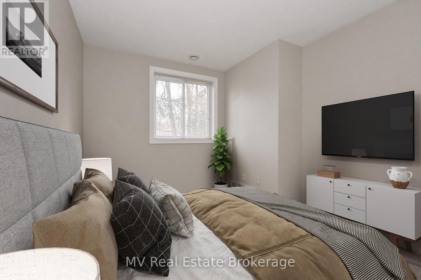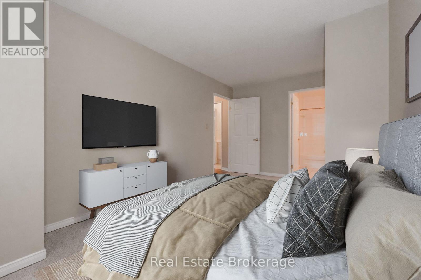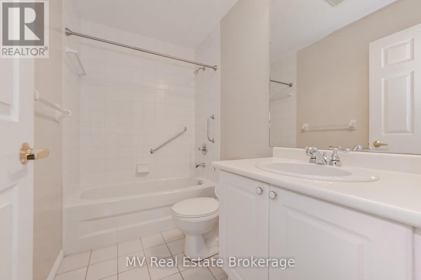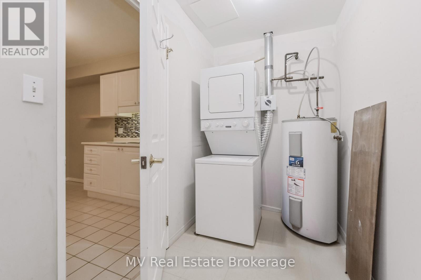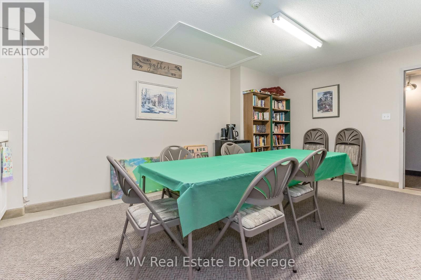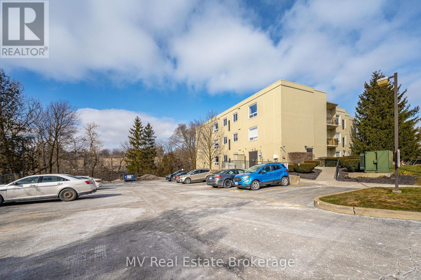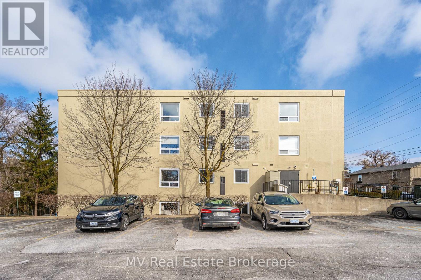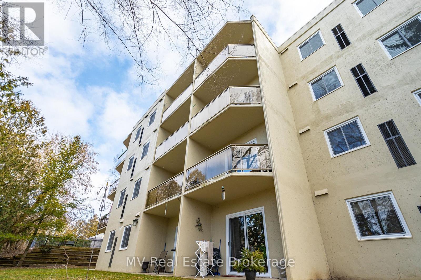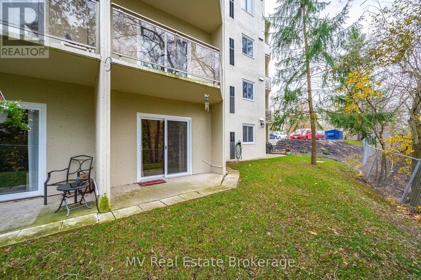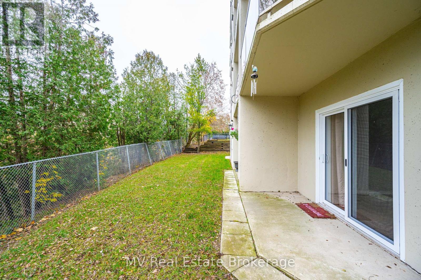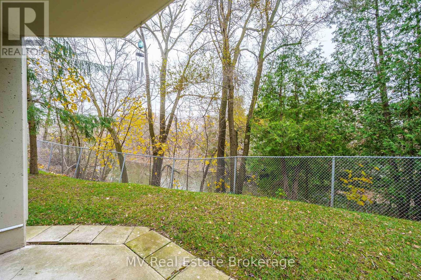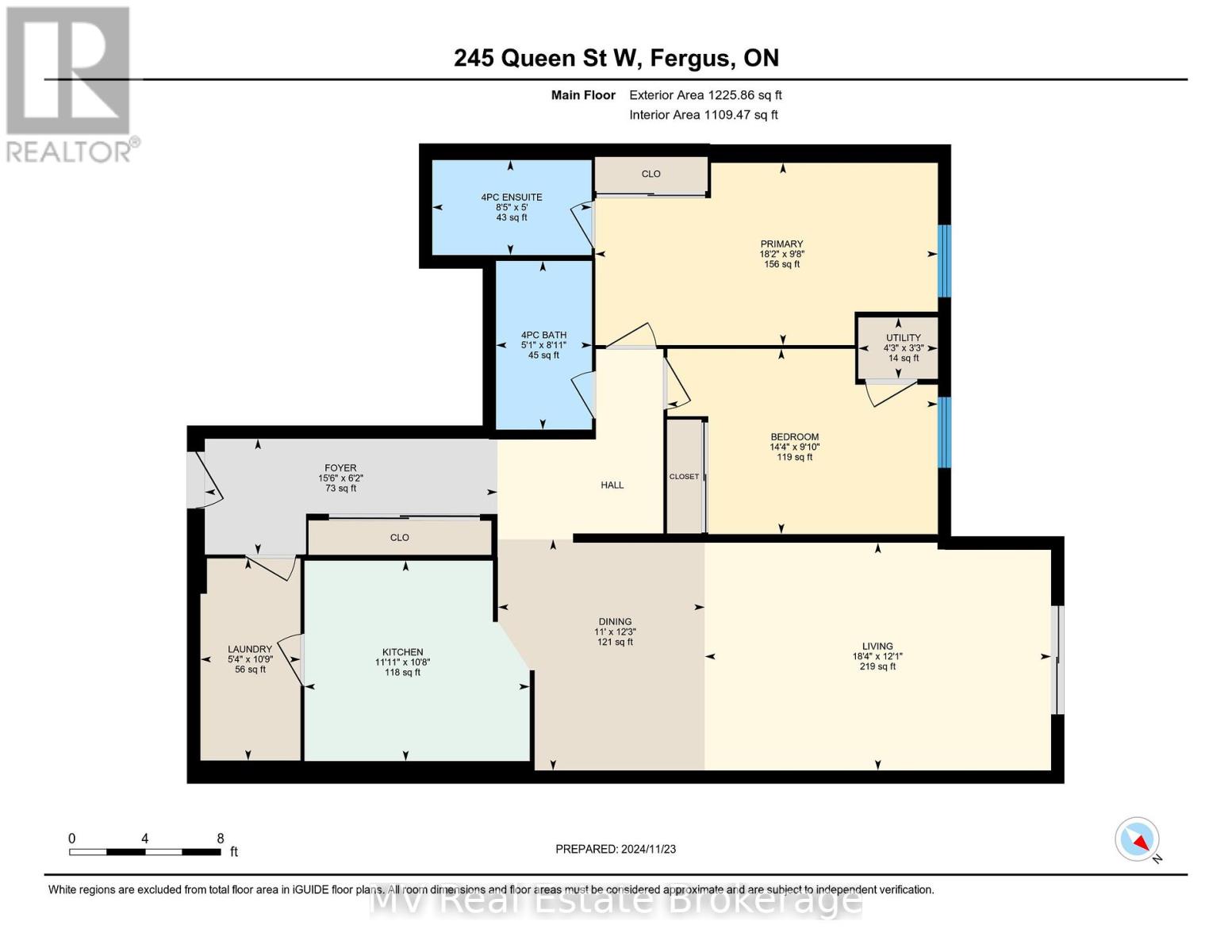102 - 245 Queen Street W Centre Wellington, Ontario N1M 3R6
2 Bedroom 2 Bathroom 1199.9898 - 1398.9887 sqft
Central Air Conditioning Forced Air Waterfront
$509,500Maintenance, Insurance
$580.04 Monthly
Maintenance, Insurance
$580.04 MonthlyRiverview Living in the Heart of Fergus! Welcome to this charming 2-bedroom, 2-bathroom condo, perfectly situated in the heart of Fergus. Offering a bright and airy layout, this home is designed for effortless living with modern convenience and low-maintenance appeal. Step inside to find an inviting open-concept living and dining area filled with natural light. The walk-out balcony is a standout feature, ideal for pet owners, morning coffee lovers, or anyone who enjoys seamless indoor-outdoor living. Plus, take in the serene river view, adding a touch of tranquility to your everyday routine. The well-appointed kitchen comes fully equipped with appliances, and the added bonus of in-suite laundry makes daily life even easier. Thoughtfully maintained and move-in ready, this condo is a fantastic opportunity for first-time buyers, downsizers, or investors looking for a turn-key home in a sought-after community. Located just minutes from local shops, parks, walking trails, and the best of Fergus, this condo offers both comfort and convenience in an unbeatable location. (id:53193)
Property Details
| MLS® Number | X11951319 |
| Property Type | Single Family |
| Community Name | Fergus |
| CommunityFeatures | Pet Restrictions |
| Easement | Unknown, None |
| EquipmentType | None |
| Features | Balcony |
| ParkingSpaceTotal | 1 |
| RentalEquipmentType | None |
| ViewType | River View |
| WaterFrontType | Waterfront |
Building
| BathroomTotal | 2 |
| BedroomsAboveGround | 2 |
| BedroomsTotal | 2 |
| Age | 16 To 30 Years |
| Amenities | Party Room |
| Appliances | All |
| CoolingType | Central Air Conditioning |
| ExteriorFinish | Concrete |
| HeatingFuel | Natural Gas |
| HeatingType | Forced Air |
| SizeInterior | 1199.9898 - 1398.9887 Sqft |
| Type | Apartment |
Parking
| No Garage |
Land
| AccessType | Year-round Access |
| Acreage | No |
| ZoningDescription | R1b |
Rooms
| Level | Type | Length | Width | Dimensions |
|---|---|---|---|---|
| Main Level | Bedroom | 3 m | 4.37 m | 3 m x 4.37 m |
| Main Level | Dining Room | 3.73 m | 3.35 m | 3.73 m x 3.35 m |
| Main Level | Kitchen | 3.25 m | 3.63 m | 3.25 m x 3.63 m |
| Main Level | Laundry Room | 3.28 m | 1.63 m | 3.28 m x 1.63 m |
| Main Level | Living Room | 3.68 m | 5.59 m | 3.68 m x 5.59 m |
| Main Level | Primary Bedroom | 2.95 m | 5.54 m | 2.95 m x 5.54 m |
https://www.realtor.ca/real-estate/27867291/102-245-queen-street-w-centre-wellington-fergus-fergus
Interested?
Contact us for more information
Erica Voisin
Broker of Record
Mv Real Estate Brokerage
8072 Wellington Rd 18
Fergus, Ontario N1M 2W7
8072 Wellington Rd 18
Fergus, Ontario N1M 2W7
Wendy Armstrong
Salesperson
Mv Real Estate Brokerage
8072 Wellington Rd 18
Fergus, Ontario N1M 2W7
8072 Wellington Rd 18
Fergus, Ontario N1M 2W7

