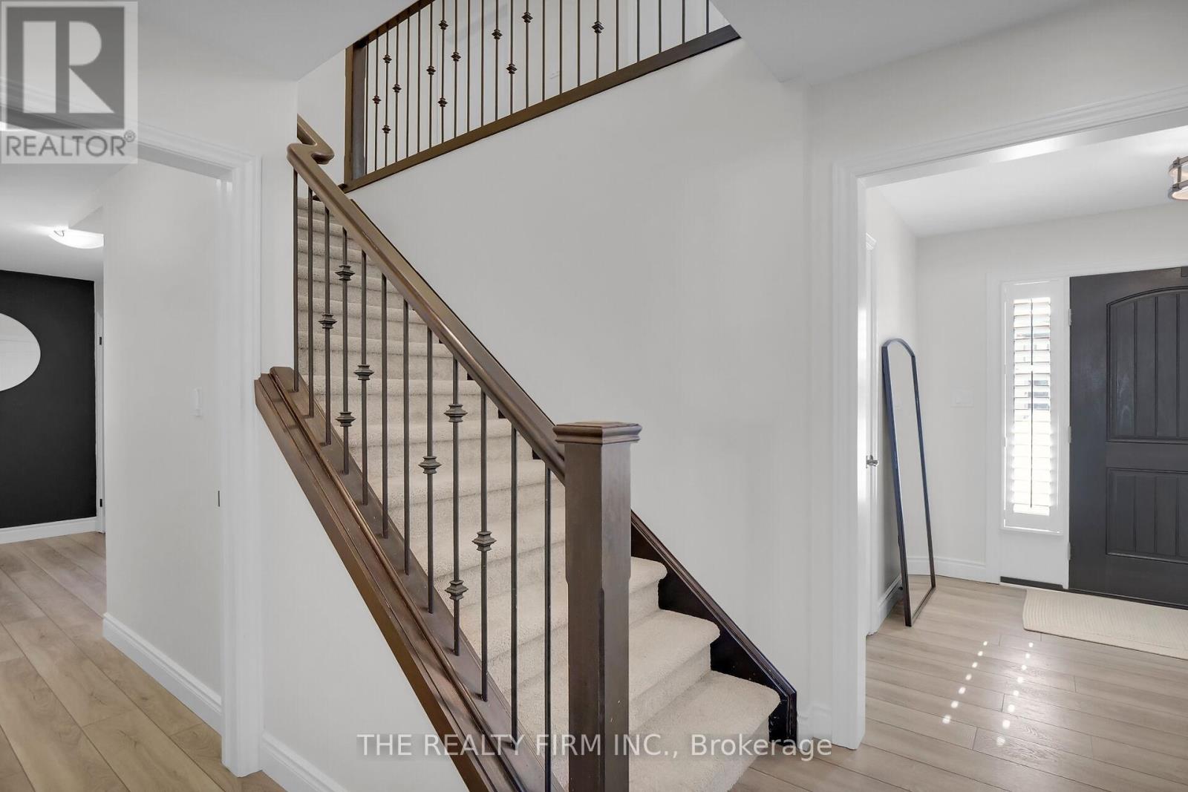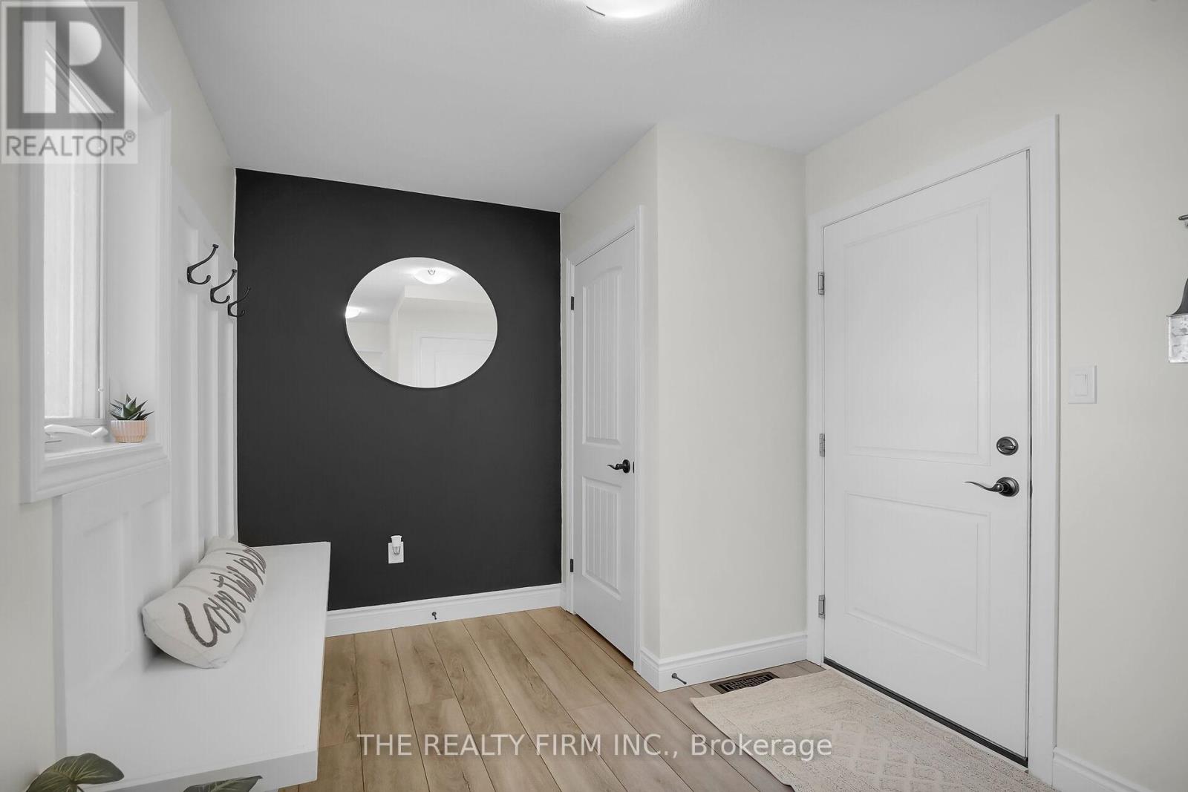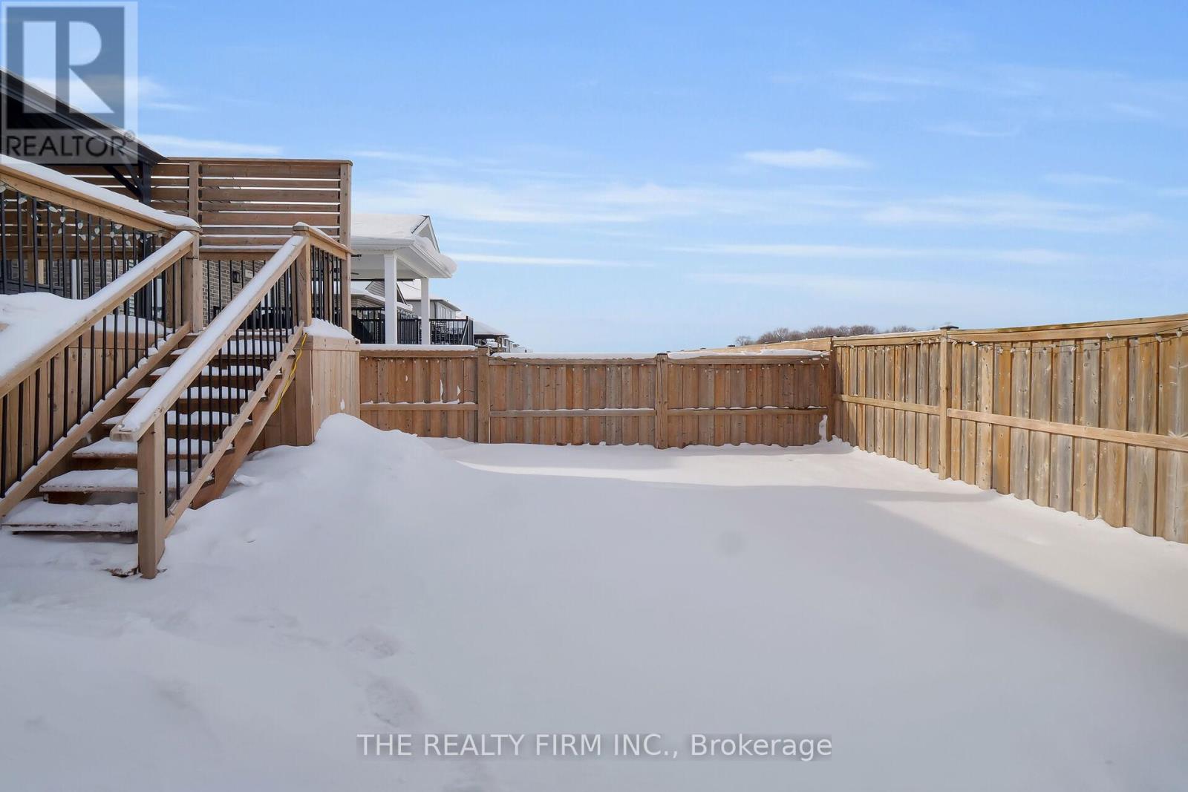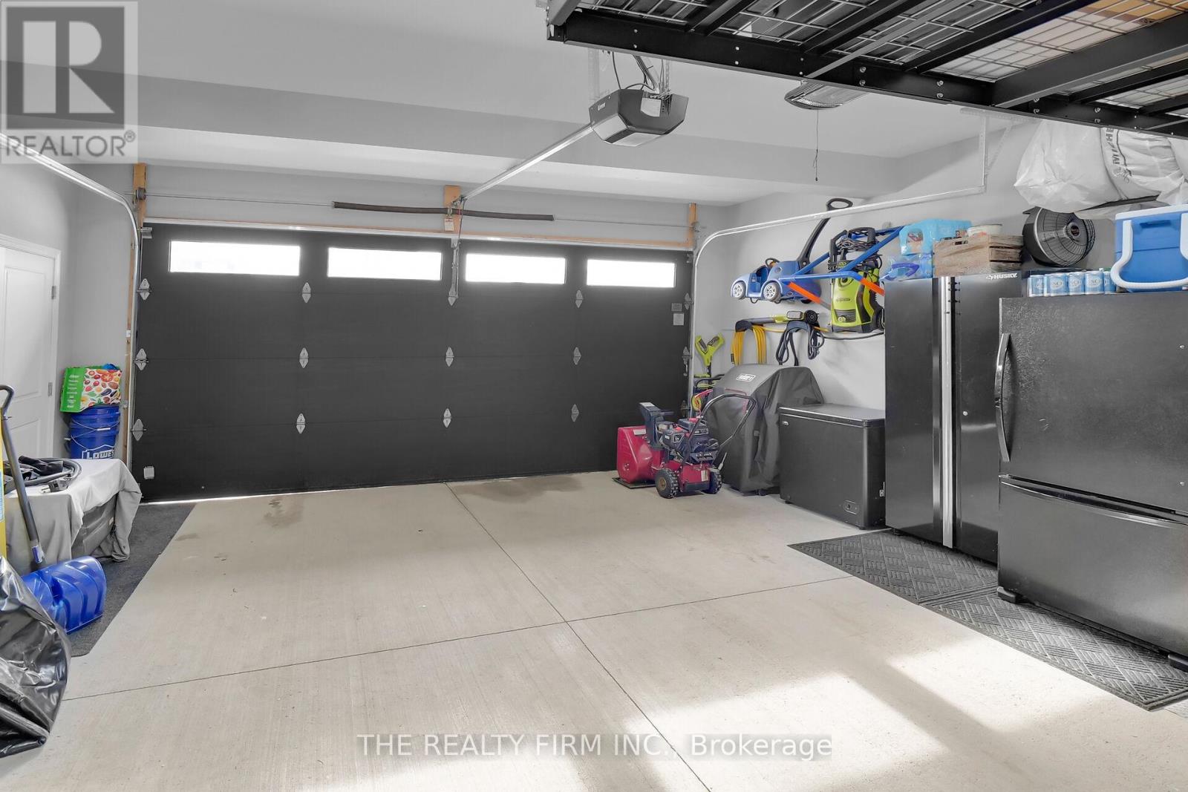102 Gilmour Drive Lucan Biddulph, Ontario N0M 2J0
4 Bedroom 4 Bathroom 1499.9875 - 1999.983 sqft
Central Air Conditioning, Ventilation System Forced Air
$774,900
Welcome to 102 Gilmour Drive in Lucan, Ontario! This stunning home offers 3+1 bedrooms, 4 bathrooms, and a gorgeous open-concept kitchen thats perfect for both daily living and entertaining. The finished basement adds even more versatility and space for the whole family. Best of all - you're just a short walk away from parks, schools, shops, the Lucan arena, and so much more. A truly perfect place to call home! Don't miss this opportunity - book your showing today! (id:53193)
Property Details
| MLS® Number | X11973008 |
| Property Type | Single Family |
| Community Name | Lucan |
| AmenitiesNearBy | Park, Schools |
| CommunityFeatures | School Bus |
| Features | Flat Site, Sump Pump |
| ParkingSpaceTotal | 6 |
| Structure | Deck, Patio(s), Porch, Shed |
Building
| BathroomTotal | 4 |
| BedroomsAboveGround | 3 |
| BedroomsBelowGround | 1 |
| BedroomsTotal | 4 |
| Appliances | Garage Door Opener Remote(s), Dishwasher, Dryer, Microwave, Refrigerator, Stove, Washer |
| BasementDevelopment | Finished |
| BasementType | Full (finished) |
| ConstructionStyleAttachment | Detached |
| CoolingType | Central Air Conditioning, Ventilation System |
| ExteriorFinish | Brick, Vinyl Siding |
| FireProtection | Smoke Detectors |
| FoundationType | Poured Concrete |
| HalfBathTotal | 1 |
| HeatingFuel | Natural Gas |
| HeatingType | Forced Air |
| StoriesTotal | 2 |
| SizeInterior | 1499.9875 - 1999.983 Sqft |
| Type | House |
| UtilityPower | Generator |
| UtilityWater | Municipal Water |
Parking
| Attached Garage |
Land
| Acreage | No |
| FenceType | Fenced Yard |
| LandAmenities | Park, Schools |
| Sewer | Sanitary Sewer |
| SizeDepth | 109 Ft ,10 In |
| SizeFrontage | 40 Ft ,1 In |
| SizeIrregular | 40.1 X 109.9 Ft |
| SizeTotalText | 40.1 X 109.9 Ft |
| ZoningDescription | R2-1 |
Rooms
| Level | Type | Length | Width | Dimensions |
|---|---|---|---|---|
| Second Level | Bathroom | 2.44 m | 2.44 m | 2.44 m x 2.44 m |
| Second Level | Bathroom | 1.57 m | 2.87 m | 1.57 m x 2.87 m |
| Second Level | Bedroom | 4.29 m | 3.55 m | 4.29 m x 3.55 m |
| Second Level | Bedroom 2 | 3.15 m | 3.2 m | 3.15 m x 3.2 m |
| Second Level | Bedroom 3 | 3.19 m | 3.59 m | 3.19 m x 3.59 m |
| Second Level | Laundry Room | 2.62 m | 1.75 m | 2.62 m x 1.75 m |
| Basement | Bedroom 4 | 3.26 m | 5.43 m | 3.26 m x 5.43 m |
| Basement | Recreational, Games Room | 5.43 m | 4.46 m | 5.43 m x 4.46 m |
| Basement | Bathroom | 2.05 m | 2.05 m | 2.05 m x 2.05 m |
| Main Level | Living Room | 6.16 m | 4.12 m | 6.16 m x 4.12 m |
| Main Level | Kitchen | 3.24 m | 3.53 m | 3.24 m x 3.53 m |
| Main Level | Mud Room | 3.1 m | 2.44 m | 3.1 m x 2.44 m |
Utilities
| Cable | Available |
| Sewer | Installed |
https://www.realtor.ca/real-estate/27915933/102-gilmour-drive-lucan-biddulph-lucan-lucan
Interested?
Contact us for more information
Joseph Storozuk
Salesperson
The Realty Firm Inc.
Daniel Gdanski
Broker
The Realty Firm Inc.
Brooke Bliss
Salesperson
The Realty Firm Inc.









































