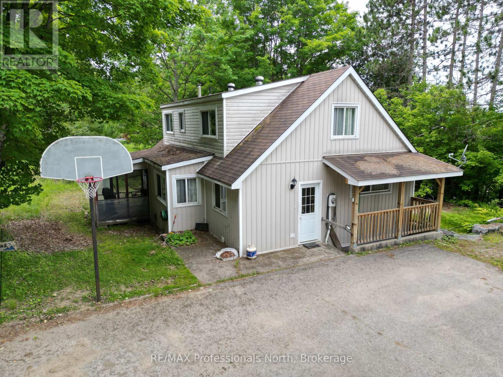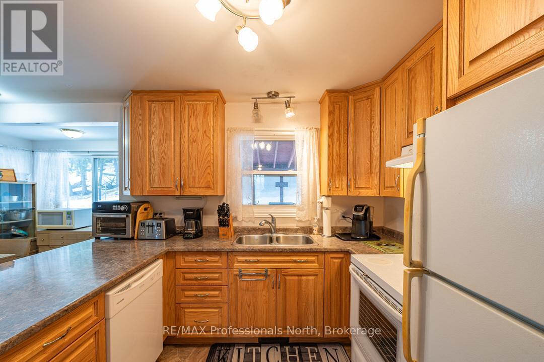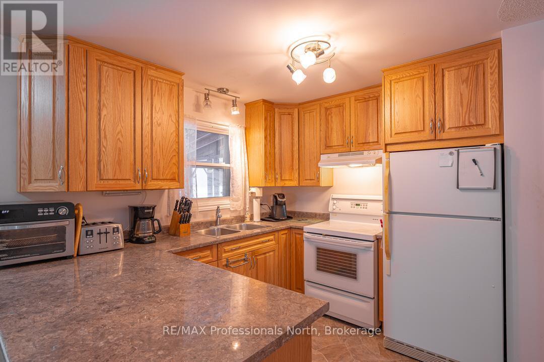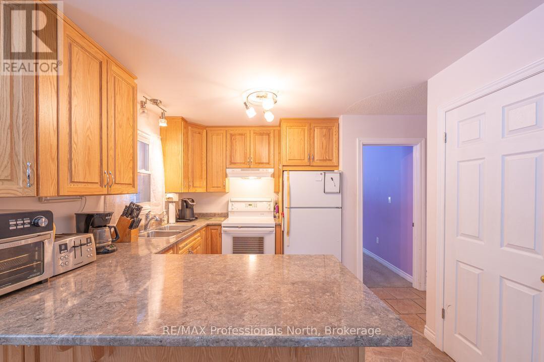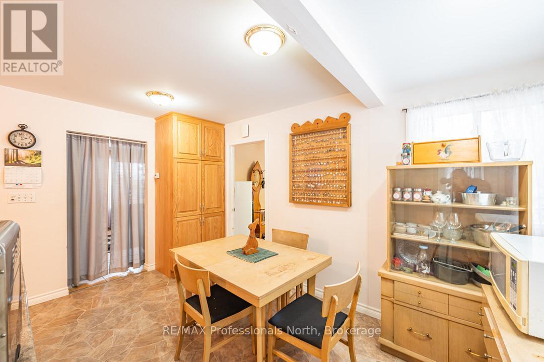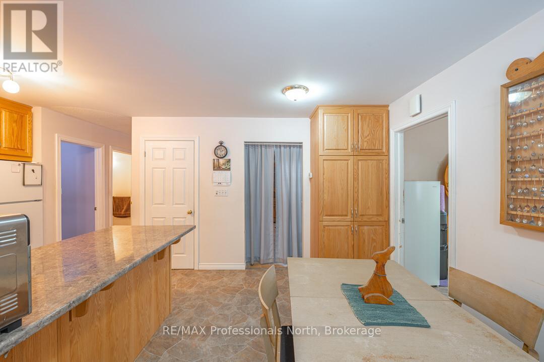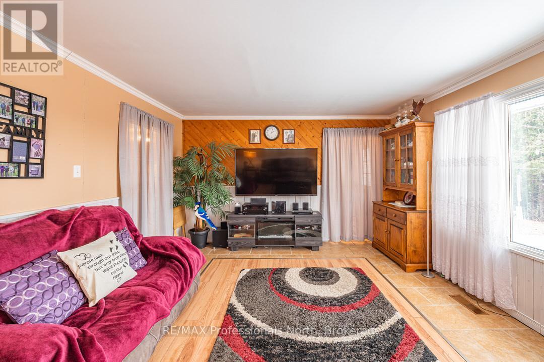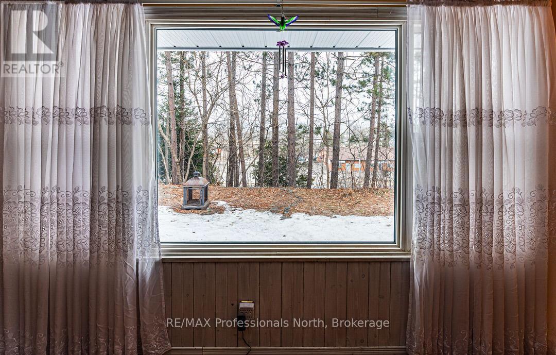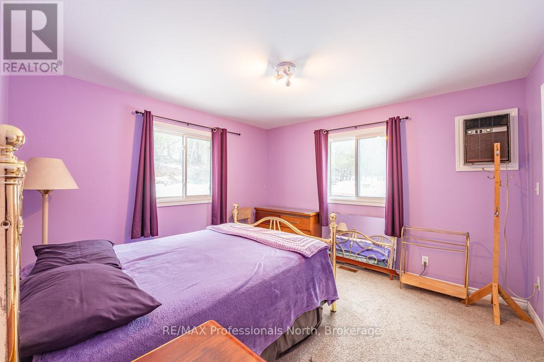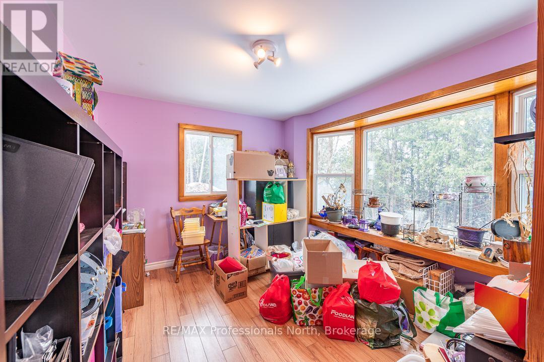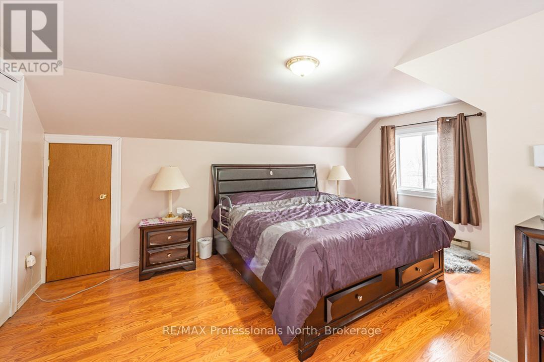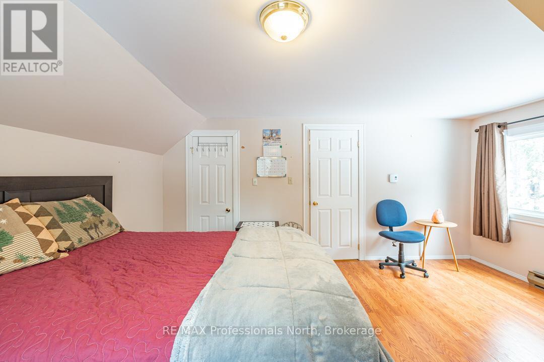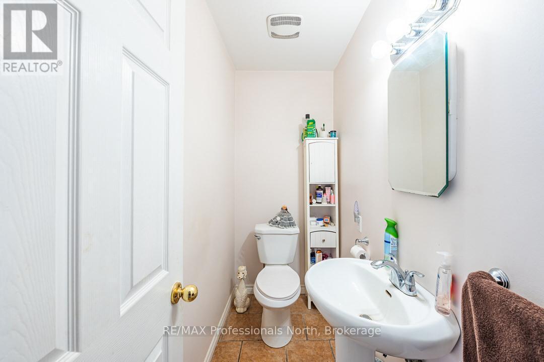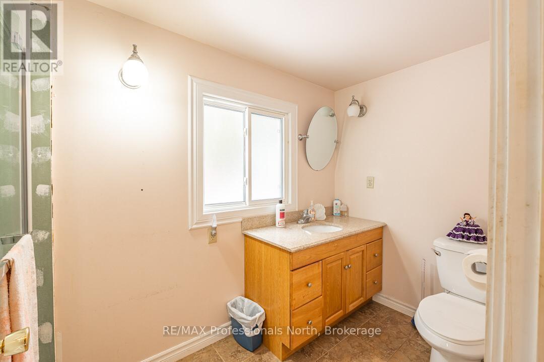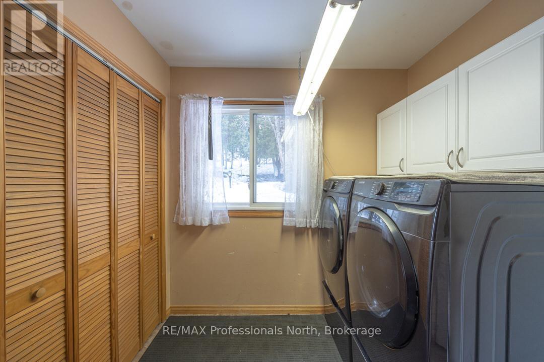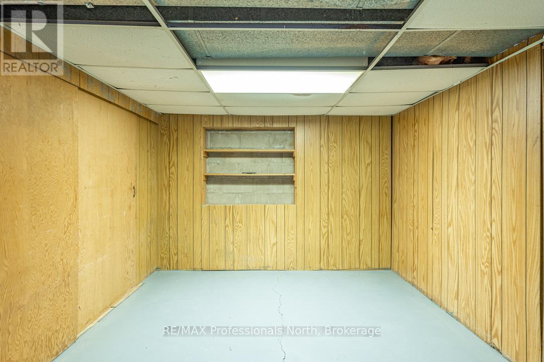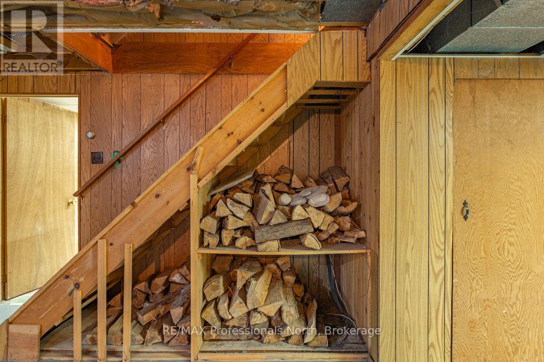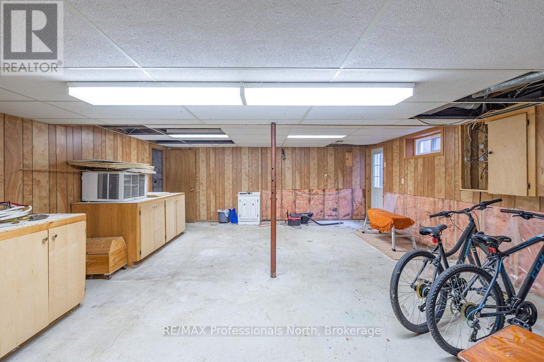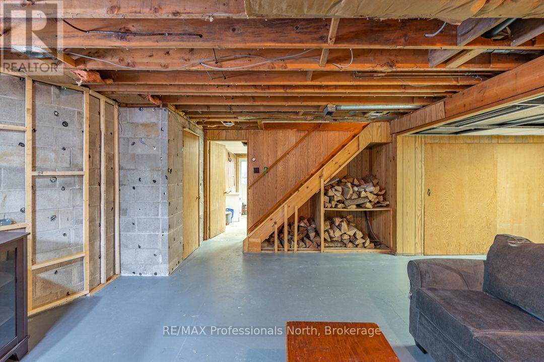1020 Renaissance Street Minden Hills, Ontario K0M 2K0
3 Bedroom 2 Bathroom 1500 - 2000 sqft
Fireplace Forced Air
$399,000
Spacious three bedroom, two bathroom home, has ample room for family living and potential for your personal upgrades. Located just outside of Minden, this property provides the perfect blend of privacy and convenience. On the main floor, you'll find the kitchen, dining area, one bedroom, a two piece bathroom, an office and the convenience of main floor laundry. The stair lift provides easy access to the upper level, where you'll discover two large bedrooms offering plenty of natural light and a three piece bathroom. The single car garage has been thoughtfully converted into a heated man cave, complete with its own two piece bathroom, making it the perfect space for relaxation or entertaining guests. The property includes three sea cans, providing ample storage for all your tools, equipment, or hobbies. Enjoy outdoor living with a porch off the kitchen, ideal for morning coffee or evening relaxation. This home is ready for your personal touch, whether you're looking to update, remodel, or simply enjoy as-is. Schedule your showing today! (id:53193)
Property Details
| MLS® Number | X12059448 |
| Property Type | Single Family |
| Community Name | Lutterworth |
| AmenitiesNearBy | Place Of Worship |
| CommunityFeatures | Community Centre |
| EquipmentType | None |
| Features | Wooded Area, Irregular Lot Size, Flat Site |
| ParkingSpaceTotal | 4 |
| RentalEquipmentType | None |
| Structure | Porch, Shed |
Building
| BathroomTotal | 2 |
| BedroomsAboveGround | 2 |
| BedroomsBelowGround | 1 |
| BedroomsTotal | 3 |
| Appliances | Dishwasher, Dryer, Stove, Washer, Refrigerator |
| BasementDevelopment | Partially Finished |
| BasementFeatures | Walk Out |
| BasementType | N/a (partially Finished) |
| ConstructionStyleAttachment | Detached |
| ExteriorFinish | Vinyl Siding |
| FireplacePresent | Yes |
| FireplaceType | Insert |
| FoundationType | Block |
| HalfBathTotal | 1 |
| HeatingFuel | Oil |
| HeatingType | Forced Air |
| StoriesTotal | 2 |
| SizeInterior | 1500 - 2000 Sqft |
| Type | House |
| UtilityWater | Municipal Water |
Parking
| Detached Garage | |
| Garage |
Land
| Acreage | No |
| FenceType | Fenced Yard |
| LandAmenities | Place Of Worship |
| Sewer | Sanitary Sewer |
| SizeFrontage | 121 Ft |
| SizeIrregular | 121 Ft |
| SizeTotalText | 121 Ft|under 1/2 Acre |
| ZoningDescription | C1 |
Rooms
| Level | Type | Length | Width | Dimensions |
|---|---|---|---|---|
| Second Level | Primary Bedroom | 4.8 m | 4.5 m | 4.8 m x 4.5 m |
| Second Level | Bedroom 3 | 3.6 m | 4.5 m | 3.6 m x 4.5 m |
| Second Level | Bathroom | 3 m | 1.2 m | 3 m x 1.2 m |
| Lower Level | Family Room | 5.1 m | 4.5 m | 5.1 m x 4.5 m |
| Lower Level | Workshop | 6.7 m | 5.4 m | 6.7 m x 5.4 m |
| Main Level | Living Room | 3.9 m | 5.7 m | 3.9 m x 5.7 m |
| Main Level | Kitchen | 2.7 m | 2.4 m | 2.7 m x 2.4 m |
| Main Level | Dining Room | 2.7 m | 4.2 m | 2.7 m x 4.2 m |
| Main Level | Bedroom 2 | 3.6 m | 3.3 m | 3.6 m x 3.3 m |
| Main Level | Office | 3.3 m | 2.7 m | 3.3 m x 2.7 m |
| Main Level | Bathroom | 2.1 m | 0.9 m | 2.1 m x 0.9 m |
| Main Level | Laundry Room | 2.7 m | 3 m | 2.7 m x 3 m |
Interested?
Contact us for more information
Lisa Mercer
Broker
RE/MAX Professionals North
12621 Highway 35, Unit 1
Minden, Ontario K0M 2K0
12621 Highway 35, Unit 1
Minden, Ontario K0M 2K0
Kelly Mercer
Broker
RE/MAX Professionals North
12621 Highway 35, Unit 1
Minden, Ontario K0M 2K0
12621 Highway 35, Unit 1
Minden, Ontario K0M 2K0

