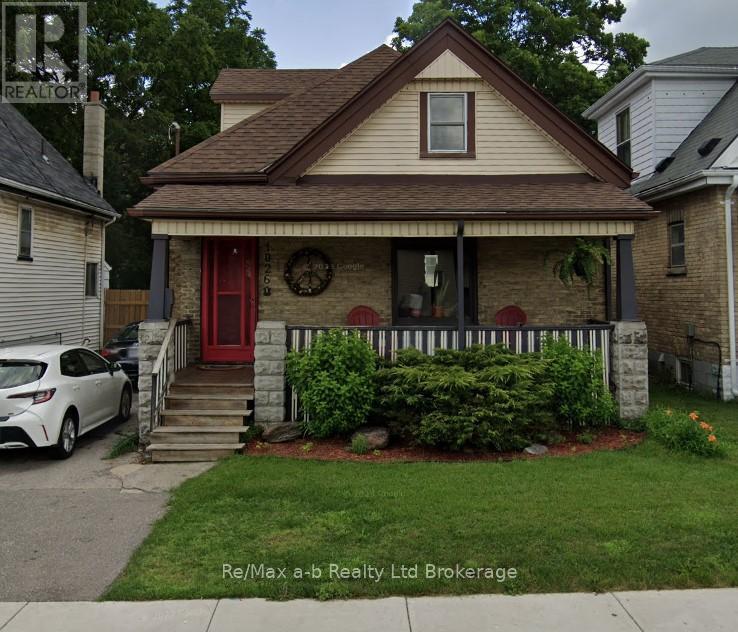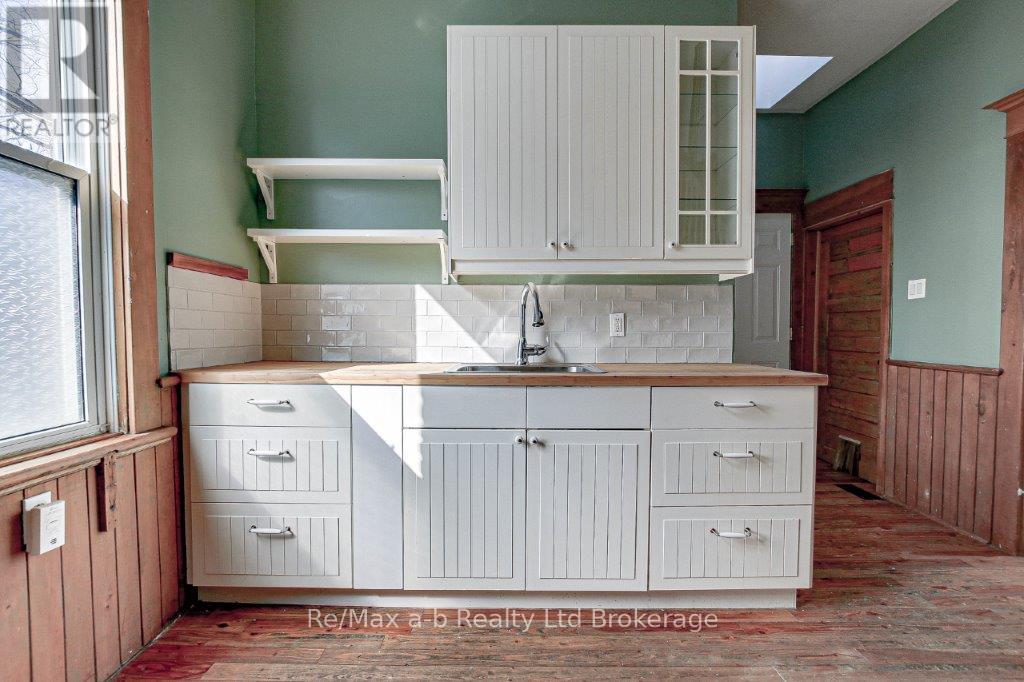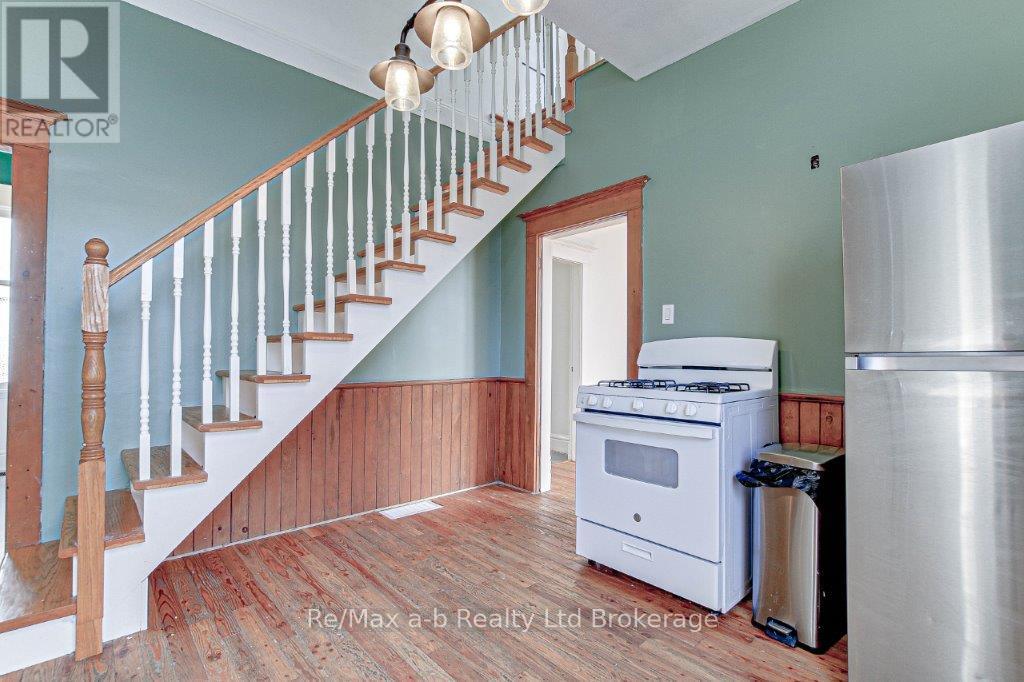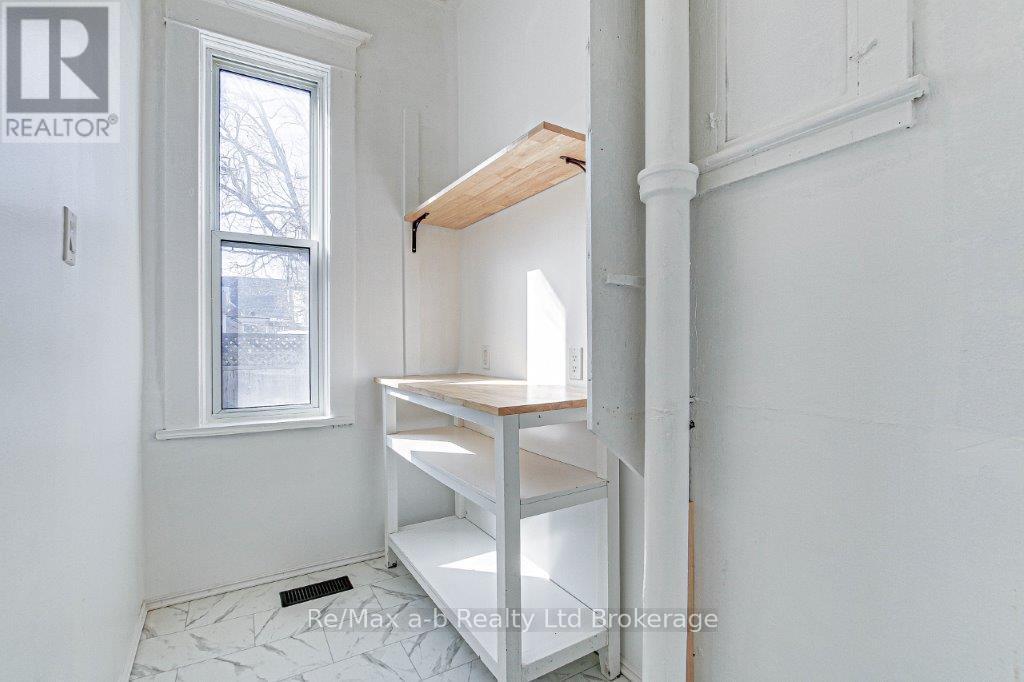1026 Trafalgar Street London East, Ontario N5Z 1G4
3 Bedroom 1 Bathroom 700 - 1100 sqft
Central Air Conditioning Forced Air
$399,000
This character- laden century home features 2 main floor bedrooms plus a 3rd huge bedroom on the 2nd level, a large 4 piece bath, new kitchen counter top with s/s fridge, gas stove & newly renovated pantry adds plenty of storage; all leading to a big beautiful fenced lot (36x196 ft) w/large shed, ideal for entertaining, children, pets & gardening. Separate dining room & living room w/wood floors. Mostly newer large windows allows in bright sunlight & some stained glass adds a splash of colour. Lots of storage in the full basement. Newer furnace, central air, roof and updated electrical panel & wiring. 3 car parking on driveway. Clean and freshly painted & in "move in" condition. Close to Thames River trails, shopping, schools, highways & all amenities. (id:53193)
Property Details
| MLS® Number | X11988913 |
| Property Type | Single Family |
| Community Name | East M |
| EquipmentType | Water Heater - Gas |
| ParkingSpaceTotal | 3 |
| RentalEquipmentType | Water Heater - Gas |
Building
| BathroomTotal | 1 |
| BedroomsAboveGround | 3 |
| BedroomsTotal | 3 |
| Age | 100+ Years |
| Appliances | Stove, Washer, Refrigerator |
| BasementType | Full |
| ConstructionStyleAttachment | Detached |
| CoolingType | Central Air Conditioning |
| ExteriorFinish | Brick |
| FoundationType | Block |
| HeatingFuel | Natural Gas |
| HeatingType | Forced Air |
| StoriesTotal | 2 |
| SizeInterior | 700 - 1100 Sqft |
| Type | House |
| UtilityWater | Municipal Water |
Parking
| No Garage |
Land
| Acreage | No |
| Sewer | Sanitary Sewer |
| SizeDepth | 196 Ft ,8 In |
| SizeFrontage | 36 Ft ,10 In |
| SizeIrregular | 36.9 X 196.7 Ft |
| SizeTotalText | 36.9 X 196.7 Ft |
| ZoningDescription | R2-2 |
Rooms
| Level | Type | Length | Width | Dimensions |
|---|---|---|---|---|
| Second Level | Primary Bedroom | 3.81 m | 6.83 m | 3.81 m x 6.83 m |
| Main Level | Living Room | 2.67 m | 4.47 m | 2.67 m x 4.47 m |
| Main Level | Dining Room | 3.61 m | 4.44 m | 3.61 m x 4.44 m |
| Main Level | Kitchen | 3 m | 3.63 m | 3 m x 3.63 m |
| Main Level | Bedroom | 2.82 m | 3.1 m | 2.82 m x 3.1 m |
| Main Level | Bedroom | 2.84 m | 3.02 m | 2.84 m x 3.02 m |
| Main Level | Bathroom | 2.13 m | 2.13 m | 2.13 m x 2.13 m |
https://www.realtor.ca/real-estate/27953608/1026-trafalgar-street-london-east-east-m-east-m
Interested?
Contact us for more information
Trish Sarraino
Salesperson
RE/MAX A-B Realty Ltd Brokerage
463 Dundas Street
Woodstock, Ontario N4S 1C2
463 Dundas Street
Woodstock, Ontario N4S 1C2


































