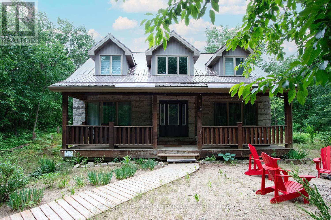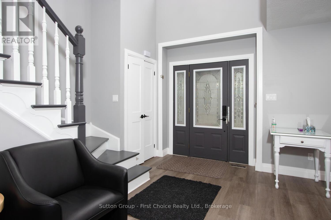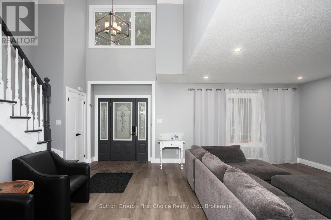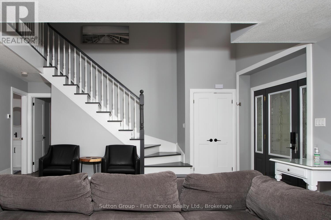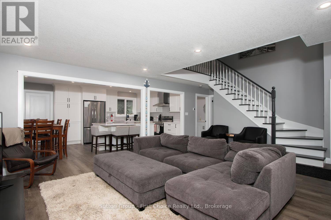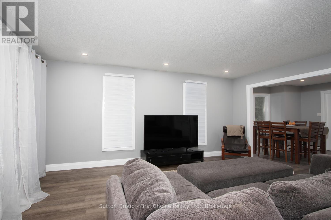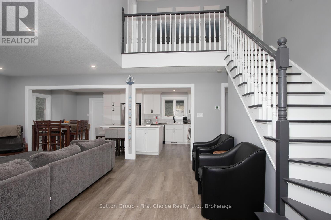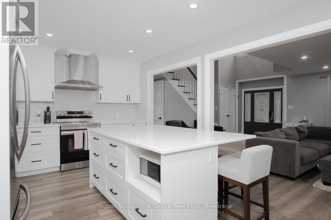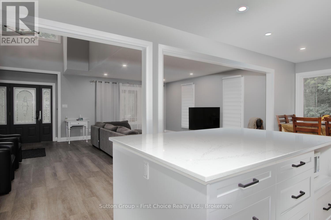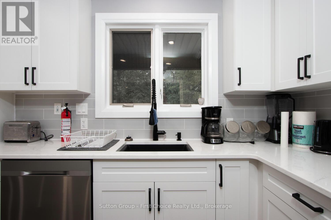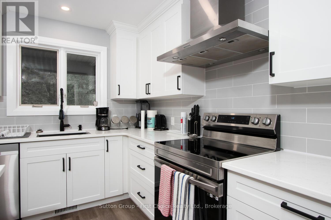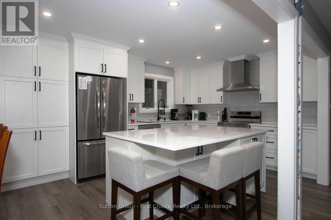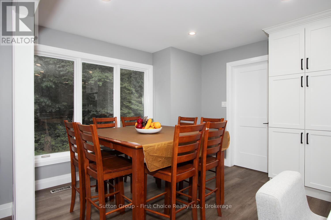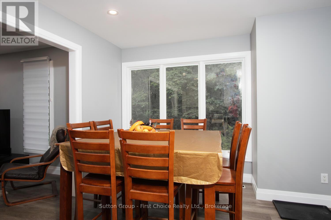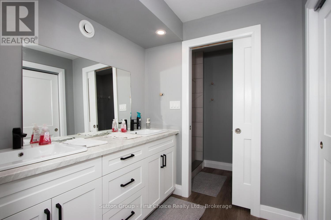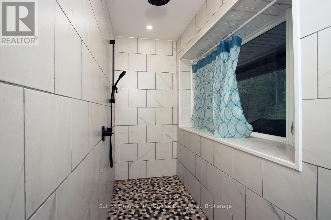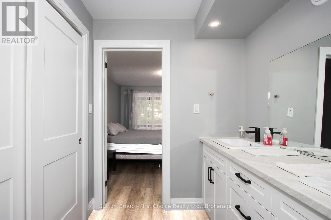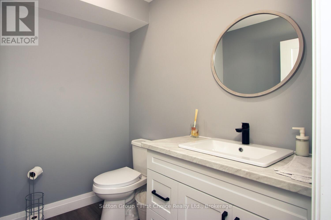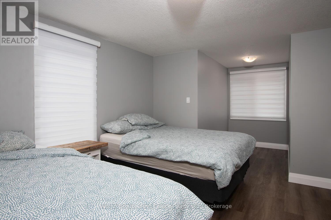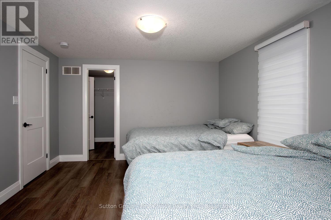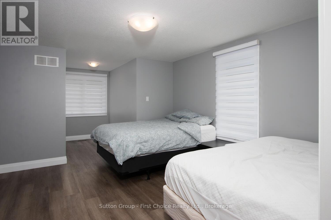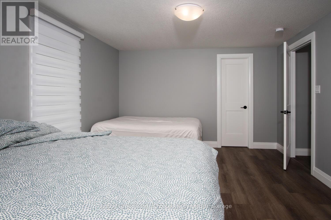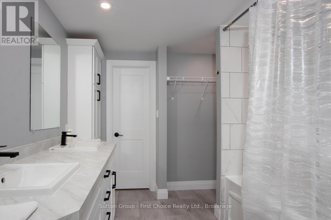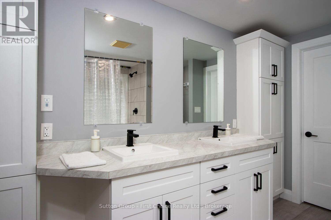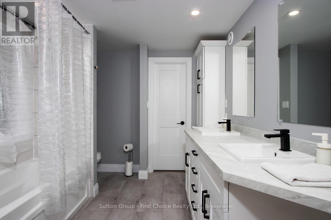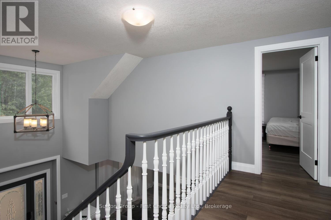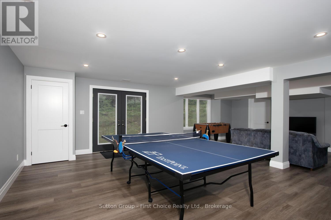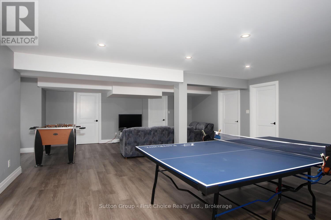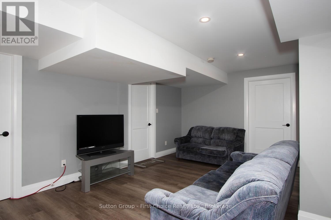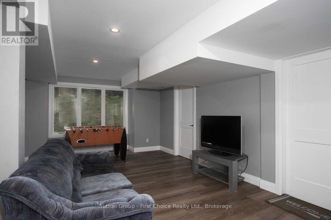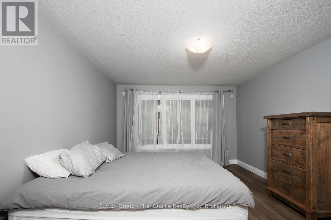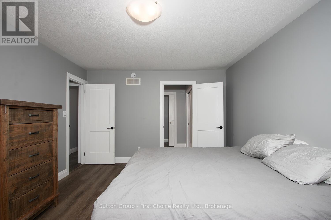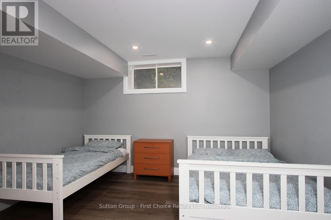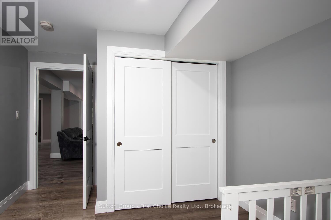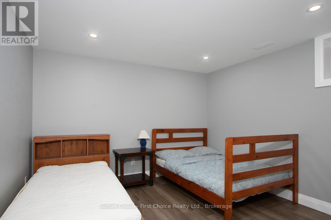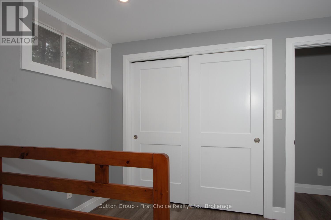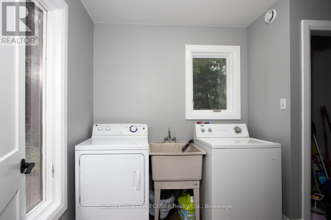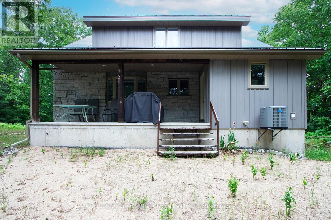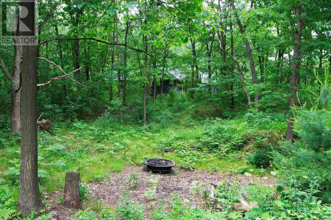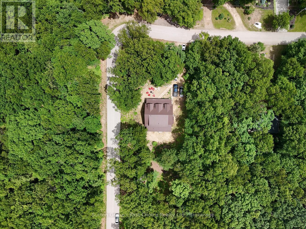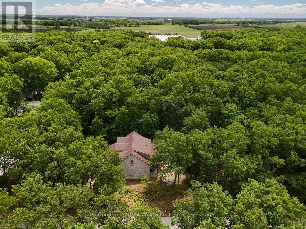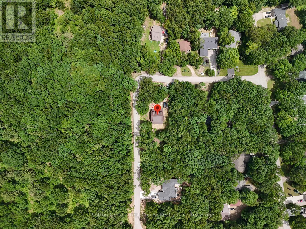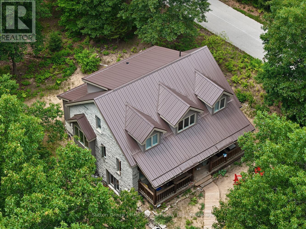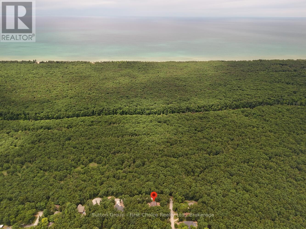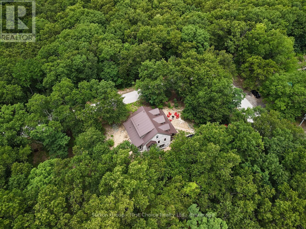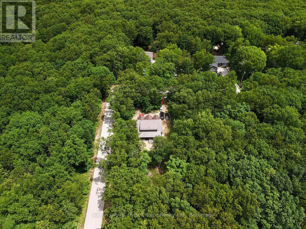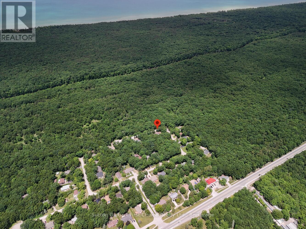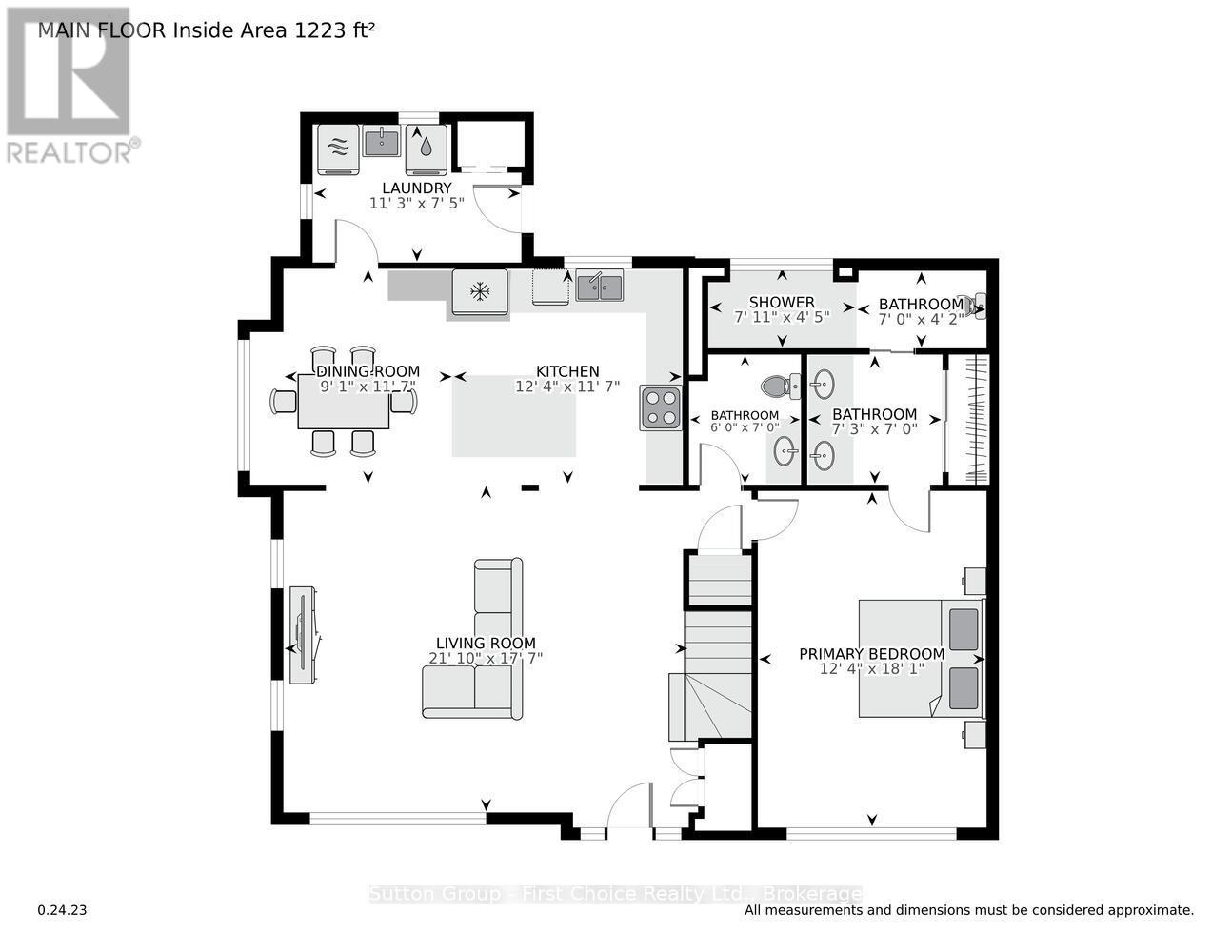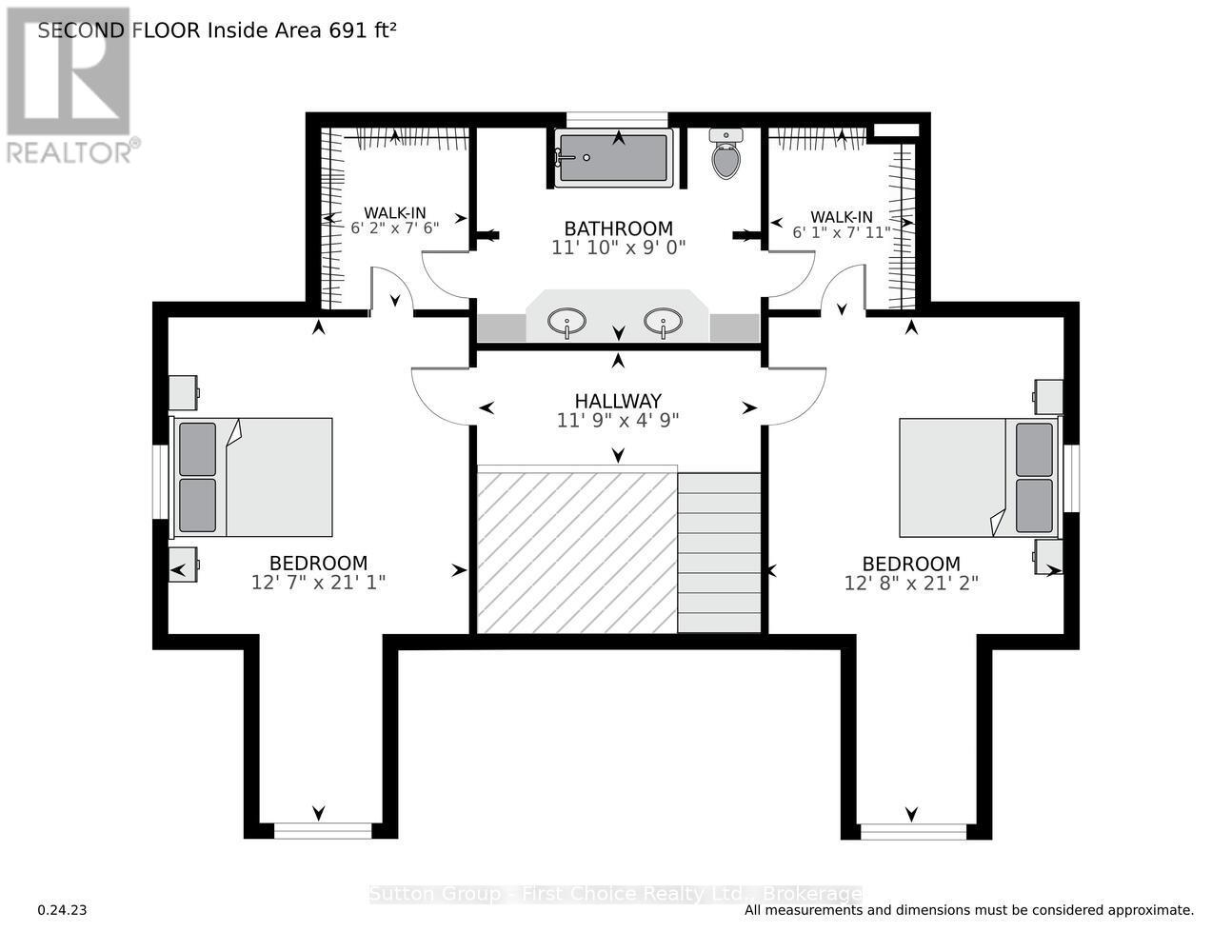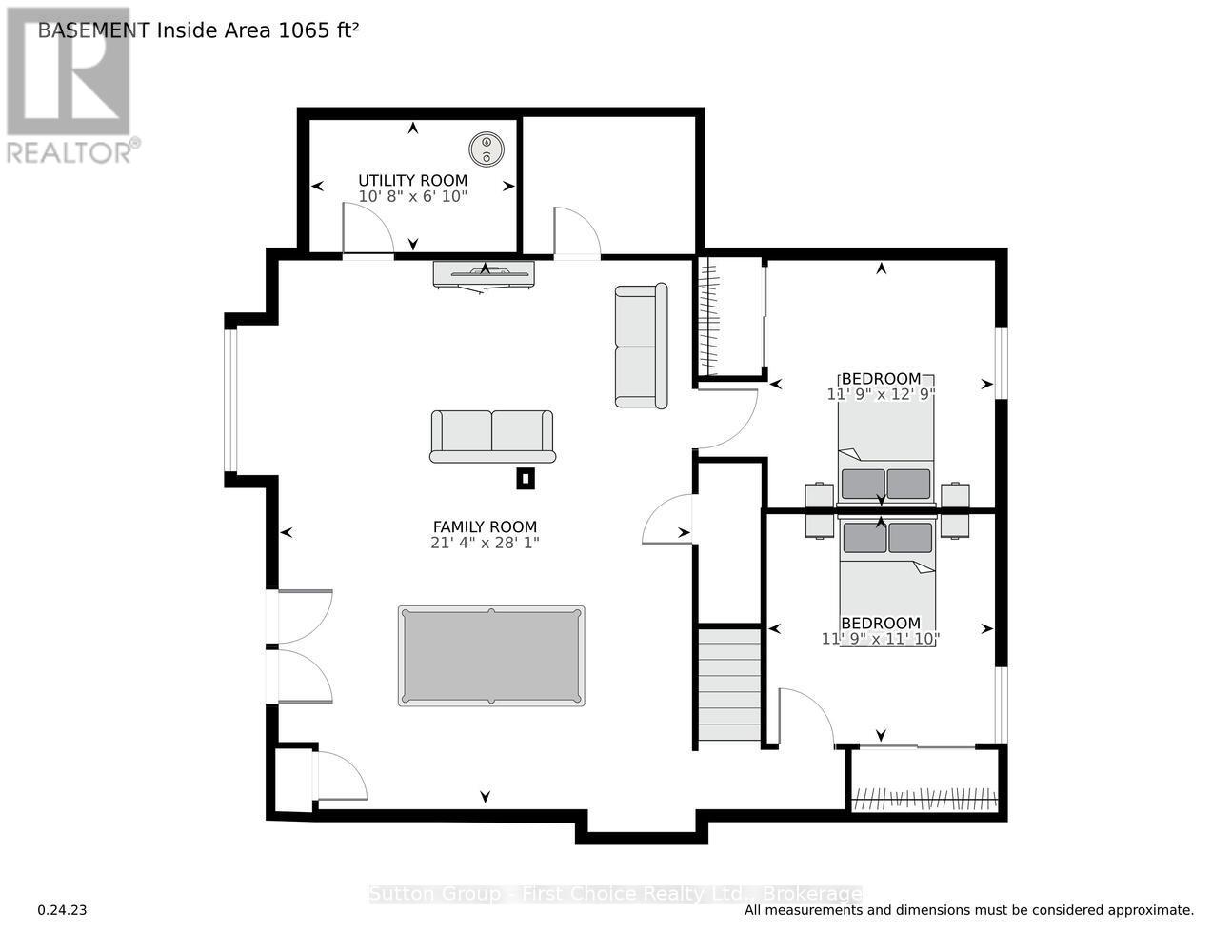10263 Daniel Avenue Lambton Shores, Ontario N0M 1T0
5 Bedroom 3 Bathroom 1500 - 2000 sqft
Central Air Conditioning Forced Air
$1,164,900
Welcome to your dream cottage escape -- an exceptional custom-built stone home tucked away on a beautifully wooded, tree-lined lot at the end of a quiet cul-de-sac, bordering the majestic Pinery Provincial Park. Crafted with authentic natural stone and built to stand the test of time, this charming four-season retreat blends rustic warmth with enduring quality from its impeccable masonry to engineered silent floor joists and a durable steel roof. Step inside and discover over 2,900 sq. ft. of inviting living space, thoughtfully designed for comfort and connection. The main level spans 1,223 sq. ft. and features a sun-filled great room with soaring ceilings and a cozy balcony loft, seamlessly flowing into rich hardwood floors and a custom country kitchen perfect for gathering around after a day of exploring the trails. The main-floor primary suite offers a peaceful escape with a large dressing room and a one-of-a-kind ensuite bath. Upstairs, you'll find two oversized bedrooms with walk-in closets and a spa-like 5-piece bath. The walk-out lower level adds another 1,065 sq. ft. of finished space, including two additional bedrooms, a bathroom, and a spacious rec room ideal for rainy-day board games or movie nights by the fire. A new gas furnace (2020) ensures year-round comfort. Nestled in the quiet, sought-after Dalton subdivision, this private retreat is just 50 feet from the trails of Pinery Park where you can wander to the river or beach. Whether you're biking to Grand Bend or enjoying the local shops and entertainment, everything is just minutes away but you'll feel a world apart. Wake up to birdsong, sip coffee on the back deck as the sun filters through your private forest, and embrace a lifestyle where nature meets comfort. This is more than a home, it's a cottage retreat that welcomes you every season of the year. (id:53193)
Property Details
| MLS® Number | X12077724 |
| Property Type | Single Family |
| Community Name | Grand Bend |
| Features | Hilly |
| ParkingSpaceTotal | 6 |
| Structure | Deck, Porch |
Building
| BathroomTotal | 3 |
| BedroomsAboveGround | 3 |
| BedroomsBelowGround | 2 |
| BedroomsTotal | 5 |
| Age | 16 To 30 Years |
| BasementDevelopment | Finished |
| BasementType | Full (finished) |
| ConstructionStyleAttachment | Detached |
| CoolingType | Central Air Conditioning |
| ExteriorFinish | Wood, Stone |
| FoundationType | Poured Concrete, Stone |
| HalfBathTotal | 1 |
| HeatingFuel | Natural Gas |
| HeatingType | Forced Air |
| StoriesTotal | 2 |
| SizeInterior | 1500 - 2000 Sqft |
| Type | House |
| UtilityWater | Municipal Water |
Parking
| No Garage |
Land
| Acreage | No |
| Sewer | Septic System |
| SizeDepth | 192 Ft |
| SizeFrontage | 66 Ft ,2 In |
| SizeIrregular | 66.2 X 192 Ft |
| SizeTotalText | 66.2 X 192 Ft |
| ZoningDescription | R6 |
Rooms
| Level | Type | Length | Width | Dimensions |
|---|---|---|---|---|
| Second Level | Bedroom | 3.8 m | 6.4 m | 3.8 m x 6.4 m |
| Second Level | Bedroom | 3.8 m | 6.4 m | 3.8 m x 6.4 m |
| Second Level | Bathroom | 3.6 m | 2.7 m | 3.6 m x 2.7 m |
| Basement | Family Room | 6.5 m | 8.6 m | 6.5 m x 8.6 m |
| Basement | Bedroom | 3.6 m | 3.9 m | 3.6 m x 3.9 m |
| Basement | Bedroom | 3.6 m | 3.6 m | 3.6 m x 3.6 m |
| Main Level | Living Room | 6.6 m | 5.4 m | 6.6 m x 5.4 m |
| Main Level | Kitchen | 3.6 m | 3.5 m | 3.6 m x 3.5 m |
| Main Level | Dining Room | 2.8 m | 3.5 m | 2.8 m x 3.5 m |
| Main Level | Laundry Room | 3.4 m | 2.3 m | 3.4 m x 2.3 m |
| Main Level | Bathroom | 1.8 m | 2.1 m | 1.8 m x 2.1 m |
| Main Level | Bedroom | 3.8 m | 5.5 m | 3.8 m x 5.5 m |
| Main Level | Bathroom | 2.2 m | 2.1 m | 2.2 m x 2.1 m |
https://www.realtor.ca/real-estate/28156139/10263-daniel-avenue-lambton-shores-grand-bend-grand-bend
Interested?
Contact us for more information
Gary Van Bakel
Broker of Record
Sutton Group - First Choice Realty Ltd.
151 Downie St
Stratford, Ontario N5A 1X2
151 Downie St
Stratford, Ontario N5A 1X2
Nadia Martin
Broker
Sutton Group - First Choice Realty Ltd.
151 Downie St
Stratford, Ontario N5A 1X2
151 Downie St
Stratford, Ontario N5A 1X2

