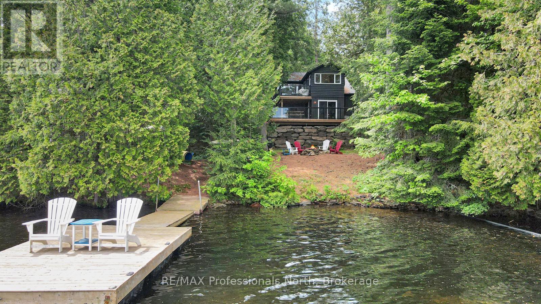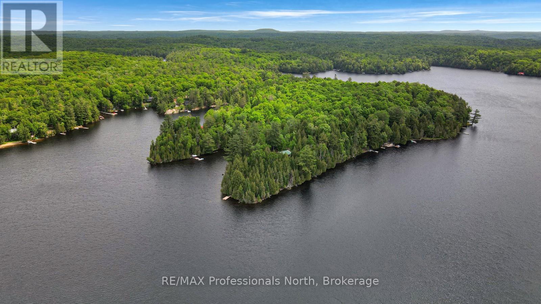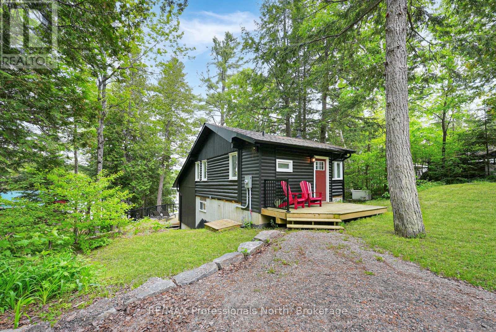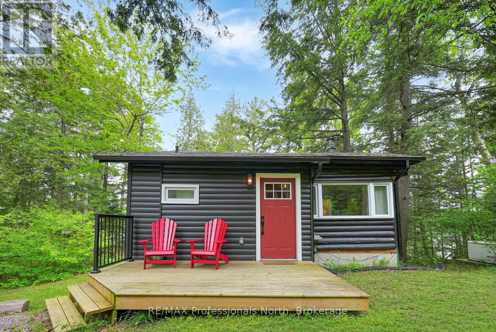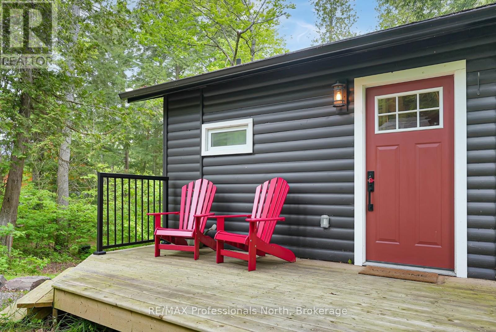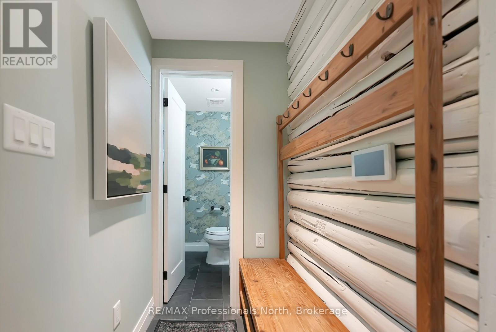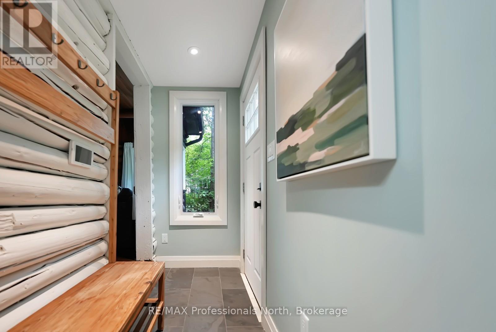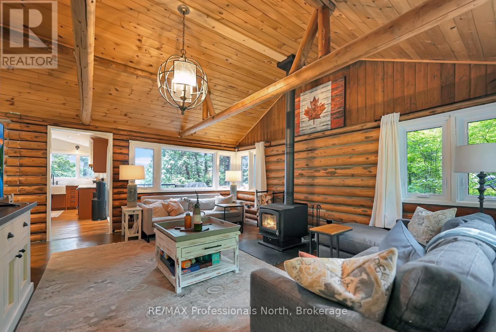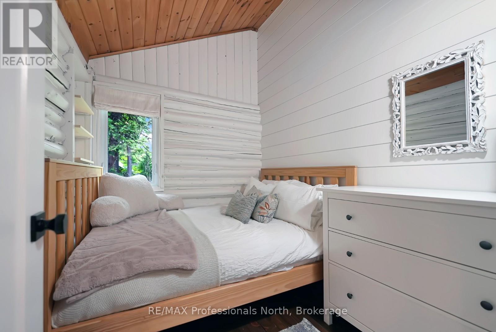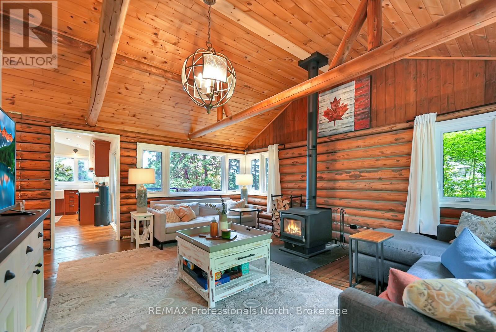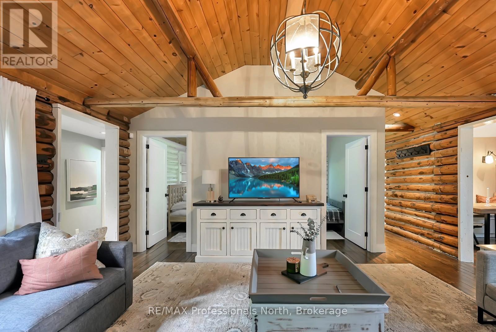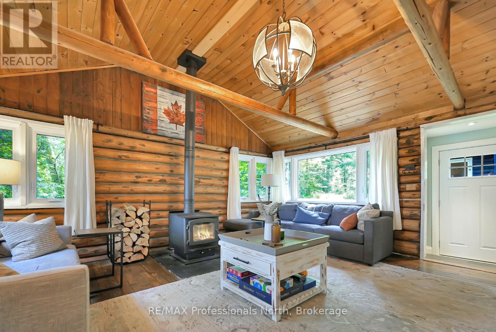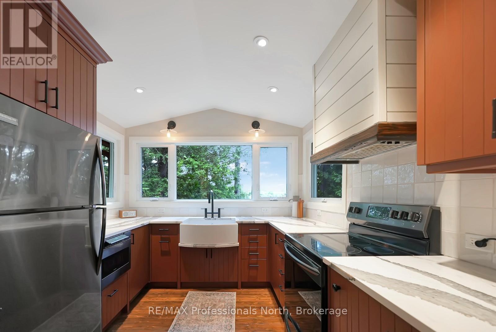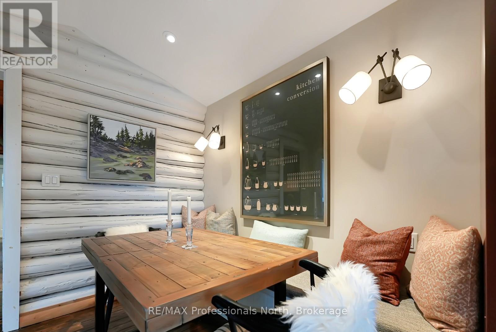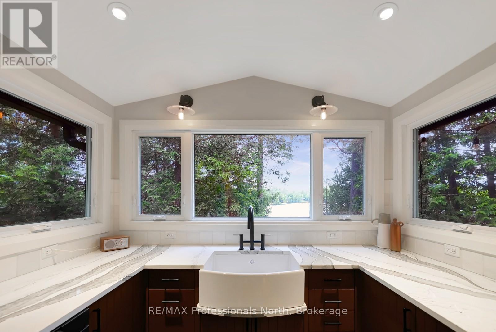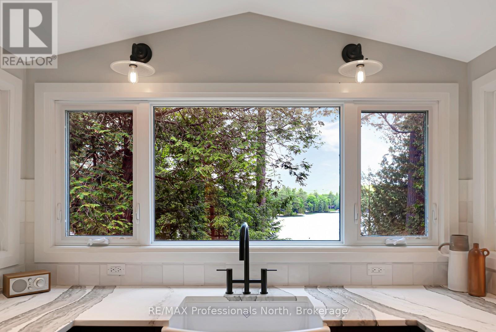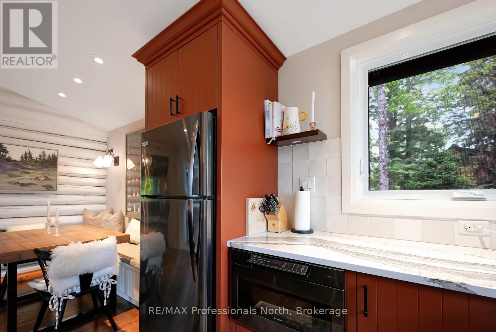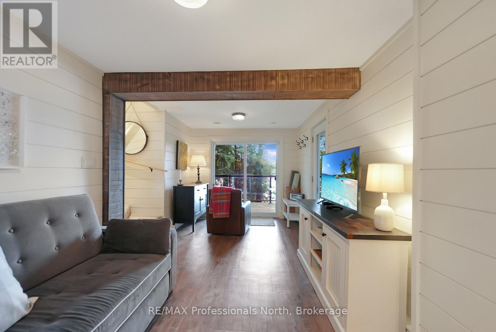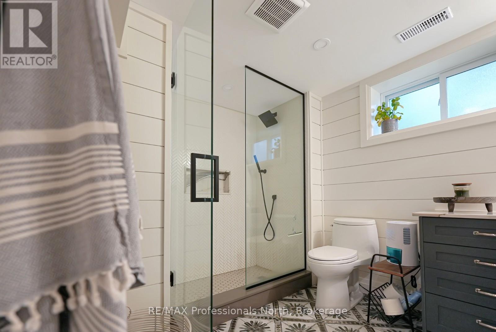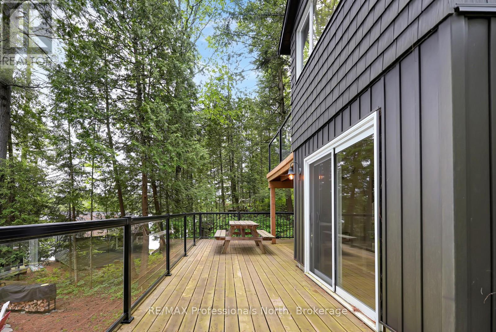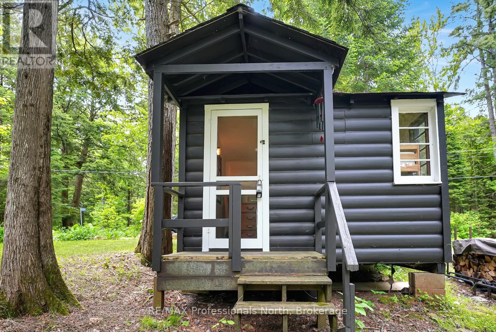1028 Coulson Lane Highlands East, Ontario K0M 1R0
3 Bedroom 2 Bathroom 700 - 1100 sqft
Bungalow Fireplace Forced Air Waterfront
$875,000
Welcome to this beautifully redone four-season cottage on Gooderham Lake, offering the perfect blend of privacy, charm, and modern comfort. With 75 feet of clean waterfront, enjoy a shallow sandy entry for easy access and deeper water off the dock. Take in stunning sunset views across the lake and experience the joys of fishing year-round with a variety of species in this pristine, spring-fed lake. This country-style cottage has been thoughtfully renovated and is ready for year-round enjoyment. The main floor features two bedrooms, a 2pc bathroom, an eat-in kitchen with panoramic lake views and walkout to the upper deck, and a cozy living room complete with a wood stove. The fully finished lower level includes a rec room with walkout to the lower deck, an additional bedroom, and a second bathroom with in-floor heating for added comfort. A charming bunkie provides extra guest accommodation, making this the ideal lakeside retreat for hosting family and friends. Tucked away for privacy in all seasons, yet just minutes from the village of Gooderham - home to a general store, gas and LCBO and a short drive to Haliburton where you'll find restaurants, grocery stores, shops, schools, and healthcare services. Whether you're looking for a peaceful escape or a place to entertain, this Gooderham Lake property checks all the boxes. (id:53193)
Property Details
| MLS® Number | X12214815 |
| Property Type | Single Family |
| Community Name | Glamorgan |
| Easement | Unknown |
| EquipmentType | Propane Tank |
| Features | Sloping, Flat Site |
| ParkingSpaceTotal | 3 |
| RentalEquipmentType | Propane Tank |
| Structure | Deck |
| ViewType | Lake View, Direct Water View |
| WaterFrontType | Waterfront |
Building
| BathroomTotal | 2 |
| BedroomsAboveGround | 2 |
| BedroomsBelowGround | 1 |
| BedroomsTotal | 3 |
| Amenities | Fireplace(s) |
| Appliances | Furniture |
| ArchitecturalStyle | Bungalow |
| BasementDevelopment | Finished |
| BasementFeatures | Walk Out |
| BasementType | Full (finished) |
| ConstructionStyleAttachment | Detached |
| ExteriorFinish | Wood, Log |
| FireplacePresent | Yes |
| FireplaceTotal | 1 |
| FireplaceType | Woodstove |
| FoundationType | Block |
| HalfBathTotal | 1 |
| HeatingFuel | Propane |
| HeatingType | Forced Air |
| StoriesTotal | 1 |
| SizeInterior | 700 - 1100 Sqft |
| Type | House |
| UtilityPower | Generator |
| UtilityWater | Lake/river Water Intake |
Parking
| No Garage |
Land
| AccessType | Year-round Access, Private Docking |
| Acreage | No |
| Sewer | Septic System |
| SizeDepth | 190 Ft |
| SizeFrontage | 75 Ft |
| SizeIrregular | 75 X 190 Ft |
| SizeTotalText | 75 X 190 Ft |
| ZoningDescription | Lsr |
Rooms
| Level | Type | Length | Width | Dimensions |
|---|---|---|---|---|
| Basement | Utility Room | 6.9 m | 4.09 m | 6.9 m x 4.09 m |
| Basement | Recreational, Games Room | 2.84 m | 5.37 m | 2.84 m x 5.37 m |
| Basement | Bedroom | 3.04 m | 2.51 m | 3.04 m x 2.51 m |
| Basement | Bathroom | 2.35 m | 3.07 m | 2.35 m x 3.07 m |
| Main Level | Foyer | 2.51 m | 1.43 m | 2.51 m x 1.43 m |
| Main Level | Bathroom | 1.59 m | 1.07 m | 1.59 m x 1.07 m |
| Main Level | Bedroom | 2.64 m | 2.17 m | 2.64 m x 2.17 m |
| Main Level | Living Room | 4.53 m | 5.43 m | 4.53 m x 5.43 m |
| Main Level | Bedroom | 2.64 m | 2.12 m | 2.64 m x 2.12 m |
| Main Level | Eating Area | 2.86 m | 2.1 m | 2.86 m x 2.1 m |
| Main Level | Kitchen | 2.86 m | 2.32 m | 2.86 m x 2.32 m |
Utilities
| Wireless | Available |
| Electricity Connected | Connected |
https://www.realtor.ca/real-estate/28456400/1028-coulson-lane-highlands-east-glamorgan-glamorgan
Interested?
Contact us for more information
Troy Austen
Salesperson
RE/MAX Professionals North
83 Maple Avenue
Haliburton, Ontario K0M 1S0
83 Maple Avenue
Haliburton, Ontario K0M 1S0

