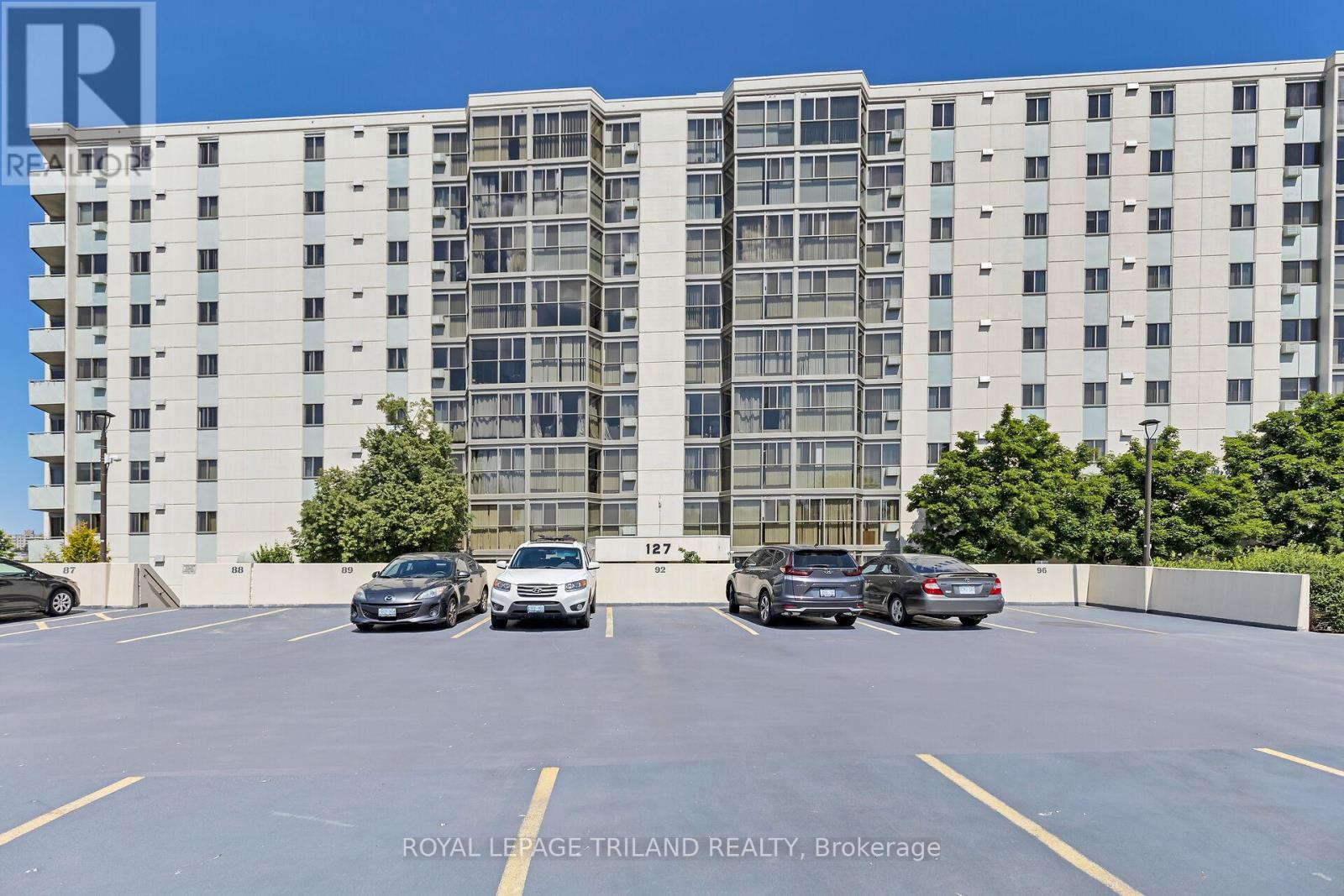103 - 127 Belmont Drive London South, Ontario N6J 4J7
3 Bedroom 2 Bathroom 1200 - 1399 sqft
Wall Unit Baseboard Heaters
$2,400 Monthly
Great opportunity to live in a great building in a great location on the main floor. This 3 bedroom 2 full bathroom condo was just renovated with new vinyl flooring, new bathroom cabinets, toilet, mirrors, baseboards, lighting and freshly painted. This condo also has an in-suite laundry and in-suite bathroom. Located near shopping, restaurants, bus routes and schools. There is also an assigned underground parking spot. You won't be disappointed. (id:53193)
Property Details
| MLS® Number | X12133948 |
| Property Type | Single Family |
| Community Name | South O |
| AmenitiesNearBy | Hospital, Park, Place Of Worship, Public Transit, Schools |
| CommunityFeatures | Pet Restrictions |
| Features | Balcony, Carpet Free, In Suite Laundry, Atrium/sunroom |
| ParkingSpaceTotal | 1 |
Building
| BathroomTotal | 2 |
| BedroomsAboveGround | 3 |
| BedroomsTotal | 3 |
| Amenities | Separate Heating Controls, Separate Electricity Meters |
| Appliances | Intercom, Water Heater, Dishwasher, Dryer, Stove, Washer, Window Coverings, Refrigerator |
| BasementDevelopment | Finished |
| BasementFeatures | Walk Out |
| BasementType | N/a (finished) |
| CoolingType | Wall Unit |
| ExteriorFinish | Concrete |
| FireProtection | Smoke Detectors |
| HeatingFuel | Electric |
| HeatingType | Baseboard Heaters |
| SizeInterior | 1200 - 1399 Sqft |
| Type | Apartment |
Parking
| Underground | |
| Garage |
Land
| Acreage | No |
| LandAmenities | Hospital, Park, Place Of Worship, Public Transit, Schools |
Rooms
| Level | Type | Length | Width | Dimensions |
|---|---|---|---|---|
| Flat | Living Room | 6.1 m | 4.93 m | 6.1 m x 4.93 m |
| Flat | Dining Room | 1.85 m | 2.54 m | 1.85 m x 2.54 m |
| Flat | Kitchen | 3.01 m | 2.54 m | 3.01 m x 2.54 m |
| Flat | Sunroom | 2.67 m | 2.13 m | 2.67 m x 2.13 m |
| Flat | Primary Bedroom | 4.32 m | 3.28 m | 4.32 m x 3.28 m |
| Flat | Bedroom 2 | 3.96 m | 2.74 m | 3.96 m x 2.74 m |
| Flat | Bedroom 3 | 3.35 m | 2.67 m | 3.35 m x 2.67 m |
https://www.realtor.ca/real-estate/28281037/103-127-belmont-drive-london-south-south-o-south-o
Interested?
Contact us for more information
Lou Lumani
Salesperson
Royal LePage Triland Realty



























