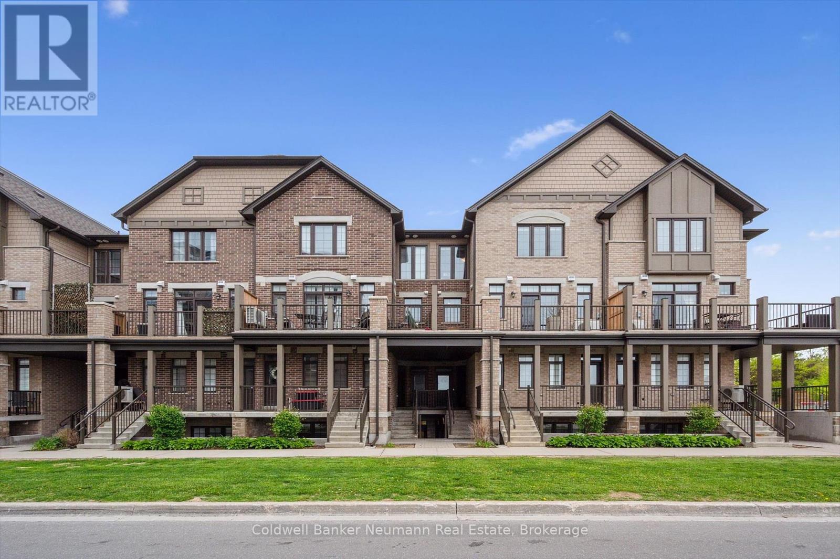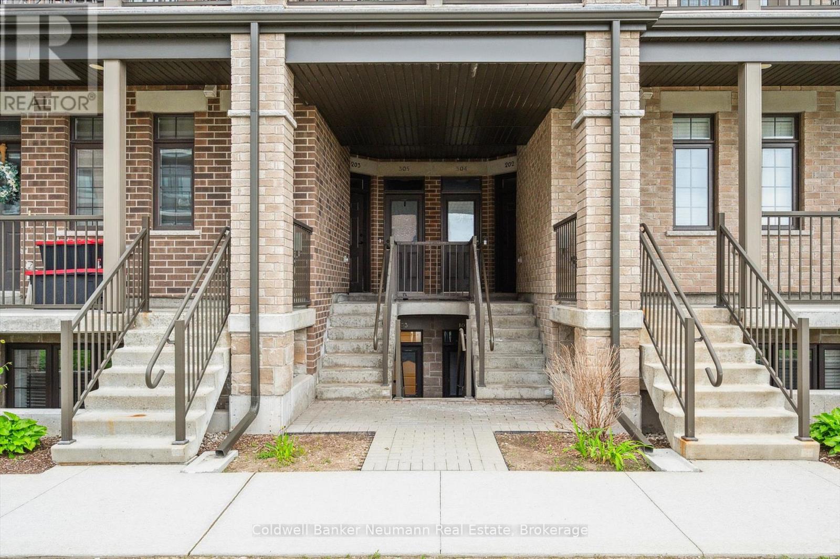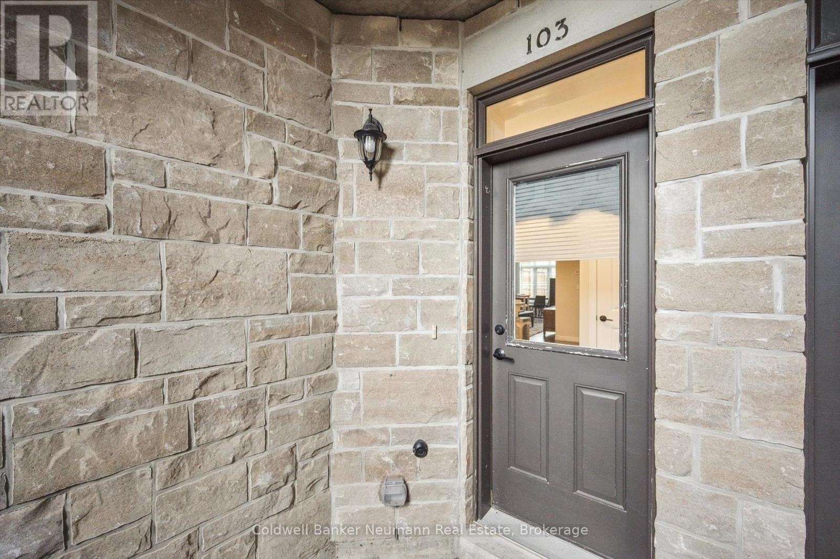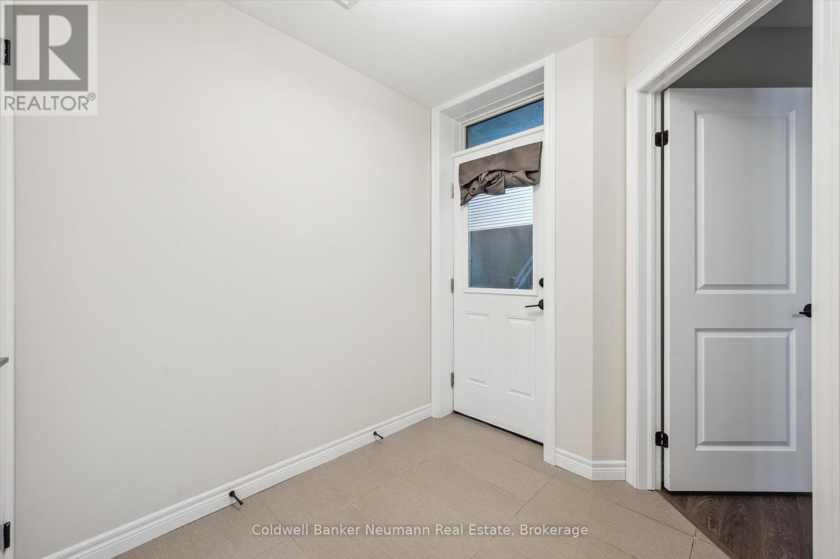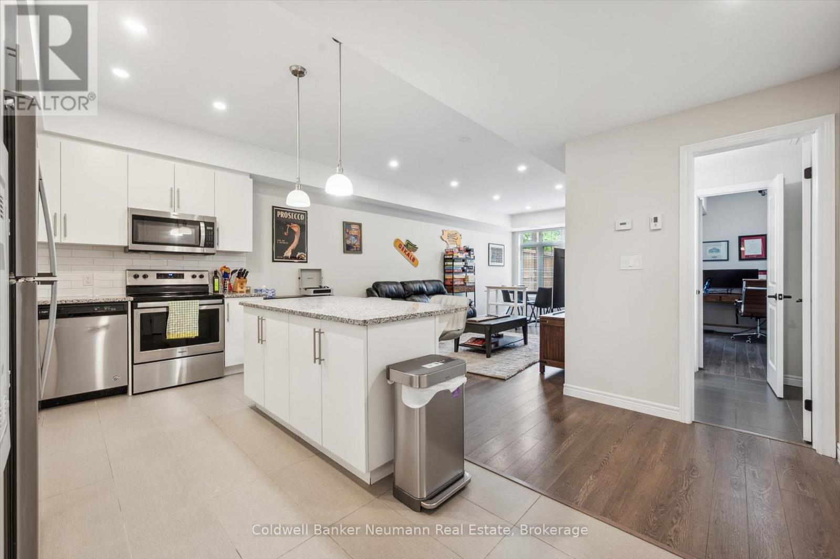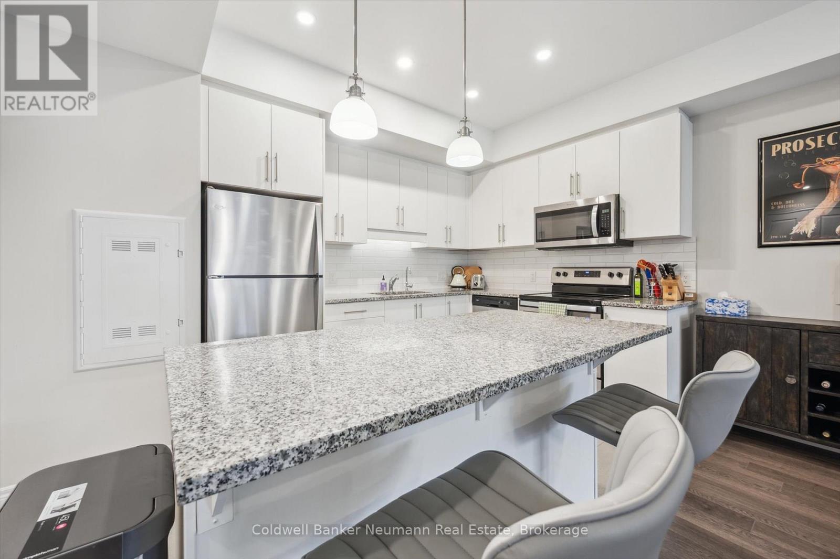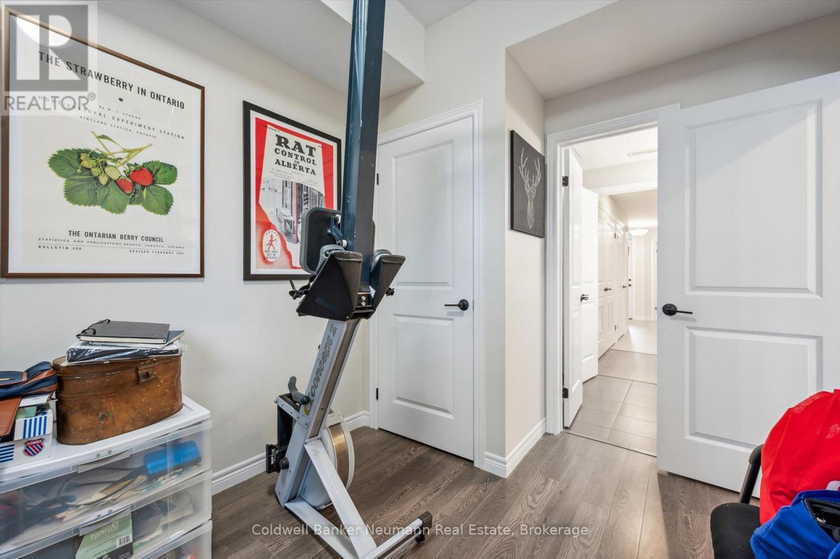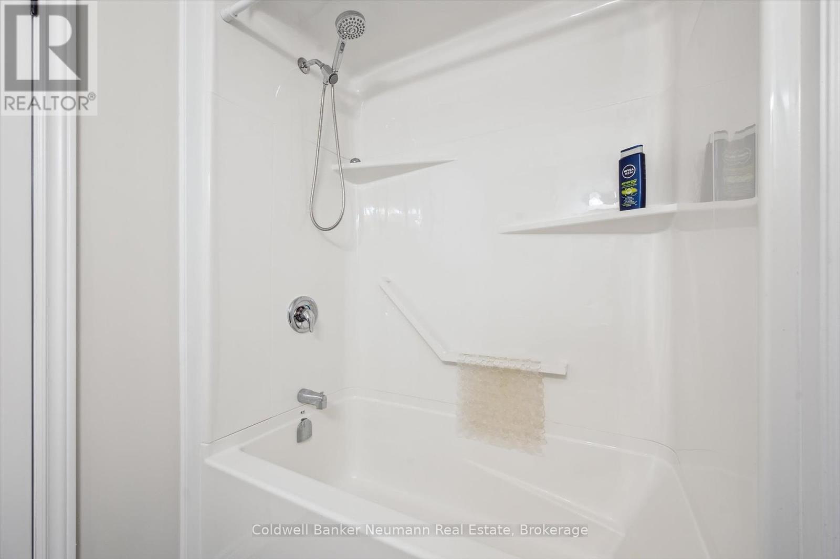103 - 333 Gosling Gardens Guelph, Ontario N1L 0K4
2 Bedroom 2 Bathroom 1000 - 1199 sqft
Central Air Conditioning Forced Air
$599,999Maintenance, Common Area Maintenance, Parking, Insurance
$387.66 Monthly
Maintenance, Common Area Maintenance, Parking, Insurance
$387.66 Monthly103-333 Gosling Gardens, Guelph 2 Beds, 2 baths 1100 Sq Ft, Zero Nonsense Own it. Rent it. Love it. Just dont sleep on it.Welcome to Unit 103 at 333 Gosling Gardens a true 2-bedroom, 2- bathroom, ground-floor beauty in South Guelph with 1100 sq ft of functional, fresh space and almost no stairs to climb. Whether you're buying your first place, downsizing with style, or locking down the ultimate student investment before September hits this one gets it done.Step inside and get hit with natural light, open-concept living, and the kind of layout that actually makes sense. The kitchens fully loaded with stainless steel appliances (included, of course), and the in-suite laundry means no more awkward hallway treks with your socks half-dry.Both bedrooms are legit no den but were calling it a bedroom nonsense here. Need space for two roommates, a home office, or guests who overstay their welcome? Youve got options. PARENTS OF STUDENTS: GUELPH RENT IS $1,200+/BEDROOM. Do the math. Buying this place now means you're not just securing a roof youre making a smart, appreciation-friendly move that can pay for itself while giving your kid way more than a basement rental with suspicious smells. Ground-floor unit (no elevators, no drama) Private walk-out patio One owned parking space, with extra guest parking available Stainless steel appliances + in-suite laundry Walking distance to groceries, coffee, restaurants & transit Well-managed building in a booming area Fast close available August 1st is wide open. Beat the fall rush, skip the bidding wars, and move in with time to breathe before school starts or leases begin.This is the kind of listing that makes your Realtor say, I told you so later if you hesitate now. Dont. (id:53193)
Property Details
| MLS® Number | X12183995 |
| Property Type | Single Family |
| Community Name | Clairfields/Hanlon Business Park |
| AmenitiesNearBy | Park, Place Of Worship, Public Transit, Schools |
| CommunityFeatures | Pet Restrictions, School Bus |
| Features | In Suite Laundry |
| ParkingSpaceTotal | 1 |
Building
| BathroomTotal | 2 |
| BedroomsAboveGround | 2 |
| BedroomsTotal | 2 |
| Age | 6 To 10 Years |
| Appliances | Water Heater, Dishwasher, Dryer, Stove, Washer, Window Coverings, Refrigerator |
| CoolingType | Central Air Conditioning |
| ExteriorFinish | Brick, Aluminum Siding |
| HeatingFuel | Natural Gas |
| HeatingType | Forced Air |
| SizeInterior | 1000 - 1199 Sqft |
| Type | Row / Townhouse |
Parking
| Underground | |
| Garage |
Land
| Acreage | No |
| LandAmenities | Park, Place Of Worship, Public Transit, Schools |
| ZoningDescription | R.4a-43 |
Rooms
| Level | Type | Length | Width | Dimensions |
|---|---|---|---|---|
| Main Level | Bathroom | 4.07 m | 2.26 m | 4.07 m x 2.26 m |
| Main Level | Bathroom | 2.53 m | 1.66 m | 2.53 m x 1.66 m |
| Main Level | Bedroom | 3.04 m | 3.8 m | 3.04 m x 3.8 m |
| Main Level | Dining Room | 3.55 m | 2.72 m | 3.55 m x 2.72 m |
| Main Level | Foyer | 2.22 m | 2.25 m | 2.22 m x 2.25 m |
| Main Level | Kitchen | 5.21 m | 2.59 m | 5.21 m x 2.59 m |
| Main Level | Living Room | 5.21 m | 4.5 m | 5.21 m x 4.5 m |
| Main Level | Primary Bedroom | 4.32 m | 3.72 m | 4.32 m x 3.72 m |
Interested?
Contact us for more information
Michael Ireland
Salesperson
Coldwell Banker Neumann Real Estate
824 Gordon Street
Guelph, Ontario N1G 1Y7
824 Gordon Street
Guelph, Ontario N1G 1Y7
Patrick Ireland
Salesperson
Coldwell Banker Neumann Real Estate
824 Gordon Street
Guelph, Ontario N1G 1Y7
824 Gordon Street
Guelph, Ontario N1G 1Y7

