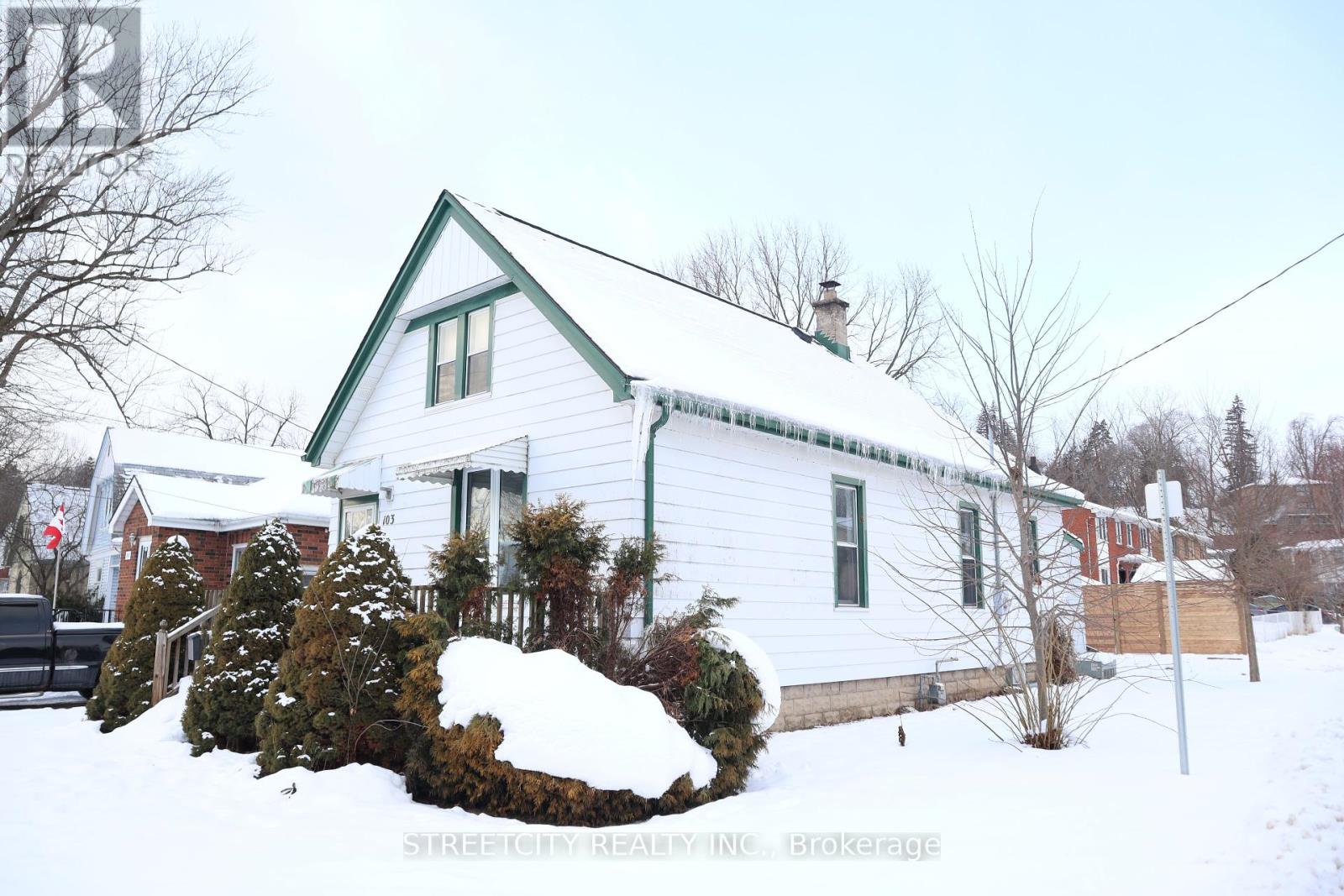103 Forward Avenue London, Ontario N6H 1B9
3 Bedroom 2 Bathroom 699.9943 - 1099.9909 sqft
Bungalow Fireplace Central Air Conditioning Forced Air
$549,900
Welcome to this beautifully renovated home located in the peaceful and convenient Neighborhood. This property has been thoughtfully updated with modern finishes and brand-new features, making it move-in ready for its next owners. The interior boasts a fresh and contemporary look with new flooring, updated lighting, and a freshly painted neutral color palette throughout. The kitchen is equipped with a brand-new dishwasher and Rangehood, sleek cabinetry, and durable countertops, perfect for daily living and entertaining. Comfort is a priority in this home, with a newly installed furnace ensuring efficient heating during the colder months. Every corner of this home reflects meticulous attention to detail, providing a perfect blend of style and functionality. Outside, the property offers a private backyard ideal for relaxation or family gatherings. Located in a quiet and family-friendly neighborhood, this home is close to schools, parks, shopping centers, and public transportation, making it a great choice for families or professionals. With its complete renovation, modern amenities, and excellent location, this property is a rare find. Don't miss your chance to call it home and schedule your showing today! (id:53193)
Property Details
| MLS® Number | X11940786 |
| Property Type | Single Family |
| Community Name | North N |
| AmenitiesNearBy | Park, Public Transit, Schools |
| CommunityFeatures | School Bus |
| EquipmentType | Water Heater |
| Features | Flat Site, Carpet Free |
| ParkingSpaceTotal | 2 |
| RentalEquipmentType | Water Heater |
| Structure | Shed |
Building
| BathroomTotal | 2 |
| BedroomsAboveGround | 3 |
| BedroomsTotal | 3 |
| Amenities | Fireplace(s) |
| Appliances | Water Heater, Dishwasher, Dryer, Range, Refrigerator, Stove, Washer |
| ArchitecturalStyle | Bungalow |
| BasementDevelopment | Unfinished |
| BasementType | N/a (unfinished) |
| ConstructionStyleAttachment | Detached |
| CoolingType | Central Air Conditioning |
| ExteriorFinish | Brick, Vinyl Siding |
| FireplacePresent | Yes |
| FireplaceTotal | 1 |
| FoundationType | Block, Poured Concrete |
| HeatingFuel | Electric |
| HeatingType | Forced Air |
| StoriesTotal | 1 |
| SizeInterior | 699.9943 - 1099.9909 Sqft |
| Type | House |
| UtilityWater | Municipal Water, Unknown |
Land
| Acreage | No |
| FenceType | Fenced Yard |
| LandAmenities | Park, Public Transit, Schools |
| Sewer | Sanitary Sewer |
| SizeDepth | 156 Ft ,8 In |
| SizeFrontage | 26 Ft ,6 In |
| SizeIrregular | 26.5 X 156.7 Ft |
| SizeTotalText | 26.5 X 156.7 Ft|under 1/2 Acre |
| ZoningDescription | R2-2 |
Rooms
| Level | Type | Length | Width | Dimensions |
|---|---|---|---|---|
| Lower Level | Utility Room | 7.64 m | 5.49 m | 7.64 m x 5.49 m |
| Lower Level | Laundry Room | 5.2 m | 3.38 m | 5.2 m x 3.38 m |
| Main Level | Foyer | 2.03 m | 1.22 m | 2.03 m x 1.22 m |
| Main Level | Family Room | 5.28 m | 3 m | 5.28 m x 3 m |
| Main Level | Kitchen | 4.27 m | 3 m | 4.27 m x 3 m |
| Main Level | Dining Room | 3.07 m | 2.34 m | 3.07 m x 2.34 m |
| Main Level | Primary Bedroom | 3.63 m | 2.82 m | 3.63 m x 2.82 m |
| Main Level | Bathroom | 2.9 m | 1.22 m | 2.9 m x 1.22 m |
| Main Level | Bedroom | 2.82 m | 2.57 m | 2.82 m x 2.57 m |
| Main Level | Office | 3 m | 2.51 m | 3 m x 2.51 m |
| Main Level | Mud Room | 1.47 m | 1.27 m | 1.47 m x 1.27 m |
Utilities
| Cable | Available |
| Sewer | Installed |
https://www.realtor.ca/real-estate/27842843/103-forward-avenue-london-north-n
Interested?
Contact us for more information
Jane Liu
Salesperson
Streetcity Realty Inc.























