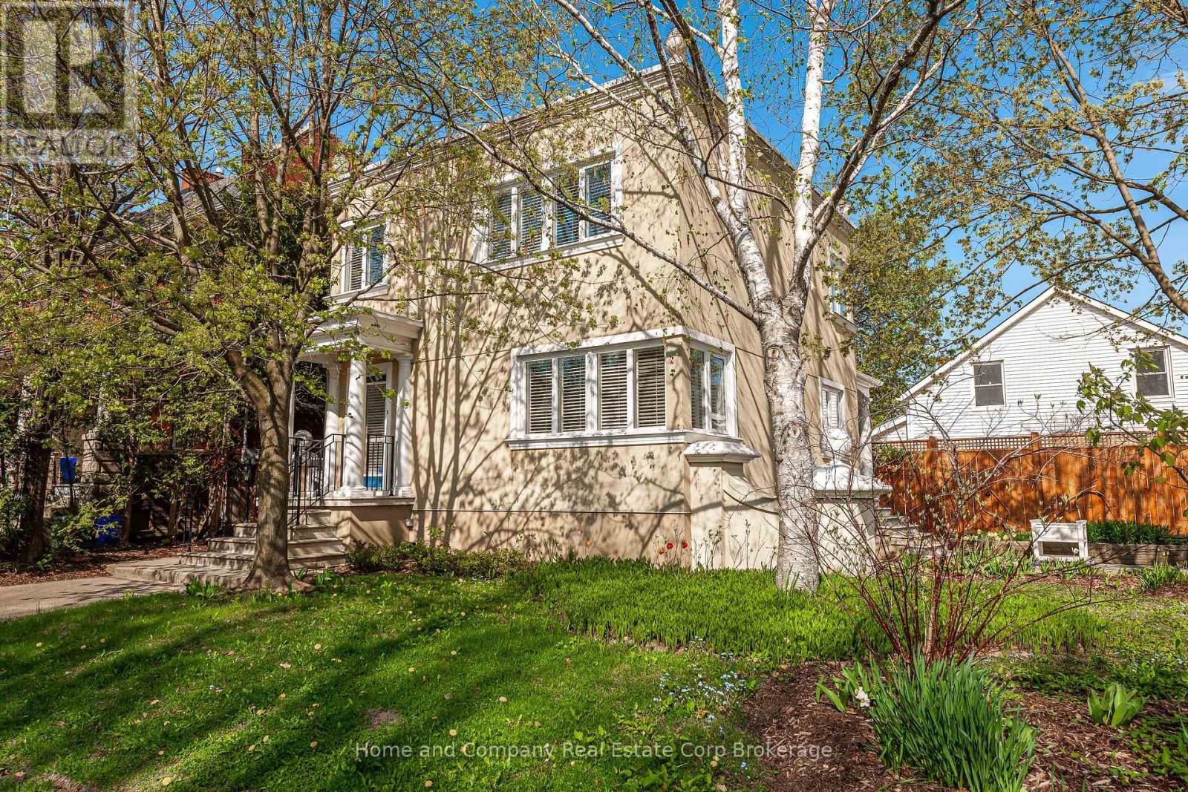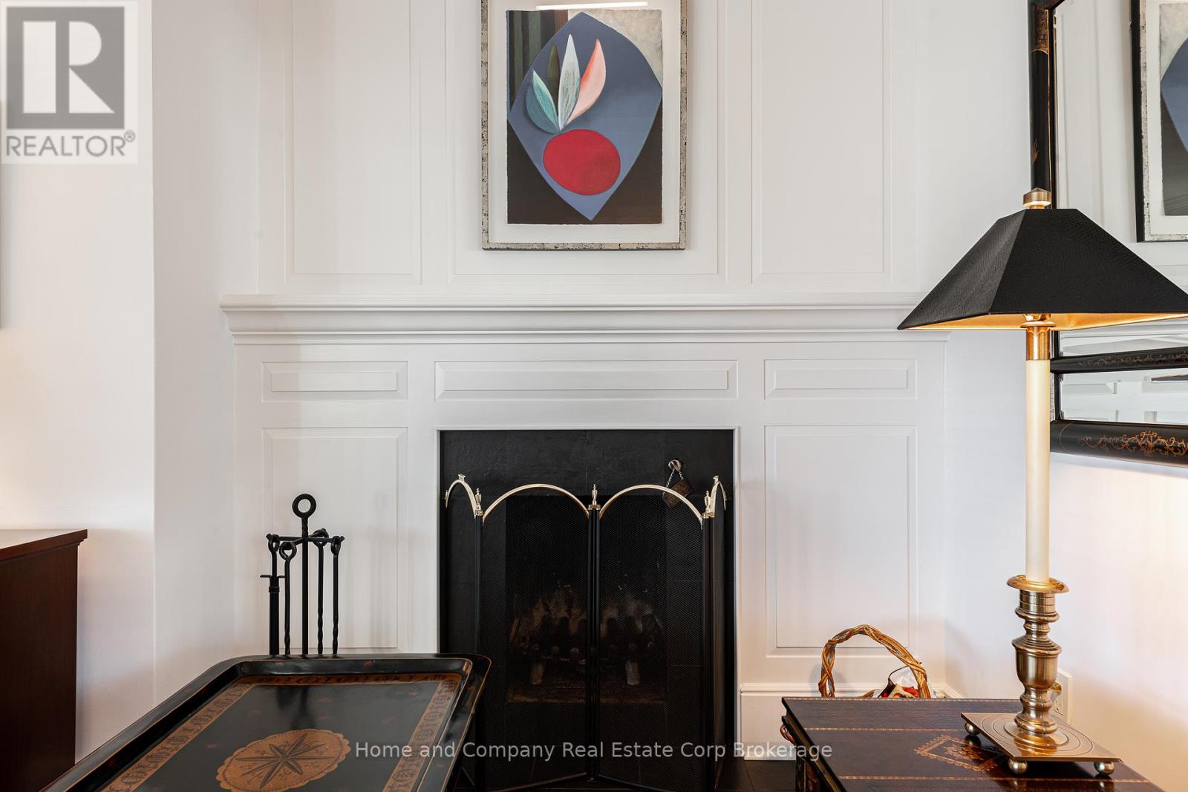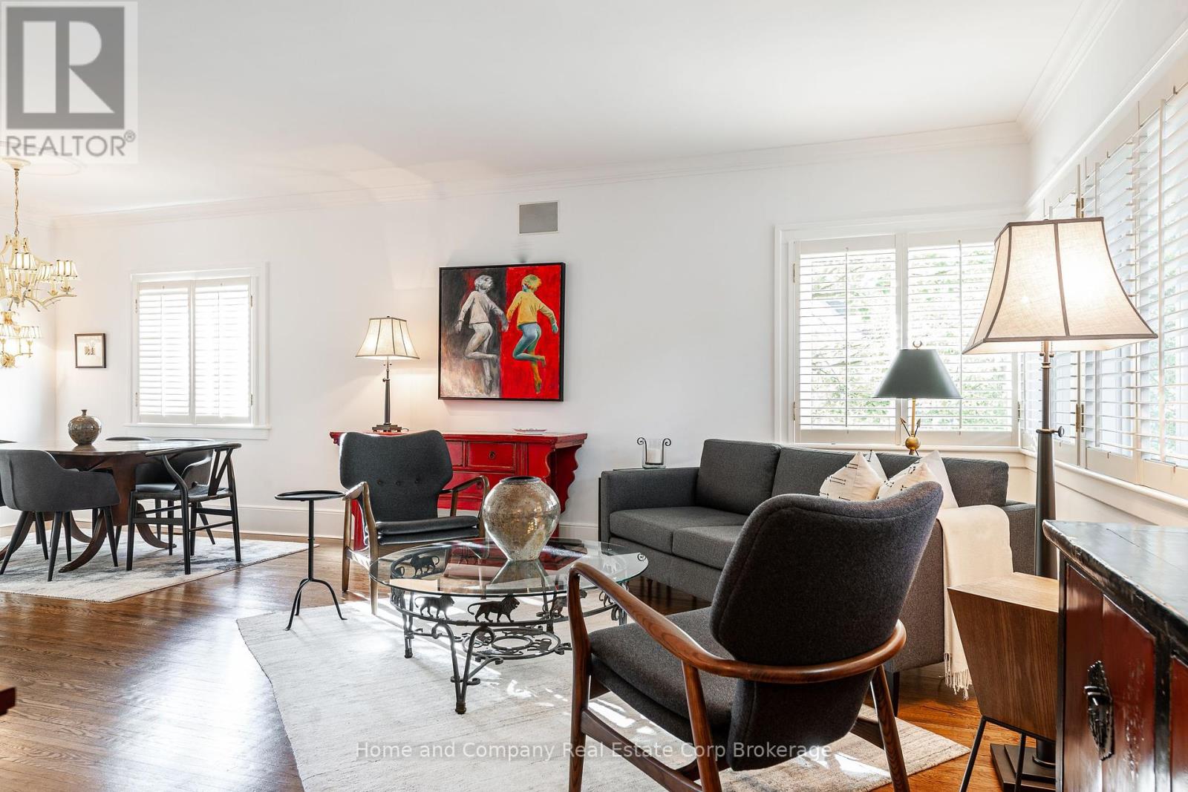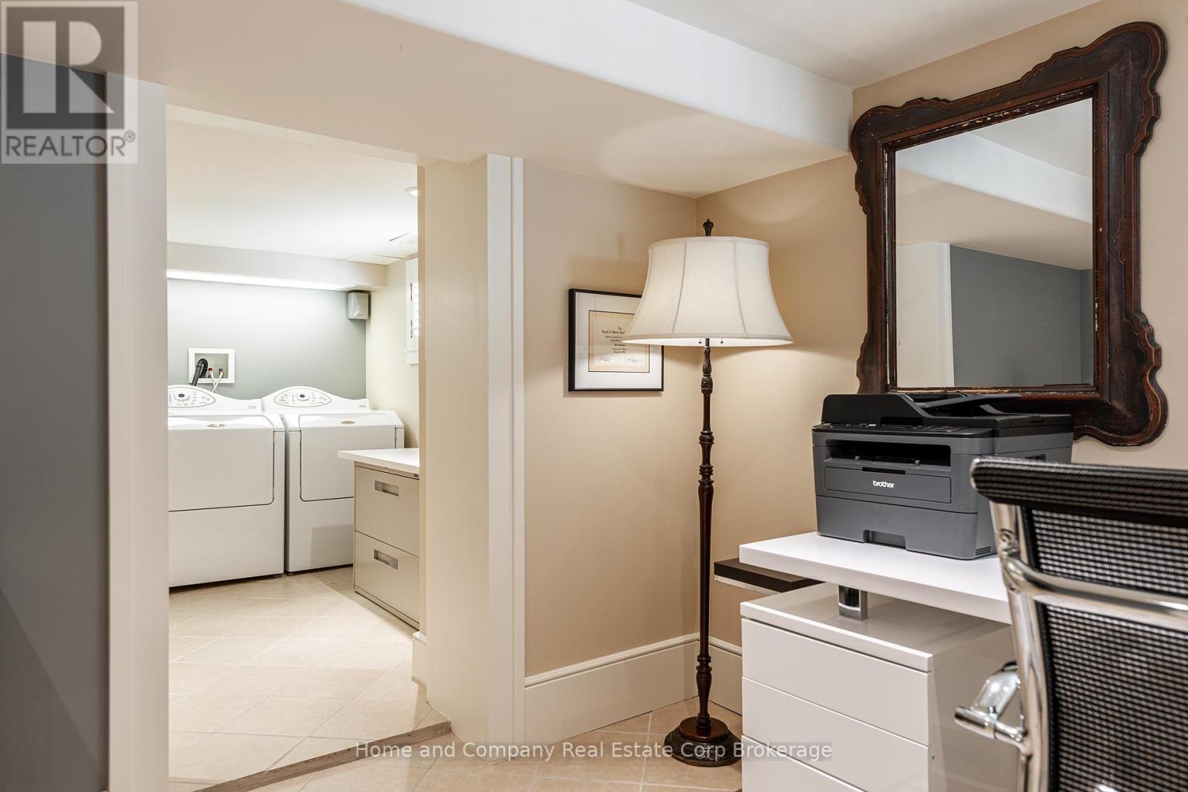103 Nile Street S Stratford, Ontario N5A 4C7
3 Bedroom 3 Bathroom 1100 - 1500 sqft
Fireplace Central Air Conditioning Forced Air
$825,000
'One of a Kind' home in Stratford! Exceptional 3-bedroom home in the heart of the City, within walking distance to downtown shops, restaurants, theatres and the Avon River. This home received a major renovation/restoration in 1996/1997, with further updates and improvements between 2012 and 2025. Beautiful refinished hardwood floors in living and dining room area, Gas fireplace ( 2024 - Regency gas fire-log set insert), with classic embossed wood mantle. Spacious primary bedroom, refinished hardwood floors in upper landing hall and remaining bedrooms, lovely large 4pc bath. Completely finished lower level to include: 2pc bath, laundry room with folding counter and sink, excellent office area, and well-designed custom storage closets. Front entrance facade and rear porch have been architecturally designed with stunning oversized columns. 2022: Kitchen Update: New Quartz Counters, undermount LED lighting, new Bristol Sink with Moen Designer Faucet, New Stainless Frigidaire Gas Range, Broan Hood Fan, Bosch 500 Series Dishwasher, Maytag Fridge. Electric Upgrade: All new electrical outlets, light, dimmer and speaker switches throughout the house. New Water Softener (owned). Living, dining room and three bedrooms professionally painted. Furnace 2020, Water Heater 2020 (owned), Roof Membrane 2012. 2024 - New Wood Privacy Fence, with updated Electrical timed-lighting system . Please see the attached detailed list of Renovations and Improvements. (id:53193)
Open House
This property has open houses!
May
10
Saturday
Starts at:
10:30 am
Ends at:12:00 pm
Property Details
| MLS® Number | X12133653 |
| Property Type | Single Family |
| Community Name | Stratford |
| Features | Sump Pump |
| ParkingSpaceTotal | 2 |
Building
| BathroomTotal | 3 |
| BedroomsAboveGround | 3 |
| BedroomsTotal | 3 |
| Age | 51 To 99 Years |
| Amenities | Fireplace(s) |
| Appliances | Water Heater, Water Softener, Range, Dishwasher, Dryer, Hood Fan, Stove, Washer, Refrigerator |
| BasementFeatures | Separate Entrance |
| BasementType | Full |
| ConstructionStatus | Insulation Upgraded |
| ConstructionStyleAttachment | Detached |
| CoolingType | Central Air Conditioning |
| ExteriorFinish | Stucco, Concrete Block |
| FireProtection | Smoke Detectors |
| FireplacePresent | Yes |
| FireplaceTotal | 1 |
| FoundationType | Poured Concrete |
| HalfBathTotal | 1 |
| HeatingFuel | Natural Gas |
| HeatingType | Forced Air |
| StoriesTotal | 2 |
| SizeInterior | 1100 - 1500 Sqft |
| Type | House |
| UtilityWater | Municipal Water |
Parking
| No Garage |
Land
| Acreage | No |
| Sewer | Sanitary Sewer |
| SizeDepth | 53 Ft |
| SizeFrontage | 59 Ft ,7 In |
| SizeIrregular | 59.6 X 53 Ft |
| SizeTotalText | 59.6 X 53 Ft|under 1/2 Acre |
| ZoningDescription | R2 |
Rooms
| Level | Type | Length | Width | Dimensions |
|---|---|---|---|---|
| Second Level | Bathroom | 2.9 m | 2.44 m | 2.9 m x 2.44 m |
| Second Level | Bedroom | 3.45 m | 2.72 m | 3.45 m x 2.72 m |
| Second Level | Bedroom 2 | 4.01 m | 2.95 m | 4.01 m x 2.95 m |
| Second Level | Primary Bedroom | 3.48 m | 3.78 m | 3.48 m x 3.78 m |
| Basement | Utility Room | 3.51 m | 3.56 m | 3.51 m x 3.56 m |
| Basement | Bathroom | 1.78 m | 1.47 m | 1.78 m x 1.47 m |
| Basement | Laundry Room | 4.72 m | 3.02 m | 4.72 m x 3.02 m |
| Basement | Recreational, Games Room | 6.68 m | 3.1 m | 6.68 m x 3.1 m |
| Main Level | Kitchen | 3.45 m | 2.72 m | 3.45 m x 2.72 m |
| Main Level | Dining Room | 3.48 m | 2.97 m | 3.48 m x 2.97 m |
| Main Level | Living Room | 5.99 m | 4.78 m | 5.99 m x 4.78 m |
https://www.realtor.ca/real-estate/28280489/103-nile-street-s-stratford-stratford
Interested?
Contact us for more information
Brad Douglas
Salesperson
Home And Company Real Estate Corp Brokerage
245 Downie Street, Unit 108
Stratford, Ontario N5A 1X5
245 Downie Street, Unit 108
Stratford, Ontario N5A 1X5
Tong Zhou
Salesperson
Home And Company Real Estate Corp Brokerage
245 Downie Street, Unit 108
Stratford, Ontario N5A 1X5
245 Downie Street, Unit 108
Stratford, Ontario N5A 1X5




















































