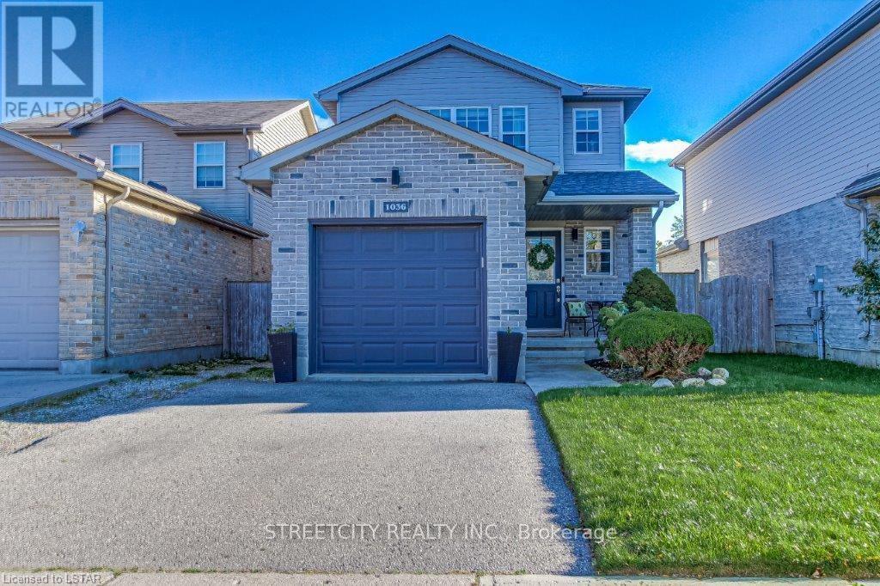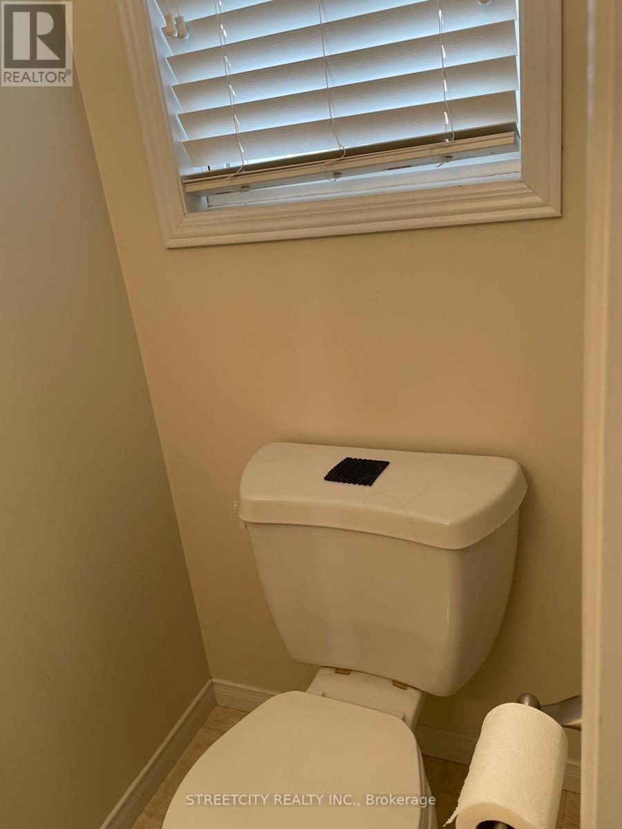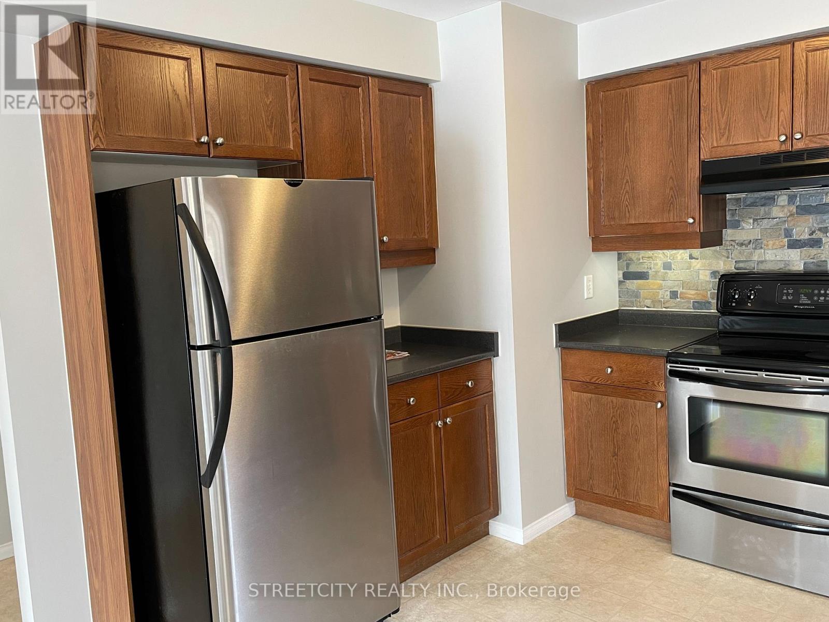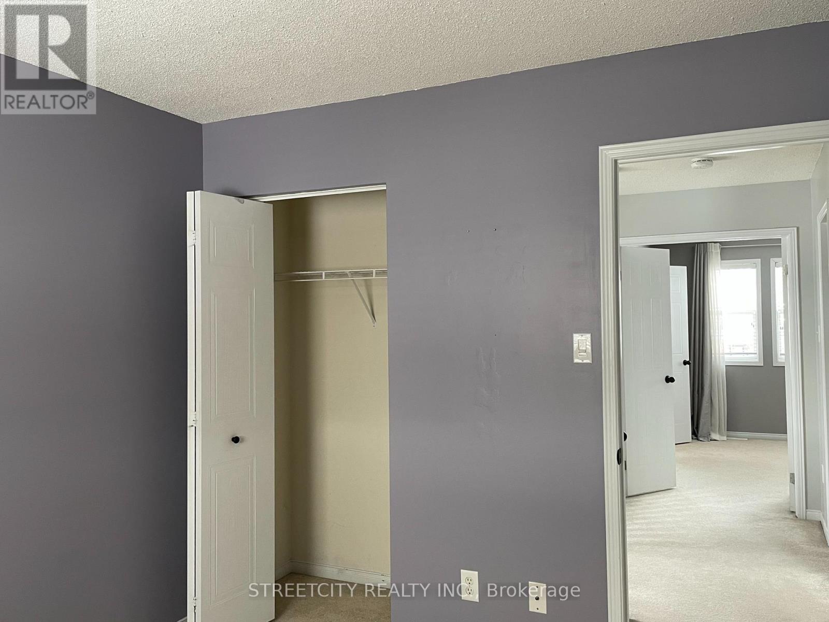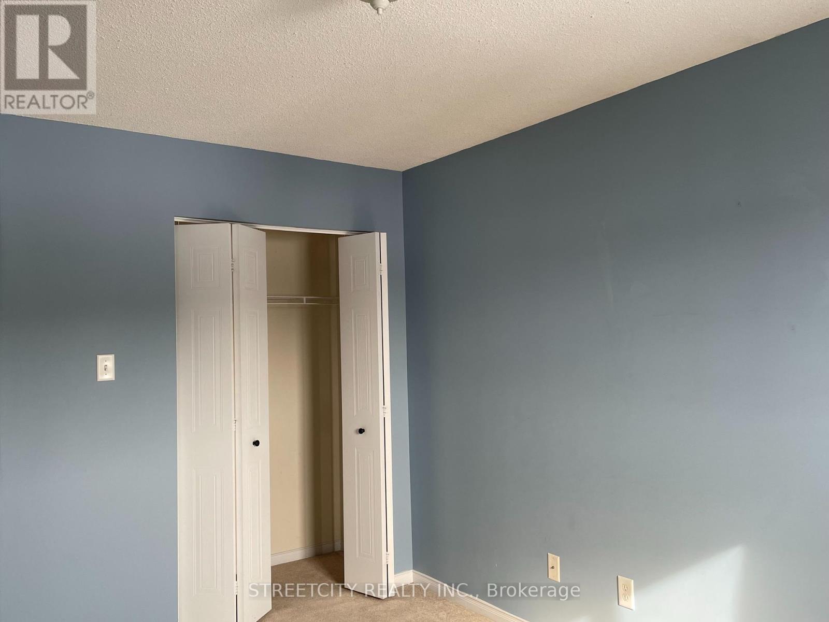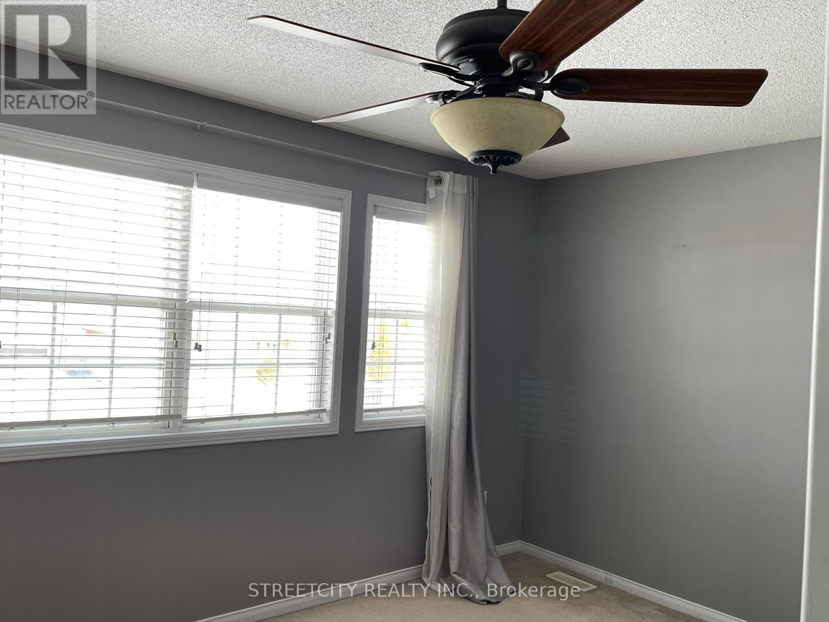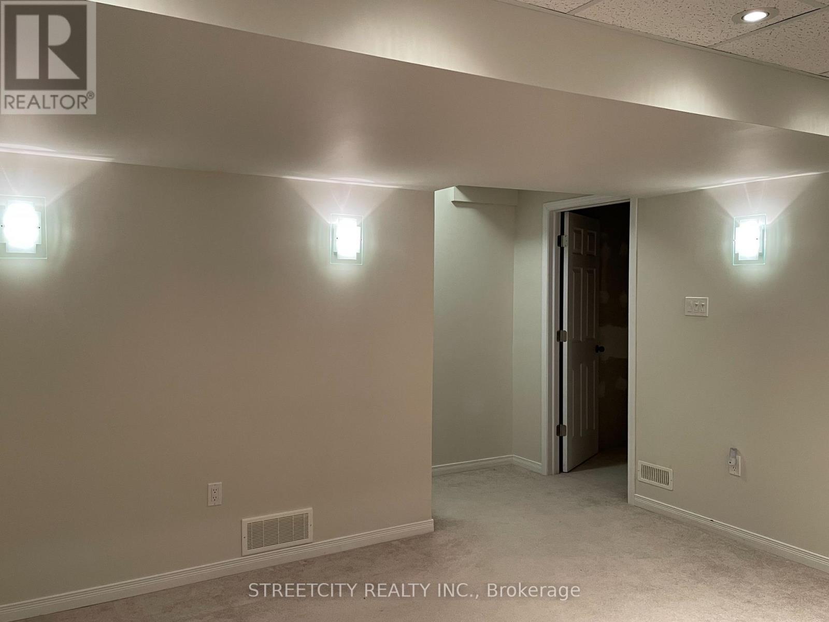1036 Kimball Crescent London North, Ontario N6G 0A8
3 Bedroom 3 Bathroom 1100 - 1500 sqft
Central Air Conditioning Forced Air
$2,750 Monthly
Located in desirable Northwest London! Close to shopping schools, and transit. 2 storey 3 bedroom. Large eat-in kitchen open to the living room with patio door to a large two tiered deck overlooking the pond! Beautifully finished lower level family room with 3 pc bath and additional rooms for extra storage. Utilities Extra. Employment, credit and reference check required. (id:53193)
Property Details
| MLS® Number | X12186444 |
| Property Type | Single Family |
| Community Name | North E |
| EquipmentType | Water Heater |
| ParkingSpaceTotal | 3 |
| RentalEquipmentType | Water Heater |
Building
| BathroomTotal | 3 |
| BedroomsAboveGround | 3 |
| BedroomsTotal | 3 |
| Appliances | Garage Door Opener Remote(s) |
| BasementDevelopment | Finished |
| BasementType | N/a (finished) |
| ConstructionStyleAttachment | Detached |
| CoolingType | Central Air Conditioning |
| ExteriorFinish | Brick Veneer, Vinyl Siding |
| FoundationType | Concrete |
| HalfBathTotal | 1 |
| HeatingFuel | Natural Gas |
| HeatingType | Forced Air |
| StoriesTotal | 2 |
| SizeInterior | 1100 - 1500 Sqft |
| Type | House |
| UtilityWater | Municipal Water |
Parking
| Attached Garage | |
| Garage |
Land
| Acreage | No |
| Sewer | Sanitary Sewer |
| SizeDepth | 108 Ft ,3 In |
| SizeFrontage | 29 Ft ,6 In |
| SizeIrregular | 29.5 X 108.3 Ft |
| SizeTotalText | 29.5 X 108.3 Ft |
| ZoningDescription | R1 |
https://www.realtor.ca/real-estate/28395830/1036-kimball-crescent-london-north-north-e-north-e
Interested?
Contact us for more information
Tony Tang
Salesperson
Streetcity Realty Inc.

