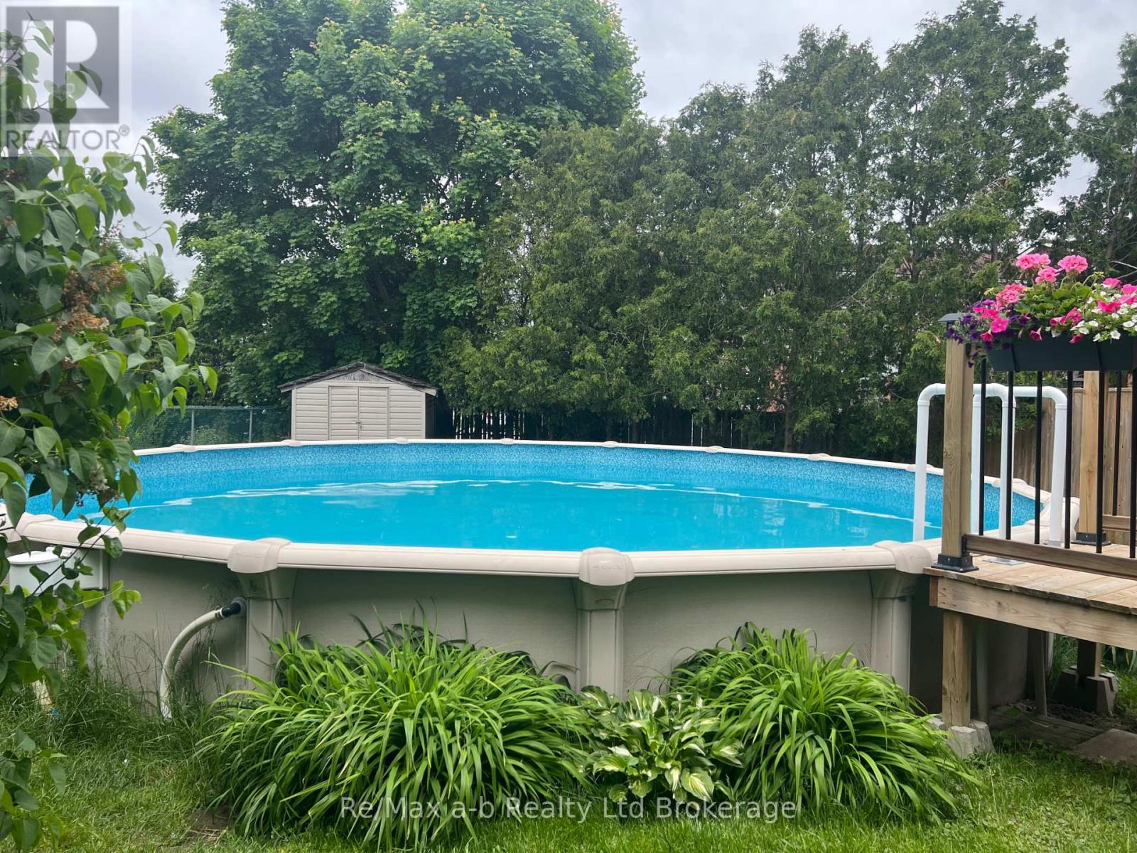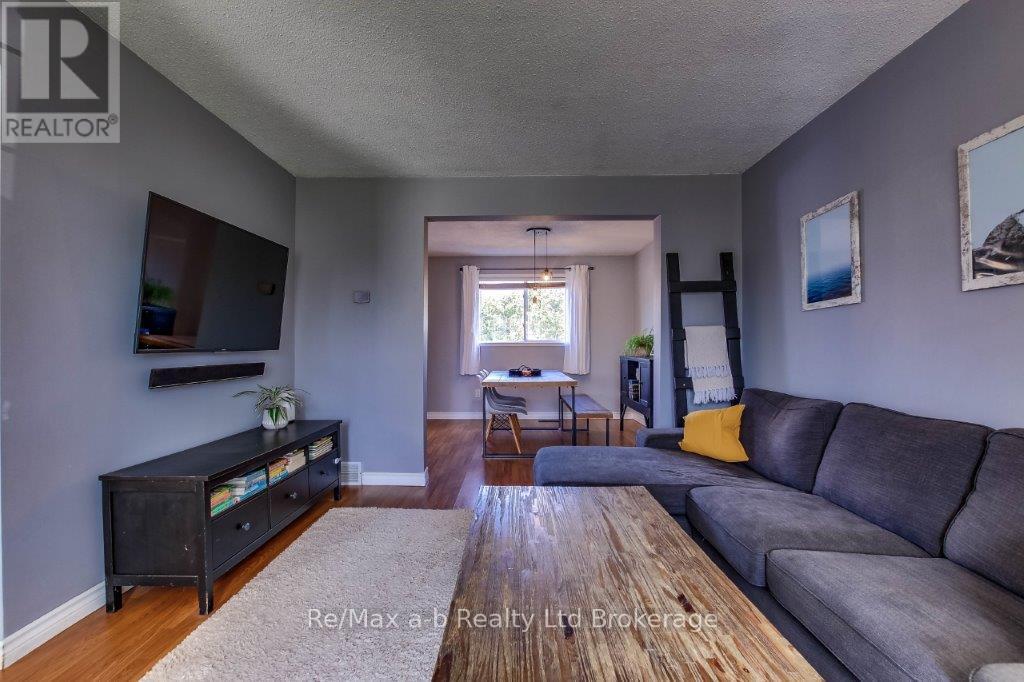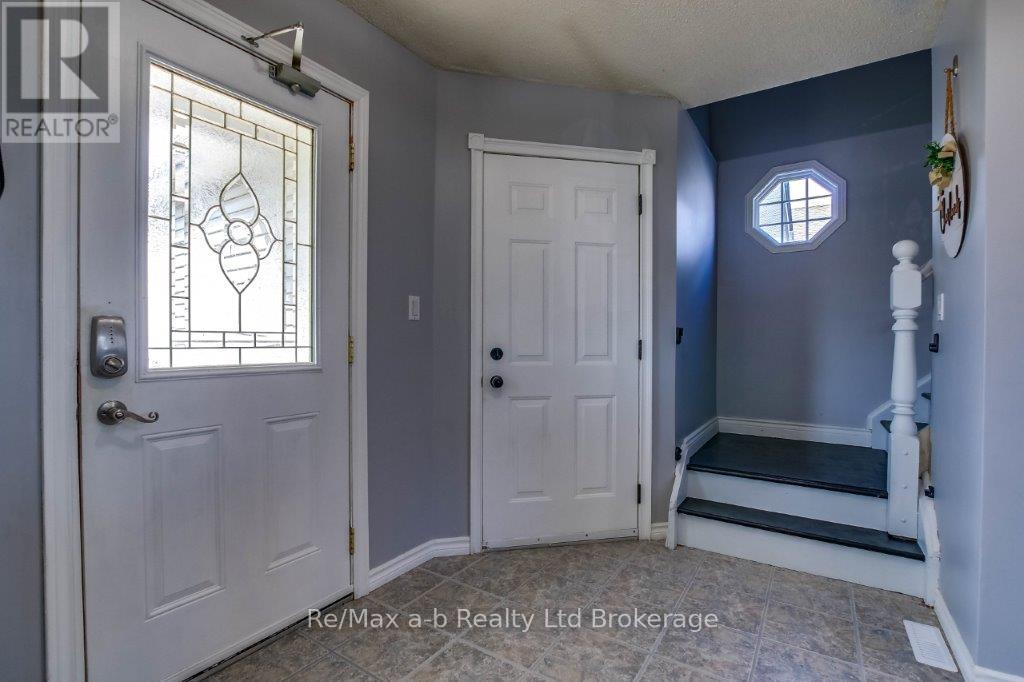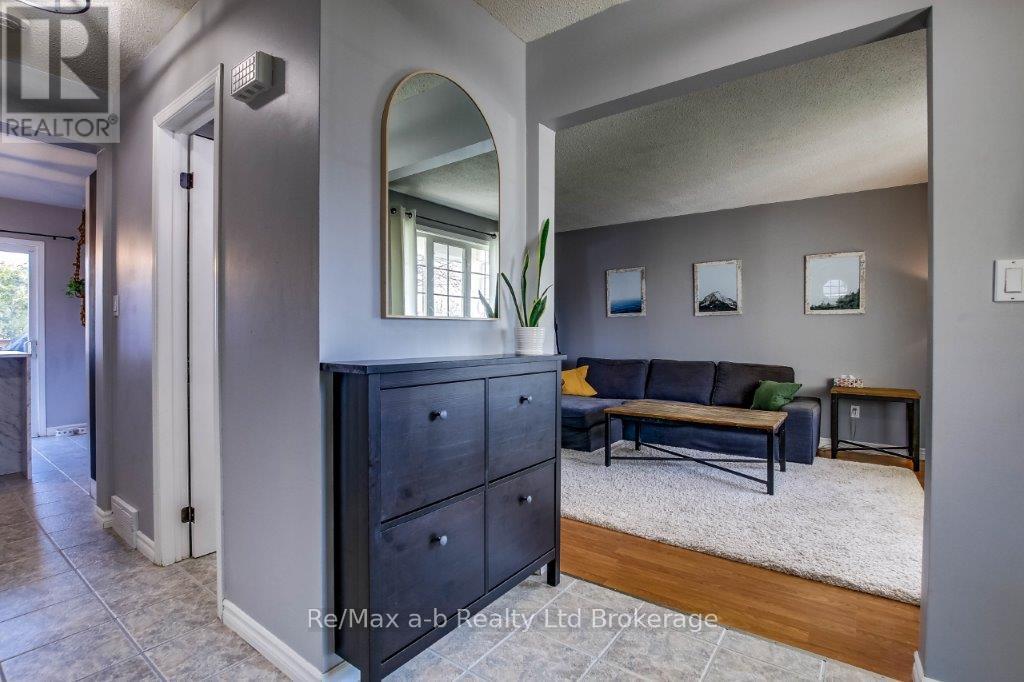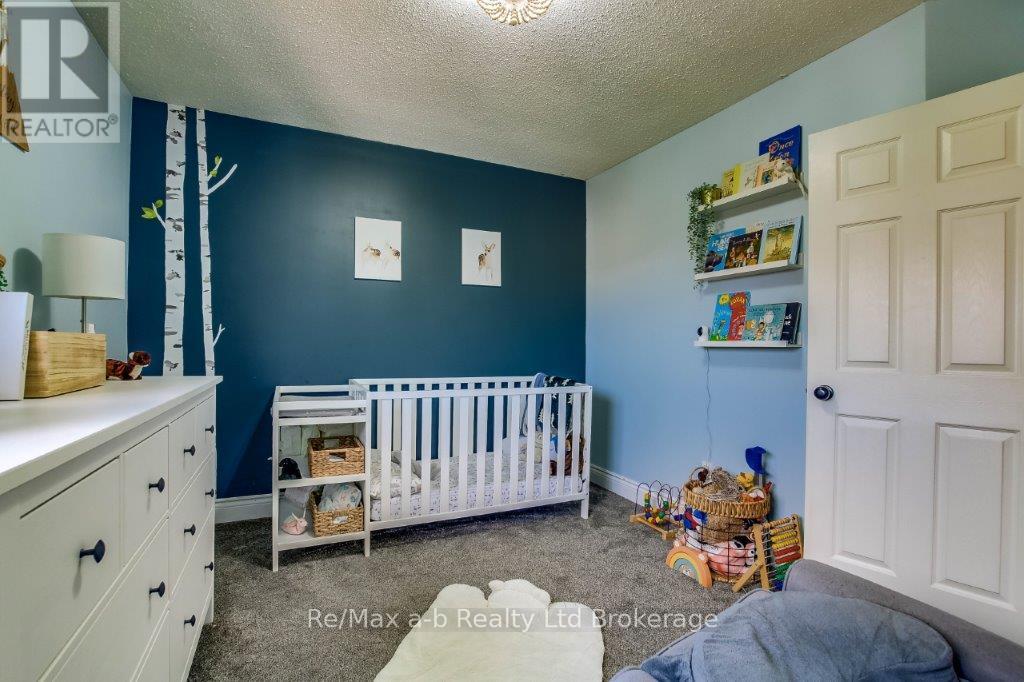1039 Devonshire Avenue Woodstock, Ontario N4S 5S1
3 Bedroom 3 Bathroom 1100 - 1500 sqft
Above Ground Pool Central Air Conditioning Forced Air
$649,900
Charming Family Home with Endless Amenities! Welcome to this stunning 3-bedroom, 3-bathroom home that ticks all the boxes for comfort, style, and convenience. Nestled on a spacious lot in a desirable neighborhood, this property offers a perfect blend of practicality and charm. Step inside to find a well-maintained interior featuring modern updates, including a newer roof, furnace, and air conditioning, ensuring peace of mind for years to come. The functional layout provides ample space for family living and entertaining, with a walk-out basement that adds versatility and extra square footage to suit your needs. Outside, the magic continues! The backyard boasts an above-ground pool, ideal for relaxing summer days, and plenty of room to play or unwind. Located close to schools, shopping, parks, and community amenities, you'll enjoy a lifestyle of convenience and leisure. The property also features a single-car garage, complemented by a driveway that accommodates up to 4 cars, perfect for gatherings or family needs. (id:53193)
Property Details
| MLS® Number | X12100238 |
| Property Type | Single Family |
| Neigbourhood | North Woodstock |
| Community Name | Woodstock - North |
| Features | Irregular Lot Size |
| ParkingSpaceTotal | 5 |
| PoolType | Above Ground Pool |
Building
| BathroomTotal | 3 |
| BedroomsAboveGround | 3 |
| BedroomsTotal | 3 |
| Age | 16 To 30 Years |
| Appliances | Water Softener, Dishwasher, Dryer, Stove, Washer, Refrigerator |
| BasementFeatures | Walk Out |
| BasementType | N/a |
| ConstructionStyleAttachment | Detached |
| CoolingType | Central Air Conditioning |
| ExteriorFinish | Vinyl Siding |
| FoundationType | Poured Concrete |
| HalfBathTotal | 1 |
| HeatingFuel | Natural Gas |
| HeatingType | Forced Air |
| StoriesTotal | 2 |
| SizeInterior | 1100 - 1500 Sqft |
| Type | House |
| UtilityWater | Municipal Water |
Parking
| Attached Garage | |
| Garage |
Land
| Acreage | No |
| Sewer | Sanitary Sewer |
| SizeDepth | 147 Ft ,8 In |
| SizeFrontage | 40 Ft |
| SizeIrregular | 40 X 147.7 Ft |
| SizeTotalText | 40 X 147.7 Ft |
| ZoningDescription | R1a |
Rooms
| Level | Type | Length | Width | Dimensions |
|---|---|---|---|---|
| Second Level | Bedroom | 3.04 m | 3.65 m | 3.04 m x 3.65 m |
| Second Level | Primary Bedroom | 4.26 m | 3.75 m | 4.26 m x 3.75 m |
| Second Level | Bedroom | 3.22 m | 2.99 m | 3.22 m x 2.99 m |
| Basement | Recreational, Games Room | 7.31 m | 3.04 m | 7.31 m x 3.04 m |
| Basement | Utility Room | 4.26 m | 2.43 m | 4.26 m x 2.43 m |
| Lower Level | Cold Room | 5.2 m | 1.01 m | 5.2 m x 1.01 m |
| Main Level | Dining Room | 3.09 m | 3.2 m | 3.09 m x 3.2 m |
| Ground Level | Living Room | 4.36 m | 3.5 m | 4.36 m x 3.5 m |
| Ground Level | Kitchen | 4.16 m | 3.17 m | 4.16 m x 3.17 m |
Interested?
Contact us for more information
Allen Skinner
Salesperson
RE/MAX A-B Realty Ltd Brokerage
463 Dundas Street
Woodstock, Ontario N4S 1C2
463 Dundas Street
Woodstock, Ontario N4S 1C2






