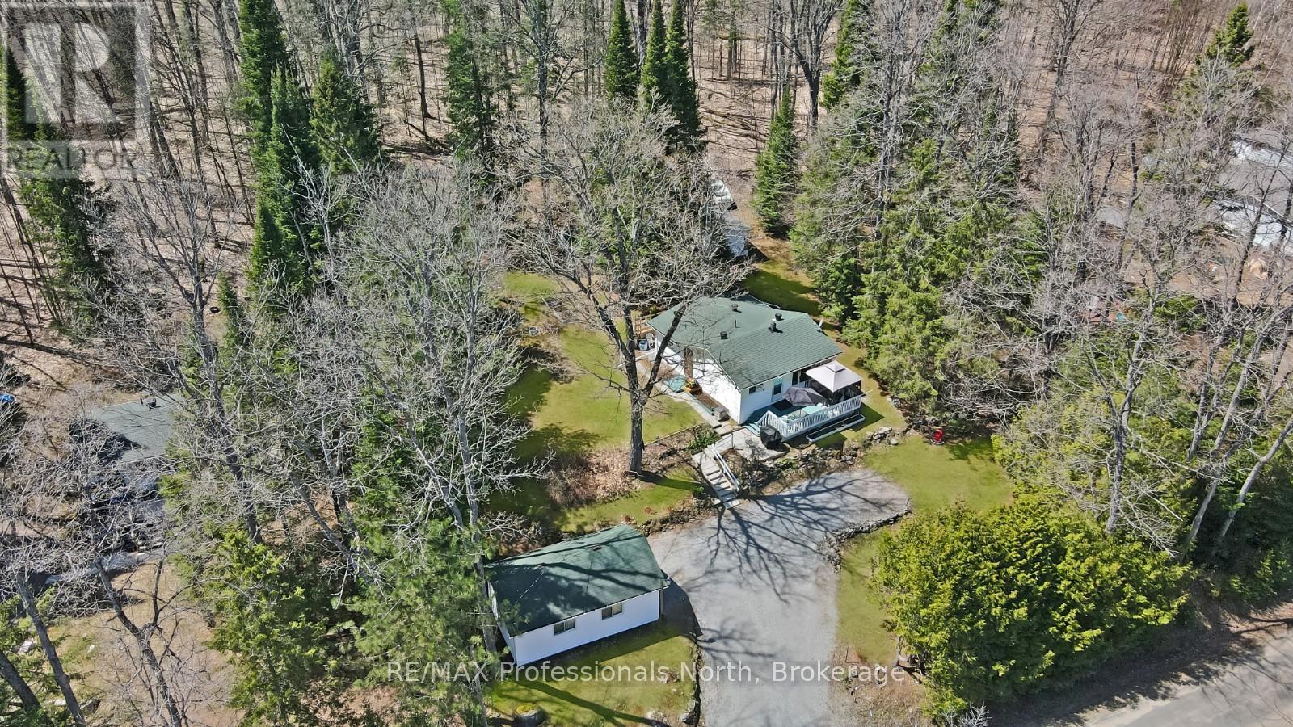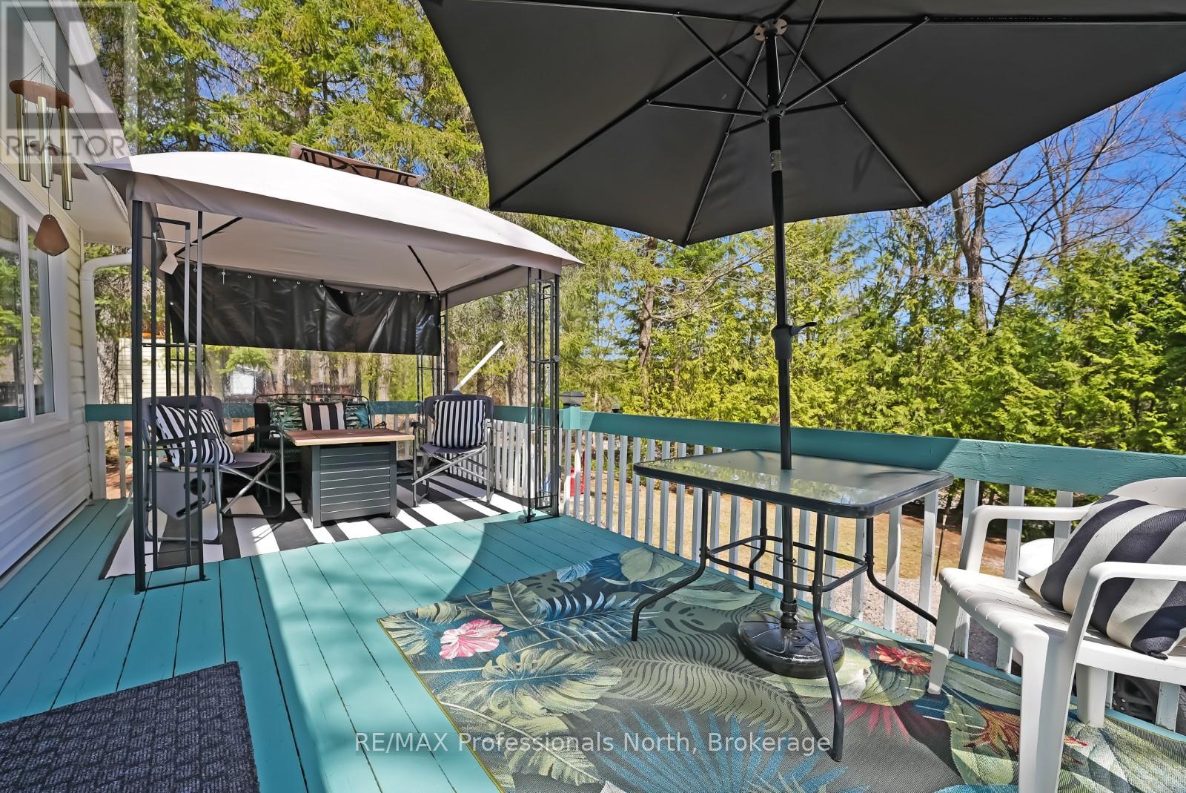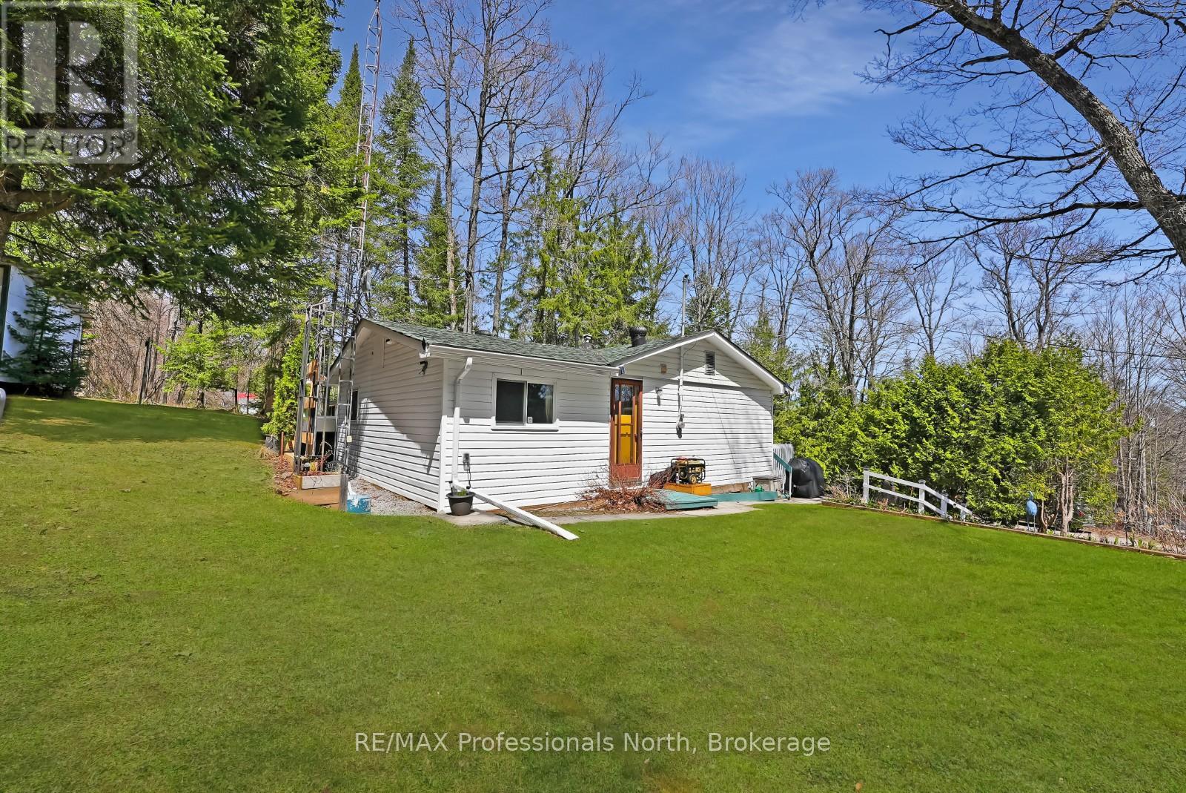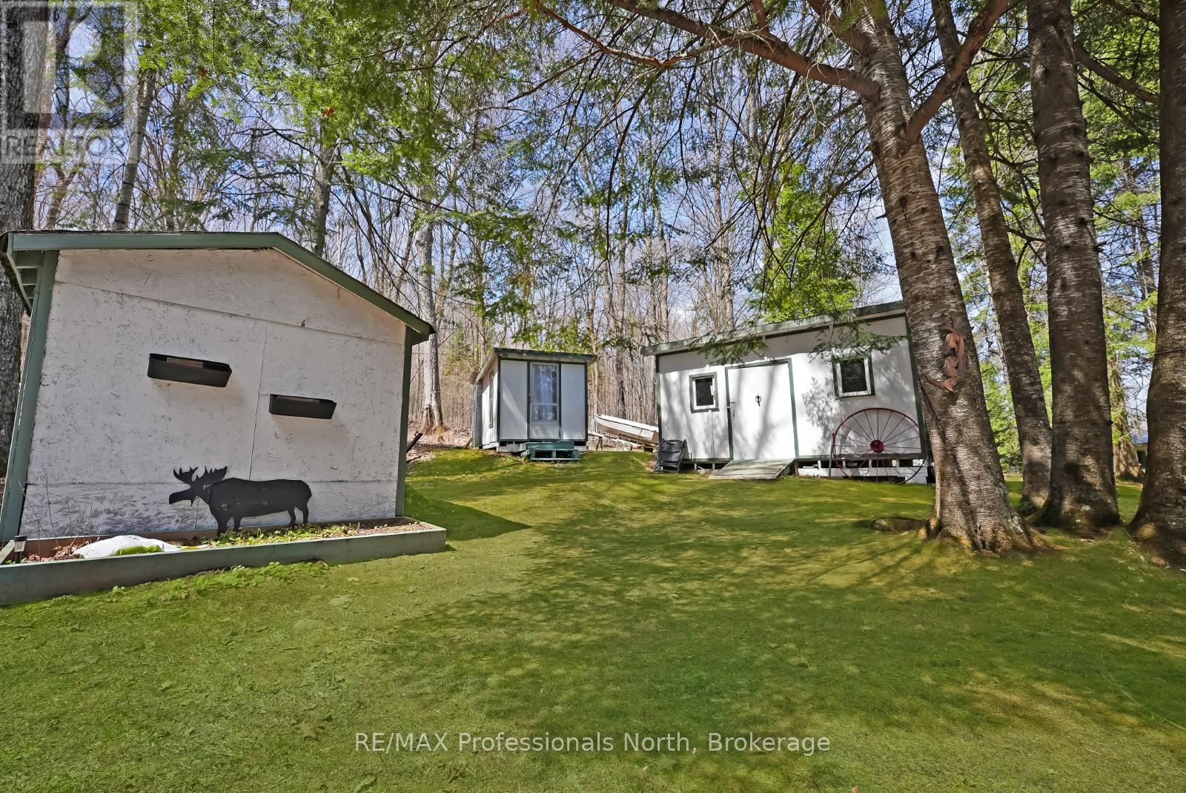1039 Grace River Road Highlands East, Ontario K0L 3C0
2 Bedroom 1 Bathroom
Bungalow Fireplace Baseboard Heaters Landscaped
$469,000
Located just outside the community of Wilberforce, this year round charming bungalow offers peaceful living with convenient access to local amenities including groceries, a community centre, library, gas station, and public beach. Whether you're looking to downsize, retire, or escape to the country, this well-maintained 2-bedroom home is a fantastic option. The open-concept layout features a combined kitchen, dining, and living area that provides an easy flow and a bright, welcoming atmosphere. Set on a large, terraced lot, the property is beautifully landscaped with a mix of sun and shade, creating multiple outdoor spaces to relax and enjoy the natural setting. A large detached garage offers excellent storage or workshop potential, while additional outbuildings include a cozy bunkie and multiple storage sheds ideal for tools, toys, or hobbies. The location is private and quiet, perfect for those seeking a slower pace and connection to nature, all within minutes of town services. A lovely property in a great location ready for you to move in and enjoy. (id:53193)
Property Details
| MLS® Number | X12124622 |
| Property Type | Single Family |
| Community Name | Monmouth |
| AmenitiesNearBy | Park, Schools |
| CommunityFeatures | Community Centre |
| Features | Wooded Area, Flat Site |
| ParkingSpaceTotal | 4 |
| Structure | Deck |
Building
| BathroomTotal | 1 |
| BedroomsAboveGround | 2 |
| BedroomsTotal | 2 |
| Amenities | Fireplace(s) |
| Appliances | Water Heater |
| ArchitecturalStyle | Bungalow |
| BasementType | Crawl Space |
| ConstructionStyleAttachment | Detached |
| ExteriorFinish | Vinyl Siding |
| FireplacePresent | Yes |
| FireplaceTotal | 1 |
| FoundationType | Wood/piers |
| HeatingFuel | Electric |
| HeatingType | Baseboard Heaters |
| StoriesTotal | 1 |
| Type | House |
| UtilityWater | Drilled Well |
Parking
| Detached Garage | |
| Garage |
Land
| Acreage | No |
| LandAmenities | Park, Schools |
| LandscapeFeatures | Landscaped |
| Sewer | Septic System |
| SizeDepth | 202 Ft ,8 In |
| SizeFrontage | 115 Ft |
| SizeIrregular | 115 X 202.67 Ft |
| SizeTotalText | 115 X 202.67 Ft |
| ZoningDescription | Sr2 |
Rooms
| Level | Type | Length | Width | Dimensions |
|---|---|---|---|---|
| Main Level | Foyer | 2.62 m | 2.71 m | 2.62 m x 2.71 m |
| Main Level | Kitchen | 3.21 m | 2.32 m | 3.21 m x 2.32 m |
| Main Level | Dining Room | 3.21 m | 4.78 m | 3.21 m x 4.78 m |
| Main Level | Living Room | 2.73 m | 2.9 m | 2.73 m x 2.9 m |
| Main Level | Bathroom | 2.46 m | 1.3 m | 2.46 m x 1.3 m |
| Main Level | Primary Bedroom | 2.99 m | 3.53 m | 2.99 m x 3.53 m |
| Main Level | Bedroom 2 | 2.99 m | 2.94 m | 2.99 m x 2.94 m |
https://www.realtor.ca/real-estate/28260568/1039-grace-river-road-highlands-east-monmouth-monmouth
Interested?
Contact us for more information
Cheryl Bolger
Salesperson
RE/MAX Professionals North
83 Maple Avenue
Haliburton, Ontario K0M 1S0
83 Maple Avenue
Haliburton, Ontario K0M 1S0
Troy Austen
Salesperson
RE/MAX Professionals North
83 Maple Avenue
Haliburton, Ontario K0M 1S0
83 Maple Avenue
Haliburton, Ontario K0M 1S0
































