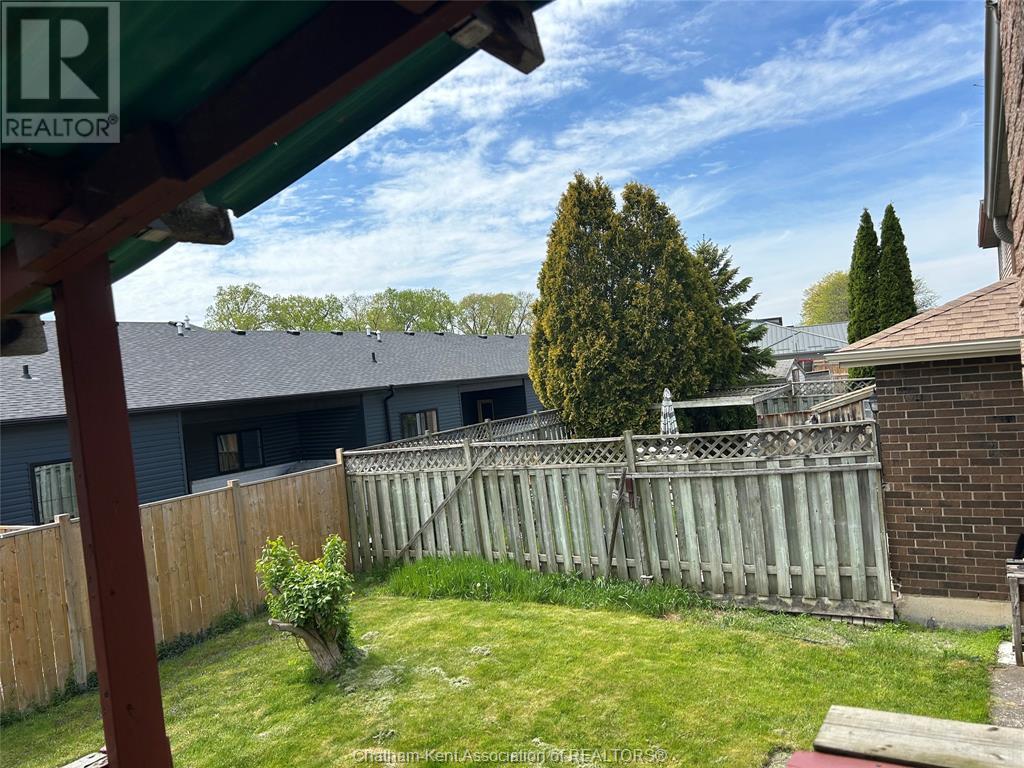104 Randolf Crescent Chatham, Ontario N7M 5Y1
3 Bedroom 1 Bathroom
3 Level Fully Air Conditioned Forced Air, Furnace
$289,900
THIS 3 BEDROOM, 3 LEVEL BACKSPLIT IS PRICED TO SELL & LOCATED IN CHATHAM'S SOUTH WEST QUADRANT CLOSE TO WALKING TRAILS, SHOPPING, SCHOOLS, BUS ROUTE & ALL AMENITIES. 10 MINUTE WALK FROM ST. CLAIR COLLEGE, DR'S OFFICES & ALL SHOPPING. COMES COMPLETE WITH ALL APPLIANCES PLUS NEW FAG FURNACE & C/A, FULLY FENCED REAR YARD & CONCRETE DRIVE. WON'T LAST LONG...CALL TODAY FOR YOUR PRIVATE VIEWING! (id:53193)
Property Details
| MLS® Number | 25011983 |
| Property Type | Single Family |
| Features | Concrete Driveway, Finished Driveway, Side Driveway |
Building
| BathroomTotal | 1 |
| BedroomsAboveGround | 3 |
| BedroomsTotal | 3 |
| Appliances | Dishwasher, Dryer, Refrigerator, Stove, Washer |
| ArchitecturalStyle | 3 Level |
| ConstructedDate | 1978 |
| ConstructionStyleSplitLevel | Backsplit |
| CoolingType | Fully Air Conditioned |
| ExteriorFinish | Aluminum/vinyl, Brick |
| FlooringType | Laminate, Cushion/lino/vinyl |
| FoundationType | Block, Concrete |
| HeatingFuel | Natural Gas |
| HeatingType | Forced Air, Furnace |
Land
| Acreage | No |
| FenceType | Fence |
| SizeIrregular | 36.63 X 75.28 / 0.063 Ac |
| SizeTotalText | 36.63 X 75.28 / 0.063 Ac|under 1/4 Acre |
| ZoningDescription | Res |
Rooms
| Level | Type | Length | Width | Dimensions |
|---|---|---|---|---|
| Second Level | Kitchen | 10 ft | 9 ft | 10 ft x 9 ft |
| Second Level | Eating Area | 11 ft | 10 ft ,5 in | 11 ft x 10 ft ,5 in |
| Second Level | Living Room | 13 ft | 11 ft ,5 in | 13 ft x 11 ft ,5 in |
| Lower Level | Other | 18 ft | 18 ft x Measurements not available | |
| Lower Level | Laundry Room | 9 ft | 7 ft ,5 in | 9 ft x 7 ft ,5 in |
| Lower Level | Family Room | 25 ft | 11 ft | 25 ft x 11 ft |
| Main Level | 4pc Bathroom | 9 ft ,5 in | 5 ft ,5 in | 9 ft ,5 in x 5 ft ,5 in |
| Main Level | Bedroom | 9 ft | 8 ft | 9 ft x 8 ft |
| Main Level | Bedroom | 11 ft | 9 ft | 11 ft x 9 ft |
| Main Level | Primary Bedroom | 12 ft ,5 in | 10 ft | 12 ft ,5 in x 10 ft |
https://www.realtor.ca/real-estate/28305335/104-randolf-crescent-chatham
Interested?
Contact us for more information
Teri-Lynn Harlick
Broker
Realty Connects Inc.
419 St. Clair St.
Chatham, Ontario N7L 3K4
419 St. Clair St.
Chatham, Ontario N7L 3K4
















