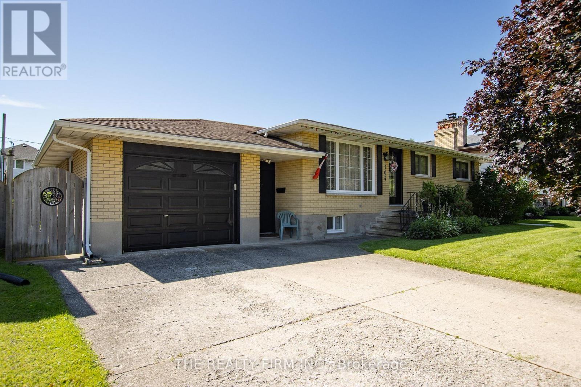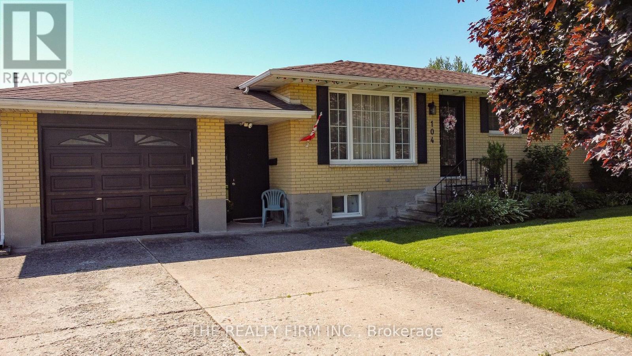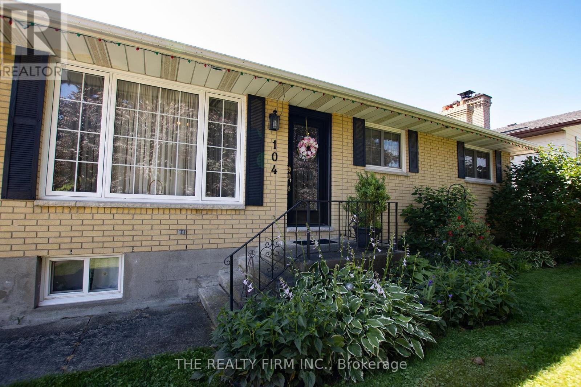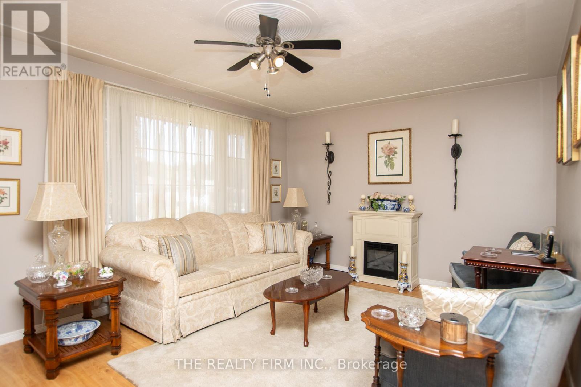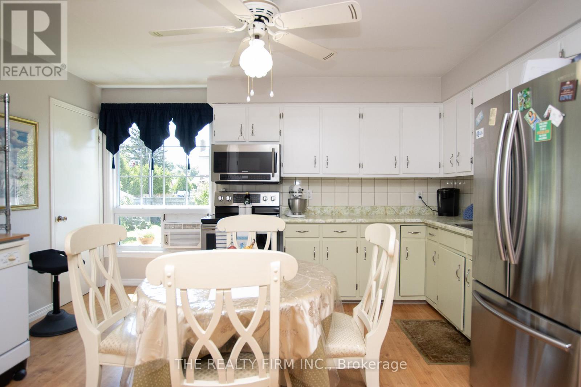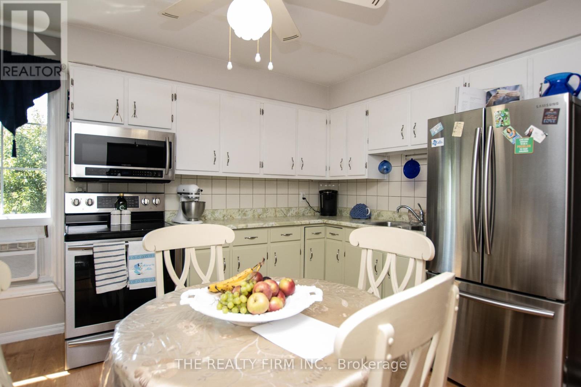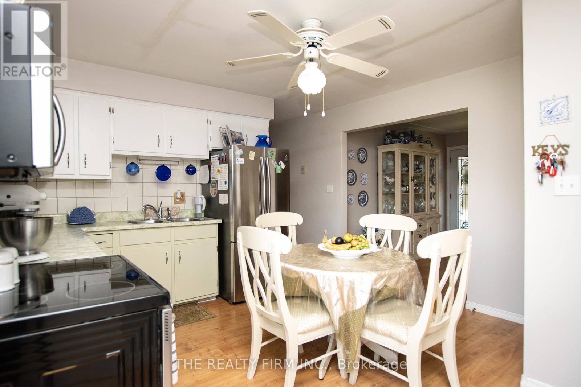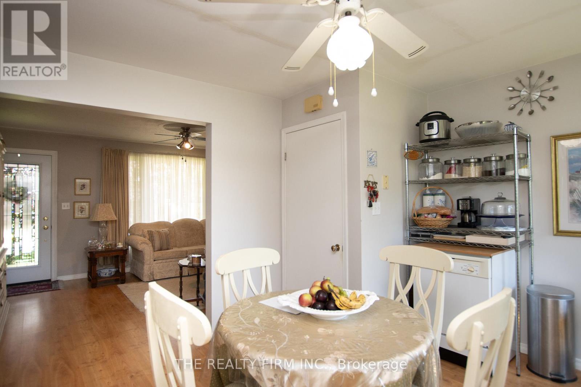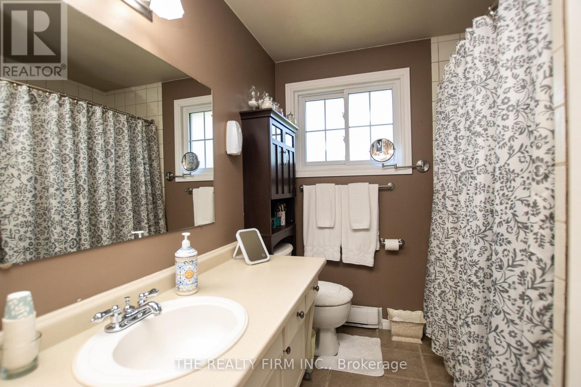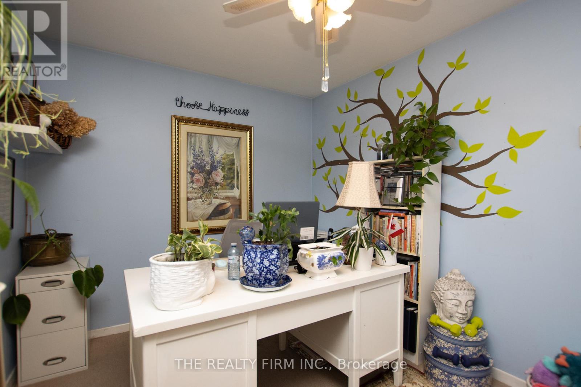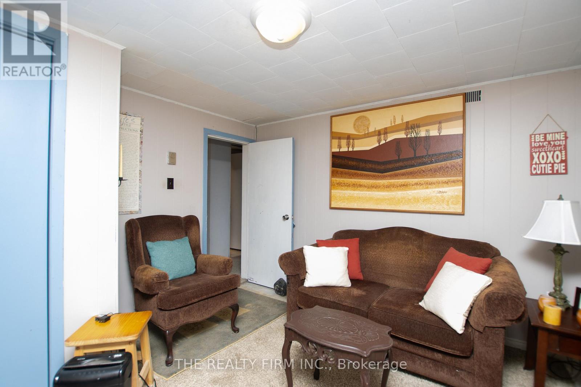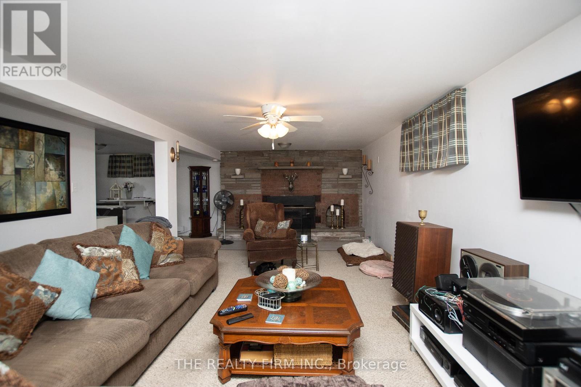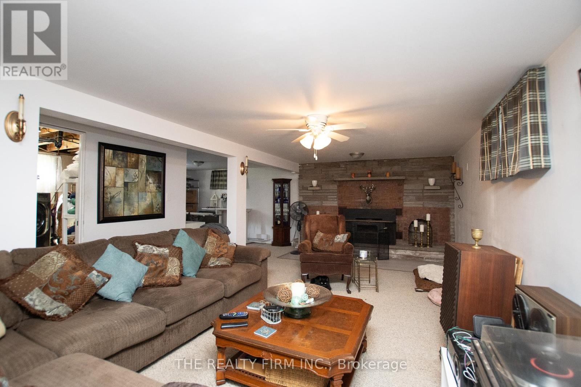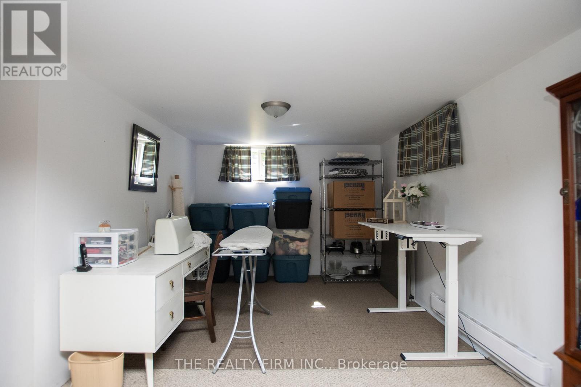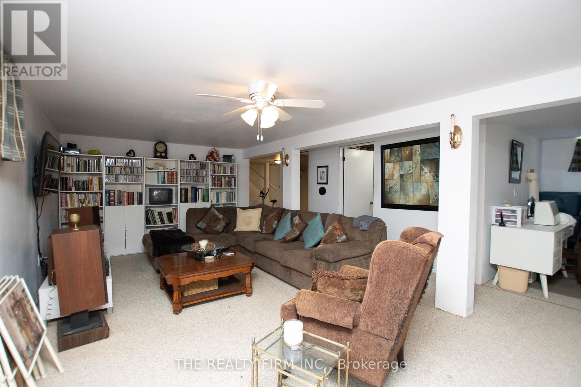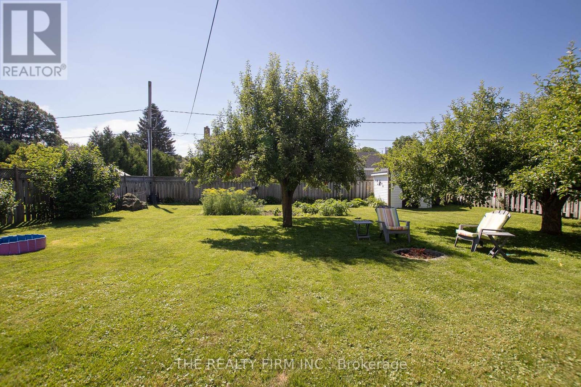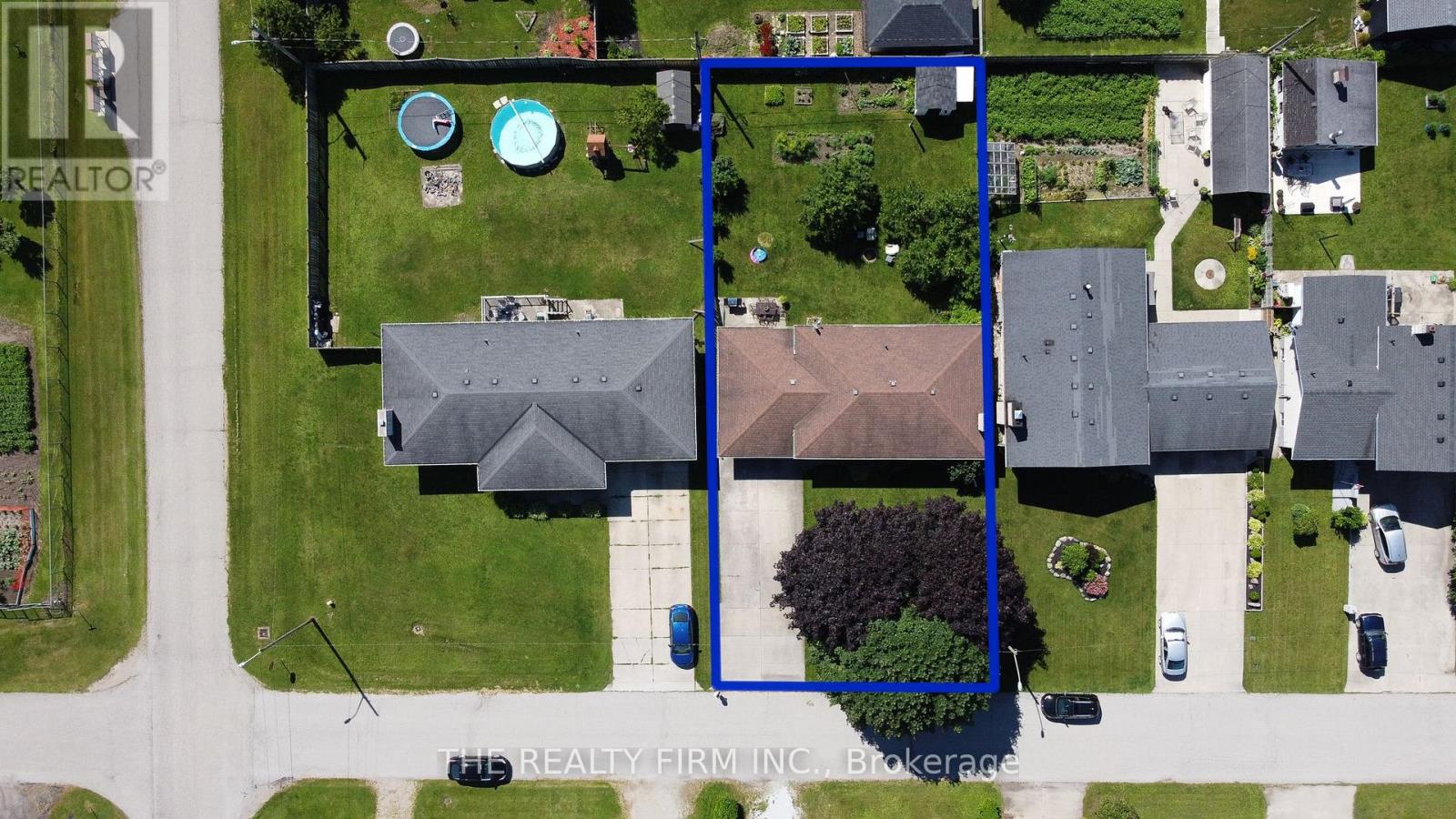104 William Street West Elgin, Ontario N0L 2P0
4 Bedroom 2 Bathroom 1500 - 2000 sqft
Bungalow Fireplace Window Air Conditioner Baseboard Heaters
$474,500
These charming, yellow, all-brick ranch homes rarely come up--but now is your opportunity to own one, that's move-in ready, on one of the nicest streets in West Lorne--welcome to 104 William. Just steps away from the elementary school, this classic home will impress you with neutral decor and gleaming floors! The kitchen is equipped with high end appliances and a view of the backyard. The main floor living room is bright, airy and sun-filled! No original windows throughout this home--all upgraded! Hi R-rated blown insulation in the attic. Radiant heat panels above the ceiling in the upper level keep it toasty during cold months. Brand new gas fireplace in lower with brand new flooring in one of the lower bedrooms--both done April 2025. The double concrete drive is truly what every homeowner wants and the roomy breezeway is perfect for muddy boots and all your gear. This 66' wide lot, fully fenced property is a great home for gracious living and entertaining. Perfect family home or downsizer. (id:53193)
Property Details
| MLS® Number | X12119922 |
| Property Type | Single Family |
| Community Name | West Lorne |
| Features | Flat Site |
| ParkingSpaceTotal | 3 |
Building
| BathroomTotal | 2 |
| BedroomsAboveGround | 3 |
| BedroomsBelowGround | 1 |
| BedroomsTotal | 4 |
| ArchitecturalStyle | Bungalow |
| BasementDevelopment | Finished |
| BasementType | Full (finished) |
| ConstructionStyleAttachment | Detached |
| CoolingType | Window Air Conditioner |
| ExteriorFinish | Brick |
| FireplacePresent | Yes |
| FoundationType | Concrete |
| HeatingFuel | Electric |
| HeatingType | Baseboard Heaters |
| StoriesTotal | 1 |
| SizeInterior | 1500 - 2000 Sqft |
| Type | House |
| UtilityWater | Municipal Water |
Parking
| Attached Garage | |
| Garage |
Land
| Acreage | No |
| Sewer | Sanitary Sewer |
| SizeDepth | 66 Ft ,7 In |
| SizeFrontage | 134 Ft |
| SizeIrregular | 134 X 66.6 Ft |
| SizeTotalText | 134 X 66.6 Ft|under 1/2 Acre |
| ZoningDescription | R1 |
Rooms
| Level | Type | Length | Width | Dimensions |
|---|---|---|---|---|
| Lower Level | Bedroom 4 | 3.75 m | 3.4 m | 3.75 m x 3.4 m |
| Lower Level | Family Room | 7.69 m | 7.36 m | 7.69 m x 7.36 m |
| Lower Level | Laundry Room | 2.79 m | 2.66 m | 2.79 m x 2.66 m |
| Main Level | Sitting Room | 5.05 m | 3.47 m | 5.05 m x 3.47 m |
| Main Level | Kitchen | 4.29 m | 2.84 m | 4.29 m x 2.84 m |
| Main Level | Bedroom | 3.05 m | 4.61 m | 3.05 m x 4.61 m |
| Main Level | Bedroom 2 | 3.83 m | 2.66 m | 3.83 m x 2.66 m |
| Main Level | Bedroom 3 | 3.55 m | 2.48 m | 3.55 m x 2.48 m |
| Main Level | Foyer | 6.22 m | 1.57 m | 6.22 m x 1.57 m |
Utilities
| Cable | Installed |
| Electricity | Installed |
| Sewer | Installed |
https://www.realtor.ca/real-estate/28250326/104-william-street-west-elgin-west-lorne-west-lorne
Interested?
Contact us for more information
Jennifer Long
Salesperson
The Realty Firm Inc.

