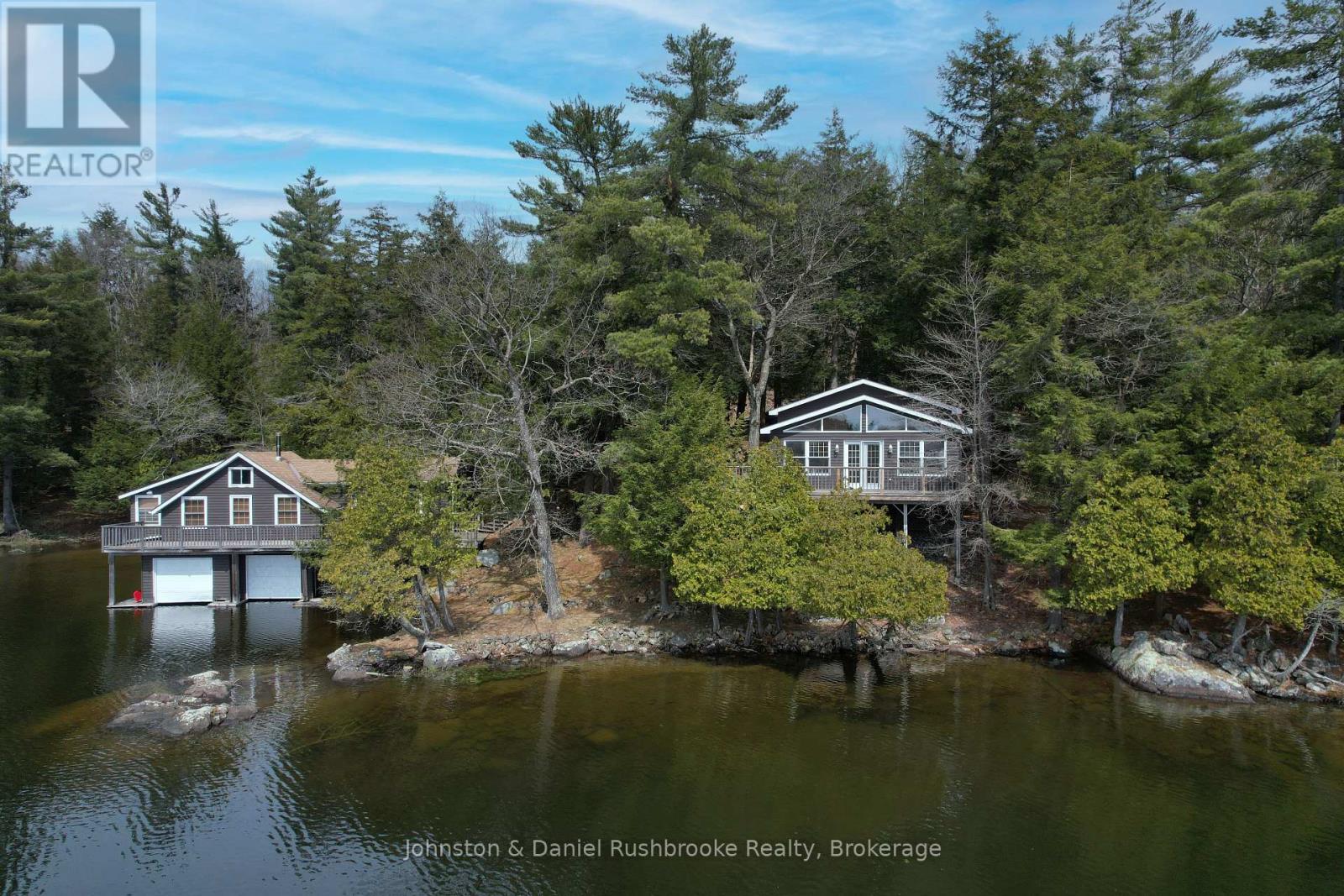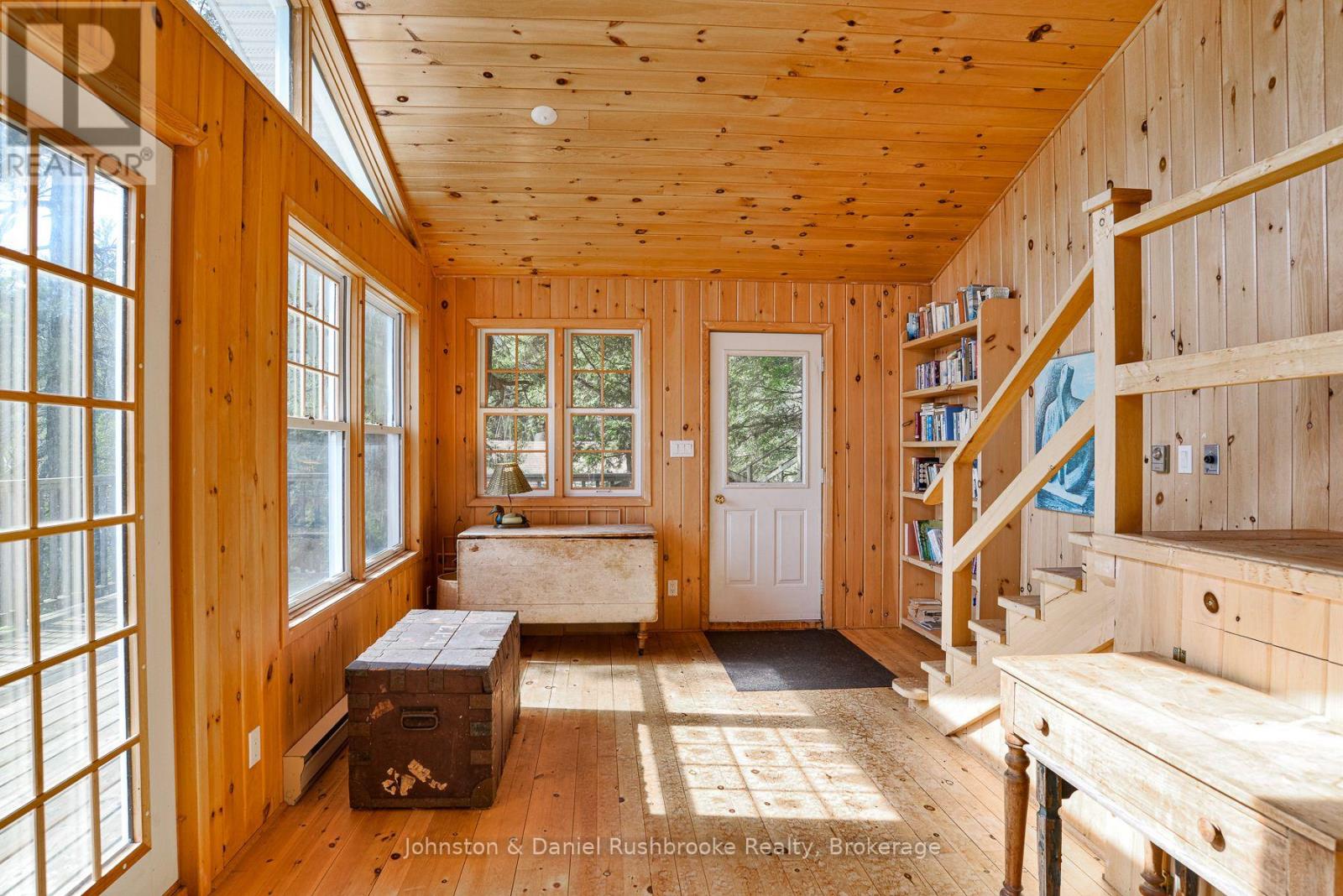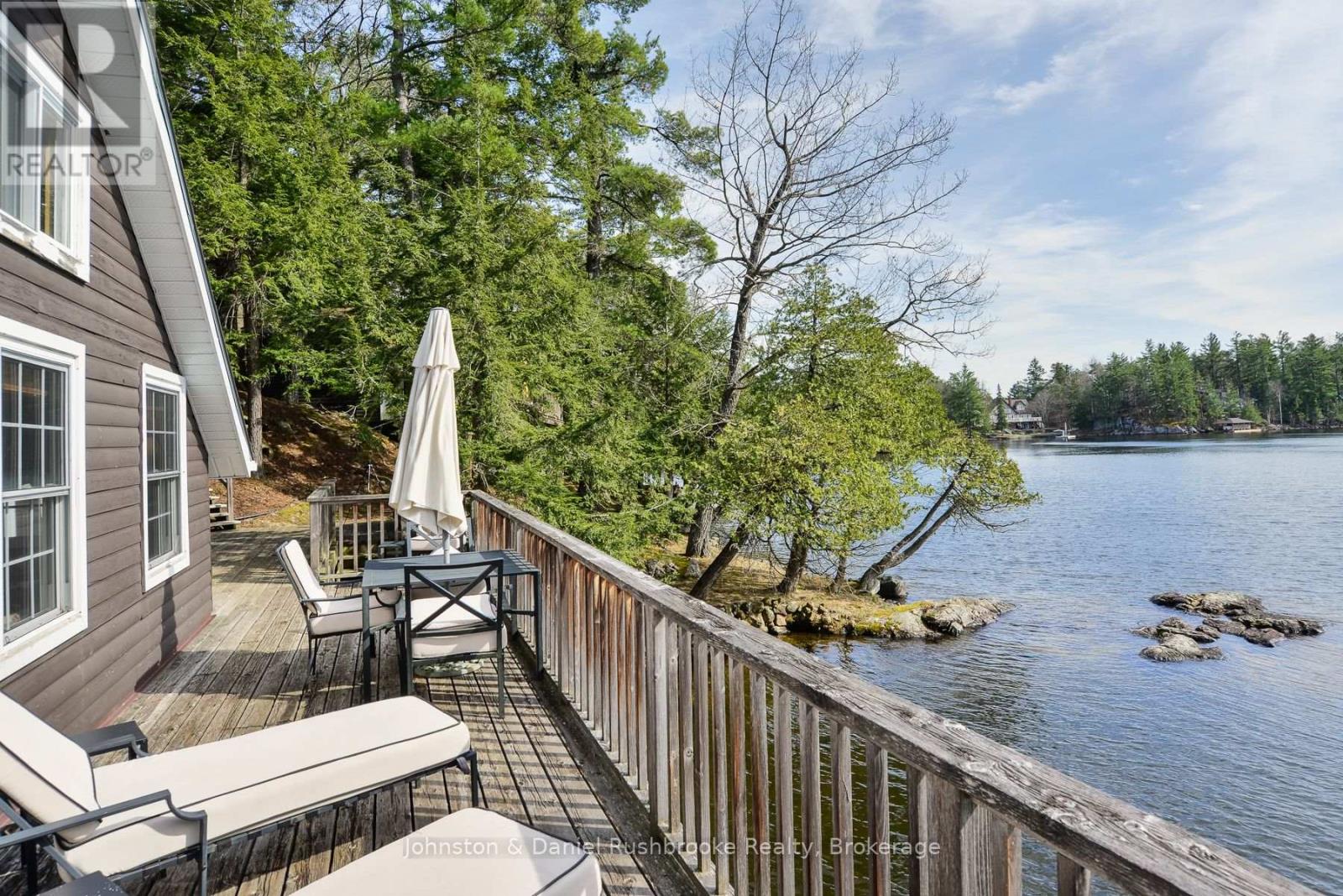1040 Old Township Road Muskoka Lakes, Ontario P0B 1J0
3 Bedroom 1 Bathroom 700 - 1100 sqft
Bungalow Fireplace Baseboard Heaters Waterfront
$3,995,000
Offered for the first time, this rare South Lake Rosseau jewel combines spectacular southwest views, exceptional privacy, and 315 feet of pristine shoreline with shallow sandy entries, rugged granite outcrops, and deep water. It's a place that welcomes both barefoot summer days and redevelopment dreams. The existing oversized, grandfathered boathouse (with 3 bedrooms, kitchen, and bath) and guest bunkie (with 2-bedrooms, sitting area, and 1 bath) let you settle in right away, whether for one summer or a few, while you plan your next chapter. Just minutes from some of the best golf in Muskoka, and boutique shopping and dining in Port Carling, this is a rare chance to own a piece of prestigious shoreline in a coveted location, ideal for those seeking lasting memories and a long-term vision on iconic south Lake Rosseau. (id:53193)
Property Details
| MLS® Number | X12109824 |
| Property Type | Single Family |
| Community Name | Watt |
| Easement | Unknown |
| Features | Wooded Area, Sloping |
| ParkingSpaceTotal | 6 |
| Structure | Deck, Boathouse |
| ViewType | Lake View, Direct Water View |
| WaterFrontType | Waterfront |
Building
| BathroomTotal | 1 |
| BedroomsAboveGround | 3 |
| BedroomsTotal | 3 |
| Appliances | Water Treatment |
| ArchitecturalStyle | Bungalow |
| ConstructionStyleAttachment | Detached |
| ExteriorFinish | Wood |
| FireplacePresent | Yes |
| FireplaceType | Woodstove |
| FoundationType | Wood/piers |
| HeatingFuel | Electric |
| HeatingType | Baseboard Heaters |
| StoriesTotal | 1 |
| SizeInterior | 700 - 1100 Sqft |
| Type | House |
| UtilityWater | Lake/river Water Intake |
Parking
| No Garage |
Land
| AccessType | Year-round Access, Private Docking |
| Acreage | No |
| Sewer | Septic System |
| SizeDepth | 131 Ft |
| SizeFrontage | 315 Ft |
| SizeIrregular | 315 X 131 Ft |
| SizeTotalText | 315 X 131 Ft |
| ZoningDescription | Wr5-7 |
Rooms
| Level | Type | Length | Width | Dimensions |
|---|---|---|---|---|
| Main Level | Living Room | 5.1 m | 3.56 m | 5.1 m x 3.56 m |
| Main Level | Dining Room | 5.42 m | 4.27 m | 5.42 m x 4.27 m |
| Main Level | Primary Bedroom | 3.77 m | 3.52 m | 3.77 m x 3.52 m |
| Main Level | Bedroom 2 | 4.4 m | 2.76 m | 4.4 m x 2.76 m |
| Main Level | Bedroom 3 | 2.81 m | 2.42 m | 2.81 m x 2.42 m |
| Main Level | Bathroom | 2.7 m | 1.68 m | 2.7 m x 1.68 m |
https://www.realtor.ca/real-estate/28228409/1040-old-township-road-muskoka-lakes-watt-watt
Interested?
Contact us for more information
Gord Waites
Salesperson
Johnston & Daniel Rushbrooke Realty
118 Medora Street
Port Carling, Ontario P0B 1J0
118 Medora Street
Port Carling, Ontario P0B 1J0
Tracy Tennant
Salesperson
Johnston & Daniel Rushbrooke Realty
118 Medora Street
Port Carling, Ontario P0B 1J0
118 Medora Street
Port Carling, Ontario P0B 1J0




































