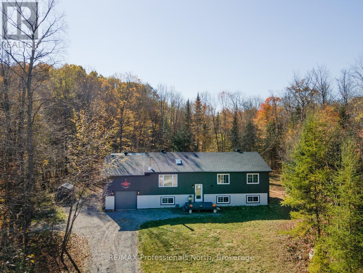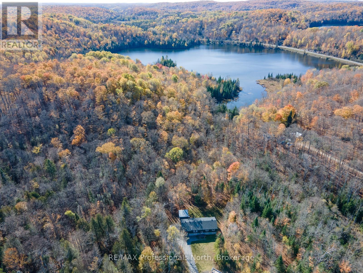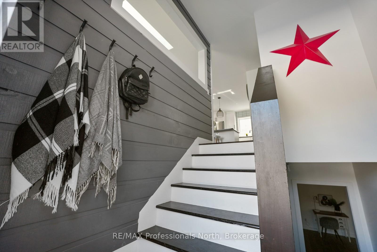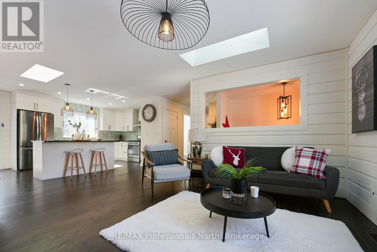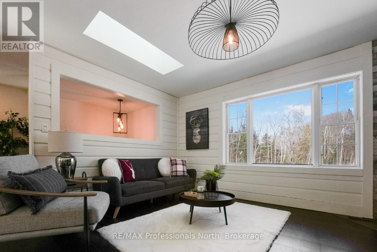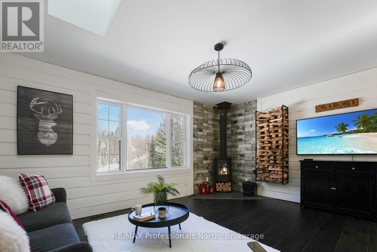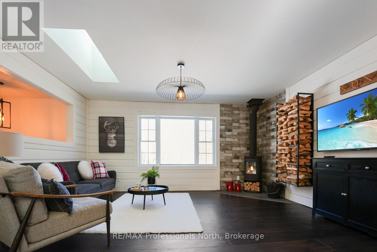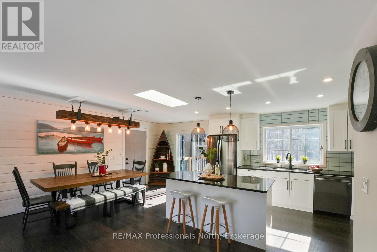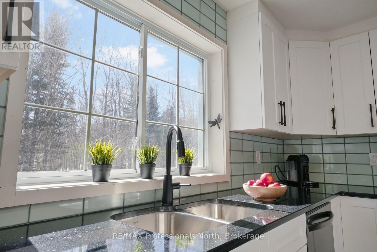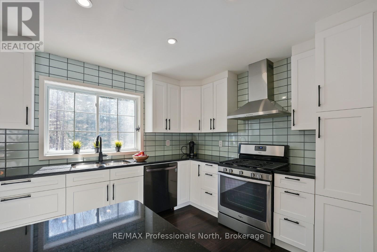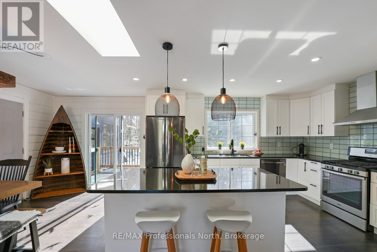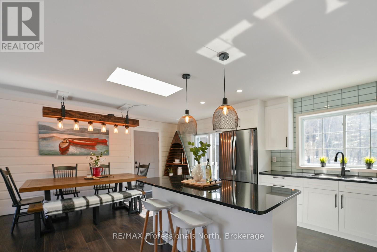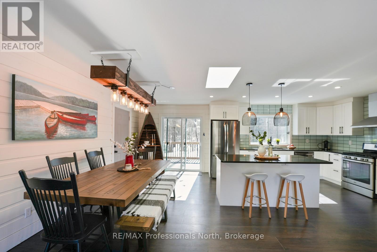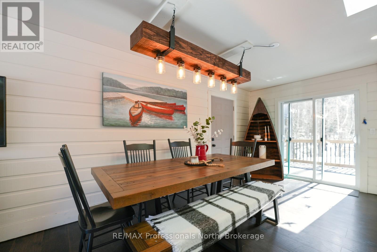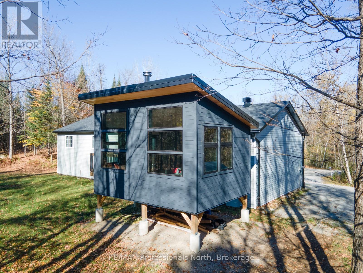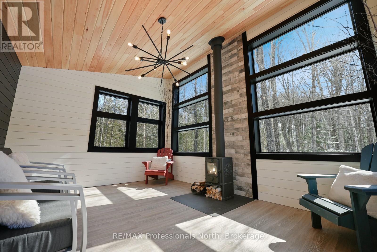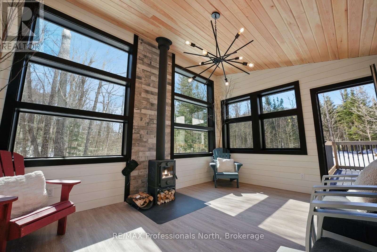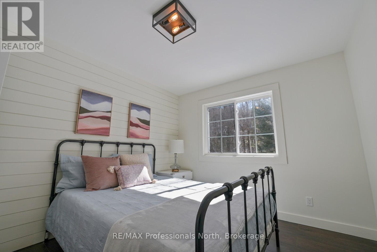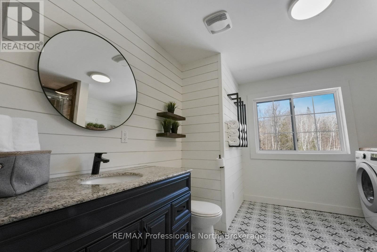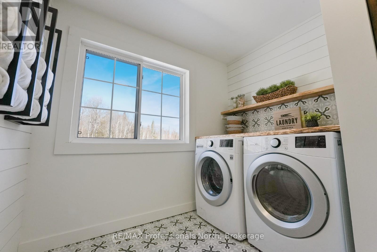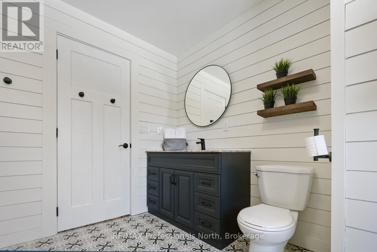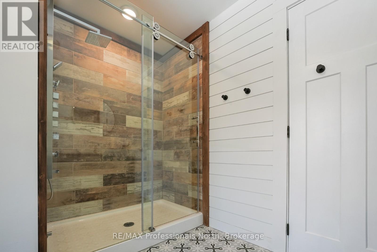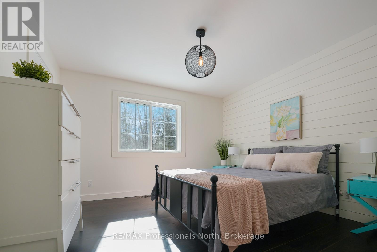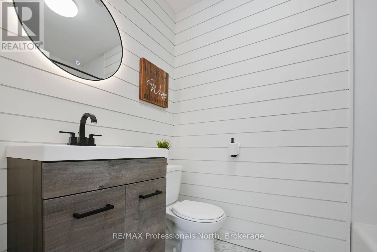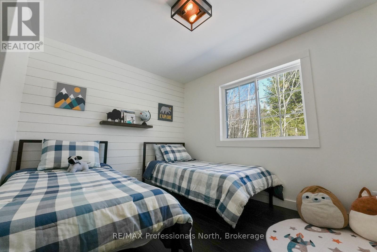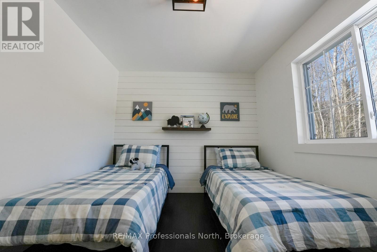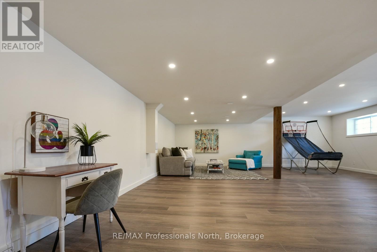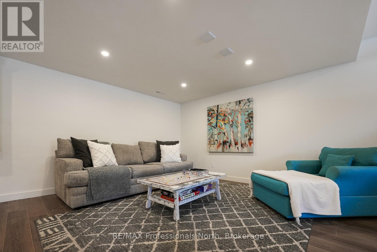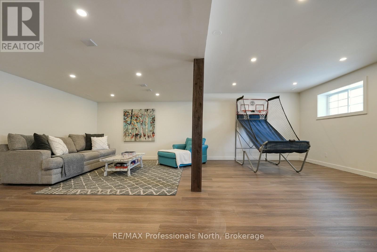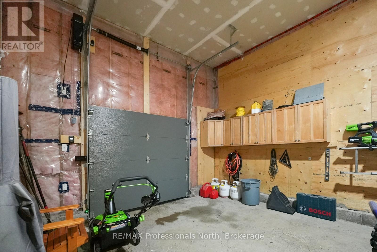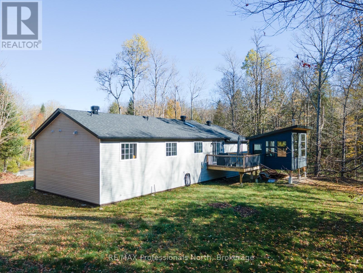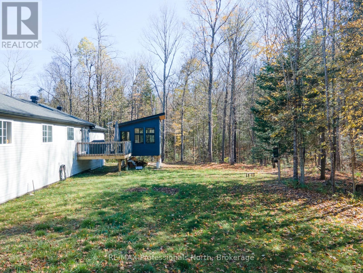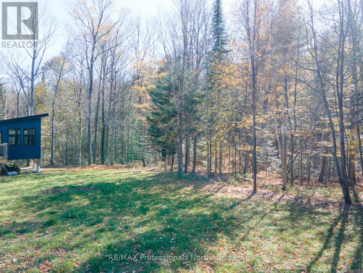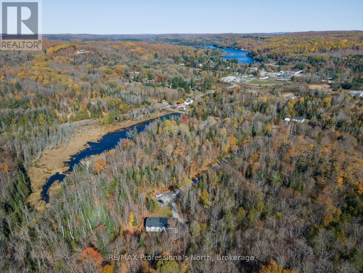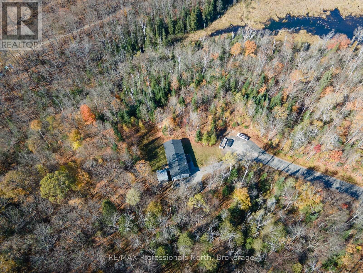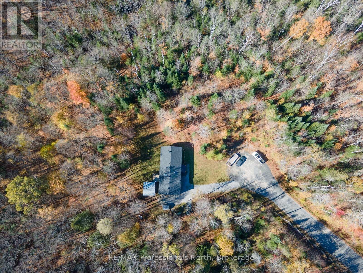1043 Broadleaf Road Highlands East, Ontario K0L 3C0
3 Bedroom 2 Bathroom 1100 - 1500 sqft
Raised Bungalow Fireplace Forced Air Acreage
$609,000
This updated raised bungalow offers a functional layout designed for family living. The open-concept kitchen, dining, and living area provides plenty of space for gatherings, with main-floor laundry adding everyday convenience. Three bedrooms and two bathrooms ensure room for everyone, while the newly finished basement rec room creates additional space for relaxation or play. A rear deck leads to a bright 16' x 12' four-season sunroom, perfect for enjoying the outdoors year-round. The attached garage features 13' ceilings for extra storage. Located at the end of a year-round municipal road, this 2.5-acre property offers privacy while remaining within walking distance of Wilberforce's amenities, including a library, grocery store, LCBO, and a public beach. Just 20 minutes to Haliburton and 2.5 hours from the GTA. (id:53193)
Property Details
| MLS® Number | X12031173 |
| Property Type | Single Family |
| Community Name | Monmouth |
| AmenitiesNearBy | Beach, Place Of Worship, Schools |
| CommunityFeatures | Community Centre |
| EquipmentType | Propane Tank |
| Features | Irregular Lot Size |
| ParkingSpaceTotal | 4 |
| RentalEquipmentType | Propane Tank |
| Structure | Deck |
Building
| BathroomTotal | 2 |
| BedroomsAboveGround | 3 |
| BedroomsTotal | 3 |
| Amenities | Fireplace(s) |
| ArchitecturalStyle | Raised Bungalow |
| BasementDevelopment | Finished |
| BasementType | Full (finished) |
| ConstructionStyleAttachment | Detached |
| ExteriorFinish | Wood, Steel |
| FireplacePresent | Yes |
| FireplaceTotal | 1 |
| FireplaceType | Woodstove |
| FoundationType | Block |
| HeatingFuel | Propane |
| HeatingType | Forced Air |
| StoriesTotal | 1 |
| SizeInterior | 1100 - 1500 Sqft |
| Type | House |
| UtilityWater | Drilled Well |
Parking
| Attached Garage | |
| Garage |
Land
| AccessType | Year-round Access |
| Acreage | Yes |
| LandAmenities | Beach, Place Of Worship, Schools |
| Sewer | Septic System |
| SizeDepth | 370 Ft |
| SizeFrontage | 201 Ft ,6 In |
| SizeIrregular | 201.5 X 370 Ft |
| SizeTotalText | 201.5 X 370 Ft|2 - 4.99 Acres |
| ZoningDescription | R1 |
Rooms
| Level | Type | Length | Width | Dimensions |
|---|---|---|---|---|
| Basement | Recreational, Games Room | 7.83 m | 6.98 m | 7.83 m x 6.98 m |
| Basement | Utility Room | 8.19 m | 5.33 m | 8.19 m x 5.33 m |
| Main Level | Kitchen | 6.71 m | 8.23 m | 6.71 m x 8.23 m |
| Main Level | Bathroom | 3.23 m | 3.08 m | 3.23 m x 3.08 m |
| Main Level | Bedroom 2 | 3.65 m | 3.05 m | 3.65 m x 3.05 m |
| Main Level | Primary Bedroom | 3.65 m | 3.65 m | 3.65 m x 3.65 m |
| Main Level | Bathroom | 1.25 m | 2.286 m | 1.25 m x 2.286 m |
| Main Level | Bedroom 3 | 3.65 m | 3.35 m | 3.65 m x 3.35 m |
| Ground Level | Foyer | 2.56 m | 2.25 m | 2.56 m x 2.25 m |
Utilities
| Wireless | Available |
| Electricity Connected | Connected |
https://www.realtor.ca/real-estate/28050579/1043-broadleaf-road-highlands-east-monmouth-monmouth
Interested?
Contact us for more information
Troy Austen
Salesperson
RE/MAX Professionals North
83 Maple Avenue
Haliburton, Ontario K0M 1S0
83 Maple Avenue
Haliburton, Ontario K0M 1S0

