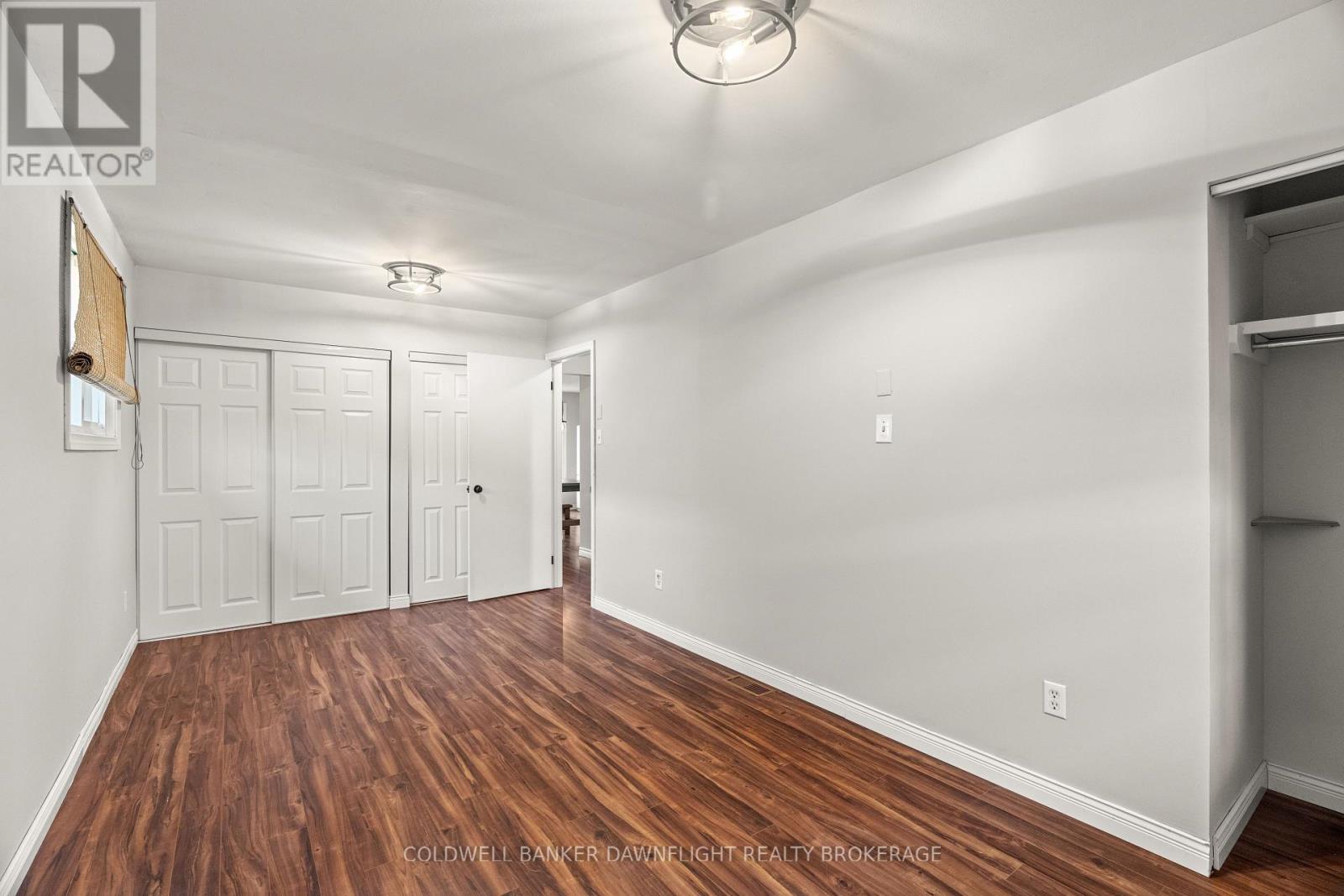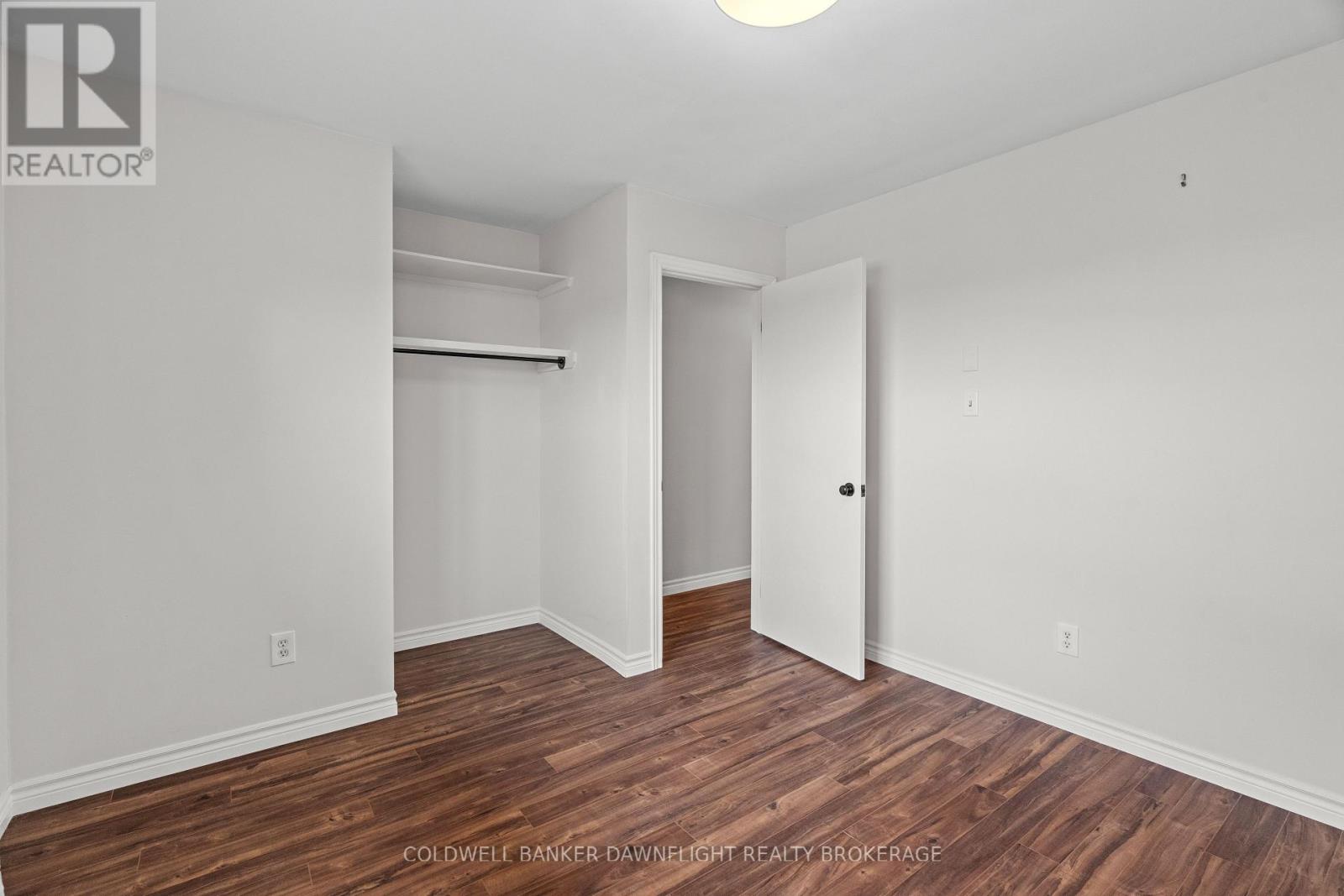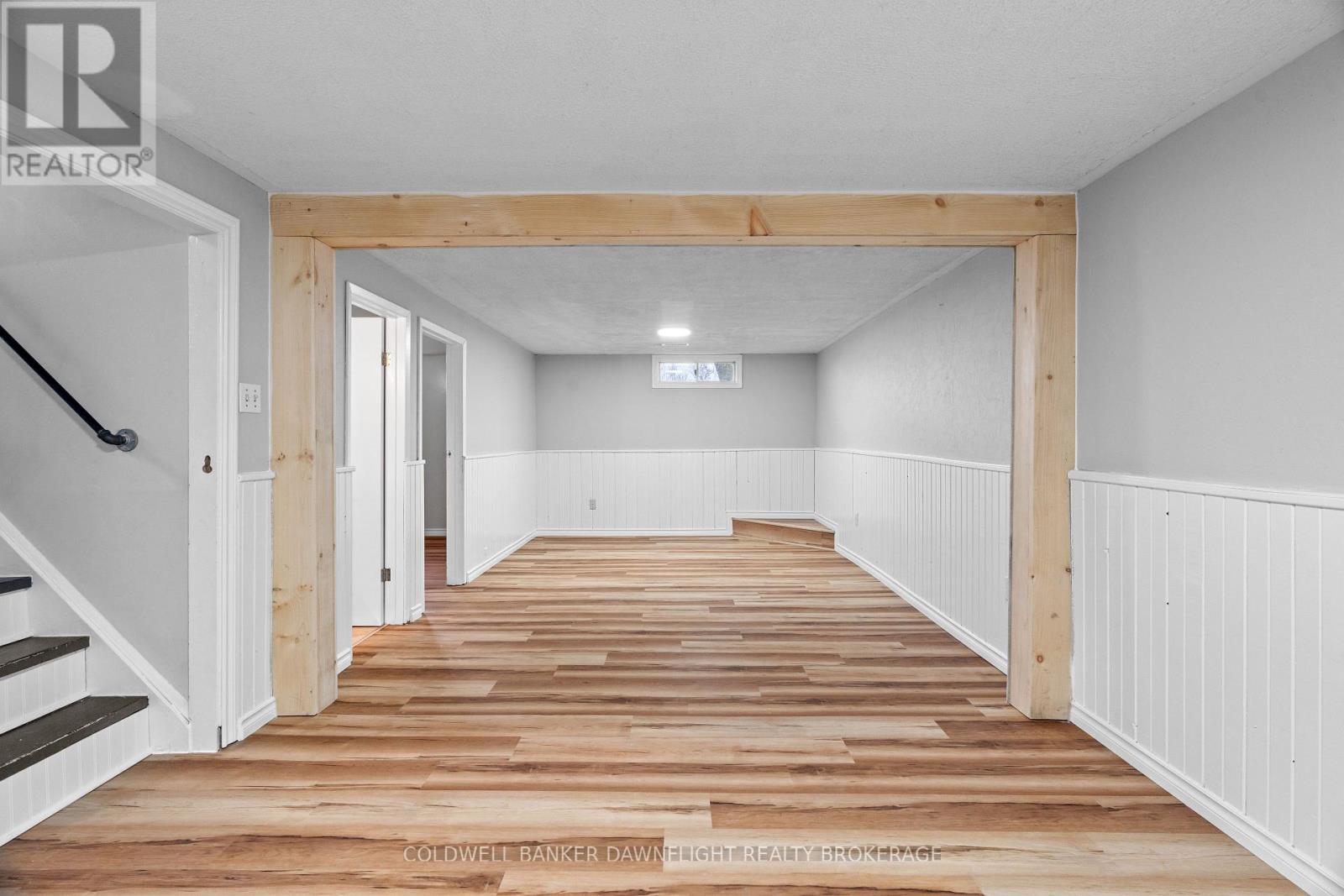105 Kleinfeldt Avenue Lucan Biddulph, Ontario N0M 2J0
4 Bedroom 2 Bathroom
Bungalow Central Air Conditioning Forced Air Landscaped
$549,900
Charming, updated, and move-in ready, this Lucan home is perfect for first-time buyers or retirees looking for a peaceful setting with modern comforts. Backing onto open fields, the fully fenced backyard offers a tranquil retreat complete with a pond, patio, and a garden shed with hydro, ideal for storage or a workshop. Enjoy your morning coffee on the welcoming front deck before stepping inside to the bright and airy open-concept main floor, where a modern white kitchen with a pantry closet flows seamlessly into the living and dining areas. Upstairs, you'll find two spacious bedrooms, including a huge primary bedroom, as well as an updated 4-piece bathroom. The lower level provides even more functional space with a large rec room, two additional rooms perfect for extra bedrooms, a home office, or a gym, plus a convenient 3-piece bathroom and laundry area. With brand-new flooring and trim in the basement and updates throughout including a new air conditioner (2023), a fully fenced yard (2019), and a roof (2019)this home is truly move-in ready. Plus, with 200-amp hydro service, you'll have the power to meet all your modern needs. Don't miss this fantastic opportunity to own a well-maintained home in the heart of Lucan! (id:53193)
Property Details
| MLS® Number | X12040101 |
| Property Type | Single Family |
| Community Name | Lucan |
| AmenitiesNearBy | Schools |
| CommunityFeatures | Community Centre |
| EquipmentType | None |
| ParkingSpaceTotal | 4 |
| RentalEquipmentType | None |
| Structure | Deck, Shed |
Building
| BathroomTotal | 2 |
| BedroomsAboveGround | 2 |
| BedroomsBelowGround | 2 |
| BedroomsTotal | 4 |
| Appliances | Water Heater, Dishwasher, Dryer, Stove, Washer, Refrigerator |
| ArchitecturalStyle | Bungalow |
| BasementDevelopment | Finished |
| BasementType | Full (finished) |
| ConstructionStyleAttachment | Detached |
| CoolingType | Central Air Conditioning |
| ExteriorFinish | Brick, Vinyl Siding |
| FoundationType | Concrete |
| HeatingFuel | Natural Gas |
| HeatingType | Forced Air |
| StoriesTotal | 1 |
| Type | House |
| UtilityWater | Municipal Water |
Parking
| No Garage |
Land
| Acreage | No |
| LandAmenities | Schools |
| LandscapeFeatures | Landscaped |
| Sewer | Sanitary Sewer |
| SizeIrregular | 50 X 119.92 Acre |
| SizeTotalText | 50 X 119.92 Acre |
| ZoningDescription | R1-16 |
Rooms
| Level | Type | Length | Width | Dimensions |
|---|---|---|---|---|
| Basement | Bedroom 3 | 3.34 m | 3.74 m | 3.34 m x 3.74 m |
| Basement | Recreational, Games Room | 3.34 m | 7.69 m | 3.34 m x 7.69 m |
| Basement | Bedroom 4 | 3.25 m | 4.04 m | 3.25 m x 4.04 m |
| Basement | Bathroom | 1.37 m | 1.49 m | 1.37 m x 1.49 m |
| Basement | Utility Room | 3.24 m | 7.4 m | 3.24 m x 7.4 m |
| Main Level | Kitchen | 3.09 m | 6.05 m | 3.09 m x 6.05 m |
| Main Level | Living Room | 3.78 m | 5.39 m | 3.78 m x 5.39 m |
| Main Level | Bedroom | 2.67 m | 5.59 m | 2.67 m x 5.59 m |
| Main Level | Bathroom | 3 m | 1.5 m | 3 m x 1.5 m |
| Main Level | Bedroom 2 | 4.1 m | 3.1 m | 4.1 m x 3.1 m |
Utilities
| Sewer | Installed |
https://www.realtor.ca/real-estate/28070472/105-kleinfeldt-avenue-lucan-biddulph-lucan-lucan
Interested?
Contact us for more information
Greg Dodds
Broker of Record
Coldwell Banker Dawnflight Realty Brokerage
Pat O'rourke
Salesperson
Coldwell Banker Dawnflight Realty Brokerage




















































