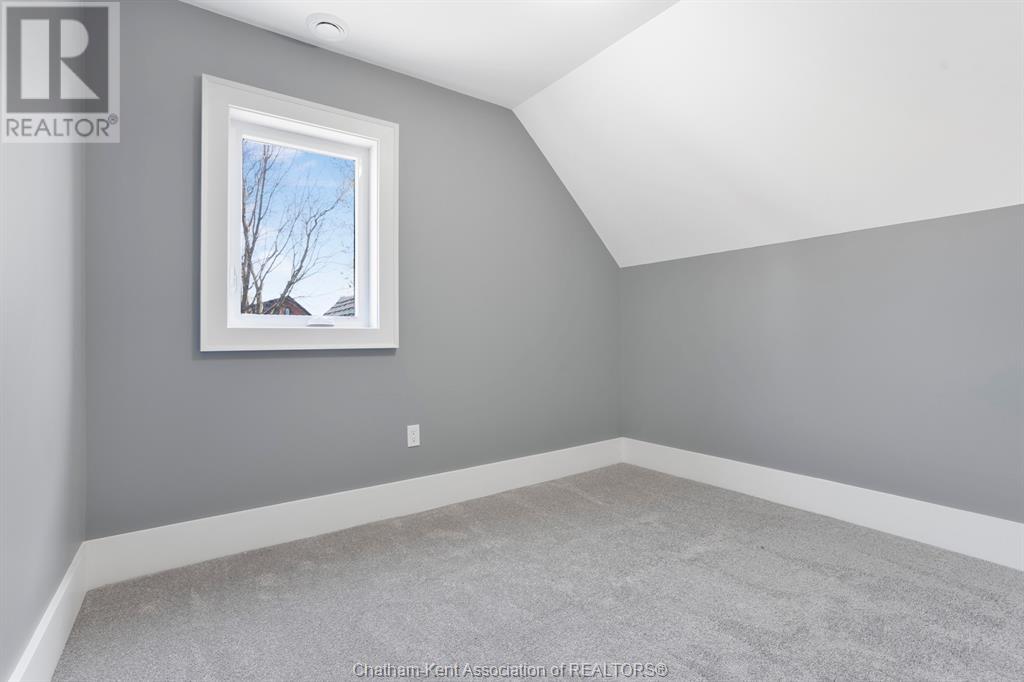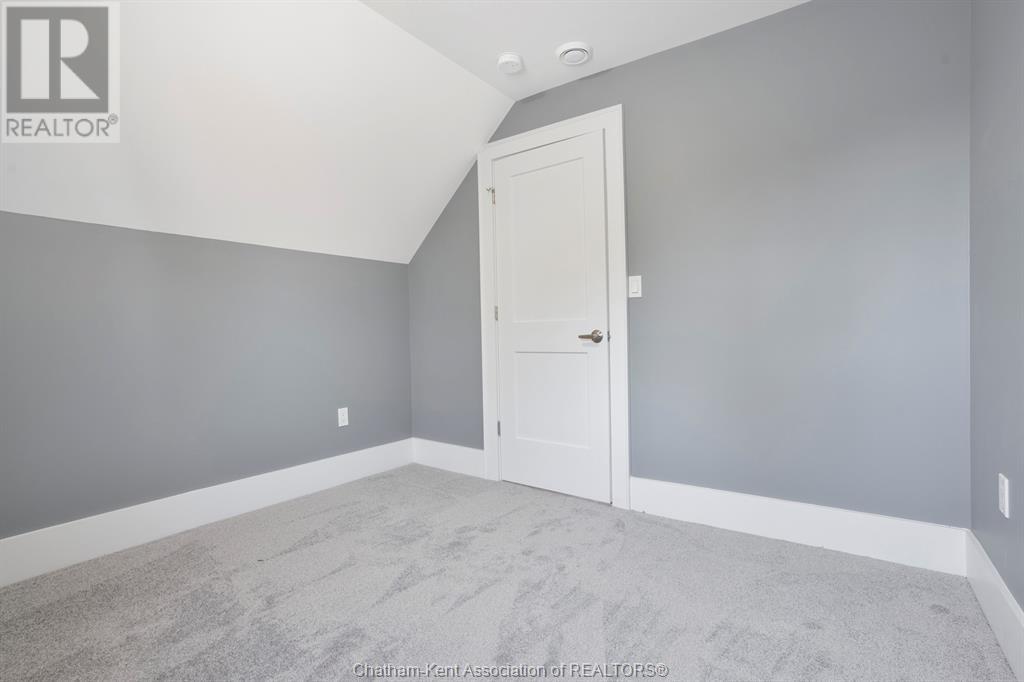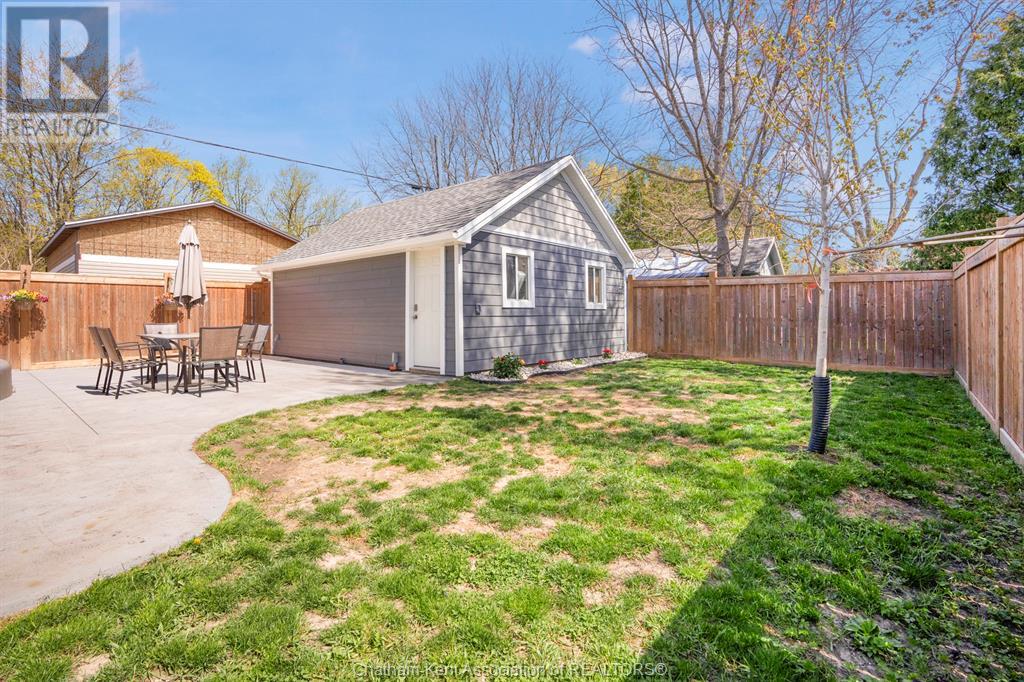105 Van Allen Avenue Chatham, Ontario N7L 2V9
3 Bedroom 2 Bathroom
Central Air Conditioning Forced Air, Furnace Landscaped
$444,900
Welcome to your dream home! This stunning residence has been meticulously renovated within the last few years, showcasing high-end finishings throughout. The exterior boasts durable James Hardie siding and elegant natural stone, complemented by a spacious front deck, new privacy fence, and landscaped grounds. A concrete driveway leads to a 1.5 detached garage with convenient laneway access. Step inside to an open-concept main floor, featuring a bright and airy layout. The gourmet kitchen is a chef’s delight, with gleaming granite countertops, crisp white cabinetry, and ample storage. The main floor also includes a convenient laundry room and one of two full bathrooms, both finished with modern elegance. Upstairs, you’ll find three generously sized bedrooms, offering plenty of space for family, guests, or a home office. With every detail thoughtfully upgraded, this move-in-ready home combines luxury and functionality in a serene, private setting. Find Your Real Estate Match today! (id:53193)
Property Details
| MLS® Number | 25010757 |
| Property Type | Single Family |
| Features | Concrete Driveway |
Building
| BathroomTotal | 2 |
| BedroomsAboveGround | 3 |
| BedroomsTotal | 3 |
| CoolingType | Central Air Conditioning |
| ExteriorFinish | Aluminum/vinyl, Other, Stone |
| FlooringType | Carpeted, Hardwood |
| FoundationType | Concrete |
| HeatingFuel | Natural Gas |
| HeatingType | Forced Air, Furnace |
| StoriesTotal | 2 |
| Type | House |
Parking
| Detached Garage | |
| Garage |
Land
| Acreage | No |
| LandscapeFeatures | Landscaped |
| SizeIrregular | 44.38x99.10 |
| SizeTotalText | 44.38x99.10|under 1/4 Acre |
| ZoningDescription | Rl3 |
Rooms
| Level | Type | Length | Width | Dimensions |
|---|---|---|---|---|
| Second Level | 3pc Bathroom | 7 ft ,9 in | 5 ft ,3 in | 7 ft ,9 in x 5 ft ,3 in |
| Second Level | Bedroom | 10 ft | 9 ft ,5 in | 10 ft x 9 ft ,5 in |
| Second Level | Primary Bedroom | 14 ft ,1 in | 9 ft ,2 in | 14 ft ,1 in x 9 ft ,2 in |
| Second Level | Bedroom | 13 ft ,11 in | 9 ft ,7 in | 13 ft ,11 in x 9 ft ,7 in |
| Main Level | 5pc Bathroom | 11 ft | 4 ft ,5 in | 11 ft x 4 ft ,5 in |
| Main Level | Other | 12 ft ,6 in | 6 ft ,11 in | 12 ft ,6 in x 6 ft ,11 in |
| Main Level | Office | 10 ft ,5 in | 8 ft | 10 ft ,5 in x 8 ft |
| Main Level | Kitchen | 17 ft ,5 in | 11 ft ,5 in | 17 ft ,5 in x 11 ft ,5 in |
| Main Level | Living Room | 16 ft ,4 in | 12 ft ,8 in | 16 ft ,4 in x 12 ft ,8 in |
https://www.realtor.ca/real-estate/28239712/105-van-allen-avenue-chatham
Interested?
Contact us for more information
Matthieu Bechard
Broker of Record
Match Realty Inc.
15 Grand Ave W.
Chatham, Ontario N7L 1B4
15 Grand Ave W.
Chatham, Ontario N7L 1B4



































