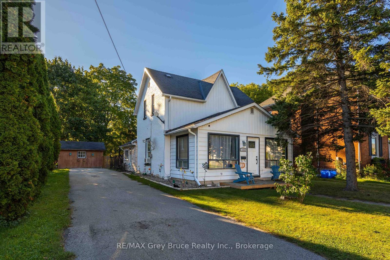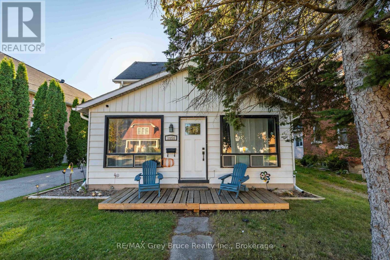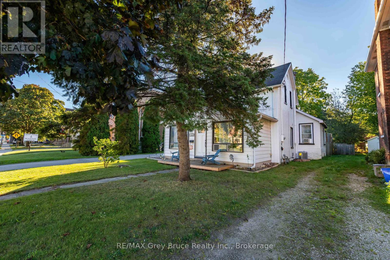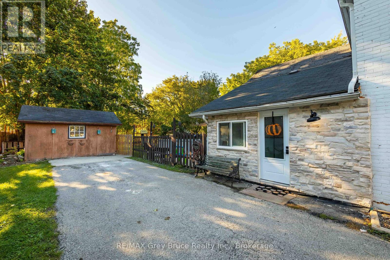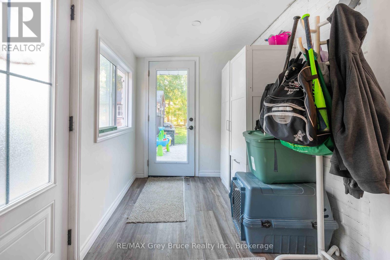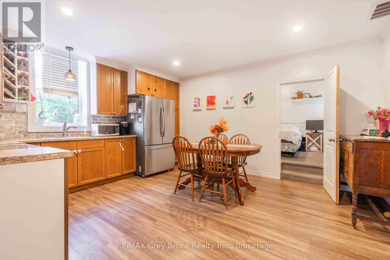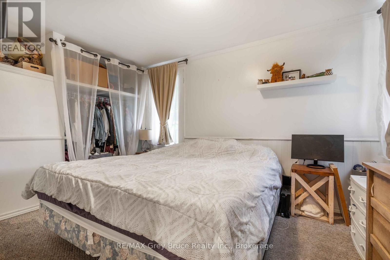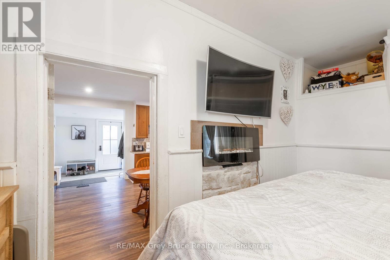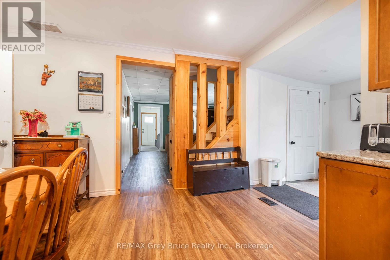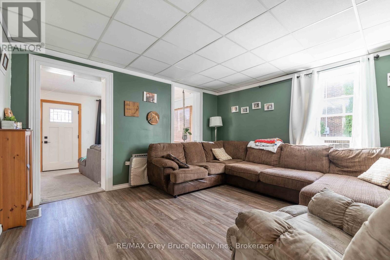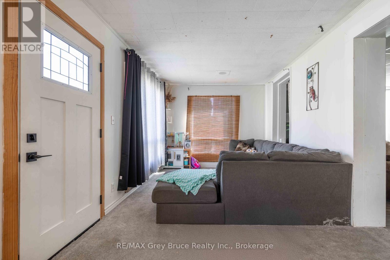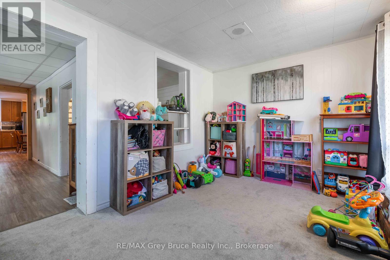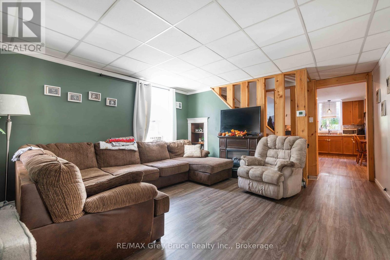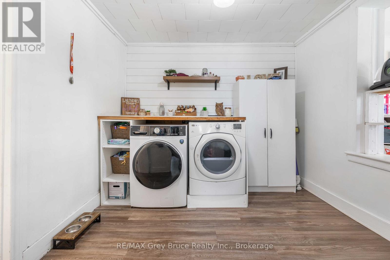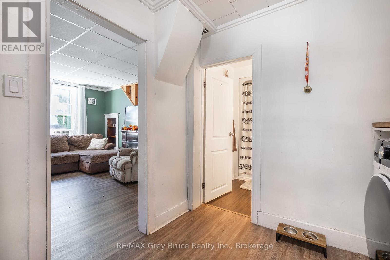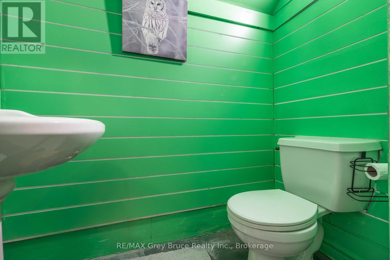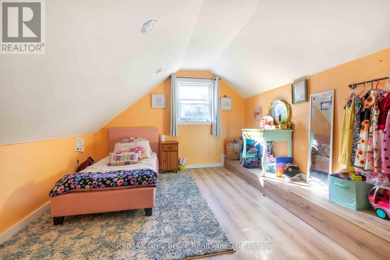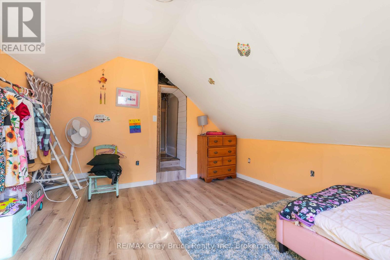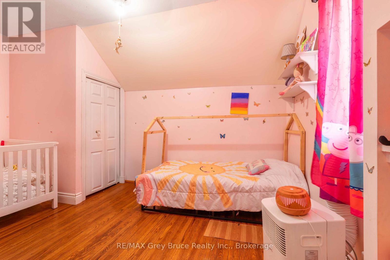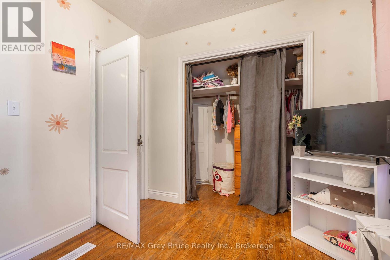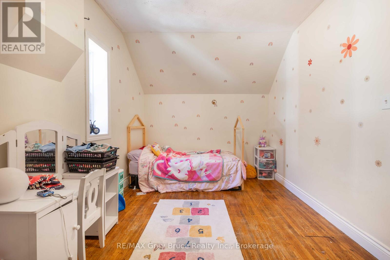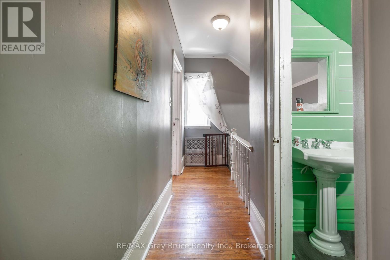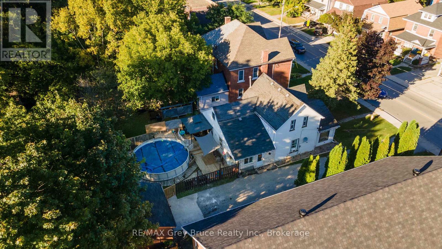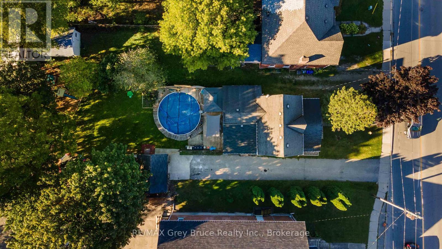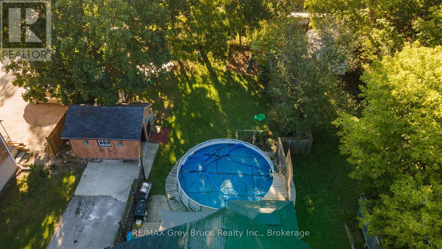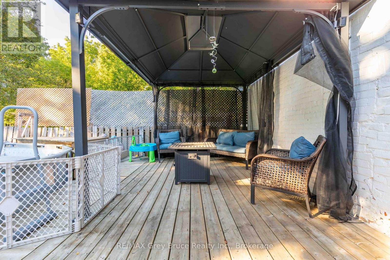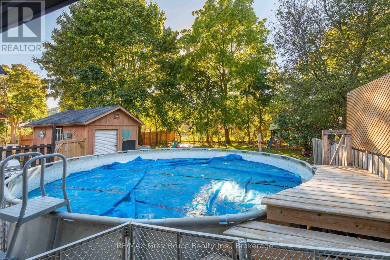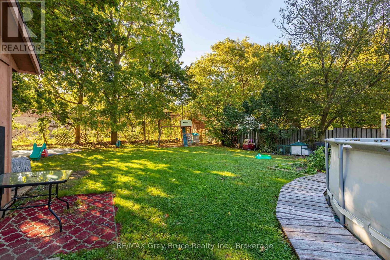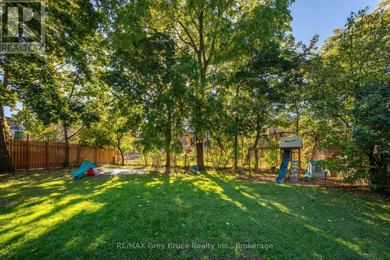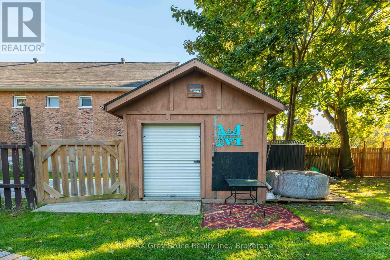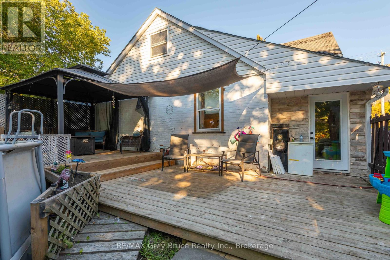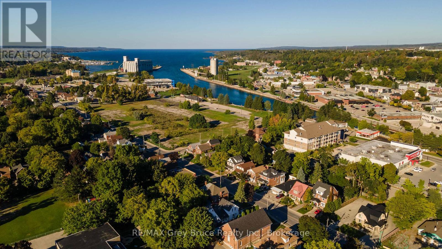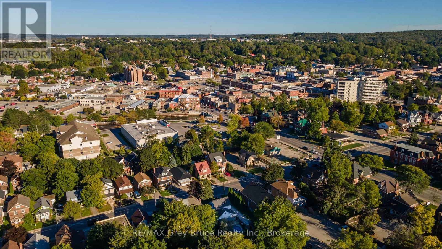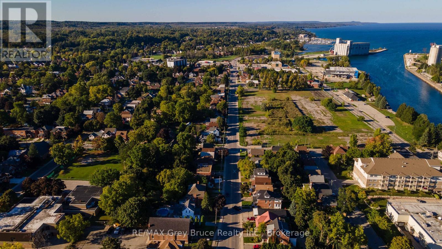1050 2nd Avenue W Owen Sound, Ontario N4K 4M9
4 Bedroom 2 Bathroom 1500 - 2000 sqft
Above Ground Pool Central Air Conditioning Forced Air
$429,900
Lovely family home featuring a mudroom leading into the large eat-in kitchen with updated cabinetry, backsplash, and counter top, master bedroom, livingroom, laundry room, 4 pc bath, large playroom for the kids all on the main floor. Upstairs are three more bedrooms and a 2pc bath. The large backyard has plenty of space for the kids to play plus room for the above ground pool, trampoline and the shed (12 x16). Enjoy the refreshing pool on a hot day. The private back deck is a great place to enjoy your morning coffee or sip on your favourite beverage in the evening. Great location close to shopping, restaurants, kelso beach, library, and the Tom Thomson art gallery. Book a showing with your favourite realtor and view everything this home has to offer. (id:53193)
Property Details
| MLS® Number | X12000845 |
| Property Type | Single Family |
| Community Name | Owen Sound |
| EquipmentType | Water Heater - Electric |
| Features | Wheelchair Access, Level |
| ParkingSpaceTotal | 6 |
| PoolType | Above Ground Pool |
| RentalEquipmentType | Water Heater - Electric |
Building
| BathroomTotal | 2 |
| BedroomsAboveGround | 4 |
| BedroomsTotal | 4 |
| Appliances | Water Heater, Water Meter, Dryer, Stove, Washer, Refrigerator |
| BasementDevelopment | Unfinished |
| BasementType | Partial (unfinished) |
| ConstructionStyleAttachment | Detached |
| CoolingType | Central Air Conditioning |
| ExteriorFinish | Brick, Steel |
| FoundationType | Stone |
| HalfBathTotal | 1 |
| HeatingFuel | Natural Gas |
| HeatingType | Forced Air |
| StoriesTotal | 2 |
| SizeInterior | 1500 - 2000 Sqft |
| Type | House |
| UtilityWater | Municipal Water |
Parking
| No Garage |
Land
| Acreage | No |
| Sewer | Sanitary Sewer |
| SizeDepth | 160 Ft |
| SizeFrontage | 62 Ft |
| SizeIrregular | 62 X 160 Ft |
| SizeTotalText | 62 X 160 Ft |
| ZoningDescription | R4 |
Rooms
| Level | Type | Length | Width | Dimensions |
|---|---|---|---|---|
| Second Level | Bedroom 2 | 3.86 m | 2.74 m | 3.86 m x 2.74 m |
| Second Level | Bedroom 3 | 3.96 m | 1 m | 3.96 m x 1 m |
| Second Level | Bedroom 4 | 4.44 m | 3.48 m | 4.44 m x 3.48 m |
| Second Level | Bathroom | 1.651 m | 0.965 m | 1.651 m x 0.965 m |
| Main Level | Kitchen | 4.72 m | 4.01 m | 4.72 m x 4.01 m |
| Main Level | Mud Room | 4.04 m | 4 m | 4.04 m x 4 m |
| Main Level | Living Room | 4.32 m | 4.04 m | 4.32 m x 4.04 m |
| Main Level | Bedroom | 3.78 m | 2.54 m | 3.78 m x 2.54 m |
| Main Level | Playroom | 6.6 m | 2.9 m | 6.6 m x 2.9 m |
| Main Level | Laundry Room | 2.84 m | 2.64 m | 2.84 m x 2.64 m |
| Main Level | Bathroom | 2.64 m | 2.18 m | 2.64 m x 2.18 m |
Utilities
| Sewer | Installed |
https://www.realtor.ca/real-estate/27981436/1050-2nd-avenue-w-owen-sound-owen-sound
Interested?
Contact us for more information
Mary Spragge
Broker
RE/MAX Grey Bruce Realty Inc.
28 Sykes Street North
Meaford, Ontario N4L 1V7
28 Sykes Street North
Meaford, Ontario N4L 1V7

